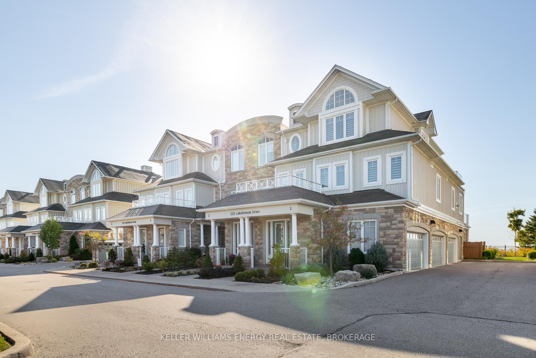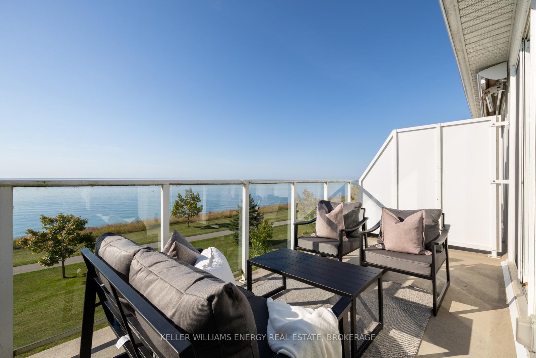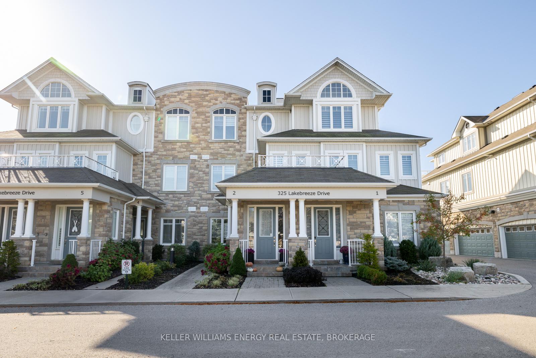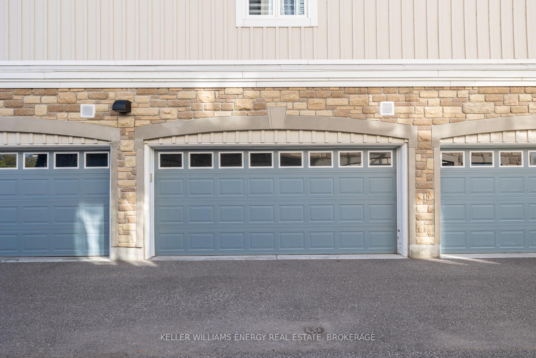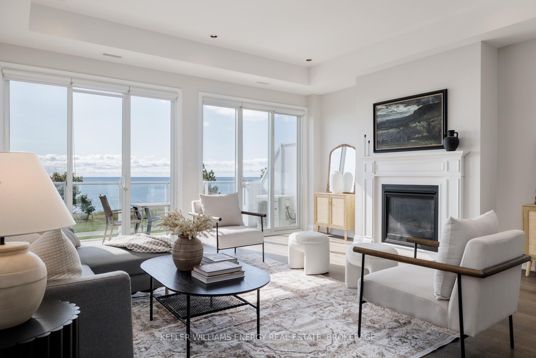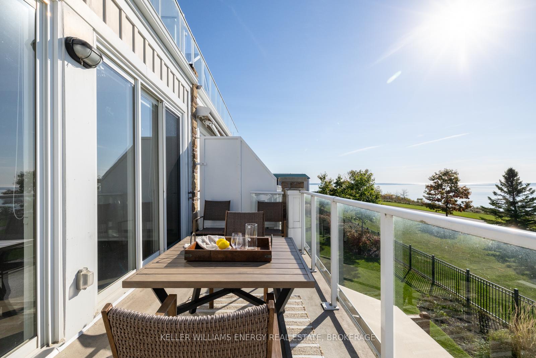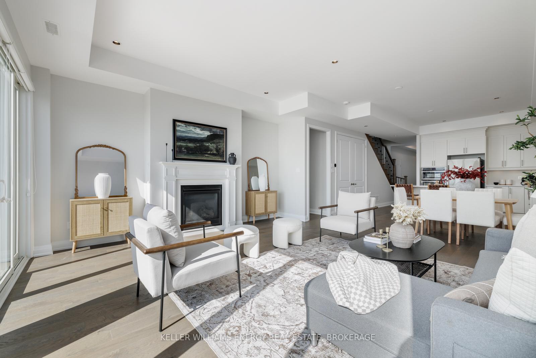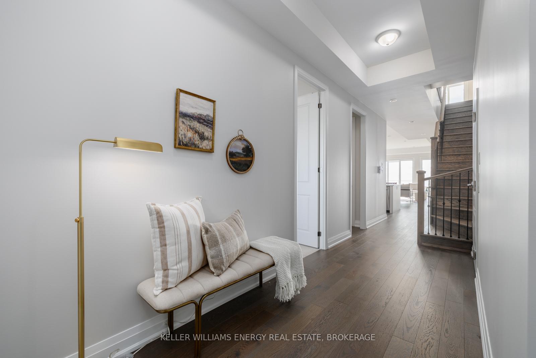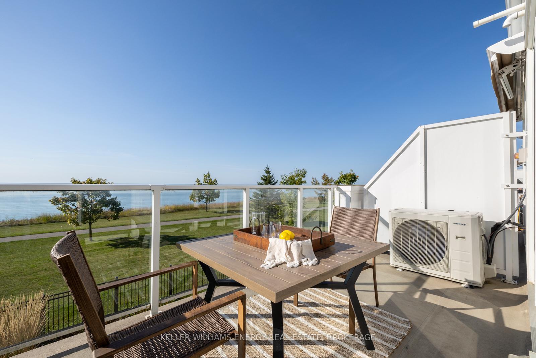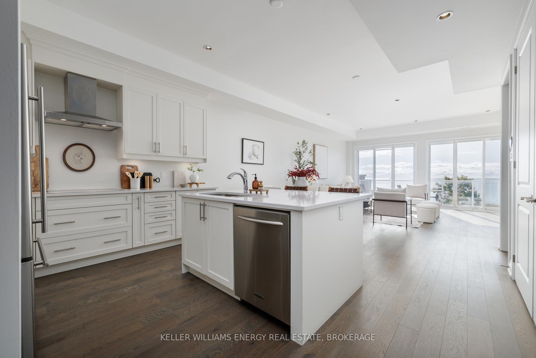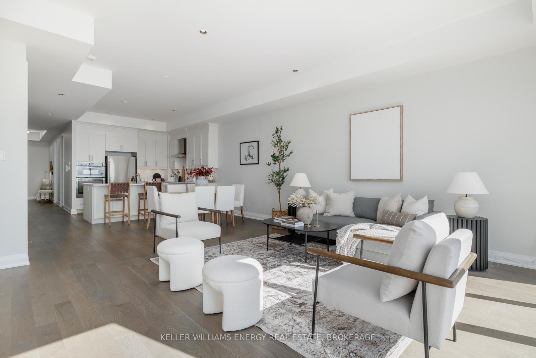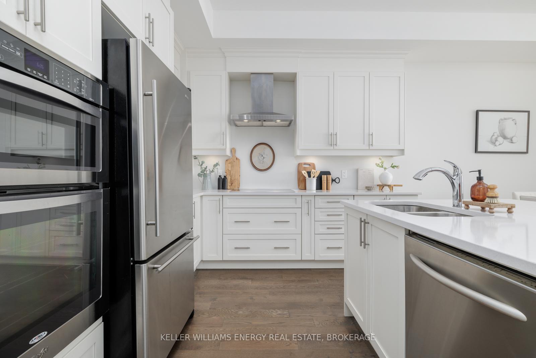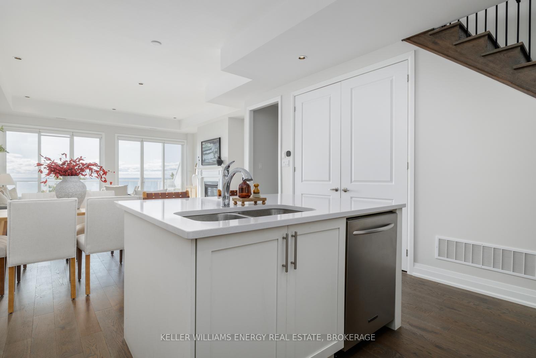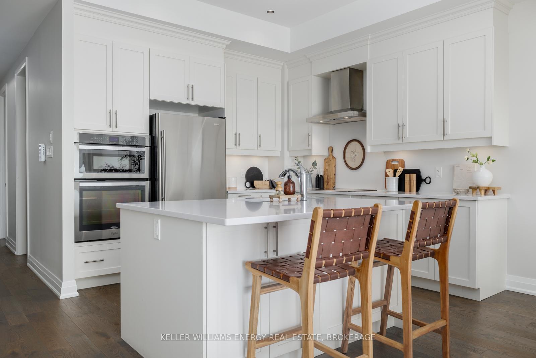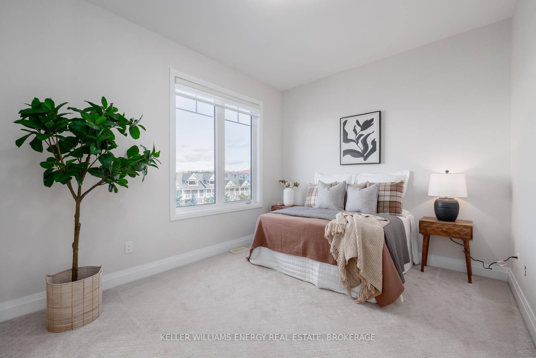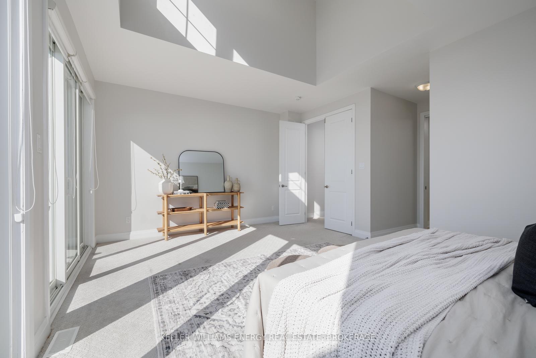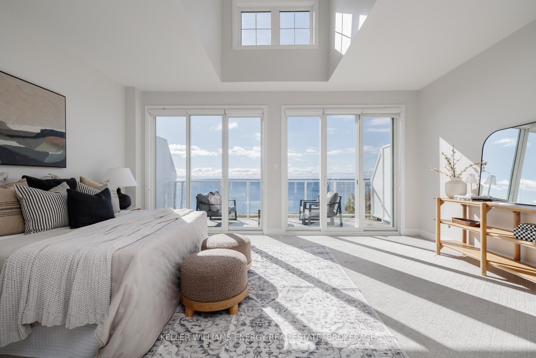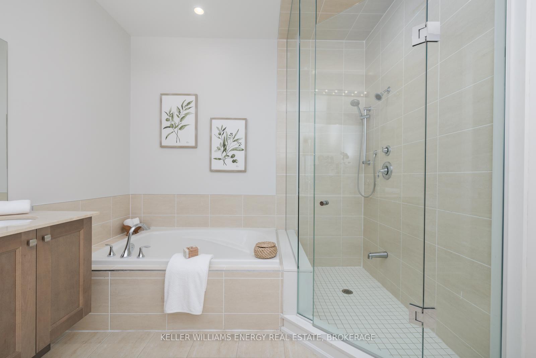$1,270,000
Available - For Sale
Listing ID: E9392767
325 Lakebreeze Dr , Unit 2, Clarington, L1B 0A1, Ontario
| Experience luxurious waterfront living with your own private elevator, expansive floor-to-ceiling patio doors, and beautiful hardwood floors. Enjoy soaring 10-foot ceilings, a cozy fireplace, and a dream chef's kitchen featuring quartz countertops, stainless steel appliances, and a custom oversized island. The spa-like master ensuite adds a touch of elegance, while the private double car garage offers convenience. This stunning property boasts 3 bedrooms and 3 baths, with over 2,400 sq. ft. of interior space plus an additional 269 sq. ft. private balcony. Nestled in a nature lover's paradise, you'll have walking trails and bike paths right at your doorstep. |
| Extras: You'll have full access to the Admirals Club, which includes an inground pool, a full gym, a library, a games room with a pool table and dart boards, a movie theater, and a relaxing lounge area with a bar. The list of amenities goes on! |
| Price | $1,270,000 |
| Taxes: | $7553.00 |
| Maintenance Fee: | 780.00 |
| Address: | 325 Lakebreeze Dr , Unit 2, Clarington, L1B 0A1, Ontario |
| Province/State: | Ontario |
| Condo Corporation No | DSCC |
| Level | 1 |
| Unit No | 2 |
| Directions/Cross Streets: | Port Of Newcastle/Lakebreeze |
| Rooms: | 8 |
| Bedrooms: | 3 |
| Bedrooms +: | |
| Kitchens: | 1 |
| Family Room: | Y |
| Basement: | None |
| Approximatly Age: | 6-10 |
| Property Type: | Condo Townhouse |
| Style: | 3-Storey |
| Exterior: | Brick Front |
| Garage Type: | Attached |
| Garage(/Parking)Space: | 2.00 |
| Drive Parking Spaces: | 0 |
| Park #1 | |
| Parking Type: | Owned |
| Exposure: | S |
| Balcony: | Open |
| Locker: | None |
| Pet Permited: | Restrict |
| Retirement Home: | N |
| Approximatly Age: | 6-10 |
| Approximatly Square Footage: | 2250-2499 |
| Building Amenities: | Exercise Room, Gym, Indoor Pool, Recreation Room, Visitor Parking |
| Property Features: | Clear View, Waterfront |
| Maintenance: | 780.00 |
| Common Elements Included: | Y |
| Parking Included: | Y |
| Building Insurance Included: | Y |
| Fireplace/Stove: | Y |
| Heat Source: | Gas |
| Heat Type: | Forced Air |
| Central Air Conditioning: | Central Air |
| Laundry Level: | Upper |
| Elevator Lift: | Y |
$
%
Years
This calculator is for demonstration purposes only. Always consult a professional
financial advisor before making personal financial decisions.
| Although the information displayed is believed to be accurate, no warranties or representations are made of any kind. |
| KELLER WILLIAMS ENERGY REAL ESTATE, BROKERAGE |
|
|

Dir:
416-828-2535
Bus:
647-462-9629
| Virtual Tour | Book Showing | Email a Friend |
Jump To:
At a Glance:
| Type: | Condo - Condo Townhouse |
| Area: | Durham |
| Municipality: | Clarington |
| Neighbourhood: | Newcastle |
| Style: | 3-Storey |
| Approximate Age: | 6-10 |
| Tax: | $7,553 |
| Maintenance Fee: | $780 |
| Beds: | 3 |
| Baths: | 3 |
| Garage: | 2 |
| Fireplace: | Y |
Locatin Map:
Payment Calculator:

