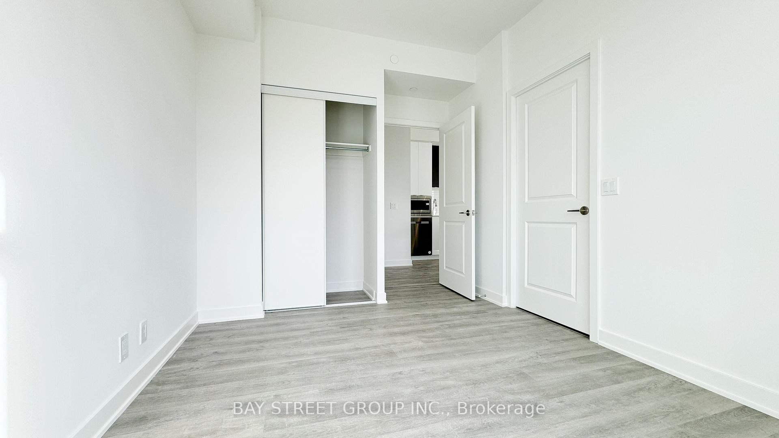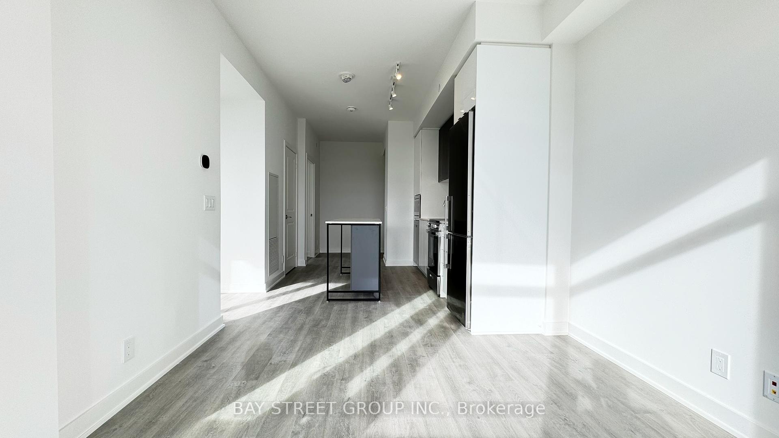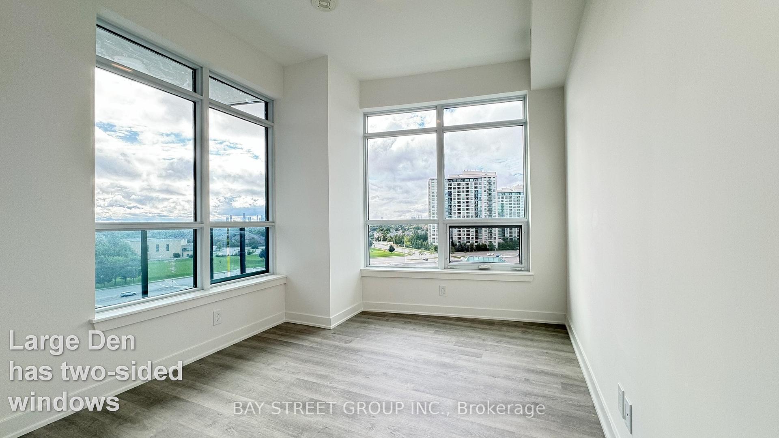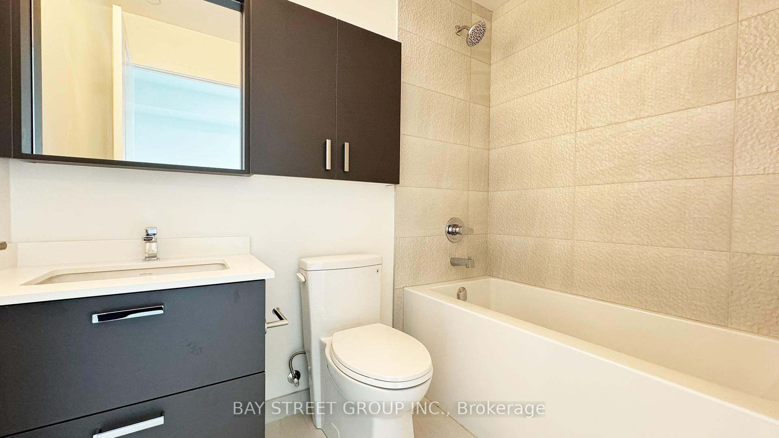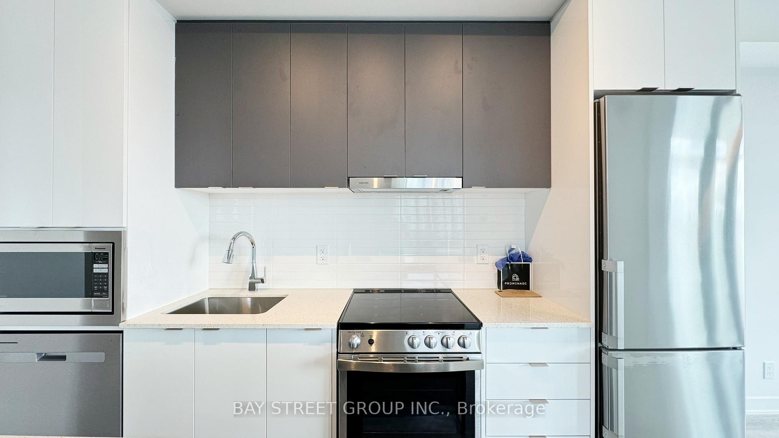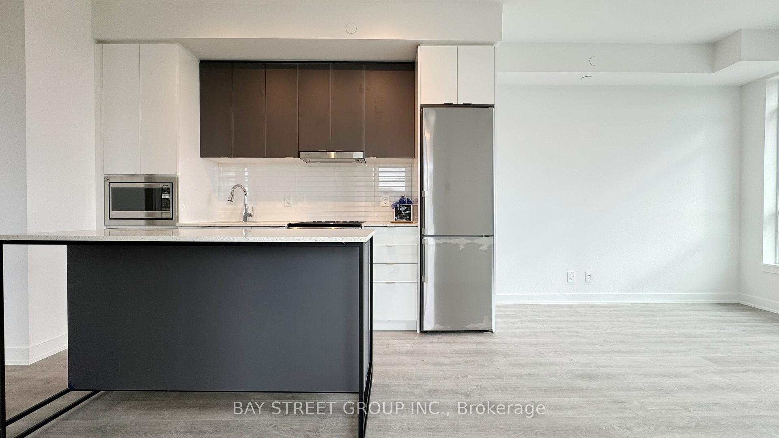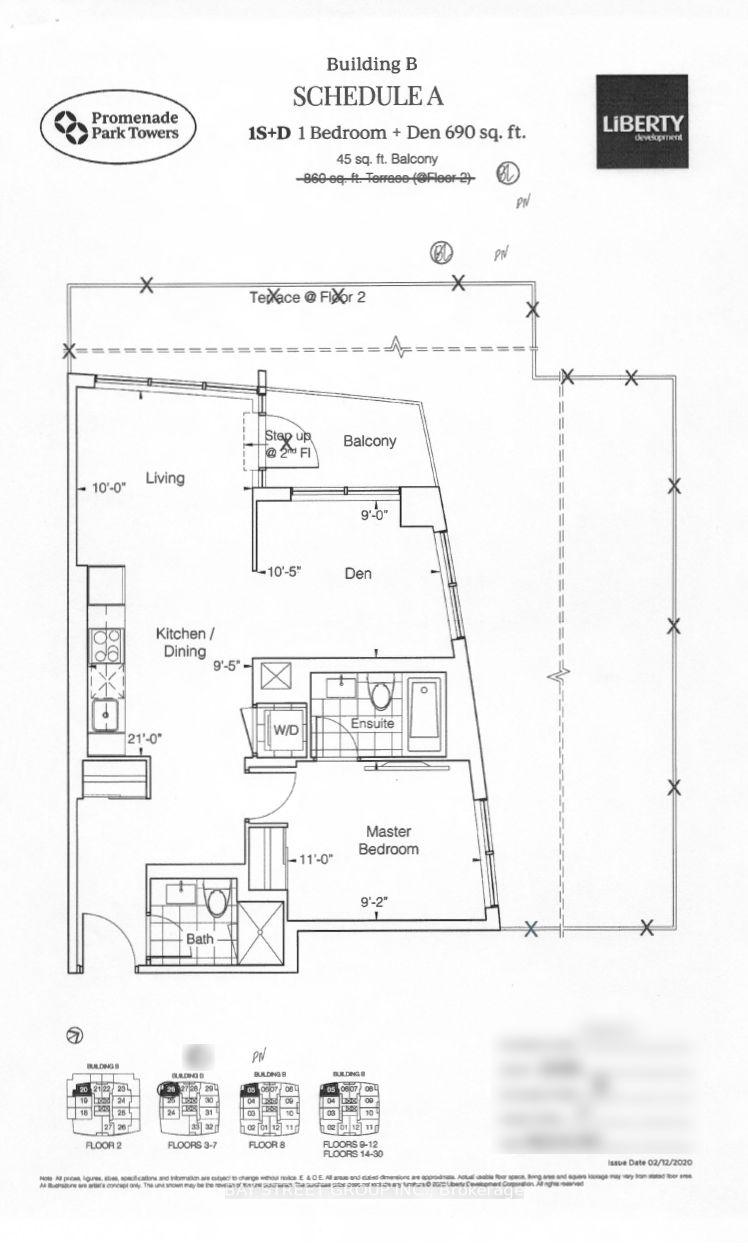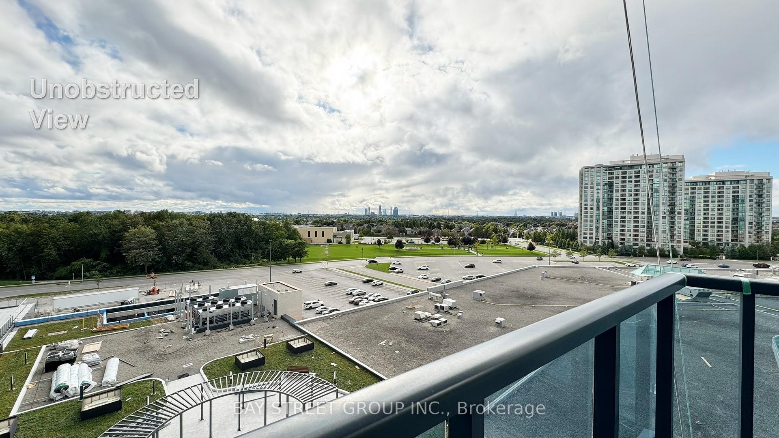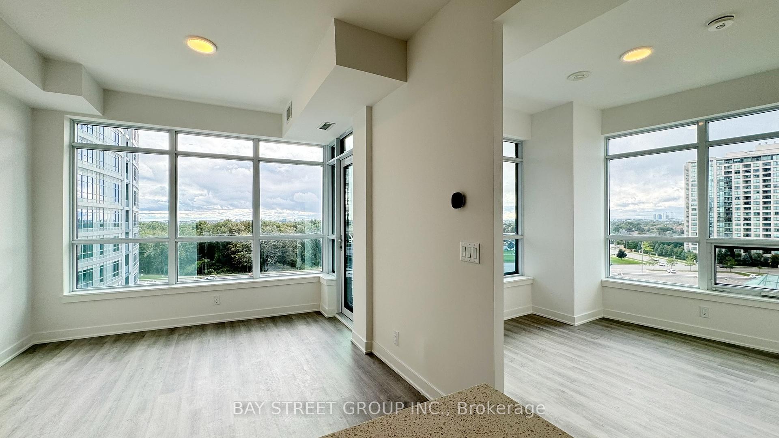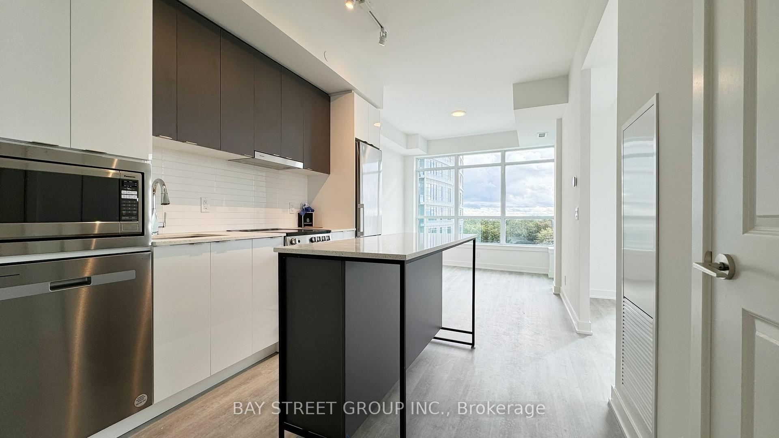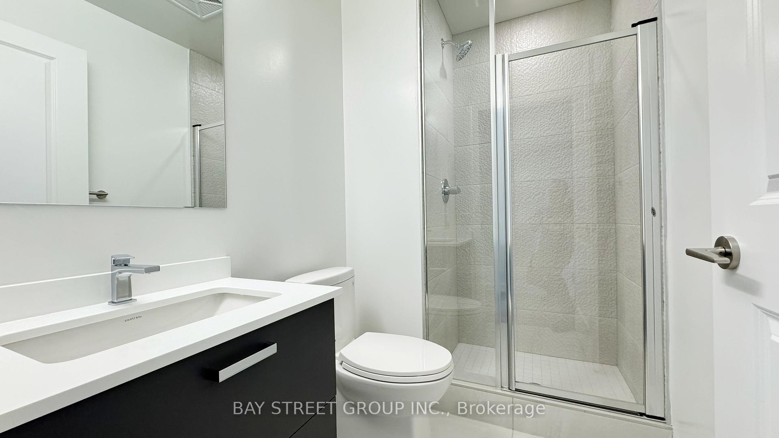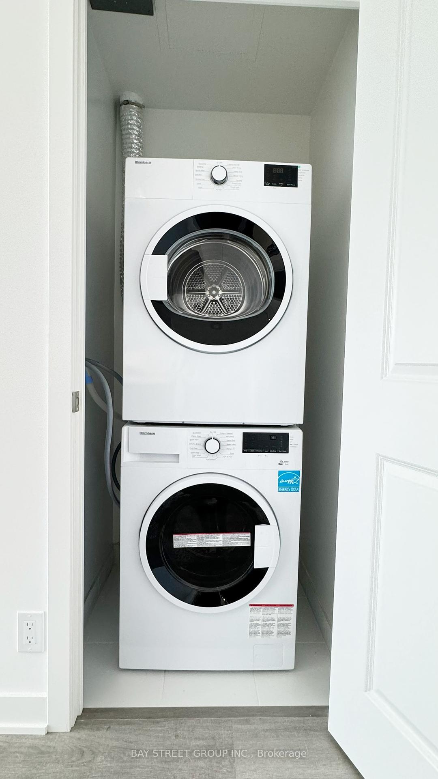$569,000
Available - For Sale
Listing ID: N10413260
50 Upper Mall Way , Unit B-626, Vaughan, L4J 0L8, Ontario
| Best Value in this building, Only $820/sf! Super Functional Floor Plan! Although posted as 1+Den, it is TRULY a 2-bedroom layout (even better)! Huge 10.5' x 9' DEN with 2 sides of large windows, can be 100% served as the 2nd bedroom. Total 690 SF interior + 45 SF balcony, 9' ceiling, 2 full washrooms, Southwest exposure offers tons of natural lights & unobstructed views. Spacious kitchen offers a tasteful two-tone Cabinetry, stainless appliances & a large upgraded central island. Direct access to the Promenade Mall and T&T Supermarket. Steps to YRT bus terminal, easy connection to TTC. Close to 407. CAC, Water, & highspeed internet are included in condo fee. Only hydro is extra. Perfect for buyers who seek quality, function, convenience yet at a frugal budget. Exceptional Building Amenities including Exercise Room, Party Room, Cards Room, Private Dining Room, Yoga Studio, Golf Simulator, Sports Lounge, Pet Wash, Dog Run Area, Outdoor Roof Terrace, Children's Play Area and more. |
| Extras: Fridge, Stove, Hood Fan, Built-in Dishwasher, Washer, Dryer. |
| Price | $569,000 |
| Taxes: | $0.00 |
| Maintenance Fee: | 427.46 |
| Address: | 50 Upper Mall Way , Unit B-626, Vaughan, L4J 0L8, Ontario |
| Province/State: | Ontario |
| Condo Corporation No | NA |
| Level | 6 |
| Unit No | 25 |
| Directions/Cross Streets: | Bathurst St& Centre St |
| Rooms: | 5 |
| Bedrooms: | 1 |
| Bedrooms +: | 1 |
| Kitchens: | 1 |
| Family Room: | N |
| Basement: | None |
| Approximatly Age: | New |
| Property Type: | Condo Apt |
| Style: | Apartment |
| Exterior: | Concrete |
| Garage Type: | None |
| Garage(/Parking)Space: | 0.00 |
| Drive Parking Spaces: | 0 |
| Park #1 | |
| Parking Type: | None |
| Exposure: | Sw |
| Balcony: | Open |
| Locker: | None |
| Pet Permited: | Restrict |
| Retirement Home: | N |
| Approximatly Age: | New |
| Approximatly Square Footage: | 600-699 |
| Building Amenities: | Concierge, Guest Suites, Gym, Media Room, Party/Meeting Room, Rooftop Deck/Garden |
| Property Features: | Clear View, Library, Public Transit, Rec Centre, School |
| Maintenance: | 427.46 |
| CAC Included: | Y |
| Water Included: | Y |
| Common Elements Included: | Y |
| Condo Tax Included: | Y |
| Building Insurance Included: | Y |
| Fireplace/Stove: | N |
| Heat Source: | Gas |
| Heat Type: | Forced Air |
| Central Air Conditioning: | Central Air |
| Laundry Level: | Main |
| Ensuite Laundry: | Y |
| Elevator Lift: | Y |
$
%
Years
This calculator is for demonstration purposes only. Always consult a professional
financial advisor before making personal financial decisions.
| Although the information displayed is believed to be accurate, no warranties or representations are made of any kind. |
| BAY STREET GROUP INC. |
|
|

Dir:
416-828-2535
Bus:
647-462-9629
| Book Showing | Email a Friend |
Jump To:
At a Glance:
| Type: | Condo - Condo Apt |
| Area: | York |
| Municipality: | Vaughan |
| Neighbourhood: | Brownridge |
| Style: | Apartment |
| Approximate Age: | New |
| Maintenance Fee: | $427.46 |
| Beds: | 1+1 |
| Baths: | 2 |
| Fireplace: | N |
Locatin Map:
Payment Calculator:

