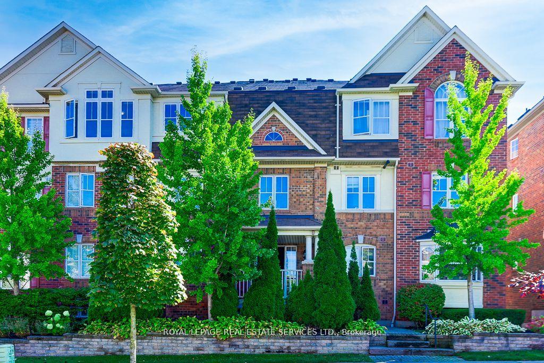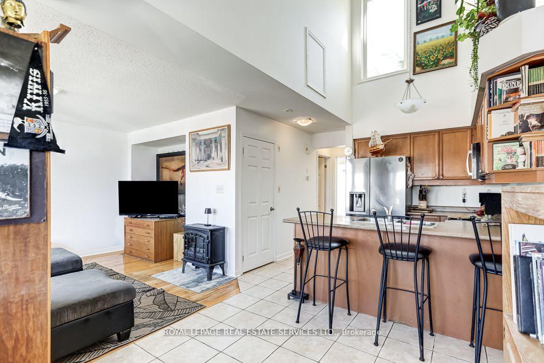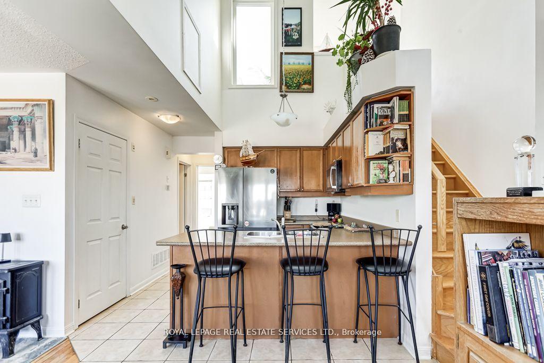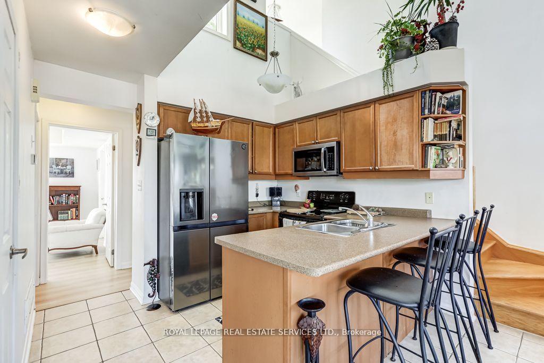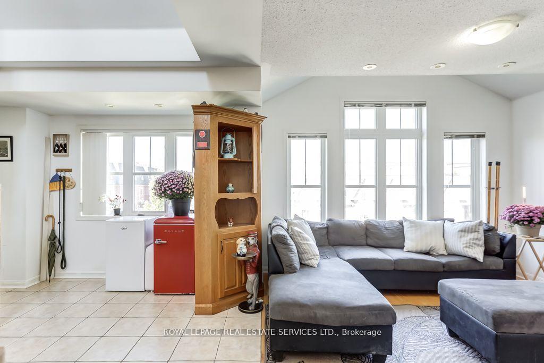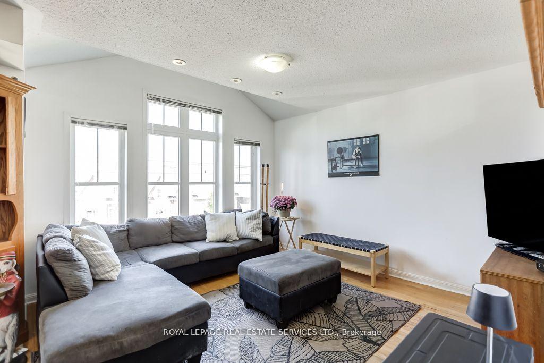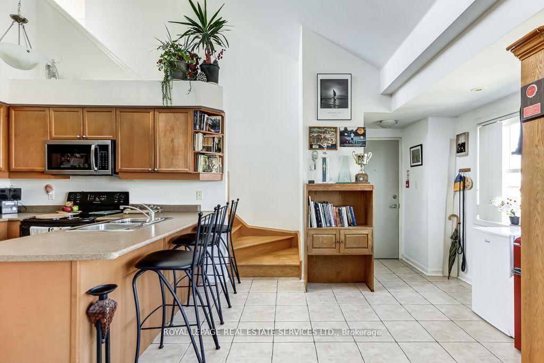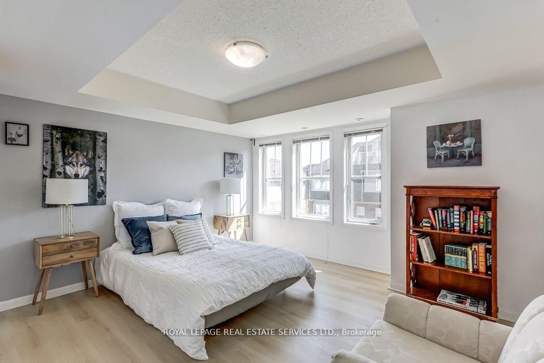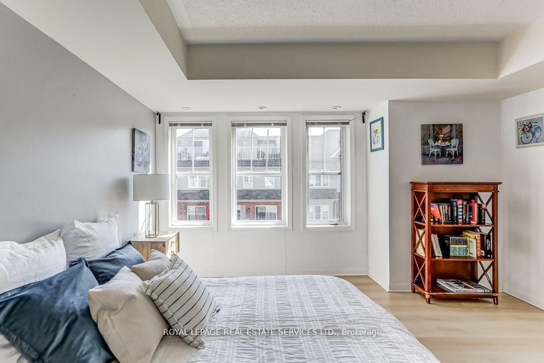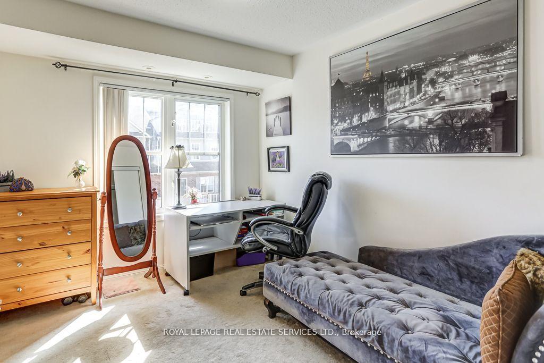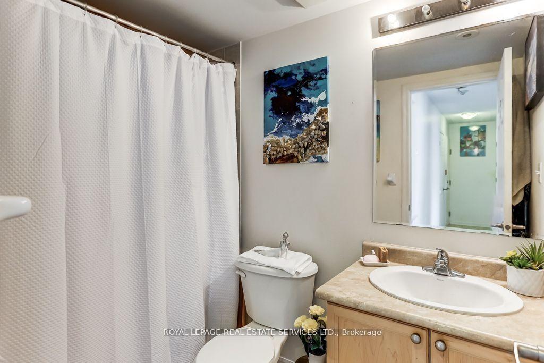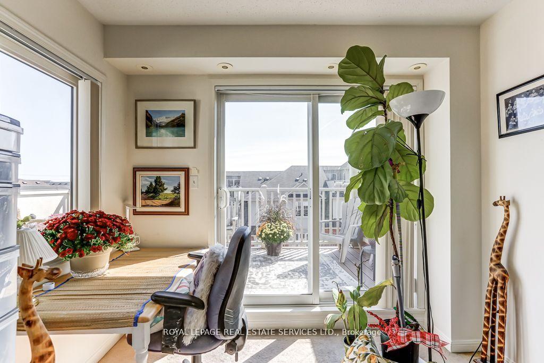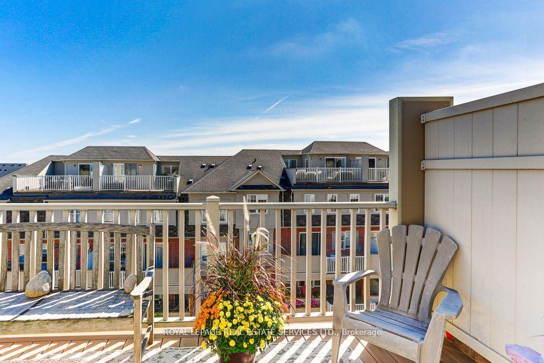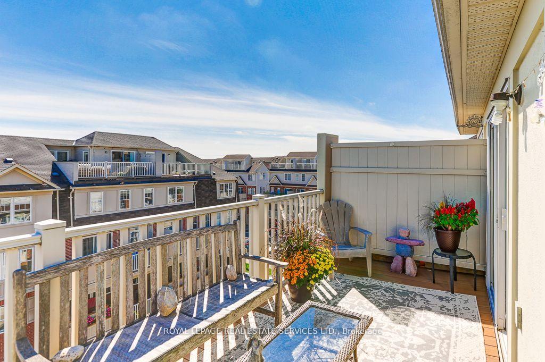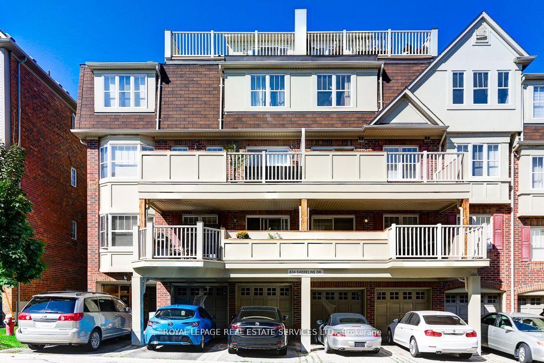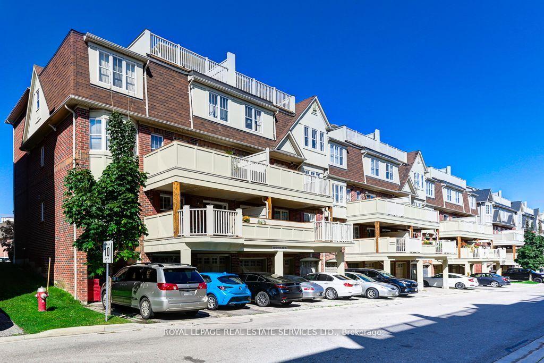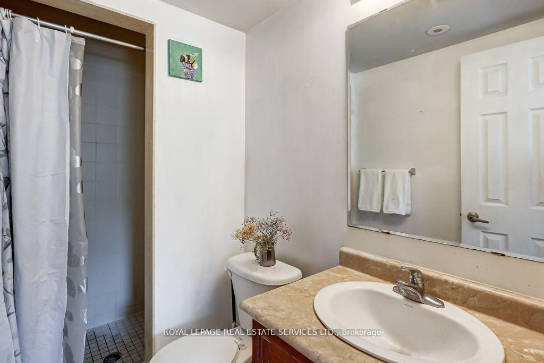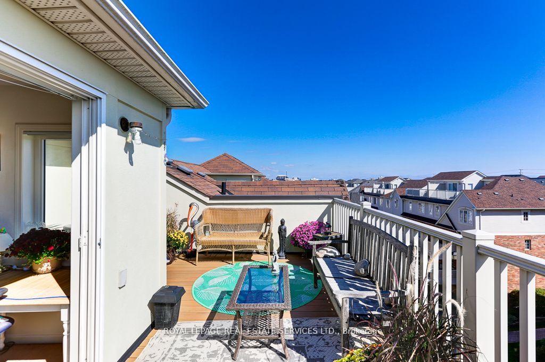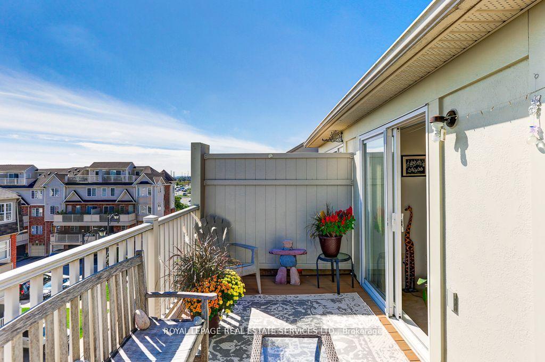$674,900
Available - For Sale
Listing ID: W9398420
634 Shoreline Dr , Unit 6, Mississauga, L5B 0A7, Ontario
| Spacious 2-bed, 2-full-bath unit with a versatile loft-style den, perfect for a home office. Enjoy the open layout, cathedral ceilings, and large living room. The primary bedroom features an ensuite bath and walk-in closet, while the rooftop patio offers scenic views. Recently updated with fresh paint and laminate flooring. Den on 2nd level has access to a large terrace. This gem is in a desirable community located with walking distance to all amenities; shopping, Schools, Public Transit, Cooksville GO & more! Close to Major Highways, parks, schools. Easy access from the garage and driveway parking. 2 Parking Spaces (1 In Garage And 1 On Driveway) + Abundance Of Street & Visitor Parking too! Don't wait! This is your home! |
| Extras: S/S Steel Fridge & Stove, B/I Dishwasher; Washer And Dryer, All Elf's And Window Coverings. |
| Price | $674,900 |
| Taxes: | $3332.20 |
| Maintenance Fee: | 410.00 |
| Address: | 634 Shoreline Dr , Unit 6, Mississauga, L5B 0A7, Ontario |
| Province/State: | Ontario |
| Condo Corporation No | pscc |
| Level | 3 |
| Unit No | 6 |
| Directions/Cross Streets: | mavis/ dundas |
| Rooms: | 5 |
| Bedrooms: | 2 |
| Bedrooms +: | 1 |
| Kitchens: | 1 |
| Family Room: | Y |
| Basement: | None |
| Approximatly Age: | 16-30 |
| Property Type: | Condo Townhouse |
| Style: | 2-Storey |
| Exterior: | Brick |
| Garage Type: | Built-In |
| Garage(/Parking)Space: | 1.00 |
| Drive Parking Spaces: | 1 |
| Park #1 | |
| Parking Spot: | 1 |
| Parking Type: | Owned |
| Exposure: | N |
| Balcony: | Terr |
| Locker: | Ensuite |
| Pet Permited: | Restrict |
| Retirement Home: | N |
| Approximatly Age: | 16-30 |
| Approximatly Square Footage: | 1000-1199 |
| Maintenance: | 410.00 |
| Common Elements Included: | Y |
| Parking Included: | Y |
| Building Insurance Included: | Y |
| Fireplace/Stove: | N |
| Heat Source: | Gas |
| Heat Type: | Forced Air |
| Central Air Conditioning: | Central Air |
| Laundry Level: | Main |
| Ensuite Laundry: | Y |
| Elevator Lift: | N |
$
%
Years
This calculator is for demonstration purposes only. Always consult a professional
financial advisor before making personal financial decisions.
| Although the information displayed is believed to be accurate, no warranties or representations are made of any kind. |
| ROYAL LEPAGE REAL ESTATE SERVICES LTD. |
|
|

Dir:
416-828-2535
Bus:
647-462-9629
| Book Showing | Email a Friend |
Jump To:
At a Glance:
| Type: | Condo - Condo Townhouse |
| Area: | Peel |
| Municipality: | Mississauga |
| Neighbourhood: | Cooksville |
| Style: | 2-Storey |
| Approximate Age: | 16-30 |
| Tax: | $3,332.2 |
| Maintenance Fee: | $410 |
| Beds: | 2+1 |
| Baths: | 2 |
| Garage: | 1 |
| Fireplace: | N |
Locatin Map:
Payment Calculator:

