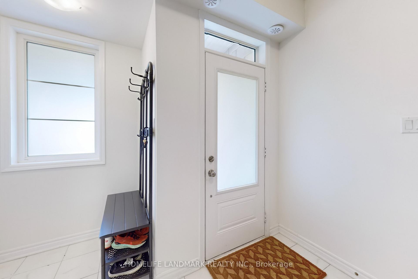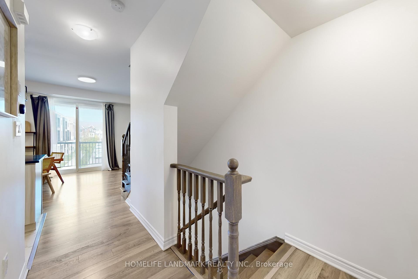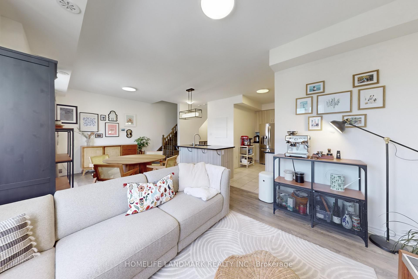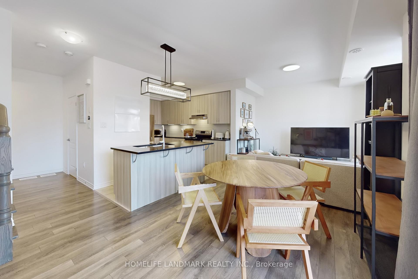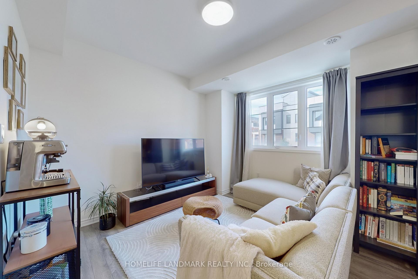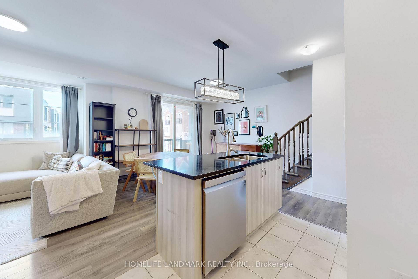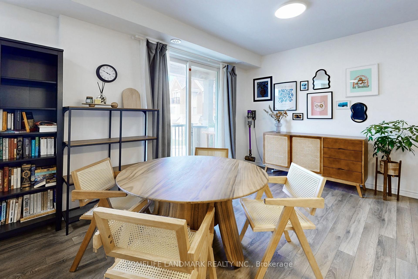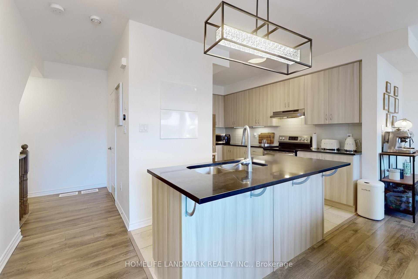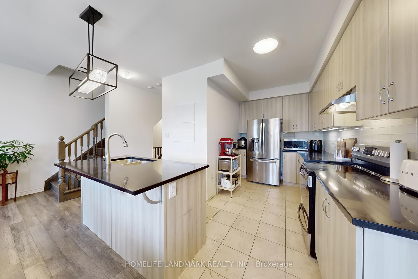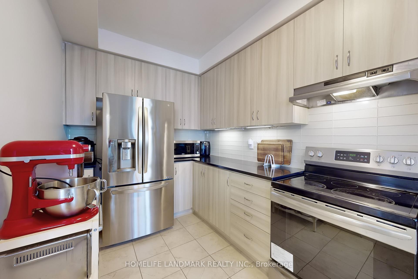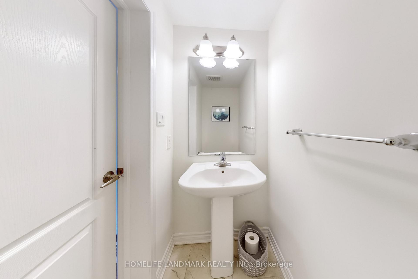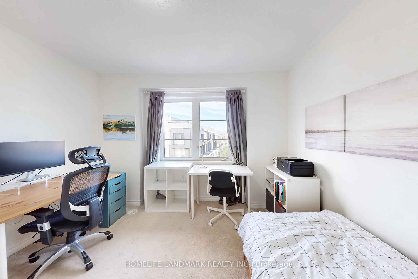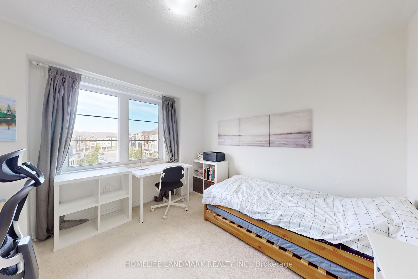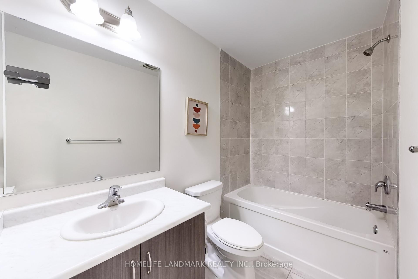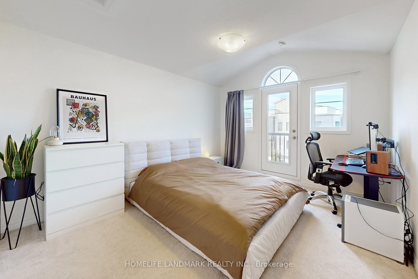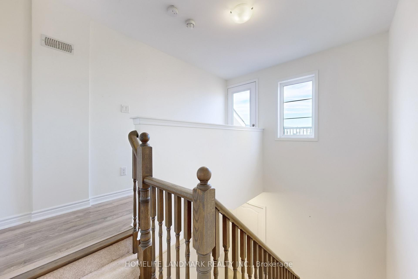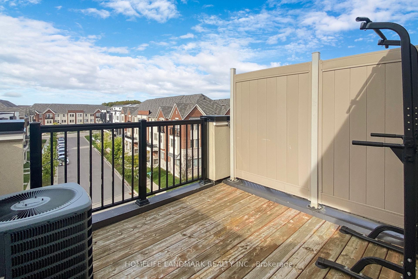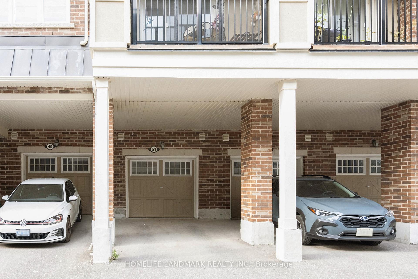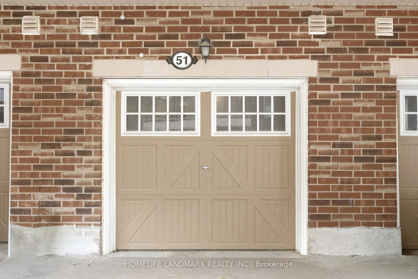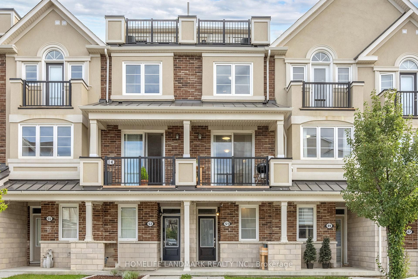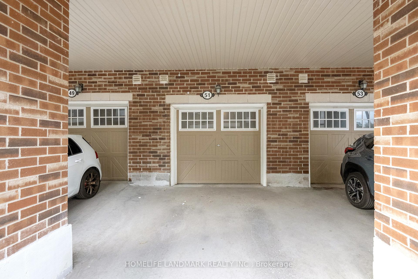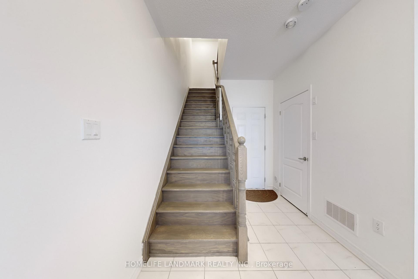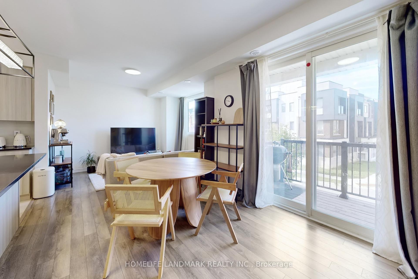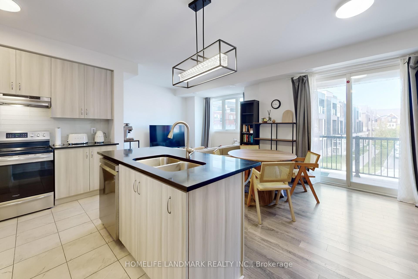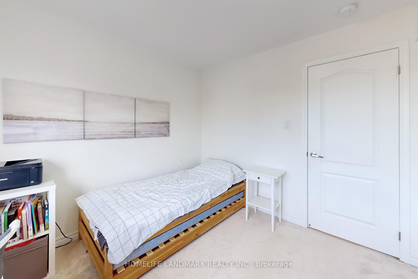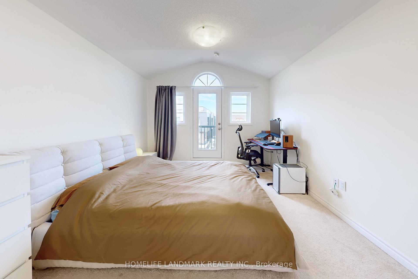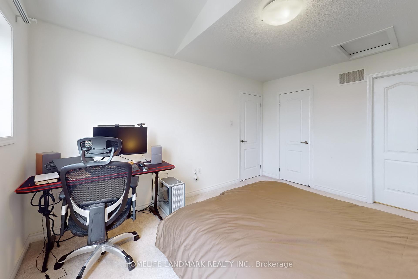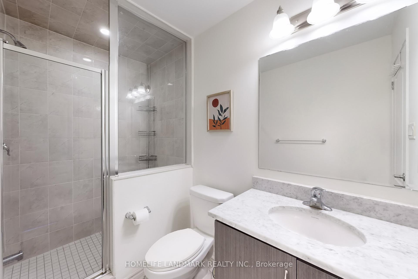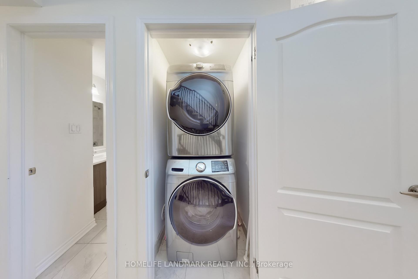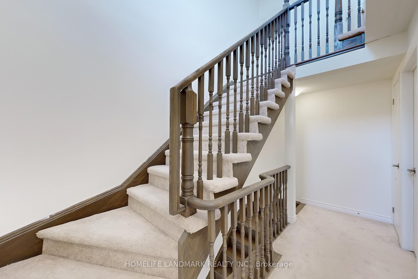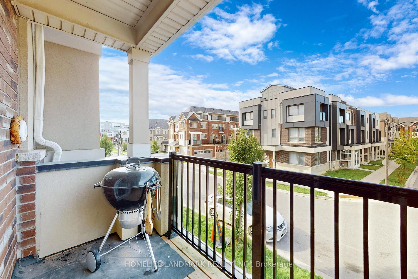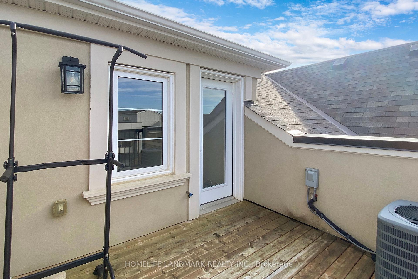$920,000
Available - For Sale
Listing ID: N9396100
51 Frederick Wilson Ave , Markham, L6B 1N1, Ontario
| Luxuriously Appointed Modern 3-Storey Townhome Nestled in the Highly Sought-After Cornell Community by the Mattamy Homes. This Exquisitely Upgraded Residence Showcases a Sophisticated Blend of Contemporary Design. Featuring an Expansive Open Concept Layout, Elegant Laminate Flooring Throughout, and a Stunning Rooftop Terrace Perfect for Entertaining. Open Concept 2nd Level With Walk-Out To Large Terrace. Main Level Direct Access To Private Garage. Modern Kitchen With Granite Counter, Center Island/Breakfast Bar & Stainless Steel Appliances. The Lavish Master Bedroom Boasts a Spacious Walk-In Closet & 4-Piece Ensuite. Spanning Approximately 1,399 Sq Ft, This Townhome Embodies Style and Comfort at Every Turn.Ideally Located Just Steps Away from the Markham Stouffville Hospital, with Convenient Access to YRT and Viva Transit. Minutes from Highway 407, Enjoy Proximity to Major Shopping Destinations Like Markville Mall, Schools, Plazas, Parks, and So Much More. Truly an Exceptional Opportunity to Experience a Lifestyle of Convenience in this Desirable Neighbourhoods! Virtual Tour Is Available. |
| Extras: All Existing Appliances: Fridge, Stove, Hoodvent, B/I Dishwasher, Front Loading Washer & Dryer, All Existing Electric Light Fixtures, All Existing Window Coverings. |
| Price | $920,000 |
| Taxes: | $3159.92 |
| Maintenance Fee: | 212.10 |
| Address: | 51 Frederick Wilson Ave , Markham, L6B 1N1, Ontario |
| Province/State: | Ontario |
| Condo Corporation No | YRSCP |
| Level | 1 |
| Unit No | 15 |
| Directions/Cross Streets: | Highway 7/Bur Oak Ave |
| Rooms: | 7 |
| Bedrooms: | 2 |
| Bedrooms +: | |
| Kitchens: | 1 |
| Family Room: | N |
| Basement: | None |
| Property Type: | Condo Townhouse |
| Style: | 3-Storey |
| Exterior: | Brick |
| Garage Type: | Attached |
| Garage(/Parking)Space: | 1.00 |
| Drive Parking Spaces: | 1 |
| Park #1 | |
| Parking Type: | Owned |
| Exposure: | N |
| Balcony: | Terr |
| Locker: | None |
| Pet Permited: | Restrict |
| Approximatly Square Footage: | 1200-1399 |
| Maintenance: | 212.10 |
| Common Elements Included: | Y |
| Parking Included: | Y |
| Building Insurance Included: | Y |
| Fireplace/Stove: | N |
| Heat Source: | Gas |
| Heat Type: | Forced Air |
| Central Air Conditioning: | Central Air |
| Laundry Level: | Upper |
$
%
Years
This calculator is for demonstration purposes only. Always consult a professional
financial advisor before making personal financial decisions.
| Although the information displayed is believed to be accurate, no warranties or representations are made of any kind. |
| HOMELIFE LANDMARK REALTY INC. |
|
|

Dir:
416-828-2535
Bus:
647-462-9629
| Virtual Tour | Book Showing | Email a Friend |
Jump To:
At a Glance:
| Type: | Condo - Condo Townhouse |
| Area: | York |
| Municipality: | Markham |
| Neighbourhood: | Cornell |
| Style: | 3-Storey |
| Tax: | $3,159.92 |
| Maintenance Fee: | $212.1 |
| Beds: | 2 |
| Baths: | 3 |
| Garage: | 1 |
| Fireplace: | N |
Locatin Map:
Payment Calculator:

