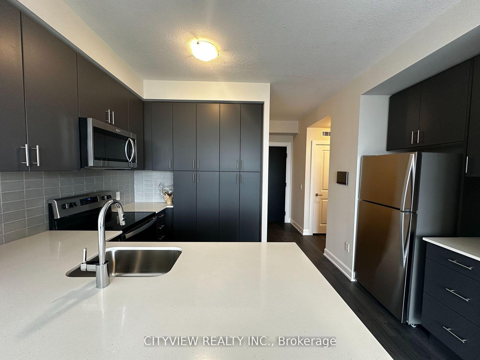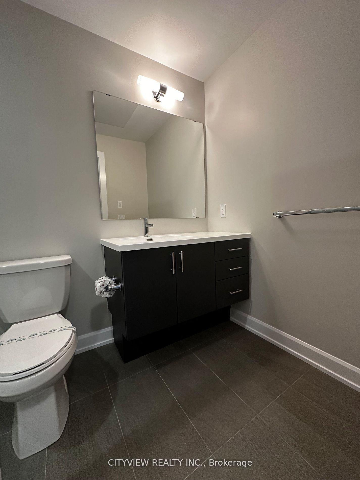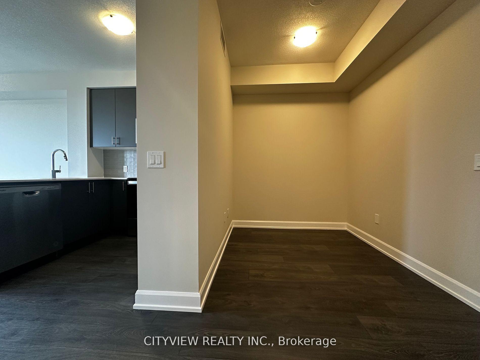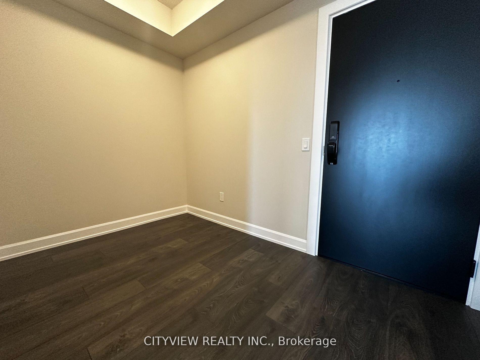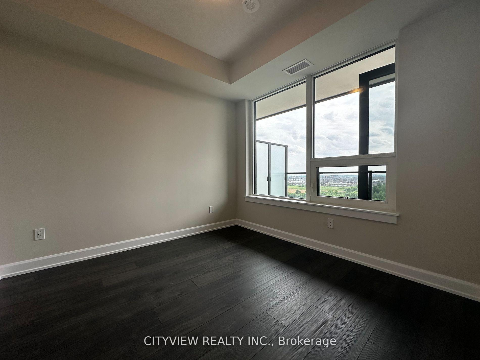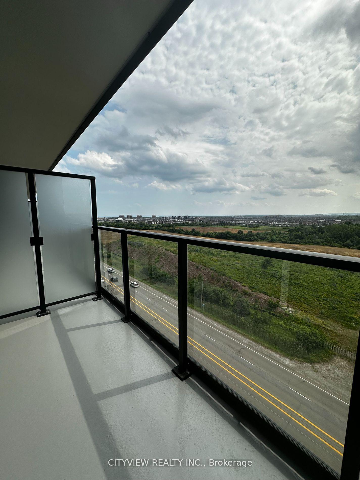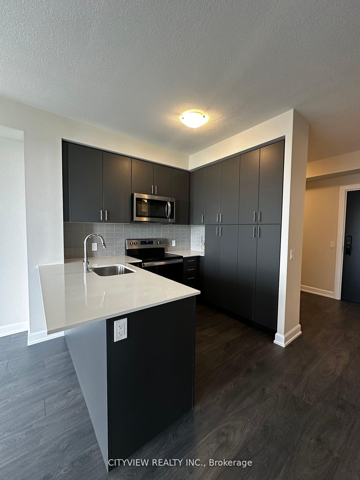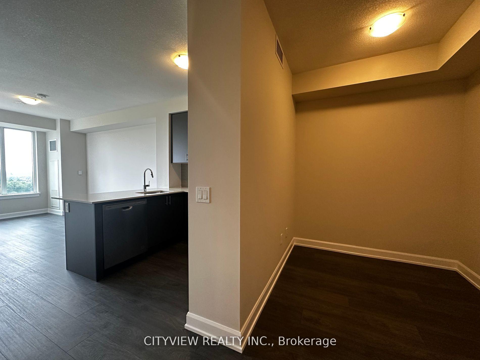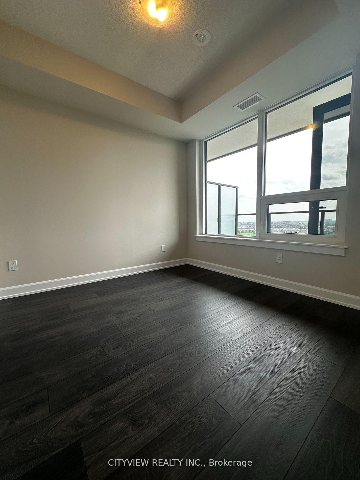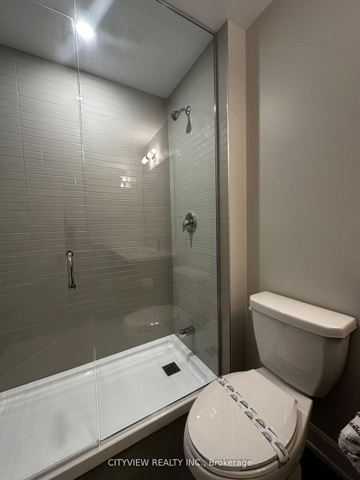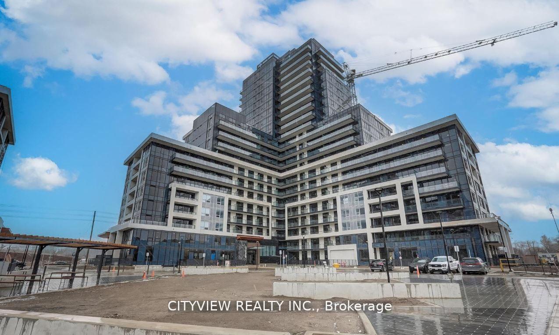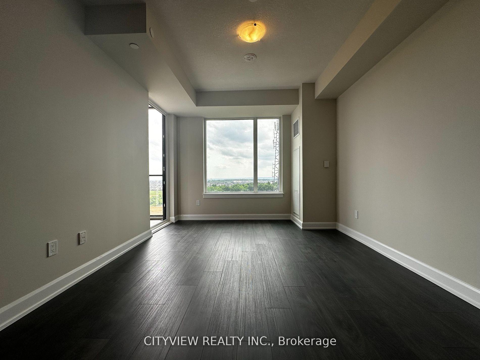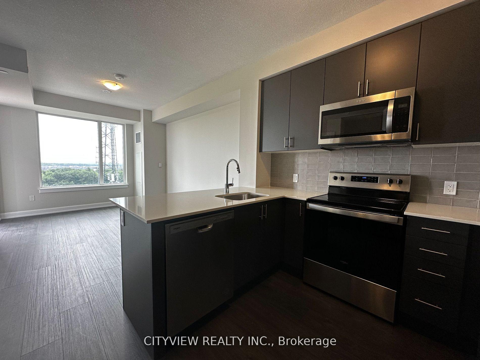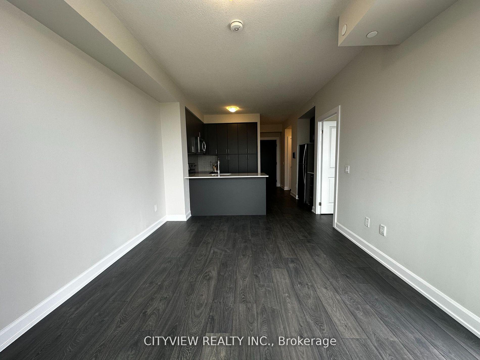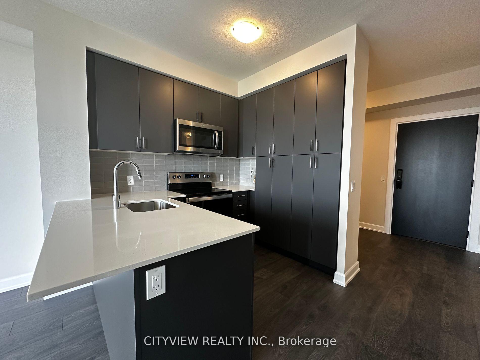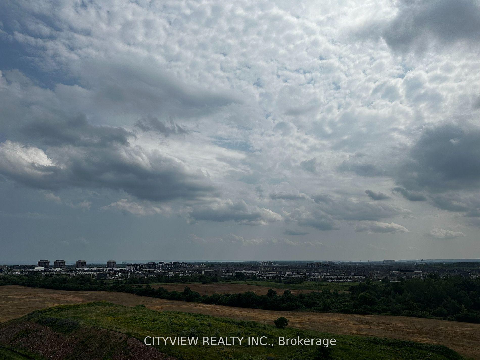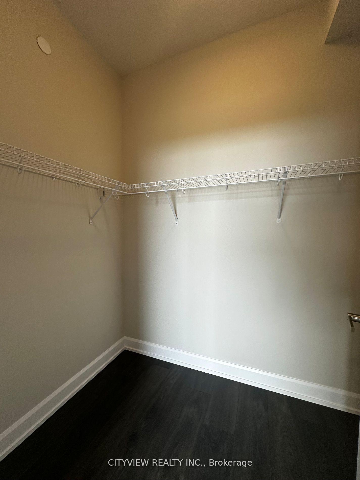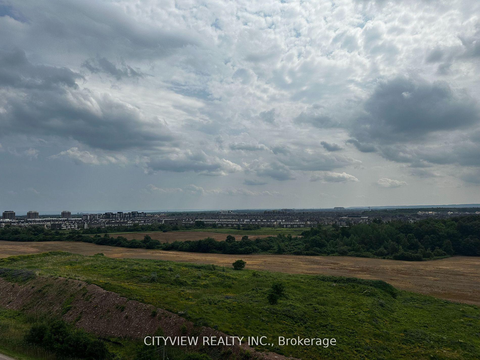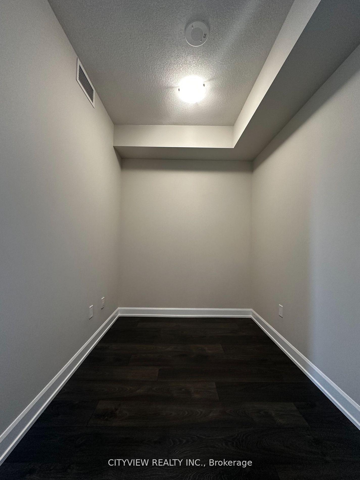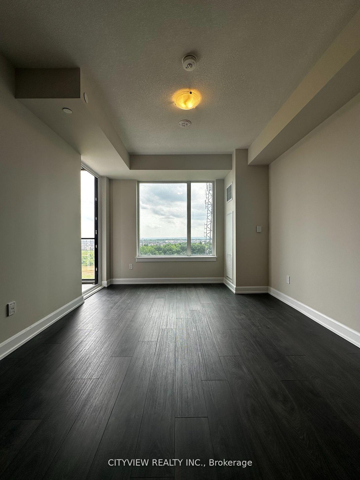$2,600
Available - For Rent
Listing ID: W10413052
3220 William Coltson Ave , Unit 1008, Oakville, L6H 7C2, Ontario
| Stunning one plus den unit in the much sought after upper west side 2 tower. Stunning unit features laminate flooring throughout. Open concept den. Large kitchen with extra cabinet space and breakfast bar. Open concept living/dining room walking out to large balcony with unobstructed west views. Spacious primary bedroom with large walk in closet. Unit comes equipped with a keyless smart entry system controlled by a keypad and a smart home system. Resident can enjoy access to world-class amenities, including 3 party rooms for hosting gatherings, a state-of-the-art gym for staying active, and a social lounge for relaxation and mingling with neighbors. Experience urban living at its finest in this exceptional condo, where luxury, convenience, and comfort converge seamlessly. |
| Price | $2,600 |
| Address: | 3220 William Coltson Ave , Unit 1008, Oakville, L6H 7C2, Ontario |
| Province/State: | Ontario |
| Condo Corporation No | HSCC |
| Level | 10 |
| Unit No | 08 |
| Directions/Cross Streets: | Dundas/Trafalgar |
| Rooms: | 4 |
| Rooms +: | 1 |
| Bedrooms: | 1 |
| Bedrooms +: | 1 |
| Kitchens: | 1 |
| Family Room: | N |
| Basement: | None |
| Furnished: | N |
| Property Type: | Condo Apt |
| Style: | Apartment |
| Exterior: | Concrete |
| Garage Type: | Underground |
| Garage(/Parking)Space: | 1.00 |
| Drive Parking Spaces: | 0 |
| Park #1 | |
| Parking Type: | Owned |
| Exposure: | W |
| Balcony: | Open |
| Locker: | Owned |
| Pet Permited: | N |
| Approximatly Square Footage: | 600-699 |
| Parking Included: | Y |
| Fireplace/Stove: | N |
| Heat Source: | Gas |
| Heat Type: | Forced Air |
| Central Air Conditioning: | Central Air |
| Although the information displayed is believed to be accurate, no warranties or representations are made of any kind. |
| CITYVIEW REALTY INC. |
|
|

Dir:
416-828-2535
Bus:
647-462-9629
| Book Showing | Email a Friend |
Jump To:
At a Glance:
| Type: | Condo - Condo Apt |
| Area: | Halton |
| Municipality: | Oakville |
| Neighbourhood: | Rural Oakville |
| Style: | Apartment |
| Beds: | 1+1 |
| Baths: | 1 |
| Garage: | 1 |
| Fireplace: | N |
Locatin Map:

