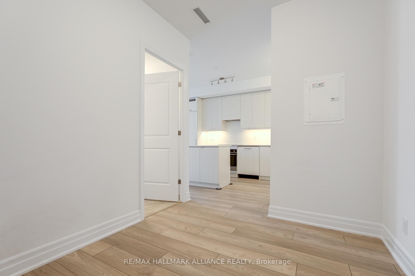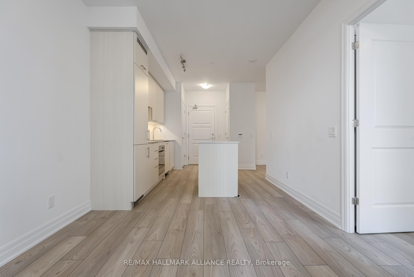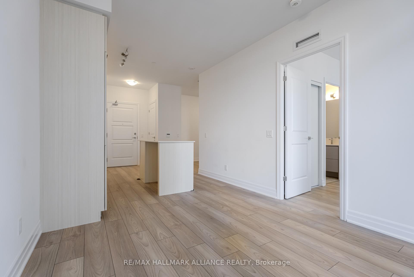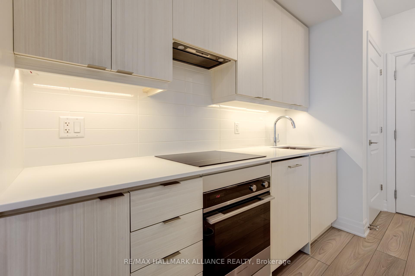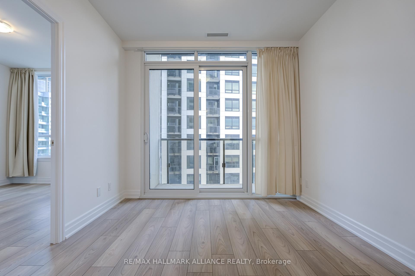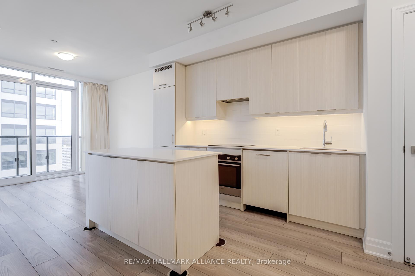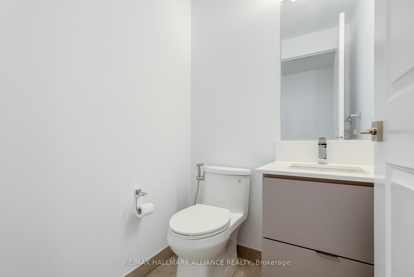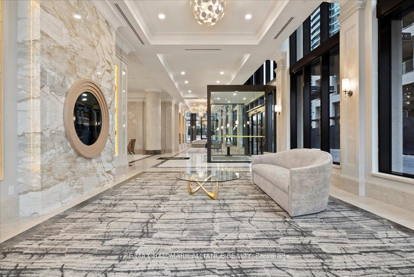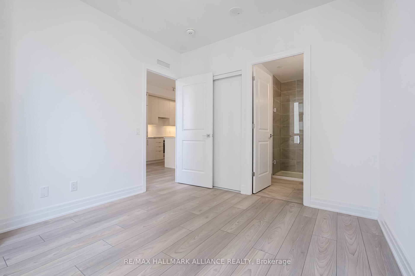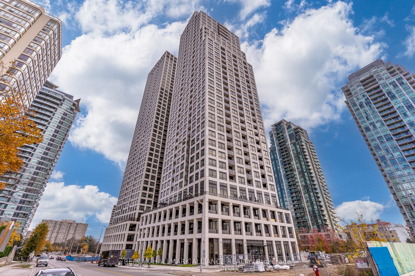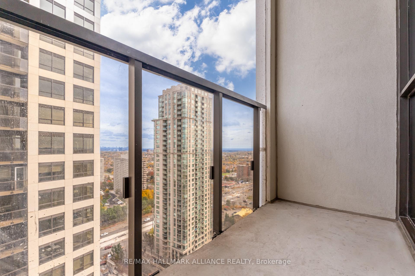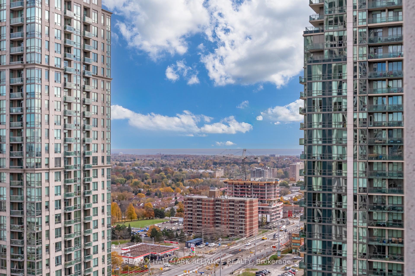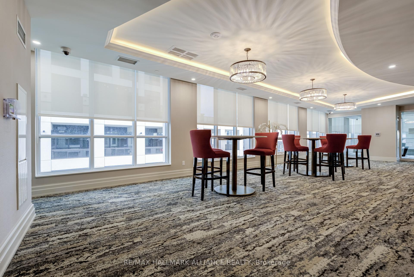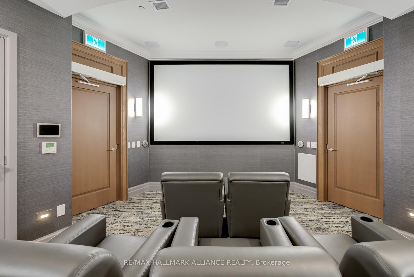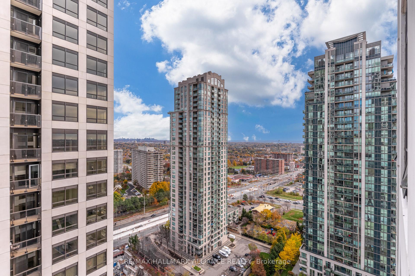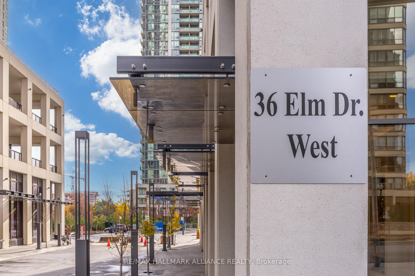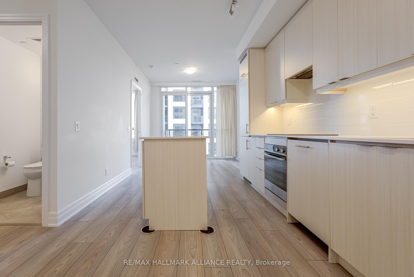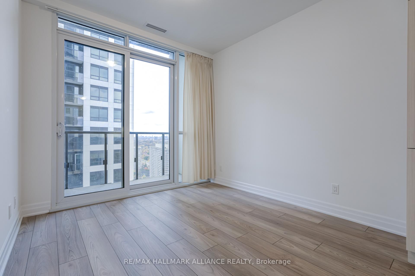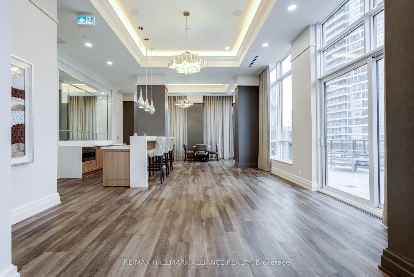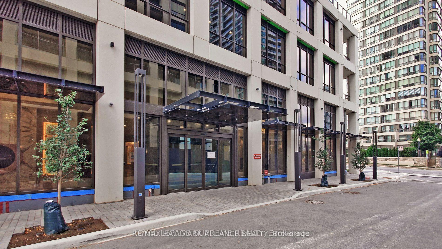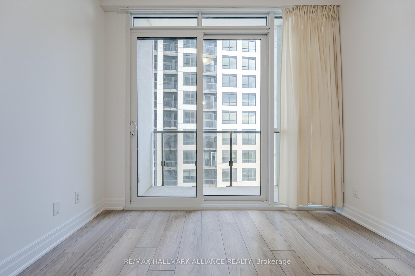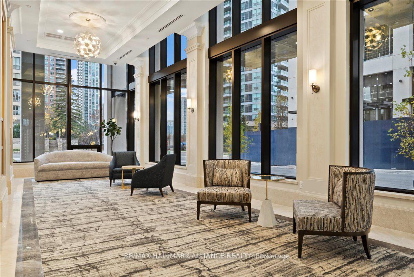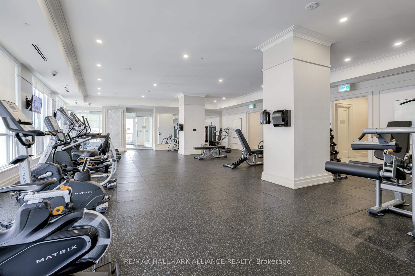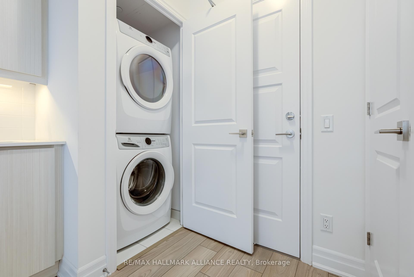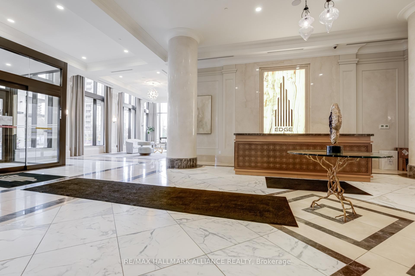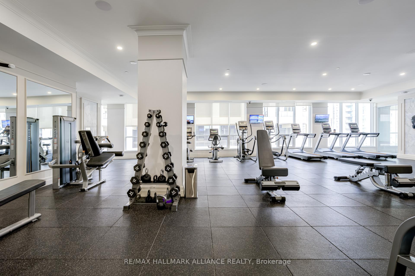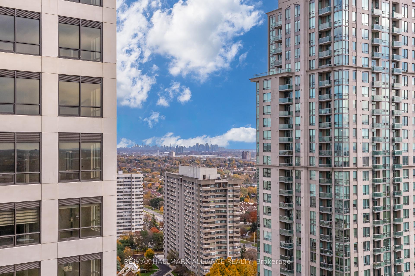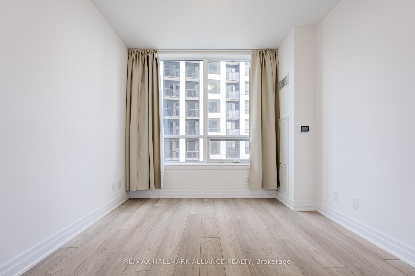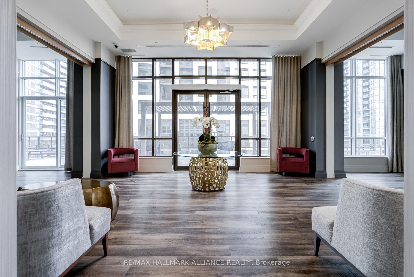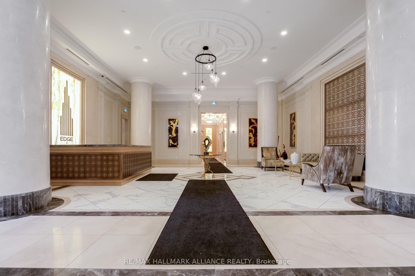$619,900
Available - For Sale
Listing ID: W10412733
36 Elm Dr East , Unit 2203, Mississauga, L5B 0N3, Ontario
| Indulge in luxury living at 36 Elm Dr, designed by award-winning architect Roy Varacalli of Cusimano Architects and showcasing a one-of-a-kind interior design. This immaculate 1 Bed + Den, 2 Bath unit boasts premium finishes, a modern kitchen, chic bathrooms, and a private balcony with breathtaking views of the CN Tower and Lake Ontario. Includes 1 parking spot and 1 locker. Ideally located steps from Square One Shopping Centre, you'll have access to premier shopping, dining, and entertainment, plus convenient public transit and major highways nearby. Enjoy upscale amenities like a 24-hr concierge, state-of-the-art gym, yoga studio, Wi-Fi lounge, movie theatre, billiards/game room, guest suites, party rooms, outdoor terrace with BBQ and fireplace, and much more. |
| Extras: Area: 86/Very Walkable Transit: 72 Bikeable: 69. Transit score is expected to rise to 85 with the completion of the new LRT Rail, which will be right across the street from Edge Towers. |
| Price | $619,900 |
| Taxes: | $3142.87 |
| Maintenance Fee: | 459.98 |
| Address: | 36 Elm Dr East , Unit 2203, Mississauga, L5B 0N3, Ontario |
| Province/State: | Ontario |
| Condo Corporation No | PSCP |
| Level | 20 |
| Unit No | 3 |
| Locker No | 1 |
| Directions/Cross Streets: | Hurontario & Burnhamthorpe |
| Rooms: | 5 |
| Bedrooms: | 1 |
| Bedrooms +: | 1 |
| Kitchens: | 1 |
| Family Room: | N |
| Basement: | None |
| Approximatly Age: | 0-5 |
| Property Type: | Condo Apt |
| Style: | Apartment |
| Exterior: | Concrete |
| Garage Type: | Underground |
| Garage(/Parking)Space: | 1.00 |
| Drive Parking Spaces: | 1 |
| Park #1 | |
| Parking Type: | Owned |
| Exposure: | E |
| Balcony: | Open |
| Locker: | Owned |
| Pet Permited: | Restrict |
| Retirement Home: | N |
| Approximatly Age: | 0-5 |
| Approximatly Square Footage: | 500-599 |
| Building Amenities: | Bus Ctr (Wifi Bldg), Concierge, Guest Suites, Gym, Media Room, Party/Meeting Room |
| Property Features: | Public Trans |
| Maintenance: | 459.98 |
| CAC Included: | Y |
| Water Included: | Y |
| Common Elements Included: | Y |
| Heat Included: | Y |
| Parking Included: | Y |
| Building Insurance Included: | Y |
| Fireplace/Stove: | N |
| Heat Source: | Gas |
| Heat Type: | Forced Air |
| Central Air Conditioning: | Central Air |
| Laundry Level: | Main |
| Ensuite Laundry: | Y |
$
%
Years
This calculator is for demonstration purposes only. Always consult a professional
financial advisor before making personal financial decisions.
| Although the information displayed is believed to be accurate, no warranties or representations are made of any kind. |
| RE/MAX HALLMARK ALLIANCE REALTY |
|
|

Dir:
416-828-2535
Bus:
647-462-9629
| Book Showing | Email a Friend |
Jump To:
At a Glance:
| Type: | Condo - Condo Apt |
| Area: | Peel |
| Municipality: | Mississauga |
| Neighbourhood: | Fairview |
| Style: | Apartment |
| Approximate Age: | 0-5 |
| Tax: | $3,142.87 |
| Maintenance Fee: | $459.98 |
| Beds: | 1+1 |
| Baths: | 2 |
| Garage: | 1 |
| Fireplace: | N |
Locatin Map:
Payment Calculator:

