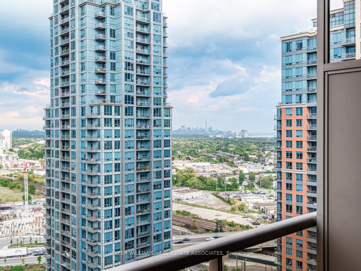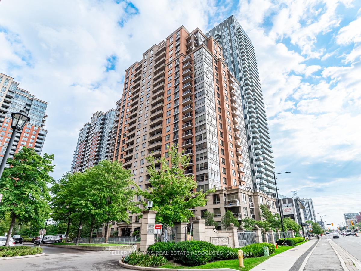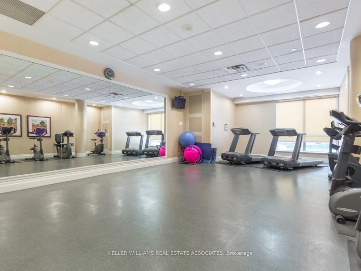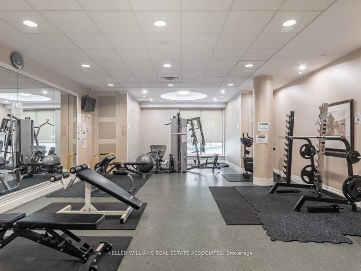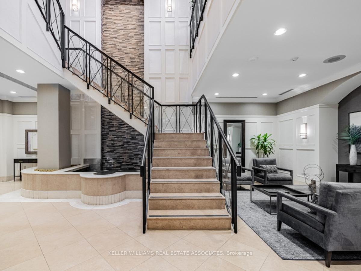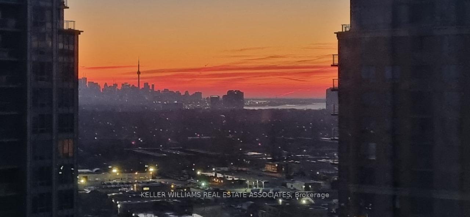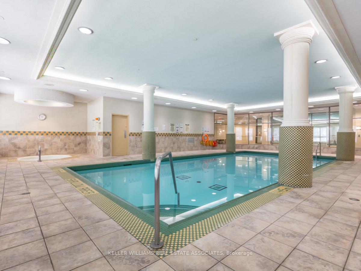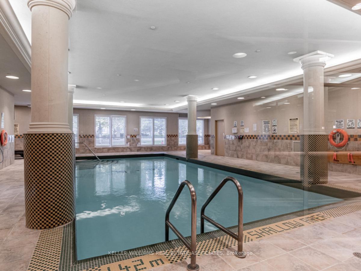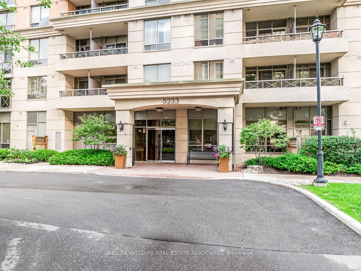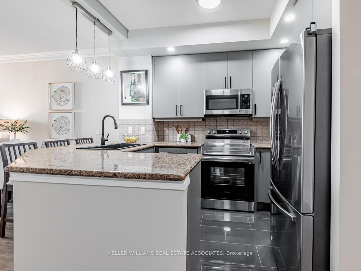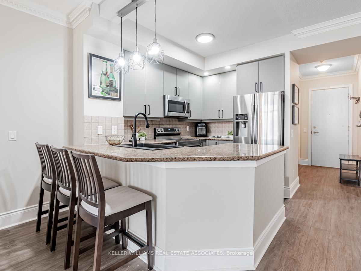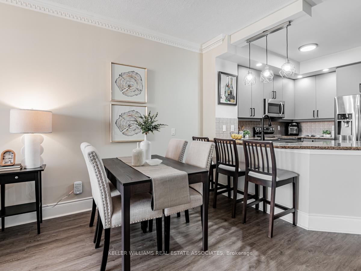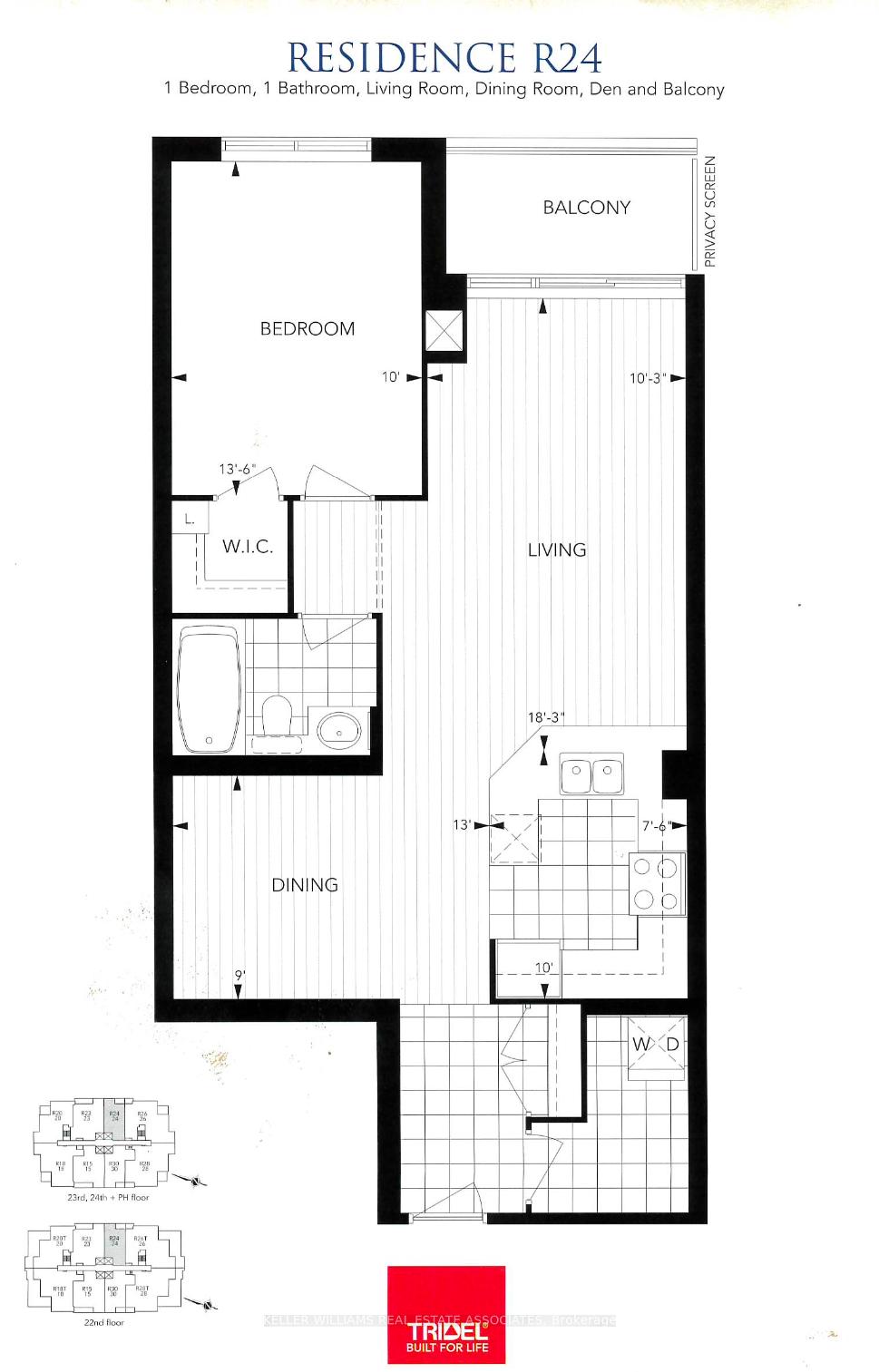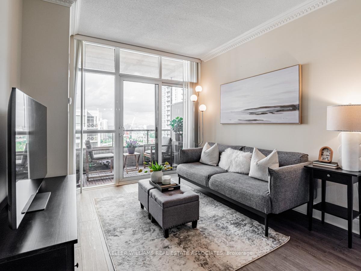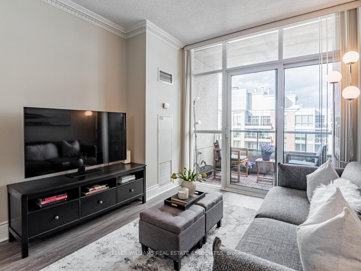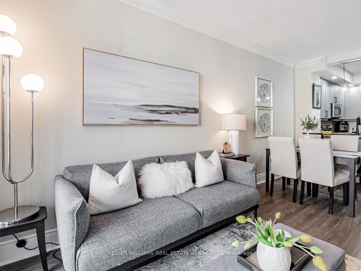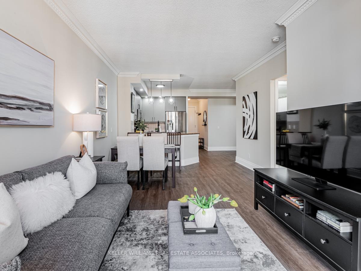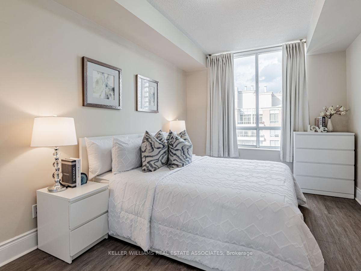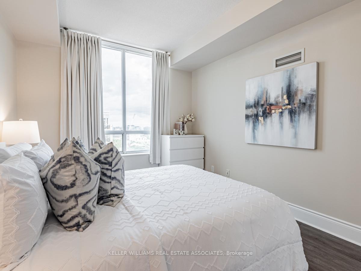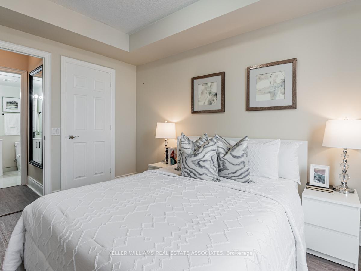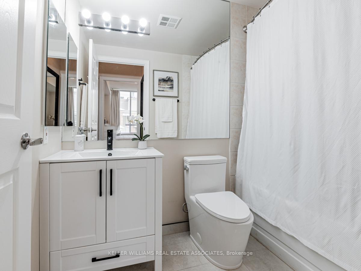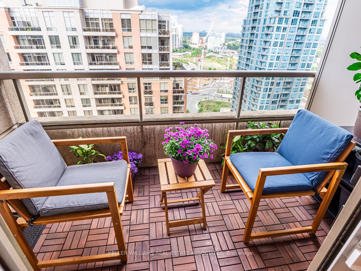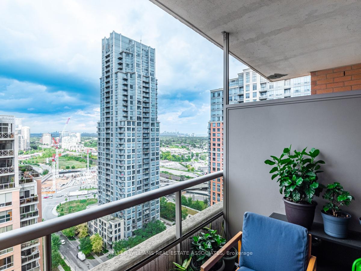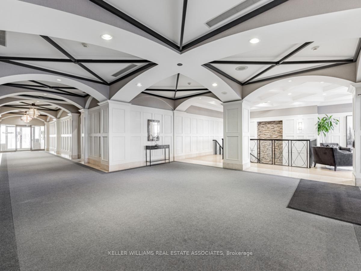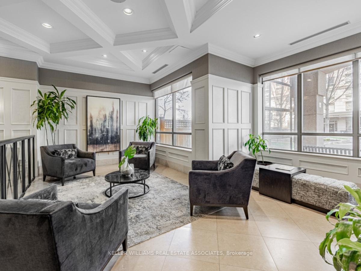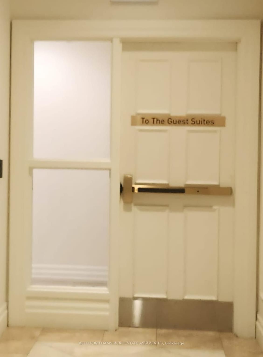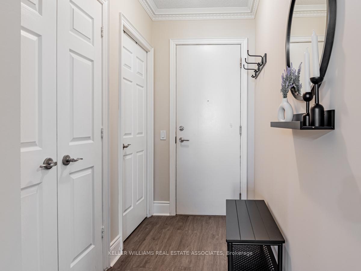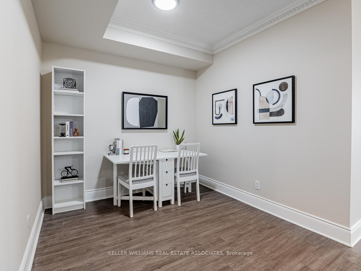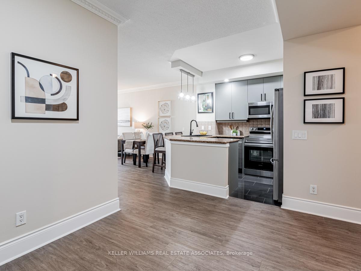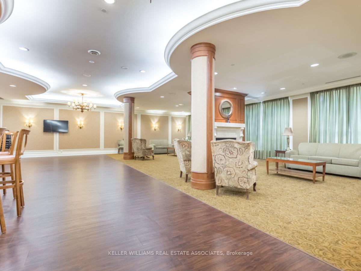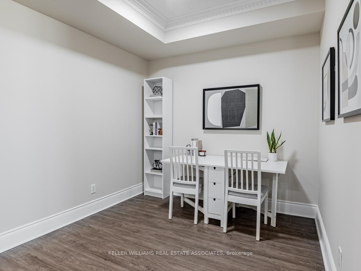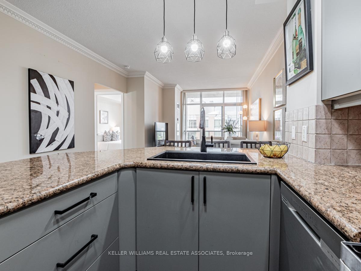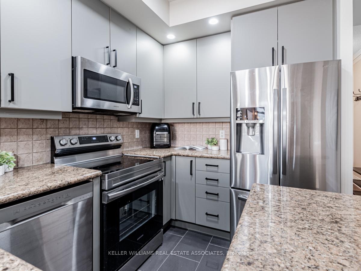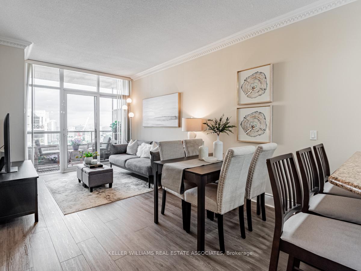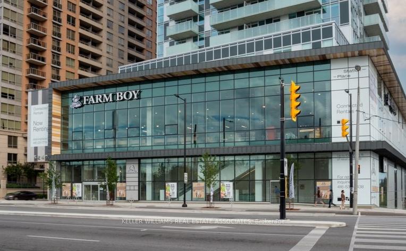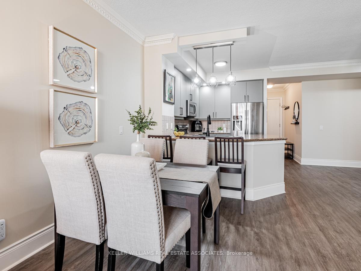$636,000
Available - For Sale
Listing ID: W9310792
5233 Dundas St West , Unit 2224, Toronto, M9B 6M1, Ontario
| Welcome to the luxurious Tridel Essex 2! This tastefully updated 1 bedroom plus den is ready to welcome its new owners. It features a thoughtfully designed open concept layout that provides distinct kitchen, living and dining spaces. The kitchen is fully equipped for the chef in you, boasting granite countertops, stainless steel appliances, an oversized sink, and plenty of prep space. The bar seating area ensures you can stay connected with family and friends while preparing meals. The den is ideal for a home office, but spacious enough to serve as a second bedroom if needed. The roomy primary bedroom comes complete with a walk-in closet and large sun filled windows. You can step out to your south east facing private balcony, just off of the living room, where you're greeted with unobstructed views of the downtown skyline and the beautiful Etobicoke treetop canopy. Suite has been freshly painted. Located just steps from Kipling Subway Station, this condo offers unparalleled convenience with access to the subway, buses, and GO transit services. You'll also appreciate the easy access to major highways, grocery stores (steps to Farm Boy!), shopping, and a variety of restaurants. |
| Extras: Hotel Style Condo & Amenities! Concierge 24/7, guest suites (3 available), gym, pool, sauna, hot tub, golf simulator, games room, party room, library, visitor parking. Very well managed building and newly renovated common areas. |
| Price | $636,000 |
| Taxes: | $2239.00 |
| Maintenance Fee: | 648.15 |
| Address: | 5233 Dundas St West , Unit 2224, Toronto, M9B 6M1, Ontario |
| Province/State: | Ontario |
| Condo Corporation No | TSCC |
| Level | 21 |
| Unit No | 5 |
| Directions/Cross Streets: | Dundas & Kipling |
| Rooms: | 5 |
| Bedrooms: | 1 |
| Bedrooms +: | 1 |
| Kitchens: | 1 |
| Family Room: | Y |
| Basement: | None |
| Property Type: | Condo Apt |
| Style: | Apartment |
| Exterior: | Brick, Concrete |
| Garage Type: | Underground |
| Garage(/Parking)Space: | 1.00 |
| Drive Parking Spaces: | 0 |
| Park #1 | |
| Parking Spot: | #96 |
| Parking Type: | Owned |
| Legal Description: | B(P2)/96 |
| Exposure: | Se |
| Balcony: | Encl |
| Locker: | None |
| Pet Permited: | Restrict |
| Approximatly Square Footage: | 800-899 |
| Building Amenities: | Concierge, Guest Suites, Gym, Indoor Pool, Sauna, Visitor Parking |
| Property Features: | Clear View, Public Transit |
| Maintenance: | 648.15 |
| CAC Included: | Y |
| Water Included: | Y |
| Common Elements Included: | Y |
| Heat Included: | Y |
| Building Insurance Included: | Y |
| Fireplace/Stove: | N |
| Heat Source: | Gas |
| Heat Type: | Forced Air |
| Central Air Conditioning: | Central Air |
$
%
Years
This calculator is for demonstration purposes only. Always consult a professional
financial advisor before making personal financial decisions.
| Although the information displayed is believed to be accurate, no warranties or representations are made of any kind. |
| KELLER WILLIAMS REAL ESTATE ASSOCIATES |
|
|

Dir:
416-828-2535
Bus:
647-462-9629
| Book Showing | Email a Friend |
Jump To:
At a Glance:
| Type: | Condo - Condo Apt |
| Area: | Toronto |
| Municipality: | Toronto |
| Neighbourhood: | Islington-City Centre West |
| Style: | Apartment |
| Tax: | $2,239 |
| Maintenance Fee: | $648.15 |
| Beds: | 1+1 |
| Baths: | 1 |
| Garage: | 1 |
| Fireplace: | N |
Locatin Map:
Payment Calculator:

