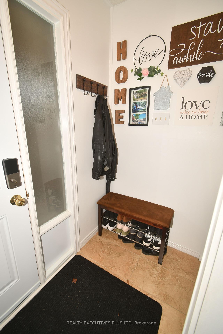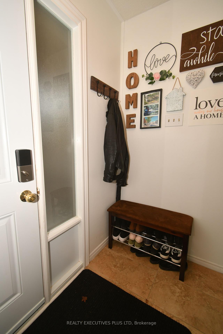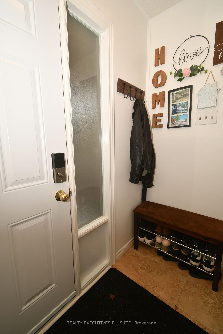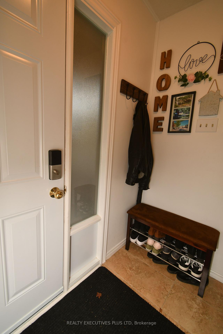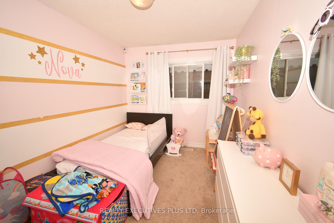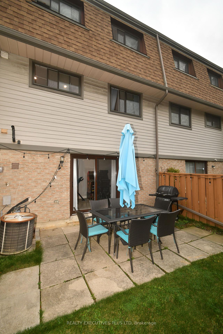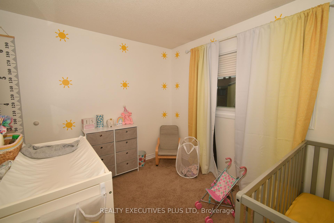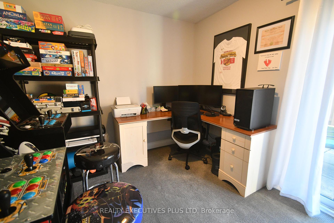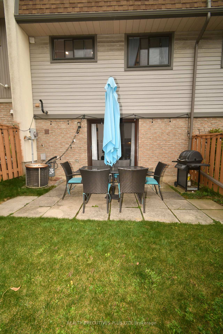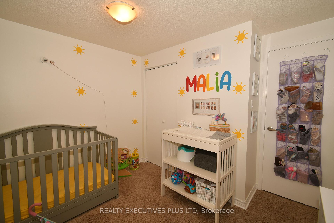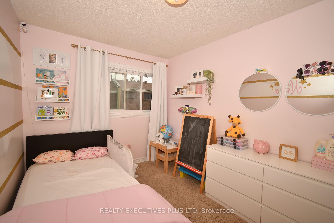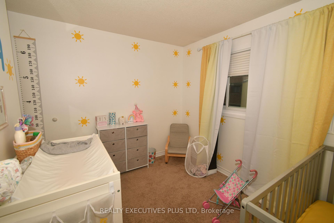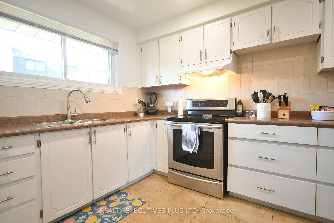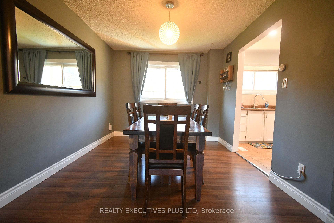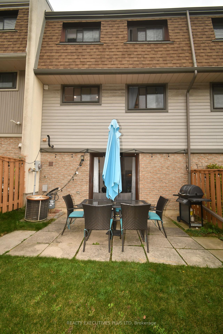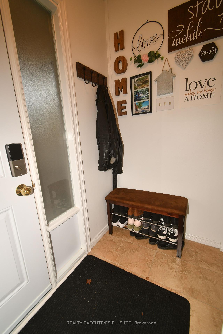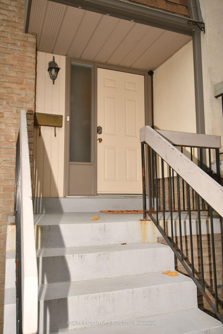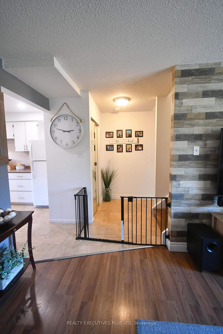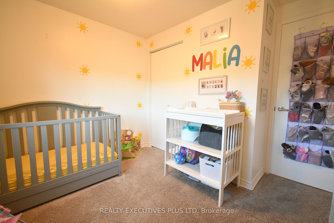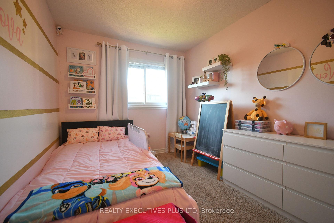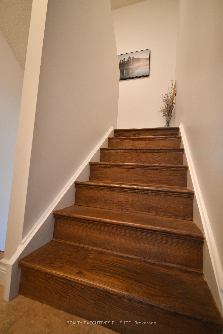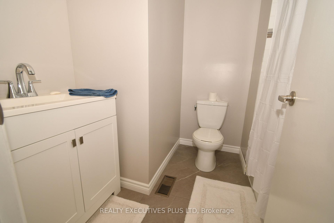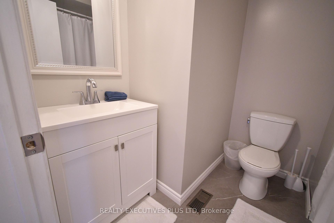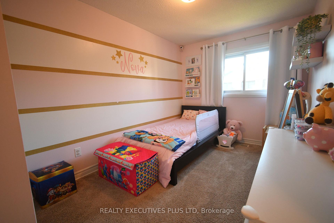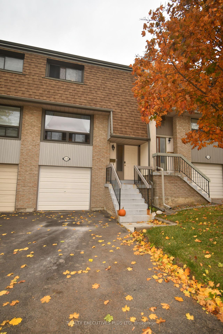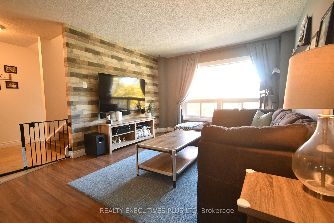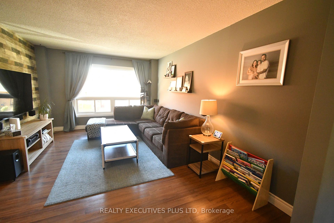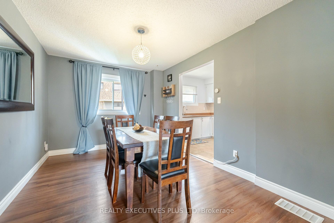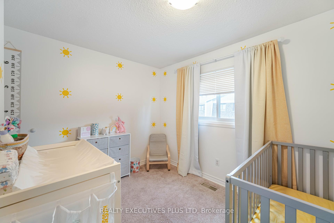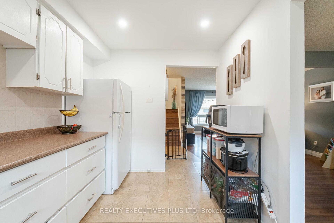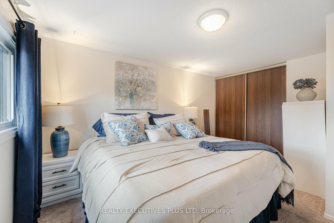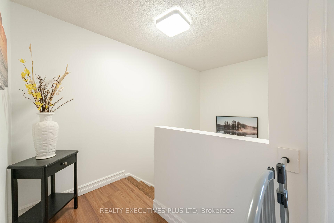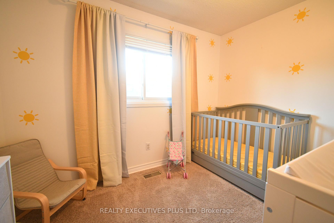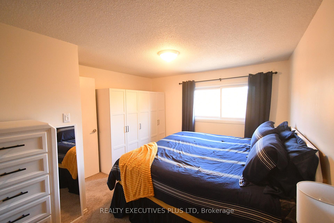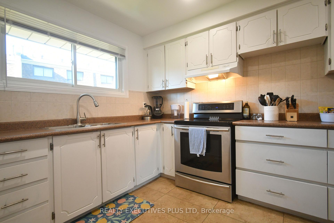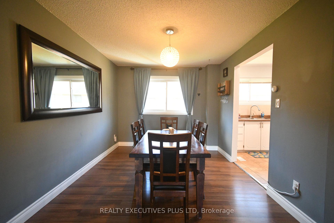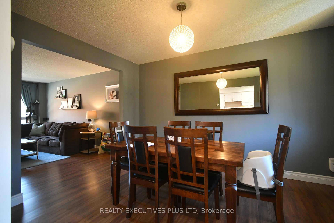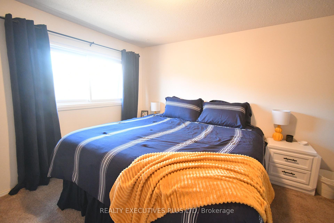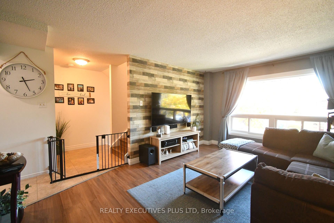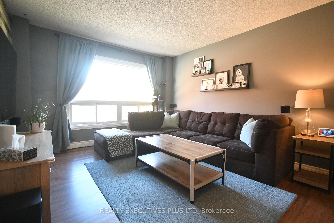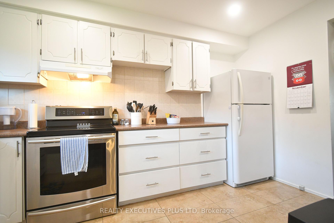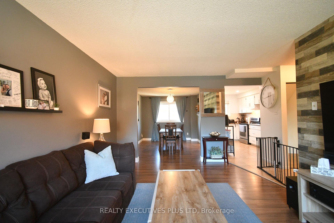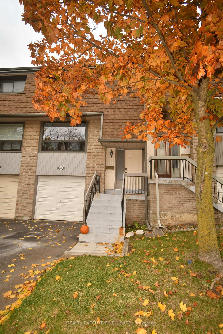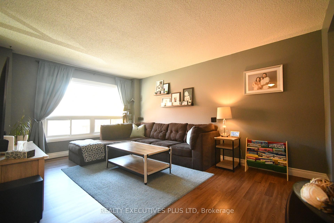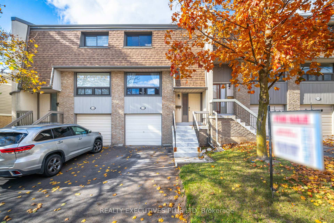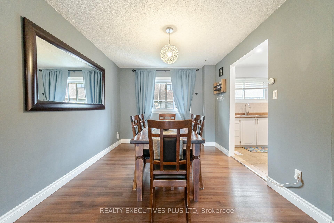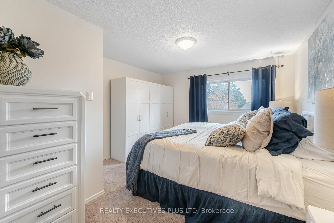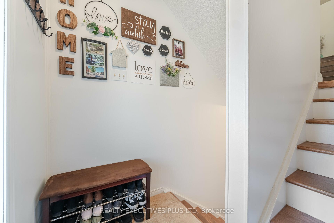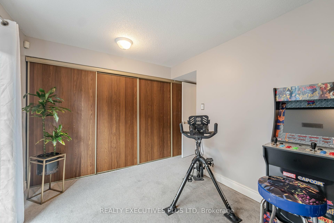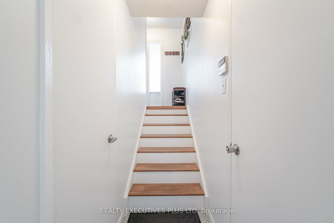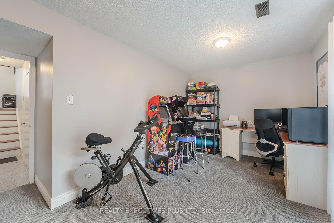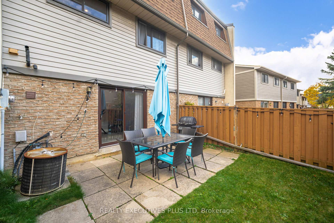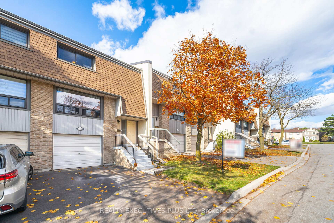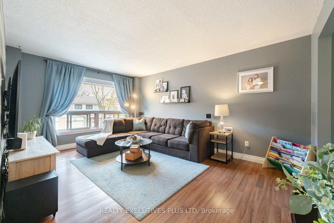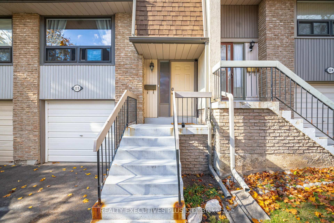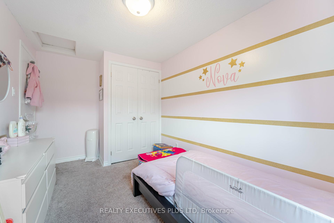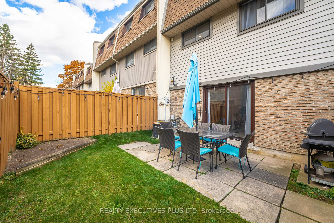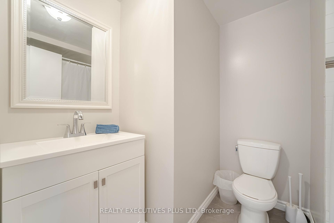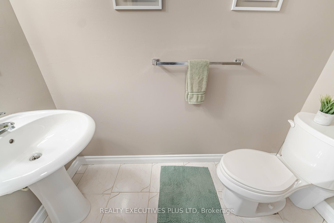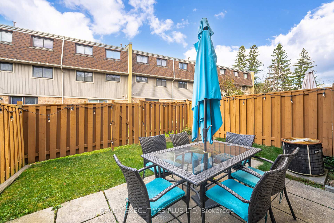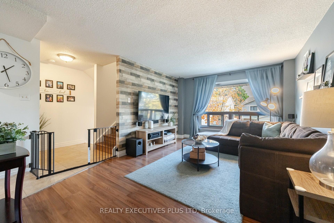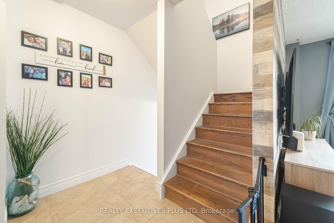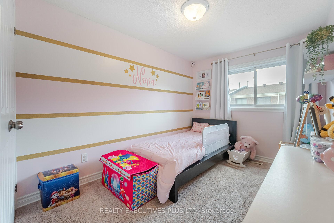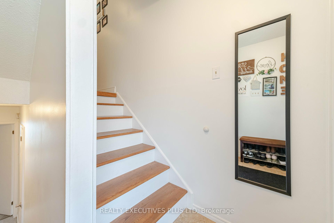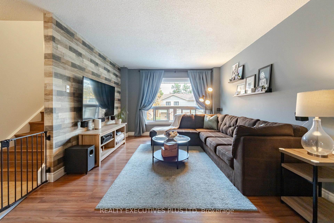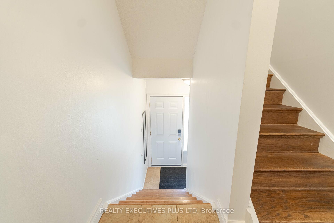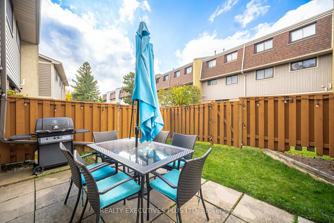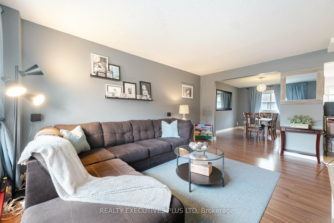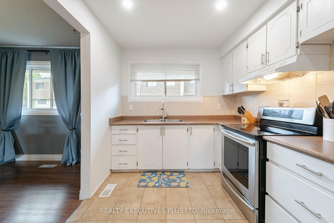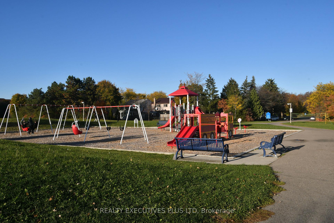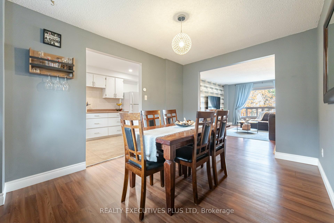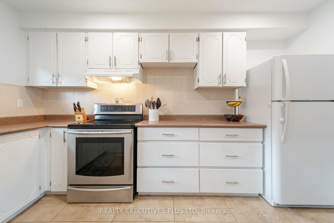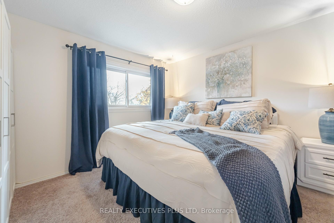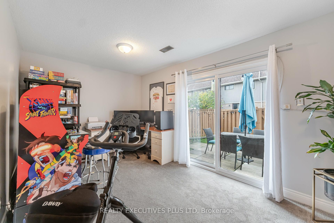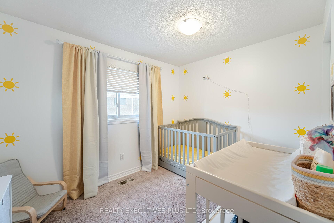$624,000
Available - For Sale
Listing ID: W10326894
115 Ashton Cres , Brampton, L6S 3J9, Ontario
| Introducing 115 Ashton Cres., in the Central Park community. A charming 3-bedroom, two-storey family home with attached garage. An affordable family home that is close to all the desired amenities including the Chinguacousy Trail System for weekend adventures. The home features open concept living with a spacious living room and separate dining room with a walk-thru to kitchen for hosting family dinners. Oak treads lead to the second floor with its spacious bedrooms and full washroom. A Walk-out finished basement with powder room offers further entertaining space for a home theatre space, home office or a recreation room for a growing young family. The Use Of The Complex's Outdoor Pool is Included In the Condo Fees and the party room can be booked for a small fee for those family parties. Get ready for the next stay-cations or family gathering! |
| Price | $624,000 |
| Taxes: | $3364.83 |
| Maintenance Fee: | 608.90 |
| Address: | 115 Ashton Cres , Brampton, L6S 3J9, Ontario |
| Province/State: | Ontario |
| Condo Corporation No | PCC |
| Level | 1 |
| Unit No | 115 |
| Directions/Cross Streets: | Bovaird & Dixie |
| Rooms: | 6 |
| Rooms +: | 1 |
| Bedrooms: | 3 |
| Bedrooms +: | |
| Kitchens: | 1 |
| Family Room: | N |
| Basement: | Fin W/O, Finished |
| Property Type: | Condo Townhouse |
| Style: | 3-Storey |
| Exterior: | Brick |
| Garage Type: | Built-In |
| Garage(/Parking)Space: | 1.00 |
| Drive Parking Spaces: | 1 |
| Park #1 | |
| Parking Type: | Common |
| Exposure: | S |
| Balcony: | None |
| Locker: | None |
| Pet Permited: | Restrict |
| Approximatly Square Footage: | 1200-1399 |
| Property Features: | Fenced Yard, Park, Public Transit, Rec Centre |
| Maintenance: | 608.90 |
| Water Included: | Y |
| Common Elements Included: | Y |
| Parking Included: | Y |
| Building Insurance Included: | Y |
| Fireplace/Stove: | N |
| Heat Source: | Gas |
| Heat Type: | Forced Air |
| Central Air Conditioning: | Central Air |
| Elevator Lift: | N |
$
%
Years
This calculator is for demonstration purposes only. Always consult a professional
financial advisor before making personal financial decisions.
| Although the information displayed is believed to be accurate, no warranties or representations are made of any kind. |
| REALTY EXECUTIVES PLUS LTD |
|
|

Dir:
416-828-2535
Bus:
647-462-9629
| Virtual Tour | Book Showing | Email a Friend |
Jump To:
At a Glance:
| Type: | Condo - Condo Townhouse |
| Area: | Peel |
| Municipality: | Brampton |
| Neighbourhood: | Central Park |
| Style: | 3-Storey |
| Tax: | $3,364.83 |
| Maintenance Fee: | $608.9 |
| Beds: | 3 |
| Baths: | 2 |
| Garage: | 1 |
| Fireplace: | N |
Locatin Map:
Payment Calculator:

