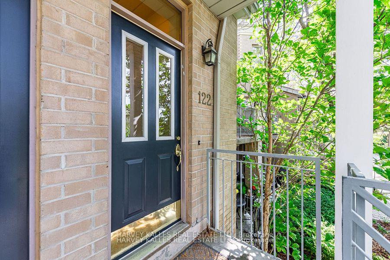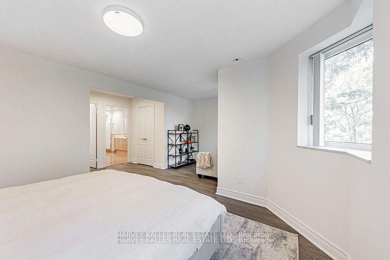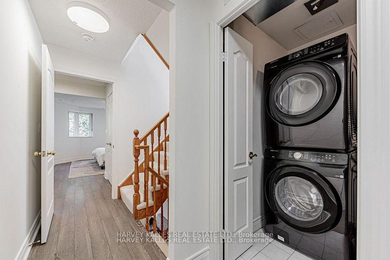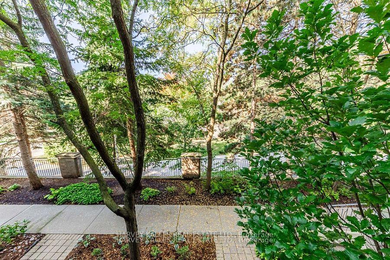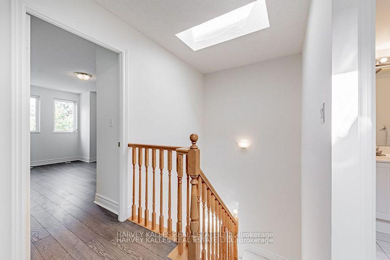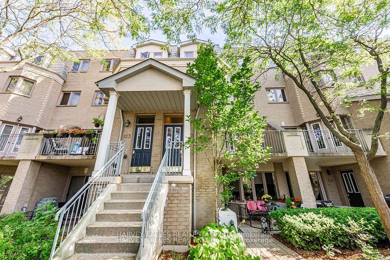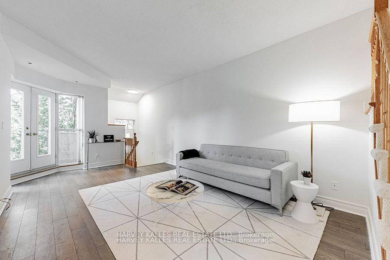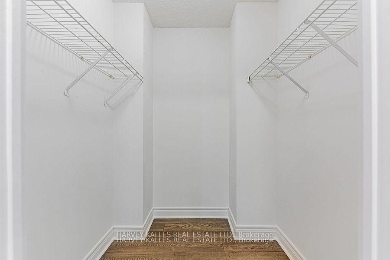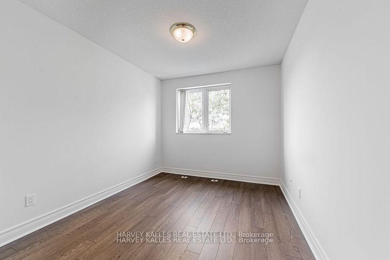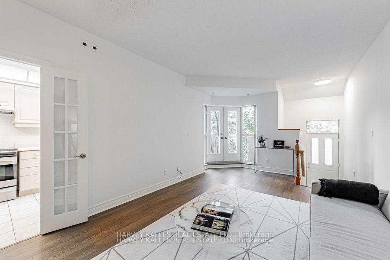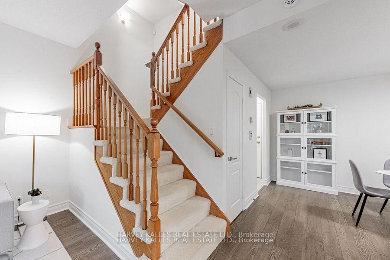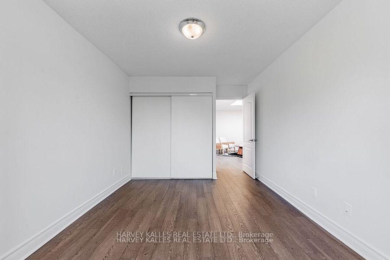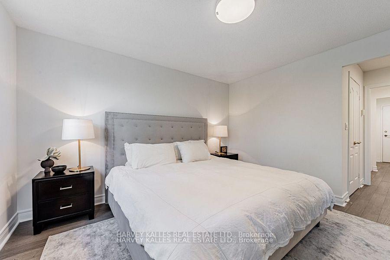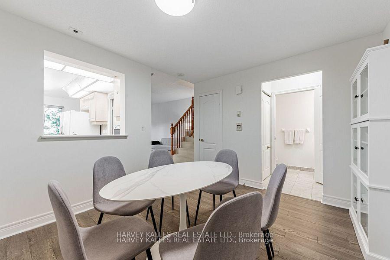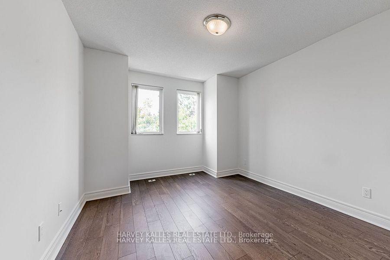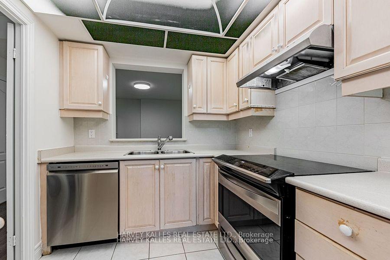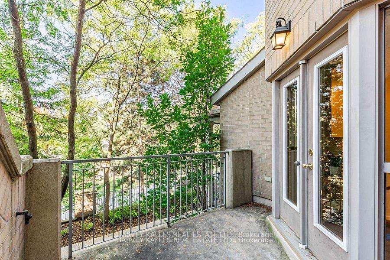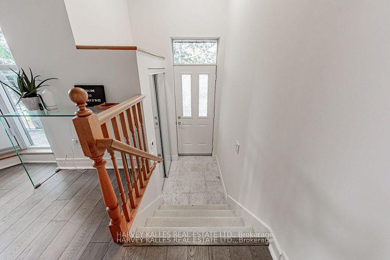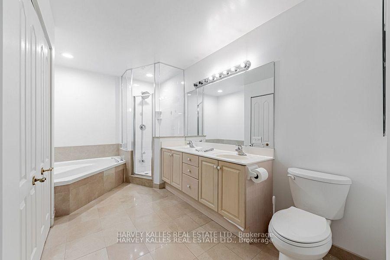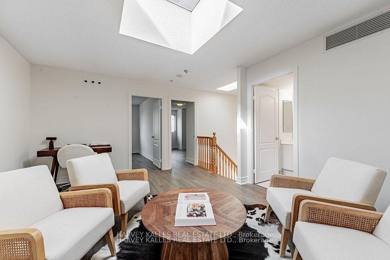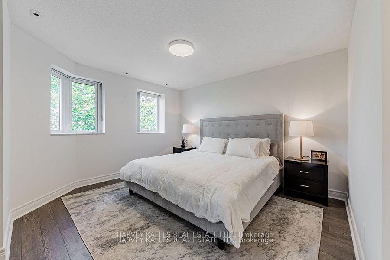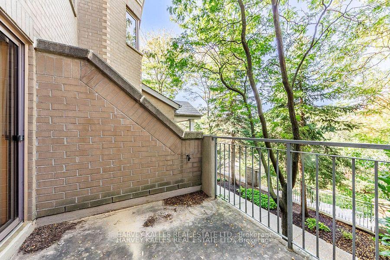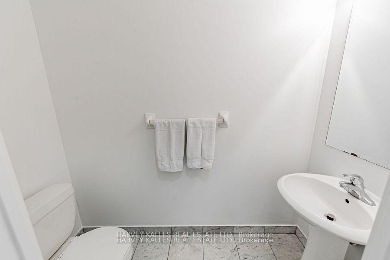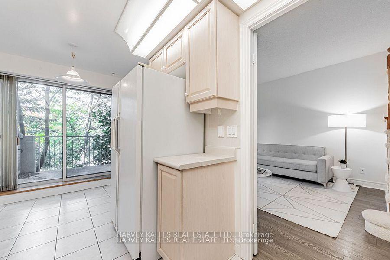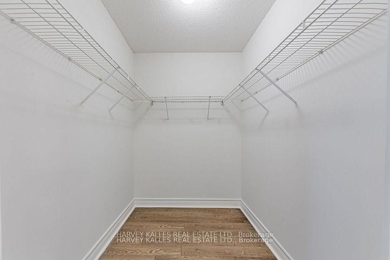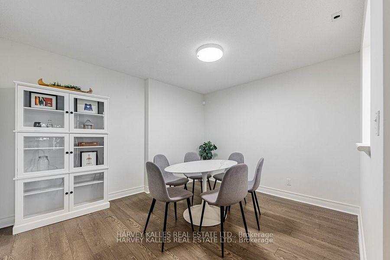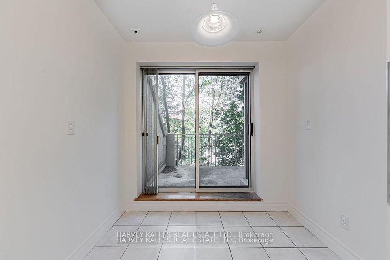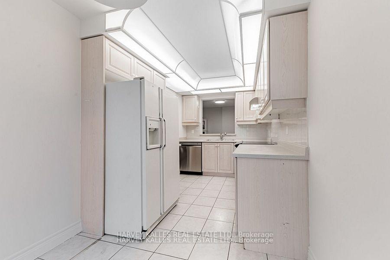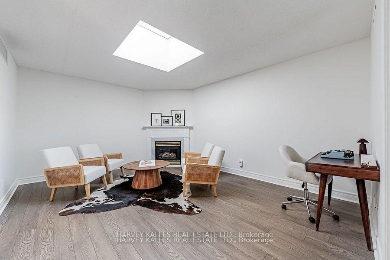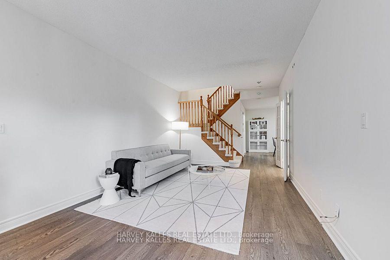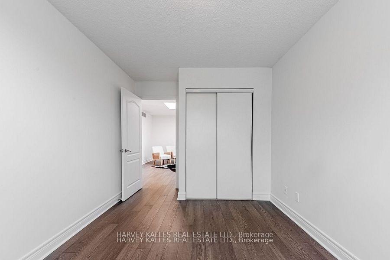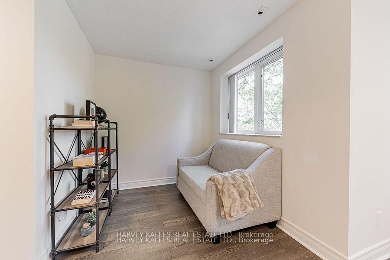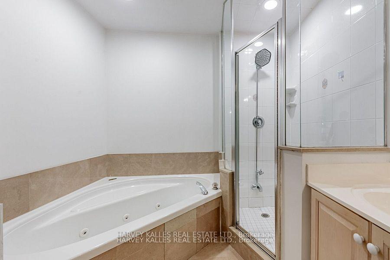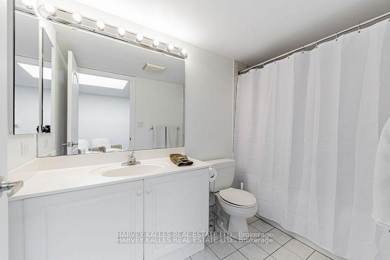$875,000
Available - For Sale
Listing ID: C10412357
5418 Yonge St , Unit TH122, Toronto, M2N 6X4, Ontario
| This expansive 2,000 sq ft townhouse offers the perfect blend of style and function. The large primary bedroom is a true retreat, complete with a cozy lounge and reading nook, a luxurious 6-piece ensuite bath with a jacuzzi, and generous his-and-hers closets. On the third floor, you'll find two bright, spacious bedrooms with large windows and ample closets, along with a versatile den or office space featuring skylights and a cozy fireplace ideal for a home office or relaxing space. The convenience of second-floor laundry is a game-changer, along with a bathroom on every level. You'll also enjoy full access to the building's amenities, including a gym, indoor pool, and concierge services. Plus, no need to brave the winter weather with two underground parking spaces and direct building access. All this just steps from the TTC, shopping, and restaurants. |
| Price | $875,000 |
| Taxes: | $4577.85 |
| Maintenance Fee: | 1616.01 |
| Address: | 5418 Yonge St , Unit TH122, Toronto, M2N 6X4, Ontario |
| Province/State: | Ontario |
| Condo Corporation No | MTCC |
| Level | 2 |
| Unit No | 26 |
| Directions/Cross Streets: | Yonge St/Finch Ave |
| Rooms: | 6 |
| Rooms +: | 1 |
| Bedrooms: | 3 |
| Bedrooms +: | 1 |
| Kitchens: | 1 |
| Family Room: | N |
| Basement: | None |
| Approximatly Age: | 16-30 |
| Property Type: | Condo Townhouse |
| Style: | 3-Storey |
| Exterior: | Brick |
| Garage Type: | Underground |
| Garage(/Parking)Space: | 2.00 |
| Drive Parking Spaces: | 2 |
| Park #1 | |
| Parking Spot: | 5 |
| Parking Type: | Owned |
| Legal Description: | A |
| Park #2 | |
| Parking Spot: | 6 |
| Parking Type: | Owned |
| Legal Description: | A |
| Exposure: | W |
| Balcony: | Terr |
| Locker: | Owned |
| Pet Permited: | Restrict |
| Approximatly Age: | 16-30 |
| Approximatly Square Footage: | 1800-1999 |
| Building Amenities: | Concierge, Gym, Indoor Pool, Party/Meeting Room, Rooftop Deck/Garden, Visitor Parking |
| Property Features: | Hospital, Library, Park, Place Of Worship, Public Transit, Rec Centre |
| Maintenance: | 1616.01 |
| CAC Included: | Y |
| Water Included: | Y |
| Common Elements Included: | Y |
| Parking Included: | Y |
| Building Insurance Included: | Y |
| Fireplace/Stove: | Y |
| Heat Source: | Gas |
| Heat Type: | Forced Air |
| Central Air Conditioning: | Central Air |
| Laundry Level: | Upper |
| Ensuite Laundry: | Y |
$
%
Years
This calculator is for demonstration purposes only. Always consult a professional
financial advisor before making personal financial decisions.
| Although the information displayed is believed to be accurate, no warranties or representations are made of any kind. |
| HARVEY KALLES REAL ESTATE LTD. |
|
|

Dir:
416-828-2535
Bus:
647-462-9629
| Virtual Tour | Book Showing | Email a Friend |
Jump To:
At a Glance:
| Type: | Condo - Condo Townhouse |
| Area: | Toronto |
| Municipality: | Toronto |
| Neighbourhood: | Willowdale West |
| Style: | 3-Storey |
| Approximate Age: | 16-30 |
| Tax: | $4,577.85 |
| Maintenance Fee: | $1,616.01 |
| Beds: | 3+1 |
| Baths: | 3 |
| Garage: | 2 |
| Fireplace: | Y |
Locatin Map:
Payment Calculator:

