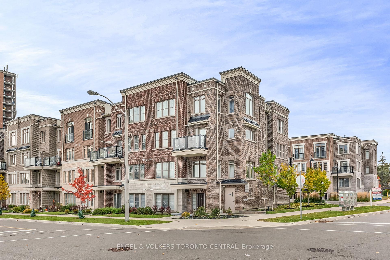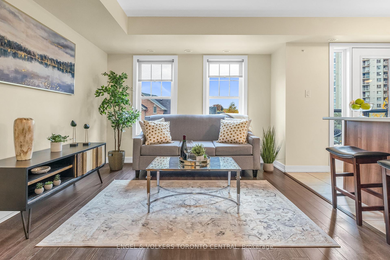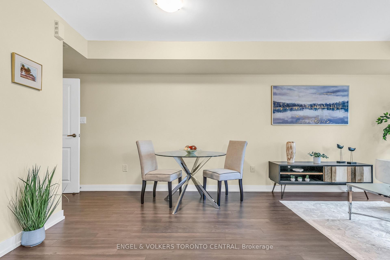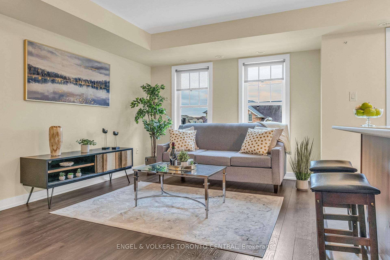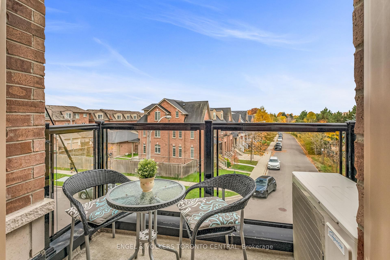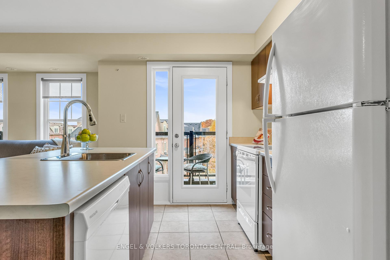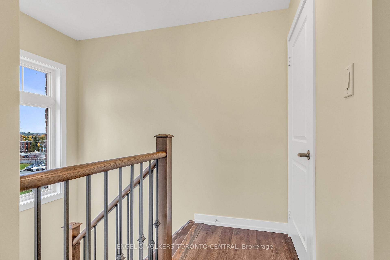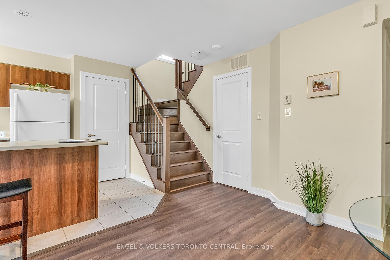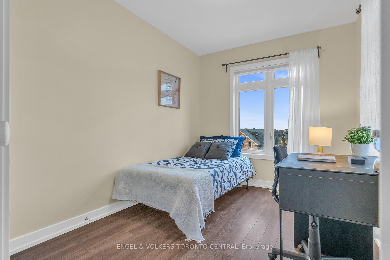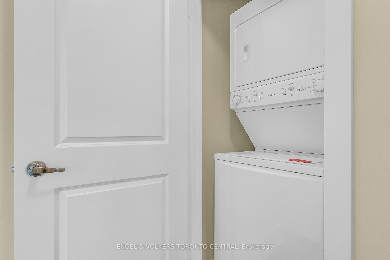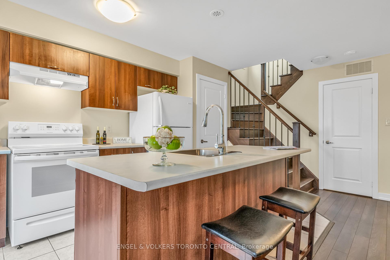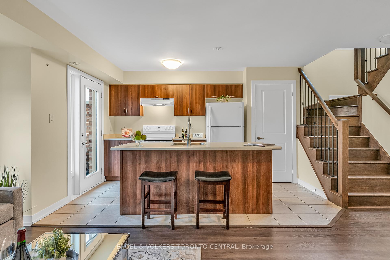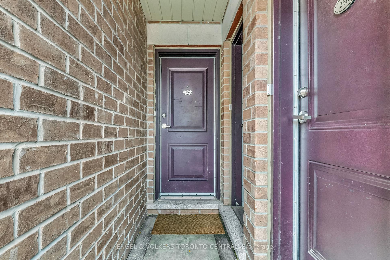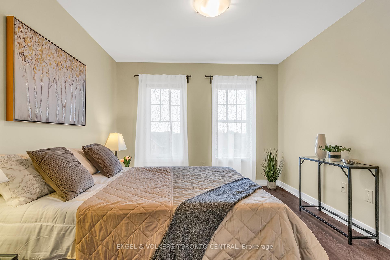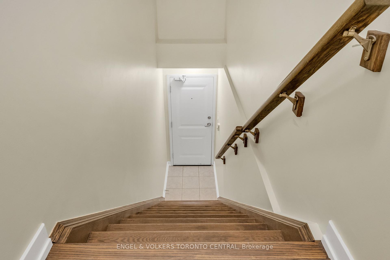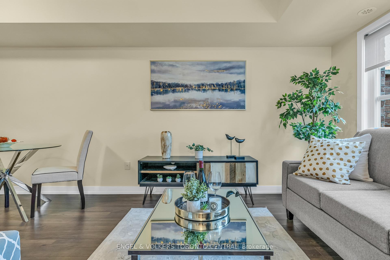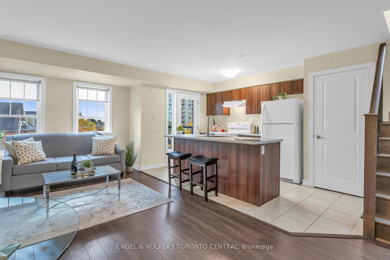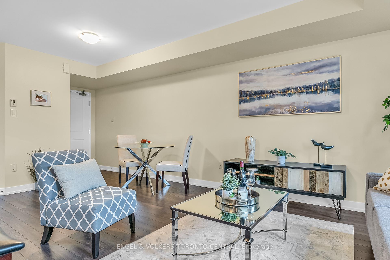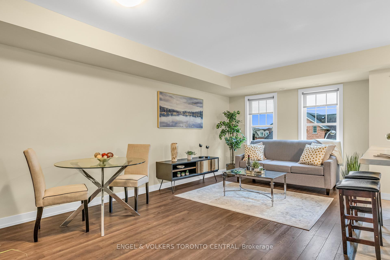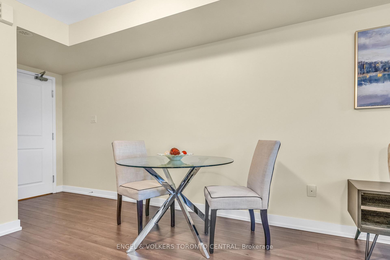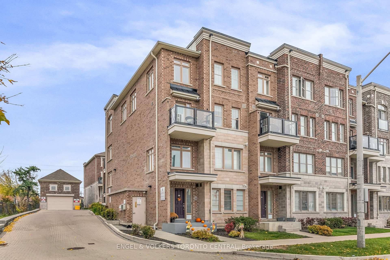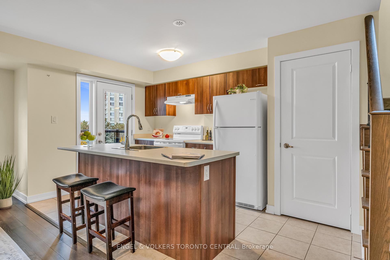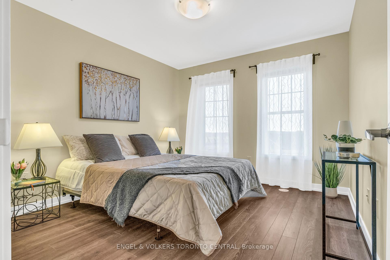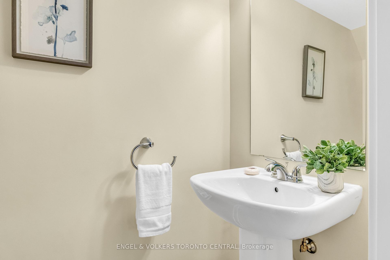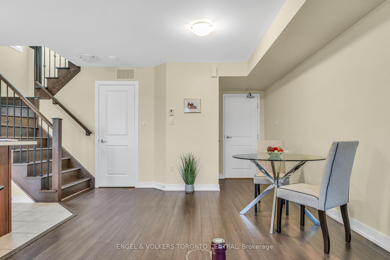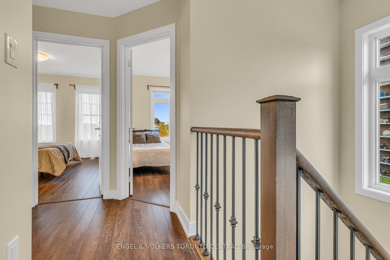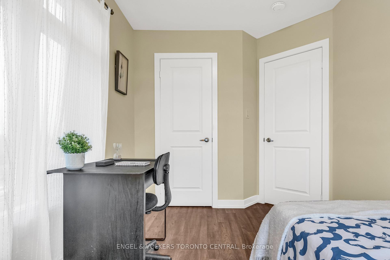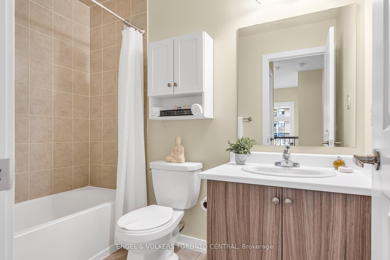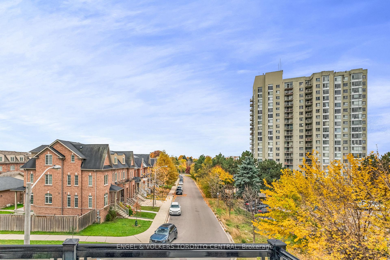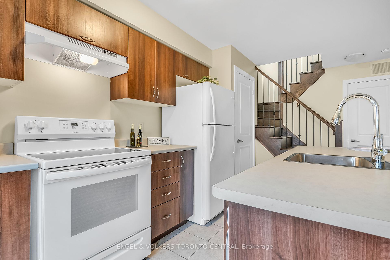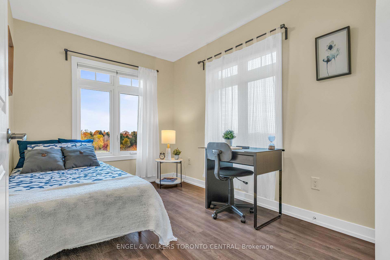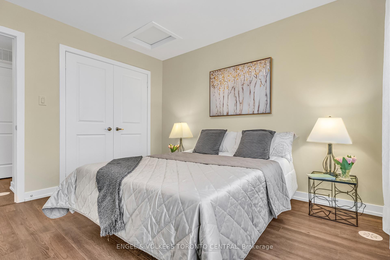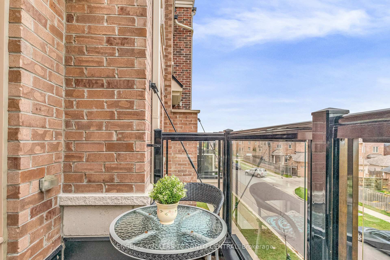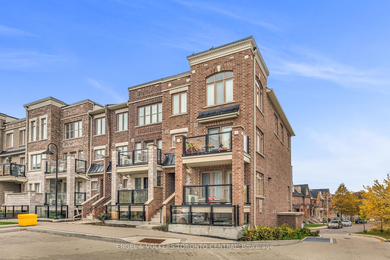$689,000
Available - For Sale
Listing ID: W10359174
60 Parrotta Dr , Unit 286, Toronto, M9M 0E5, Ontario
| Built in 2019 by Lindvest, The Brownstones at Westown offers a modern, stylish urban living experience, ideal for young professionals, families, and investors - This end-unit townhome spans 1,073 sqft across two floors, combining the spaciousness and comfort of a house with a more affordable price and low, reasonable condo fees - The open-concept main floor is designed to maximize space and light, while the second floor features two good-sized bedrooms - The property enjoys southwest exposure, overlooking a quiet, tree-lined street near Joseph Bannon Park, which provides a splash pad, playground, mini soccer field, and ice rink, making it ideal for family outings - Inside, the townhome boasts quality finishes like durable laminate flooring, an elegant oak staircase, and 8-foot ceilings that enhance the sense of space - The modern, fully-equipped kitchen features a generous center island, perfect for entertaining, which opens onto a balcony that provides an inviting outdoor retreat - The bathrooms are meticulously designed and fully equipped, offering both functionality and contemporary style - Additional conveniences include an underground parking space and a storage locker, adding practical storage solutions - Residents of The Brownstones at Westown benefit from a variety of amenities, including landscaped green spaces, nearby playgrounds and trails, and proximity to retail and dining options along Weston Road and Sheppard Avenue - The location also offers access to reputable schools, TTC transit, and highways 401 and 400, ensuring easy connectivity to downtown Toronto and beyond - Whether you are looking for easy city access or peaceful community living, this townhome offers an ideal balance, making it a wonderful place to call home. |
| Extras: Frigidaire Fridge/Stove/Dishwasher, Stacked Washer/Dryer, Window Coverings, ELF, Bathroom Mirrors & Cabinets,1 Underground Parking Space & 1 Underground Locker, TH is Still under Tarion Warranty, Freshly Painted, Ready to Move in Condition |
| Price | $689,000 |
| Taxes: | $2954.14 |
| Assessment: | $413000 |
| Assessment Year: | 2024 |
| Maintenance Fee: | 465.15 |
| Address: | 60 Parrotta Dr , Unit 286, Toronto, M9M 0E5, Ontario |
| Province/State: | Ontario |
| Condo Corporation No | TSCP |
| Level | 2 |
| Unit No | 64 |
| Directions/Cross Streets: | Weston/Sheppard |
| Rooms: | 5 |
| Bedrooms: | 2 |
| Bedrooms +: | |
| Kitchens: | 1 |
| Family Room: | N |
| Basement: | None |
| Approximatly Age: | 0-5 |
| Property Type: | Condo Townhouse |
| Style: | Stacked Townhse |
| Exterior: | Brick |
| Garage Type: | Underground |
| Garage(/Parking)Space: | 1.00 |
| Drive Parking Spaces: | 0 |
| Park #1 | |
| Parking Spot: | 82 |
| Parking Type: | Owned |
| Legal Description: | P1 |
| Exposure: | Sw |
| Balcony: | Open |
| Locker: | Owned |
| Pet Permited: | Restrict |
| Retirement Home: | N |
| Approximatly Age: | 0-5 |
| Approximatly Square Footage: | 1000-1199 |
| Building Amenities: | Visitor Parking |
| Property Features: | Golf, Library, Park, Public Transit, School |
| Maintenance: | 465.15 |
| Common Elements Included: | Y |
| Parking Included: | Y |
| Building Insurance Included: | Y |
| Fireplace/Stove: | N |
| Heat Source: | Gas |
| Heat Type: | Forced Air |
| Central Air Conditioning: | Central Air |
| Laundry Level: | Upper |
| Ensuite Laundry: | Y |
| Elevator Lift: | N |
$
%
Years
This calculator is for demonstration purposes only. Always consult a professional
financial advisor before making personal financial decisions.
| Although the information displayed is believed to be accurate, no warranties or representations are made of any kind. |
| ENGEL & VOLKERS TORONTO CENTRAL |
|
|

Dir:
416-828-2535
Bus:
647-462-9629
| Virtual Tour | Book Showing | Email a Friend |
Jump To:
At a Glance:
| Type: | Condo - Condo Townhouse |
| Area: | Toronto |
| Municipality: | Toronto |
| Neighbourhood: | Humberlea-Pelmo Park W5 |
| Style: | Stacked Townhse |
| Approximate Age: | 0-5 |
| Tax: | $2,954.14 |
| Maintenance Fee: | $465.15 |
| Beds: | 2 |
| Baths: | 2 |
| Garage: | 1 |
| Fireplace: | N |
Locatin Map:
Payment Calculator:

