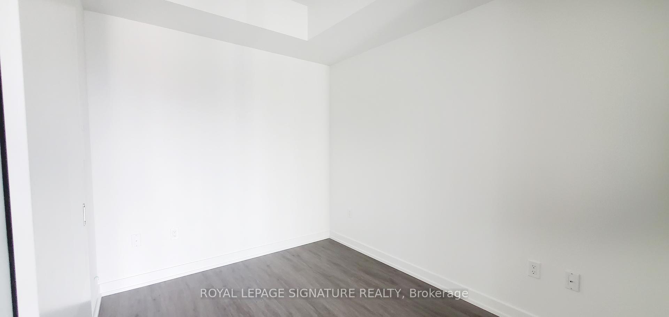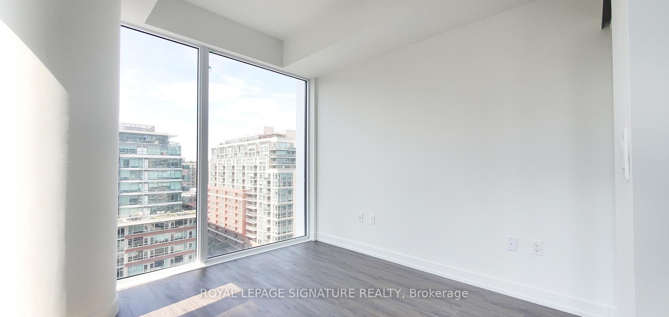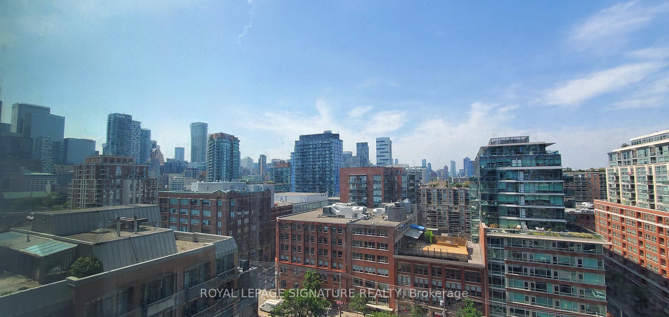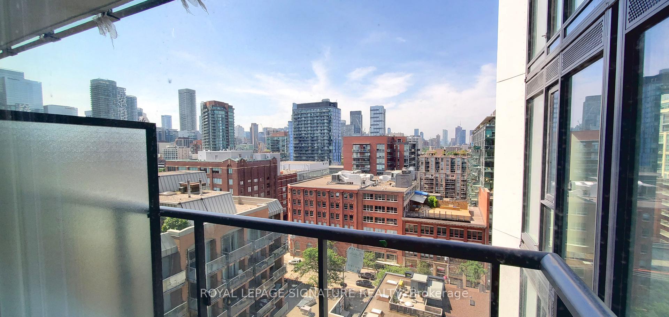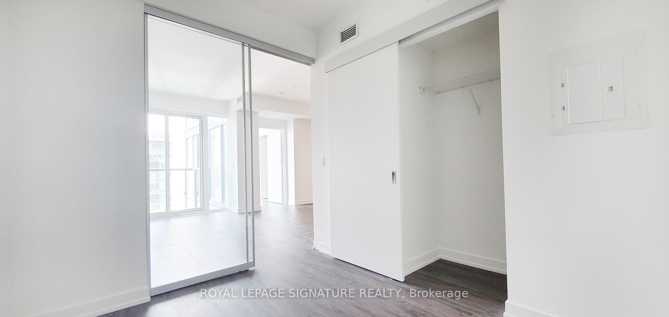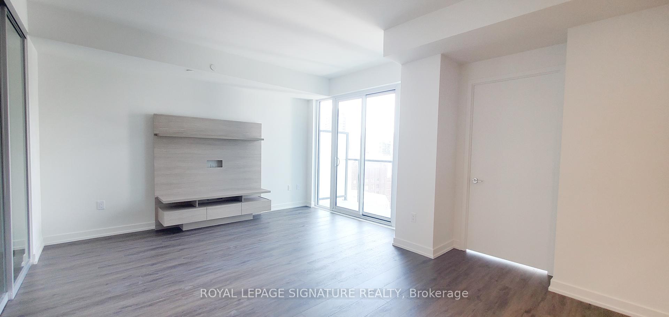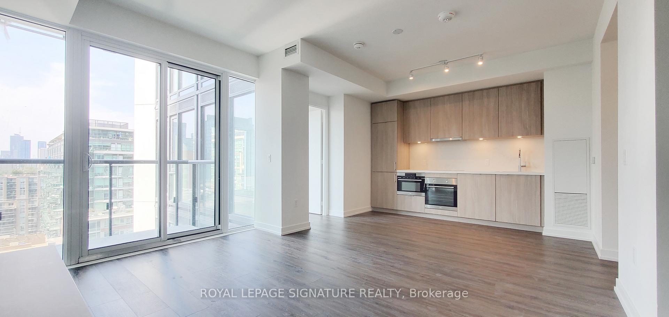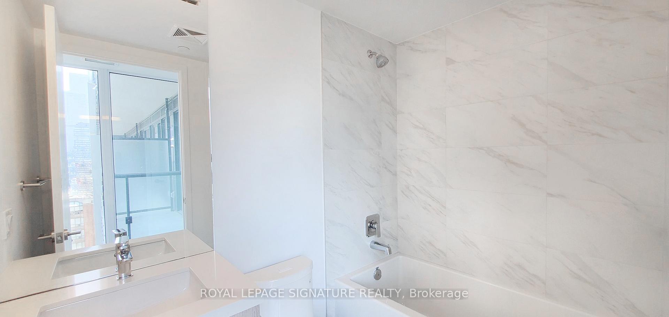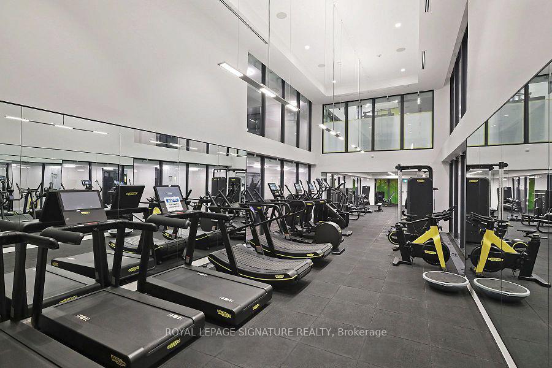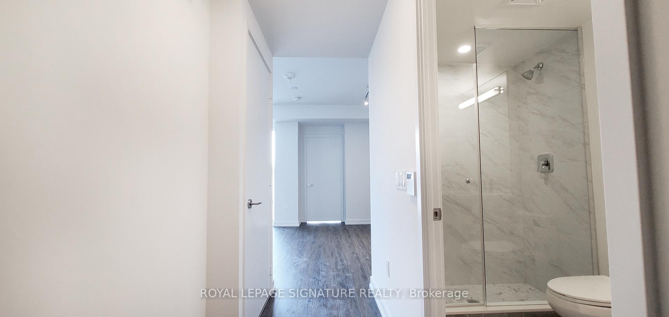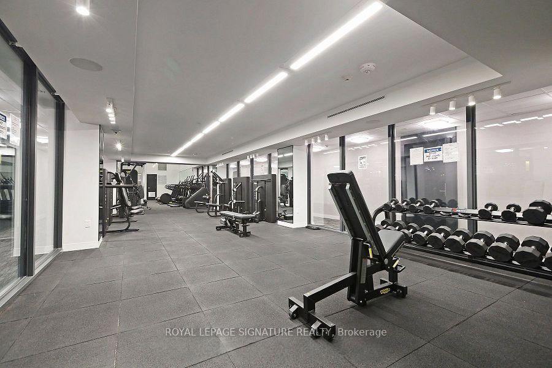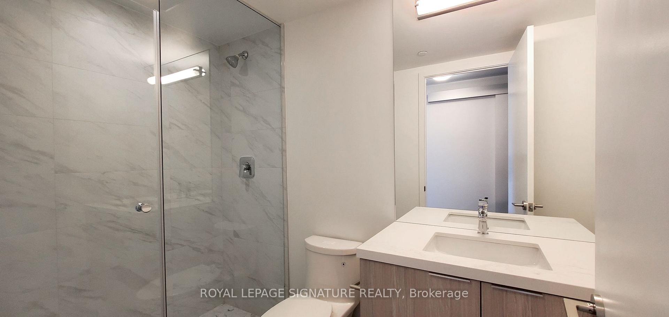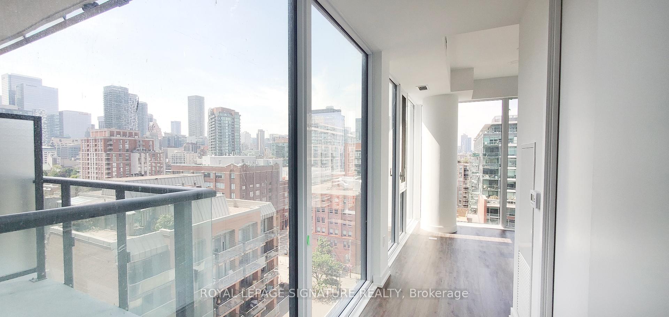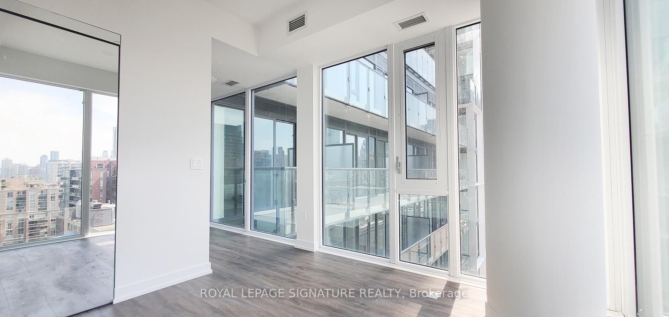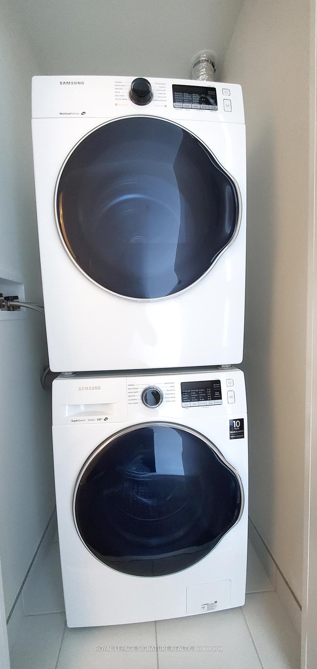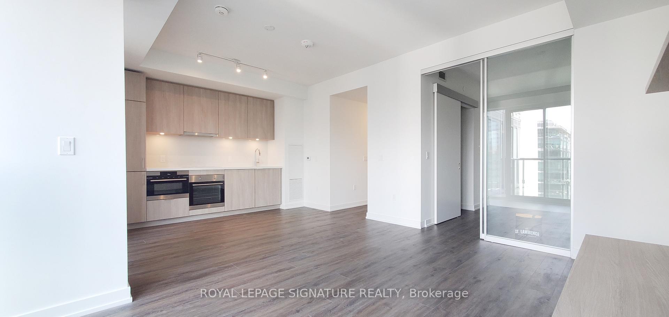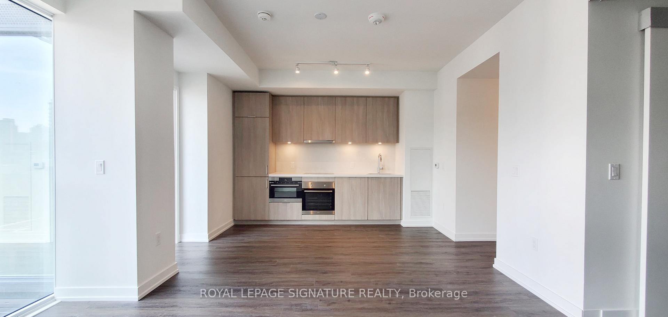$750,000
Available - For Sale
Listing ID: C10412976
158 Front St East , Unit 1210, Toronto, M5A 0K9, Ontario
| Welcome to an urban sanctuary in the heart of downtown, where floor-to-ceiling windows flood this luxurious 2-bedroom, 2-bath suite with natural light. The spacious primary bedroom boasts a stunning wall of windows, a walk-in closet, and a 4-piece ensuite bath, creating a private oasis. An open-concept layout highlights the modern kitchen, with built-in appliances and sleek finishes. This upscale residence offers access to top-tier amenities: a full gym, outdoor pool, party room, and more. Steps from St. Lawrence Market, the Distillery District, and the vibrant energy of downtown Toronto's finest urban living awaits. 1 Parking Included! |
| Price | $750,000 |
| Taxes: | $3569.20 |
| Maintenance Fee: | 704.00 |
| Address: | 158 Front St East , Unit 1210, Toronto, M5A 0K9, Ontario |
| Province/State: | Ontario |
| Condo Corporation No | TSCC |
| Level | 12 |
| Unit No | 10 |
| Directions/Cross Streets: | Front St & Frederick St |
| Rooms: | 4 |
| Bedrooms: | 2 |
| Bedrooms +: | |
| Kitchens: | 1 |
| Family Room: | N |
| Basement: | None |
| Property Type: | Comm Element Condo |
| Style: | Apartment |
| Exterior: | Concrete |
| Garage Type: | Underground |
| Garage(/Parking)Space: | 1.00 |
| Drive Parking Spaces: | 1 |
| Park #1 | |
| Parking Type: | Owned |
| Exposure: | N |
| Balcony: | Open |
| Locker: | None |
| Pet Permited: | Restrict |
| Approximatly Square Footage: | 700-799 |
| Building Amenities: | Bbqs Allowed, Concierge, Exercise Room, Guest Suites, Gym, Outdoor Pool |
| Property Features: | Hospital, Lake/Pond, Library, Public Transit |
| Maintenance: | 704.00 |
| Common Elements Included: | Y |
| Parking Included: | Y |
| Building Insurance Included: | Y |
| Fireplace/Stove: | Y |
| Heat Source: | Gas |
| Heat Type: | Radiant |
| Central Air Conditioning: | Central Air |
| Ensuite Laundry: | Y |
$
%
Years
This calculator is for demonstration purposes only. Always consult a professional
financial advisor before making personal financial decisions.
| Although the information displayed is believed to be accurate, no warranties or representations are made of any kind. |
| ROYAL LEPAGE SIGNATURE REALTY |
|
|

Dir:
416-828-2535
Bus:
647-462-9629
| Book Showing | Email a Friend |
Jump To:
At a Glance:
| Type: | Condo - Comm Element Condo |
| Area: | Toronto |
| Municipality: | Toronto |
| Neighbourhood: | Waterfront Communities C1 |
| Style: | Apartment |
| Tax: | $3,569.2 |
| Maintenance Fee: | $704 |
| Beds: | 2 |
| Baths: | 2 |
| Garage: | 1 |
| Fireplace: | Y |
Locatin Map:
Payment Calculator:

