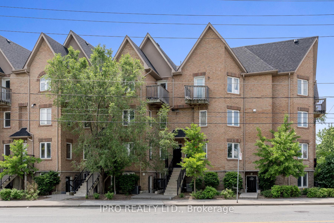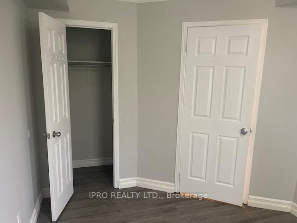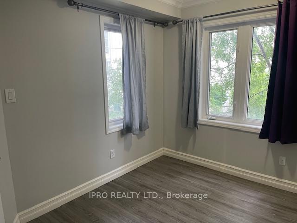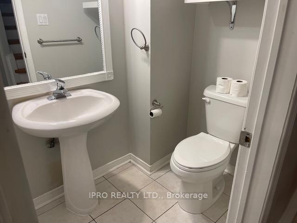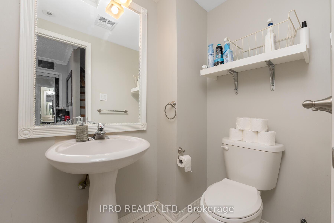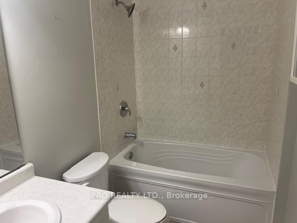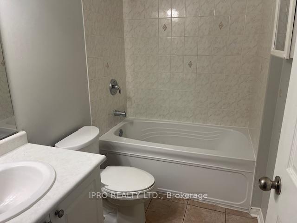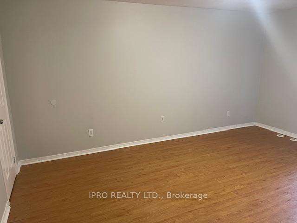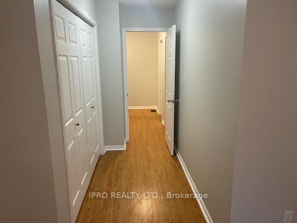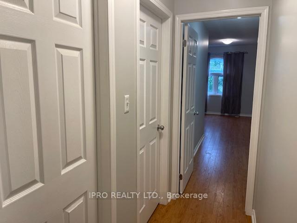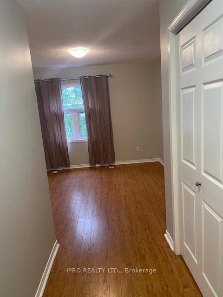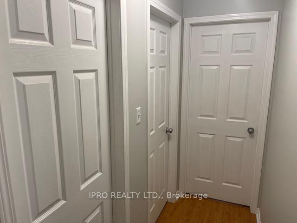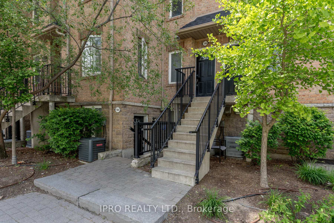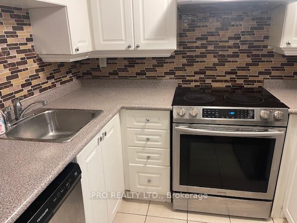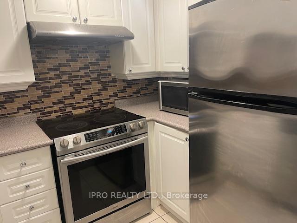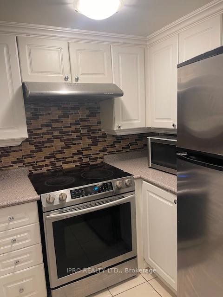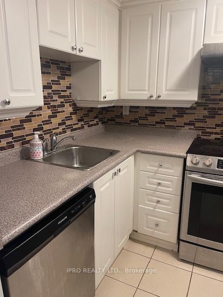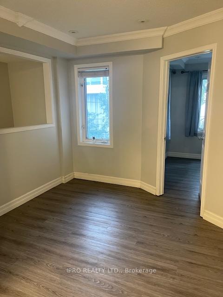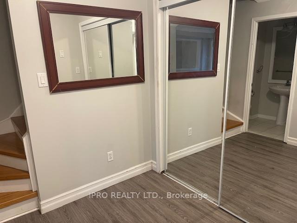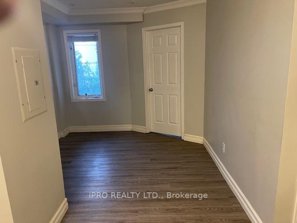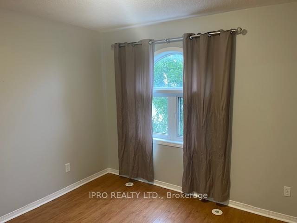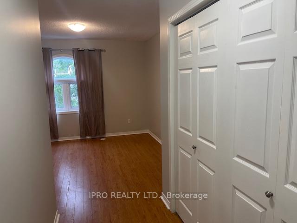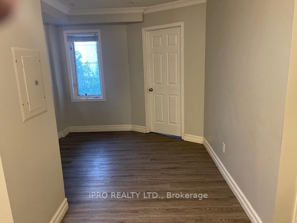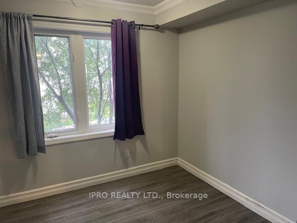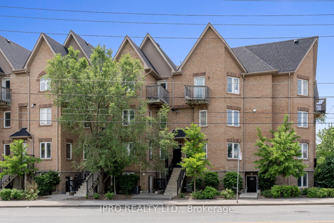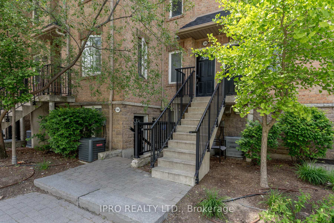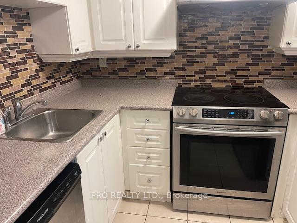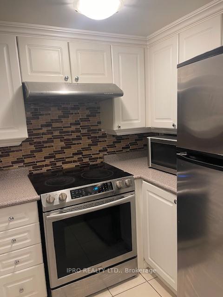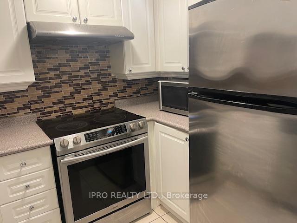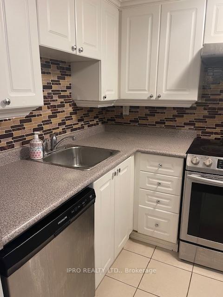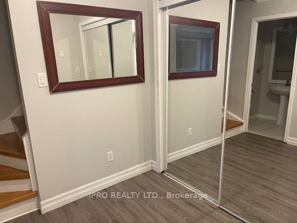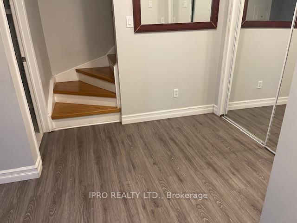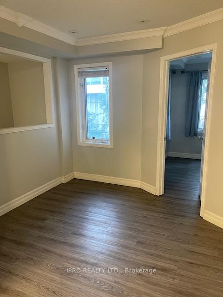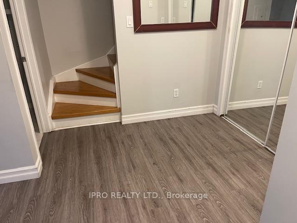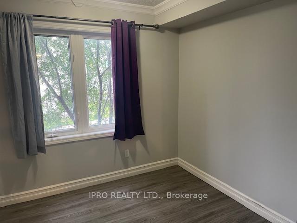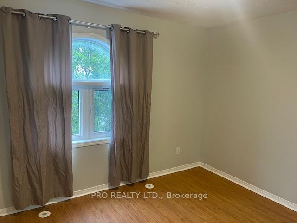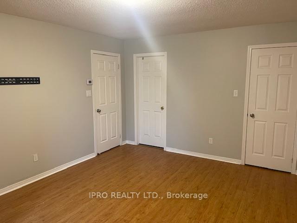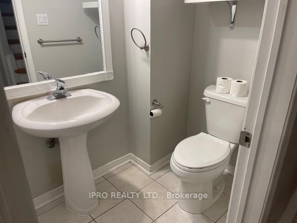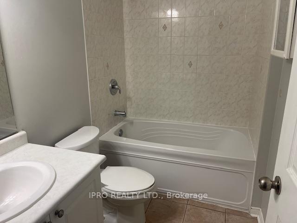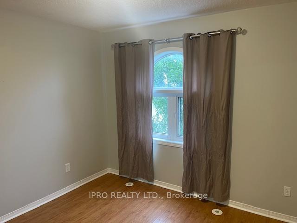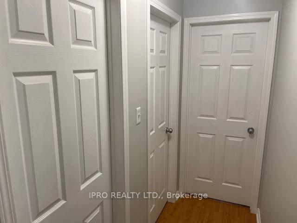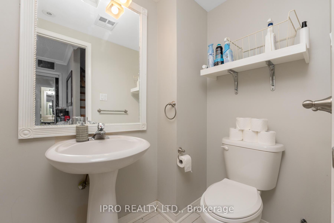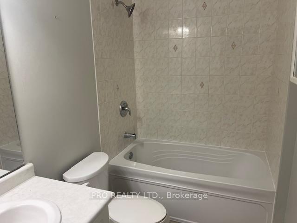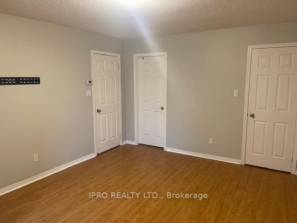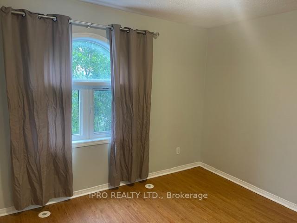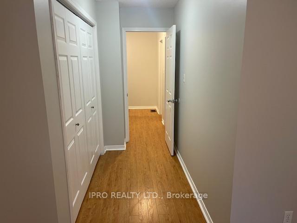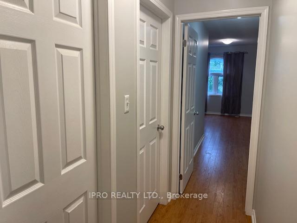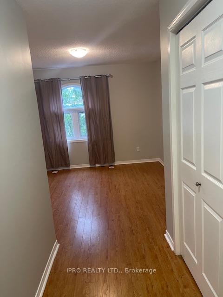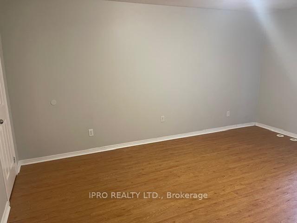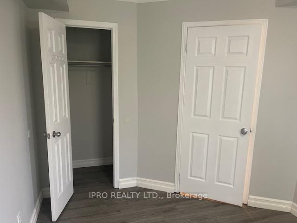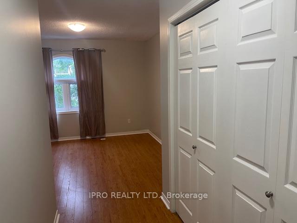$620,000
Available - For Sale
Listing ID: W10413762
1530 Weston Rd , Unit 204, Toronto, M9N 1T2, Ontario
| Well Kept updated 3 Bedroom Townhouse, with an open concept layout of the living room & Dining room. 2 Washrooms, large Primary Bedroom with walkout to Balcony & Semi Ensuite. All Bedrooms have closets and laminate flooring. This Townhouse comes with one parking spot and one Locker for extra storage. Close to future Eglinton LRT station, GO train, UP Express (Airport Train), TTC Buses, School & Grocery Stores. |
| Extras: Includes Stainless Steel (Fridge, Stove, Dishwasher) and a Washer unit & Dryer unit, Central A/C, Hot Water Tank, Crown Molding and All Light Fixtures. |
| Price | $620,000 |
| Taxes: | $1881.24 |
| Maintenance Fee: | 628.26 |
| Address: | 1530 Weston Rd , Unit 204, Toronto, M9N 1T2, Ontario |
| Province/State: | Ontario |
| Condo Corporation No | TSCC |
| Level | 2 |
| Unit No | 4 |
| Locker No | * |
| Directions/Cross Streets: | Weston Rd & Jane St |
| Rooms: | 8 |
| Bedrooms: | 3 |
| Bedrooms +: | |
| Kitchens: | 1 |
| Family Room: | Y |
| Basement: | None |
| Property Type: | Condo Townhouse |
| Style: | 2-Storey |
| Exterior: | Brick |
| Garage Type: | Underground |
| Garage(/Parking)Space: | 1.00 |
| Drive Parking Spaces: | 0 |
| Park #1 | |
| Parking Spot: | A16 |
| Parking Type: | Owned |
| Legal Description: | Underground |
| Exposure: | E |
| Balcony: | Open |
| Locker: | Owned |
| Pet Permited: | Restrict |
| Retirement Home: | N |
| Approximatly Square Footage: | 1000-1199 |
| Building Amenities: | Bike Storage |
| Property Features: | Library, Place Of Worship, Public Transit, School, School Bus Route |
| Maintenance: | 628.26 |
| Water Included: | Y |
| Common Elements Included: | Y |
| Parking Included: | Y |
| Building Insurance Included: | Y |
| Fireplace/Stove: | N |
| Heat Source: | Gas |
| Heat Type: | Forced Air |
| Central Air Conditioning: | Central Air |
| Laundry Level: | Main |
| Elevator Lift: | N |
$
%
Years
This calculator is for demonstration purposes only. Always consult a professional
financial advisor before making personal financial decisions.
| Although the information displayed is believed to be accurate, no warranties or representations are made of any kind. |
| IPRO REALTY LTD. |
|
|

Dir:
416-828-2535
Bus:
647-462-9629
| Book Showing | Email a Friend |
Jump To:
At a Glance:
| Type: | Condo - Condo Townhouse |
| Area: | Toronto |
| Municipality: | Toronto |
| Neighbourhood: | Weston |
| Style: | 2-Storey |
| Tax: | $1,881.24 |
| Maintenance Fee: | $628.26 |
| Beds: | 3 |
| Baths: | 2 |
| Garage: | 1 |
| Fireplace: | N |
Locatin Map:
Payment Calculator:

