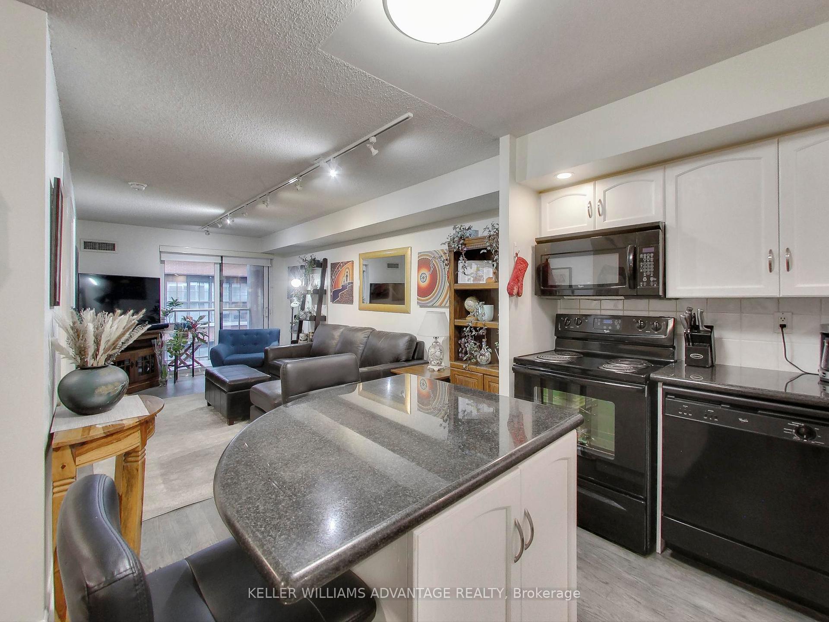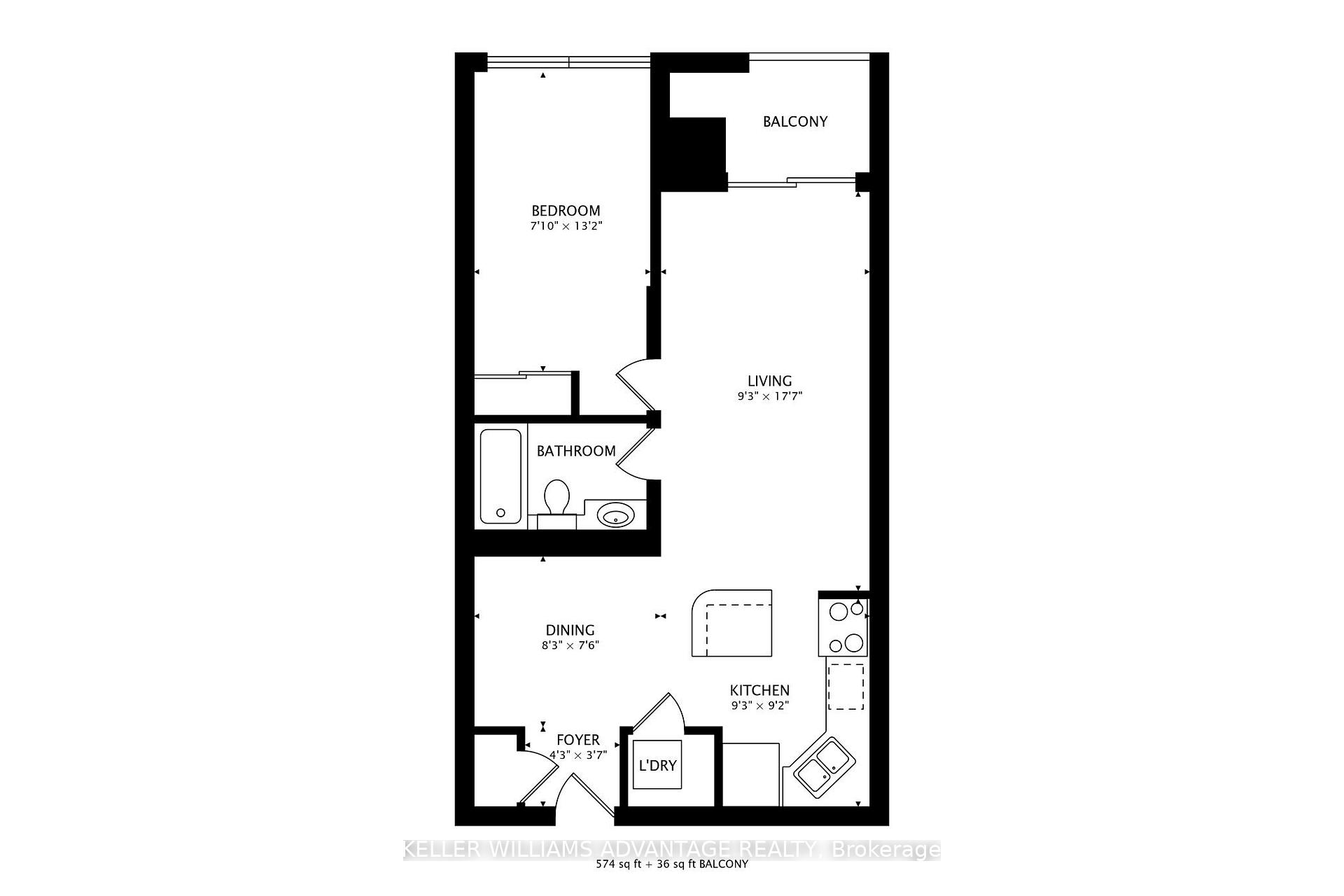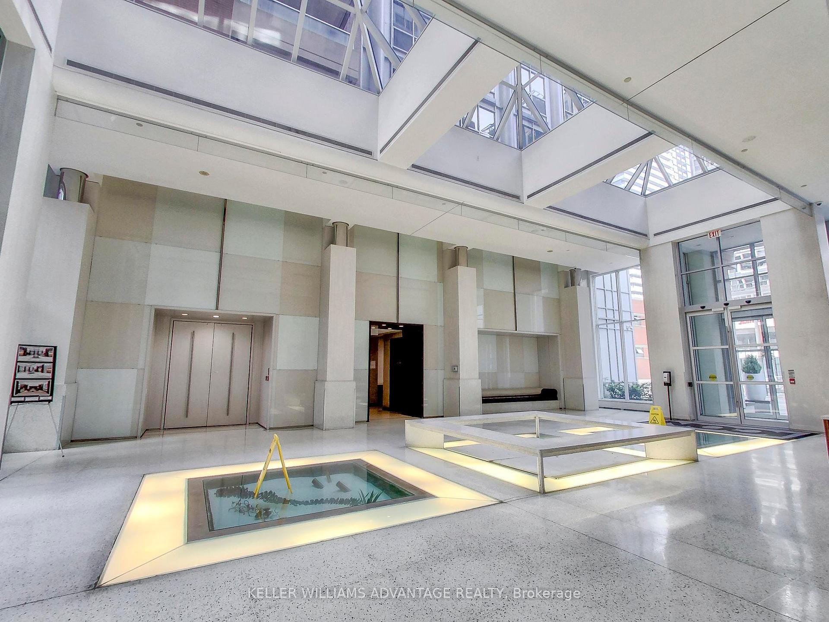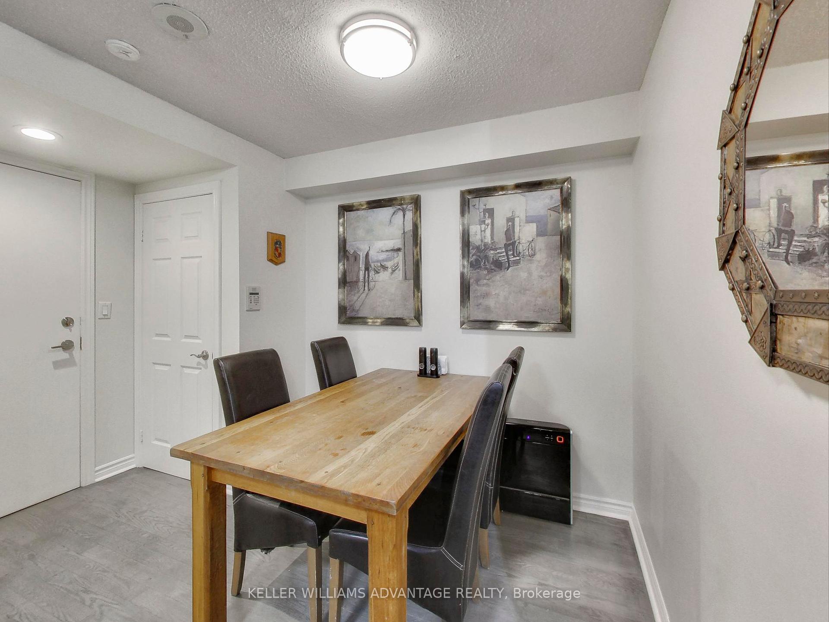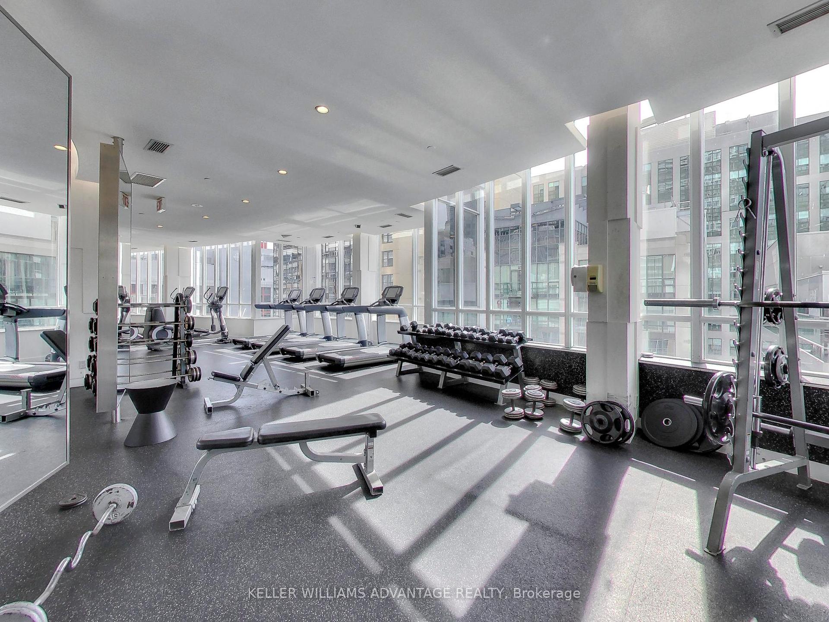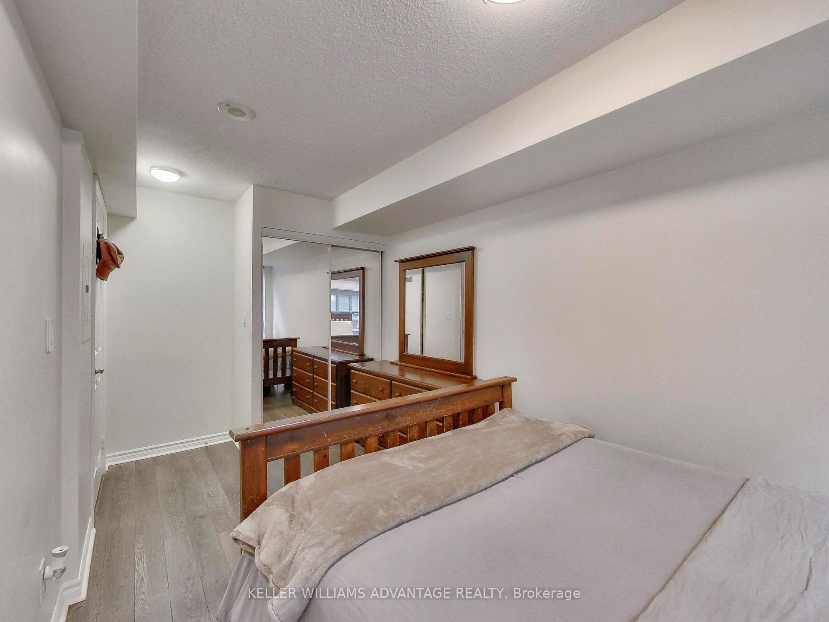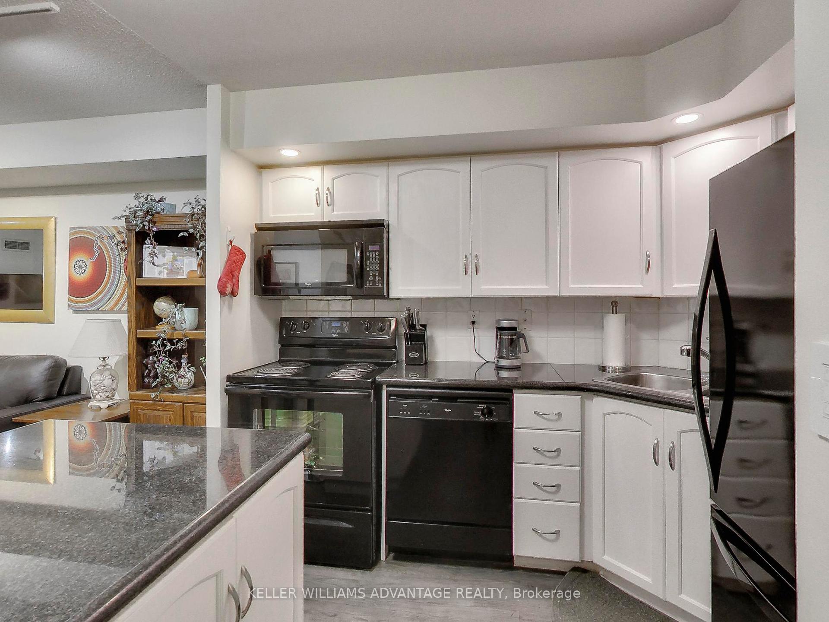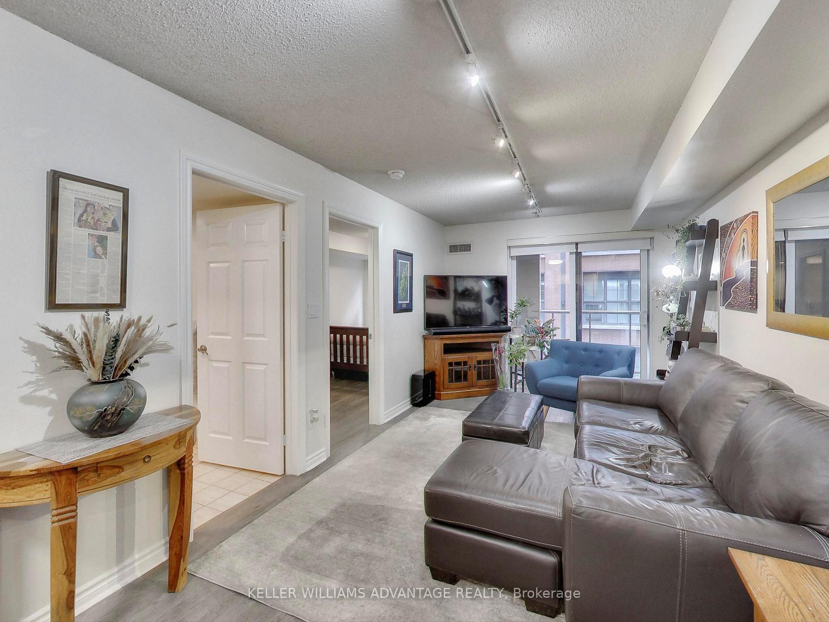$519,000
Available - For Sale
Listing ID: C10411859
270 Wellington St West , Unit 521, Toronto, M5V 3P5, Ontario
| Welcome to the Icon! This boutique building combines the benefits of a large complex with the feel of a smaller development. With just 12 stories and 247 units, its the perfect space for someone who wants to experience the best of the city to live and work downtown! Unit 521 has everything you need for your new home in the city, with 588 sf of living space. The functional layout allows a den/dining area with space for a full size table, an L-shaped kitchen with a solid-surface island for eat-in options, a large living area space that opens directly to the balcony, and a big bedroom and updated full washroom. The unit also comes with a great parking space on P1 as well as two owned lockers for all your storage needs! |
| Extras: The maintenance fee includes all of your utilities, so no worries about other costs on top of your mortgage! The building includes amenities like concierge, a full gym with city views, a rooftop patio with communal BBQ options and more. |
| Price | $519,000 |
| Taxes: | $2467.00 |
| Maintenance Fee: | 749.52 |
| Address: | 270 Wellington St West , Unit 521, Toronto, M5V 3P5, Ontario |
| Province/State: | Ontario |
| Condo Corporation No | TSCC |
| Level | 5 |
| Unit No | 521 |
| Directions/Cross Streets: | Wellington and Blue Jays Way |
| Rooms: | 4 |
| Bedrooms: | 1 |
| Bedrooms +: | |
| Kitchens: | 1 |
| Family Room: | N |
| Basement: | None |
| Property Type: | Condo Apt |
| Style: | Apartment |
| Exterior: | Brick, Concrete |
| Garage Type: | Underground |
| Garage(/Parking)Space: | 1.00 |
| Drive Parking Spaces: | 1 |
| Park #1 | |
| Parking Type: | Owned |
| Legal Description: | A28 |
| Exposure: | N |
| Balcony: | Open |
| Locker: | Owned |
| Pet Permited: | Restrict |
| Approximatly Square Footage: | 500-599 |
| Building Amenities: | Gym, Rooftop Deck/Garden, Visitor Parking |
| Maintenance: | 749.52 |
| CAC Included: | Y |
| Hydro Included: | Y |
| Water Included: | Y |
| Common Elements Included: | Y |
| Heat Included: | Y |
| Parking Included: | Y |
| Building Insurance Included: | Y |
| Fireplace/Stove: | N |
| Heat Source: | Gas |
| Heat Type: | Forced Air |
| Central Air Conditioning: | Central Air |
| Ensuite Laundry: | Y |
$
%
Years
This calculator is for demonstration purposes only. Always consult a professional
financial advisor before making personal financial decisions.
| Although the information displayed is believed to be accurate, no warranties or representations are made of any kind. |
| KELLER WILLIAMS ADVANTAGE REALTY |
|
|

Dir:
416-828-2535
Bus:
647-462-9629
| Virtual Tour | Book Showing | Email a Friend |
Jump To:
At a Glance:
| Type: | Condo - Condo Apt |
| Area: | Toronto |
| Municipality: | Toronto |
| Neighbourhood: | Waterfront Communities C1 |
| Style: | Apartment |
| Tax: | $2,467 |
| Maintenance Fee: | $749.52 |
| Beds: | 1 |
| Baths: | 1 |
| Garage: | 1 |
| Fireplace: | N |
Locatin Map:
Payment Calculator:

