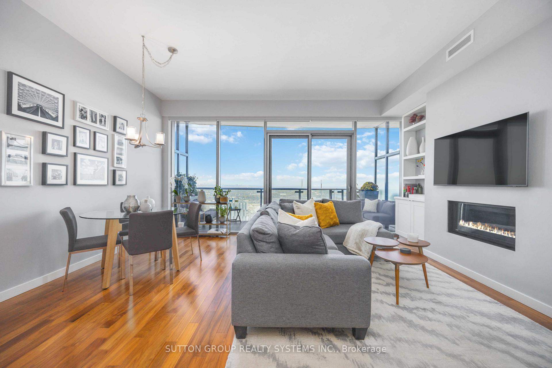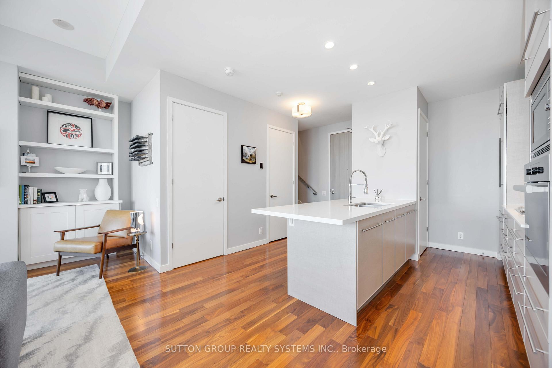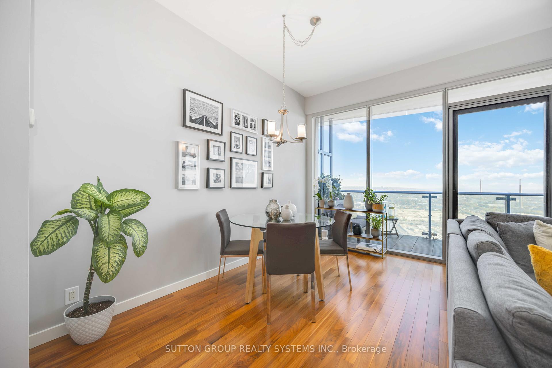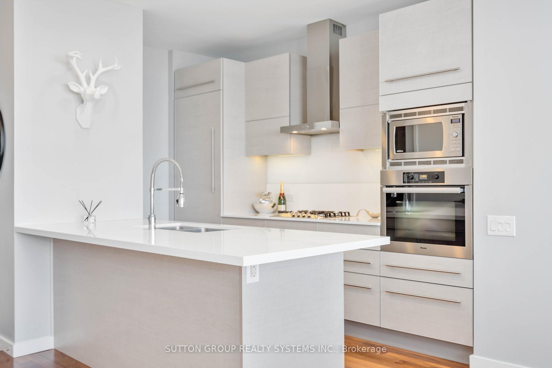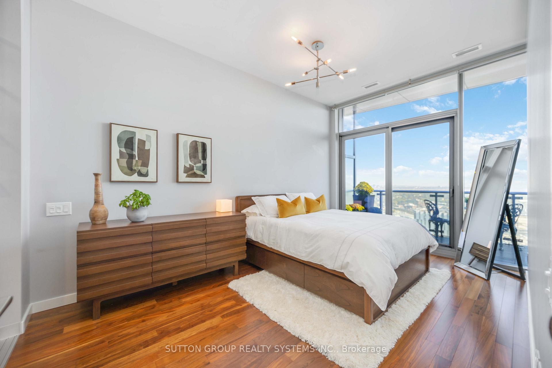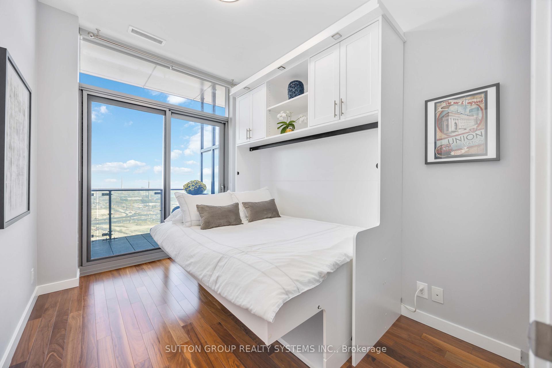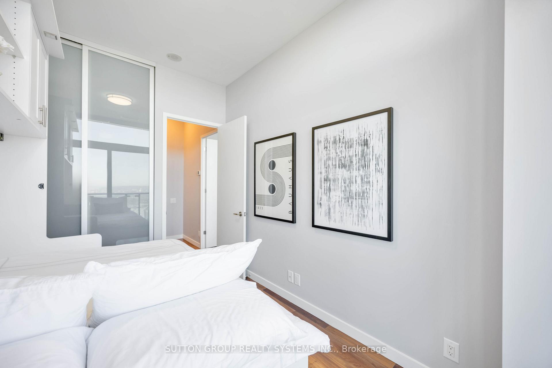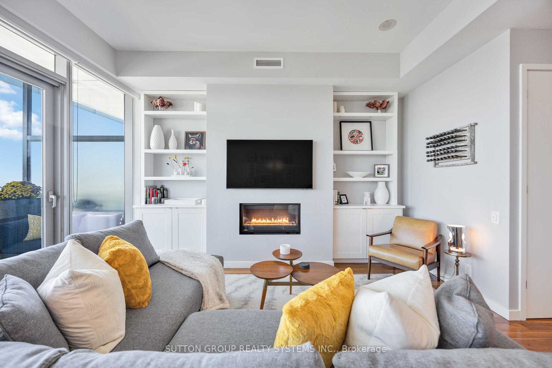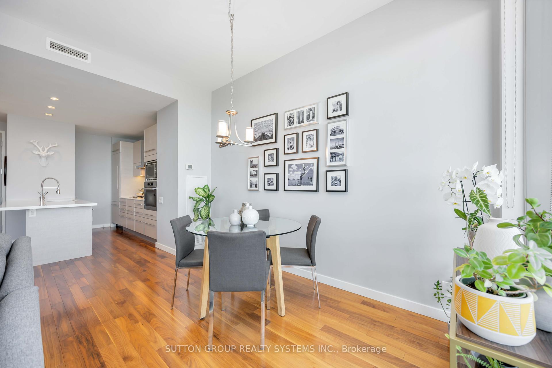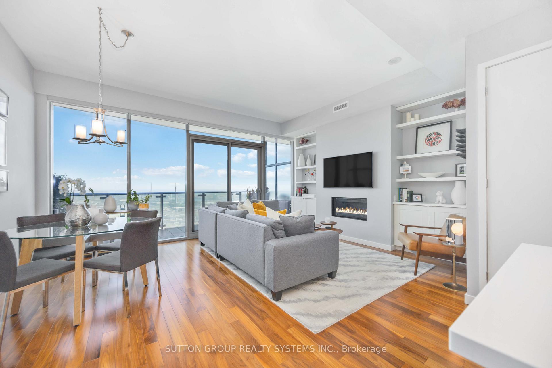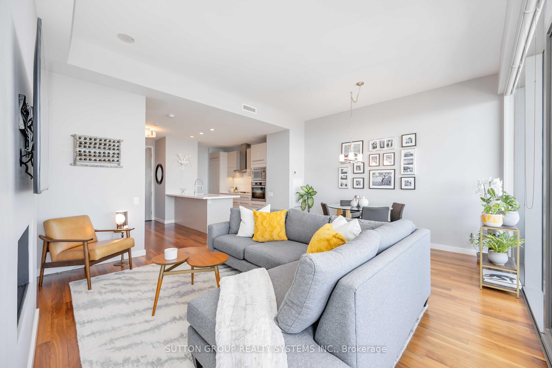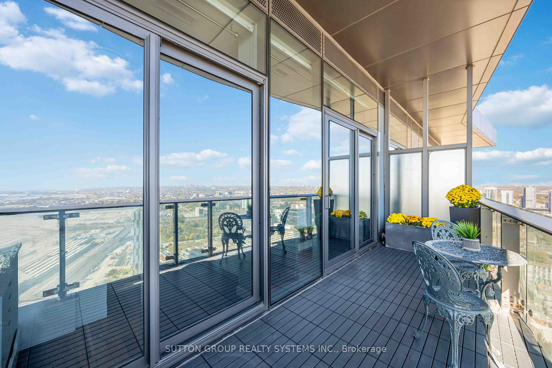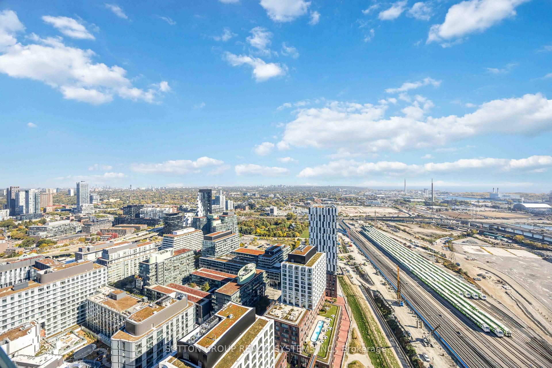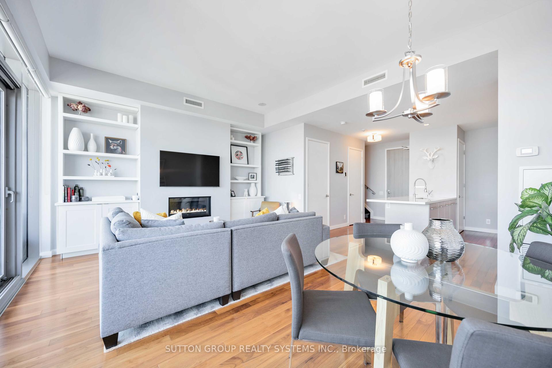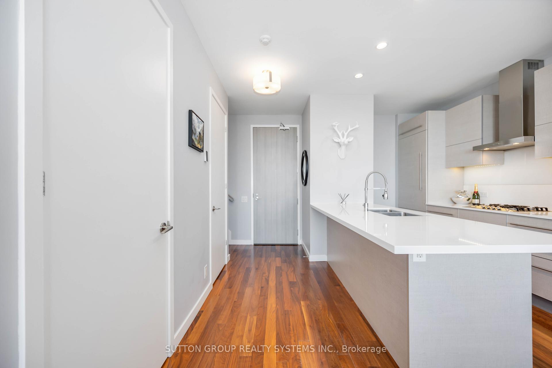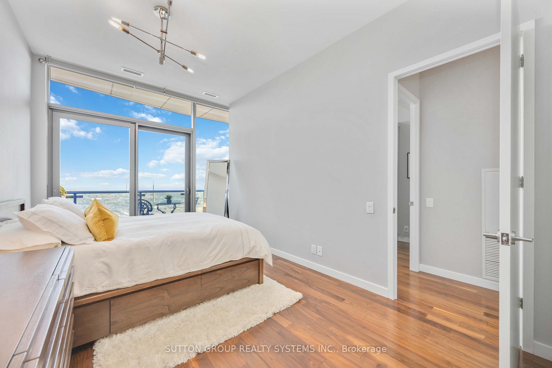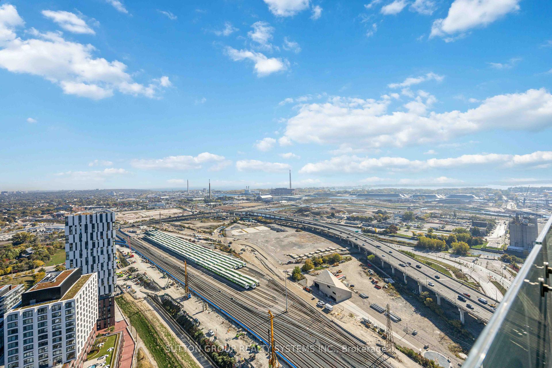$1,196,000
Available - For Sale
Listing ID: C9505976
390 Cherry St , Unit 3504, Toronto, M5A 0E2, Ontario
| Modern, Bright, and Sundrenched exquisite Two Story Penthouse right in the heart of the Distillery District. This Stunning 2 Bed, 3 Bath + 2 Parking Spots, a Locker and Two Large Balconies is simply Fantastic. Sweeping Wide Open East Views will make your Weekend Mornings not come soon enough. This two-story Penthouse has two great-sized bedrooms on the second floor along with two Bathrooms (one ensuite) and the main floor has an open-concept Great room with massive floor-to-ceiling windows a fireplace and a powder room. Located just steps from the Streetcar and a quick drive to the DVP or Gardner. A short stroll to the upcoming New Ontario Line Subway, Corktown Common Park, Lesliville, and St. Lawrence Market, along with all the shops, cafes and restaurants you could ask for make this one great location! |
| Extras: Built-in Kitchen Appliances: Fridge, Oven, Gas Cook Top, Dishwasher, Microwave. Washer/Dryer, Build-in Fireplace, Custom Deck Flooring on both Balconies, Window Coverings, All Existing Light Fixtures. *Maintenance fees incl 2 parking spots. |
| Price | $1,196,000 |
| Taxes: | $5657.94 |
| Maintenance Fee: | 1348.18 |
| Address: | 390 Cherry St , Unit 3504, Toronto, M5A 0E2, Ontario |
| Province/State: | Ontario |
| Condo Corporation No | TSCC |
| Level | 35 |
| Unit No | 04 |
| Directions/Cross Streets: | Mill St. and Cherry St. |
| Rooms: | 5 |
| Bedrooms: | 2 |
| Bedrooms +: | |
| Kitchens: | 1 |
| Family Room: | N |
| Basement: | None |
| Property Type: | Condo Apt |
| Style: | 2-Storey |
| Exterior: | Other |
| Garage Type: | Underground |
| Garage(/Parking)Space: | 2.00 |
| Drive Parking Spaces: | 0 |
| Park #1 | |
| Parking Type: | Owned |
| Legal Description: | B33 |
| Park #2 | |
| Legal Description: | B34 |
| Exposure: | E |
| Balcony: | Open |
| Locker: | Owned |
| Pet Permited: | Restrict |
| Approximatly Square Footage: | 1000-1199 |
| Building Amenities: | Concierge, Guest Suites, Gym, Outdoor Pool, Party/Meeting Room |
| Maintenance: | 1348.18 |
| Water Included: | Y |
| Common Elements Included: | Y |
| Heat Included: | Y |
| Parking Included: | Y |
| Building Insurance Included: | Y |
| Fireplace/Stove: | Y |
| Heat Source: | Gas |
| Heat Type: | Forced Air |
| Central Air Conditioning: | Central Air |
| Laundry Level: | Main |
| Ensuite Laundry: | Y |
$
%
Years
This calculator is for demonstration purposes only. Always consult a professional
financial advisor before making personal financial decisions.
| Although the information displayed is believed to be accurate, no warranties or representations are made of any kind. |
| SUTTON GROUP REALTY SYSTEMS INC. |
|
|

Dir:
416-828-2535
Bus:
647-462-9629
| Virtual Tour | Book Showing | Email a Friend |
Jump To:
At a Glance:
| Type: | Condo - Condo Apt |
| Area: | Toronto |
| Municipality: | Toronto |
| Neighbourhood: | Waterfront Communities C8 |
| Style: | 2-Storey |
| Tax: | $5,657.94 |
| Maintenance Fee: | $1,348.18 |
| Beds: | 2 |
| Baths: | 3 |
| Garage: | 2 |
| Fireplace: | Y |
Locatin Map:
Payment Calculator:

