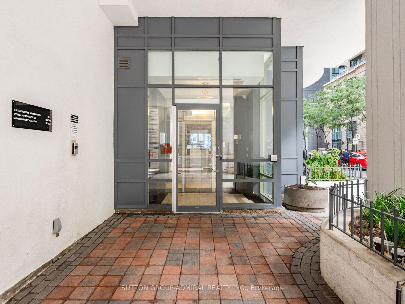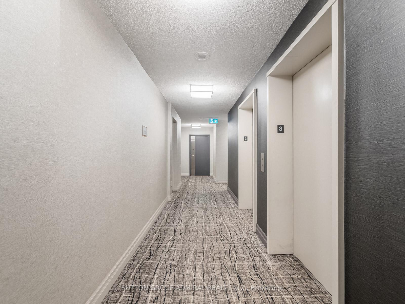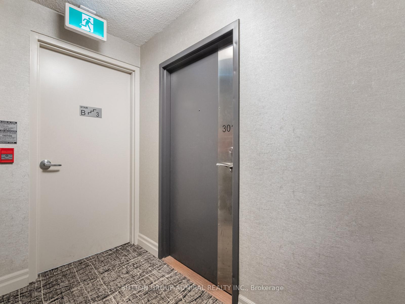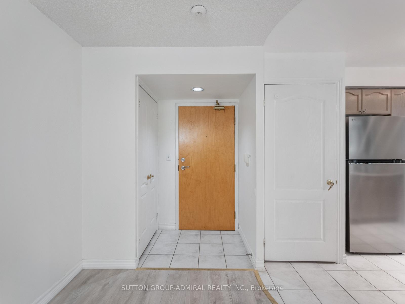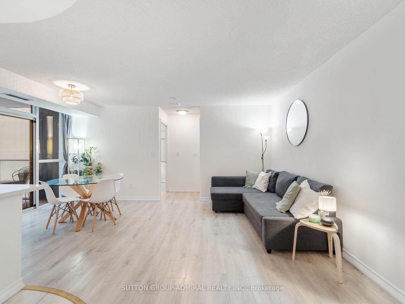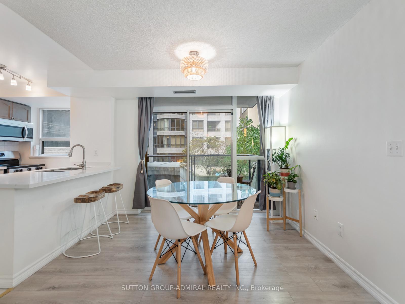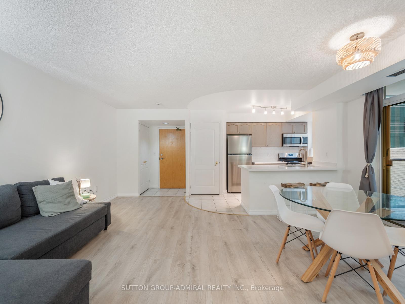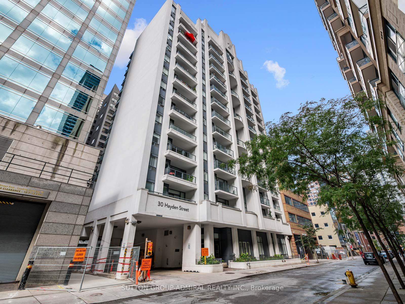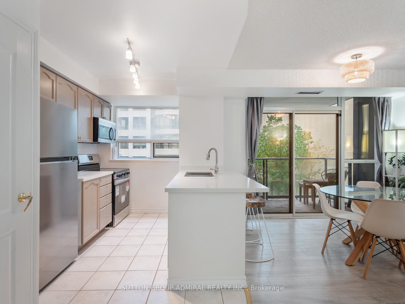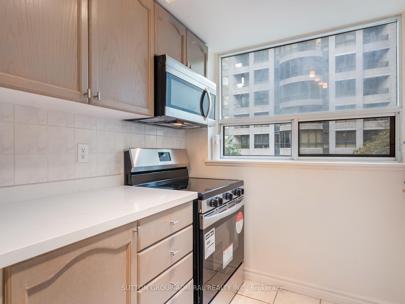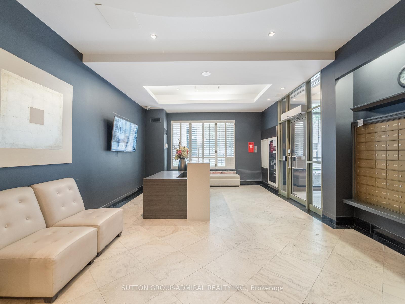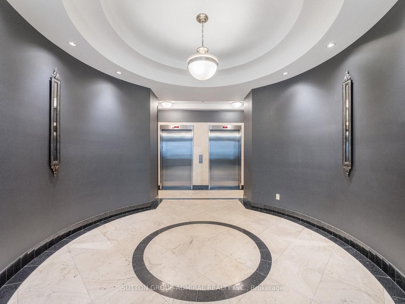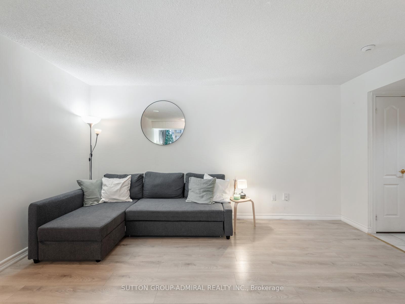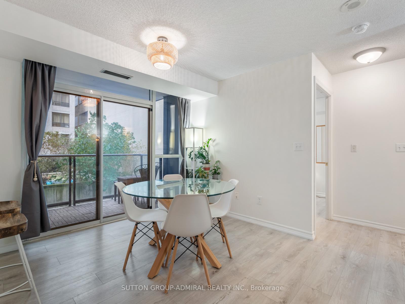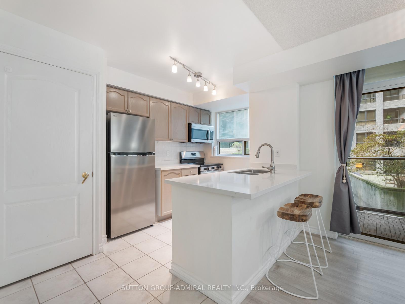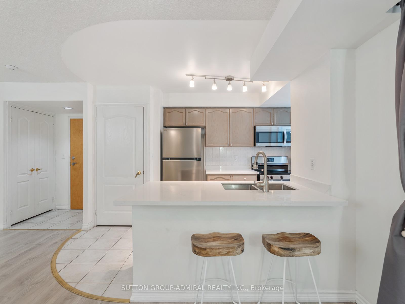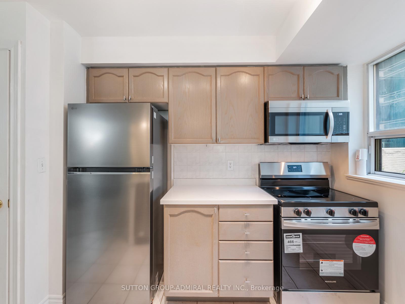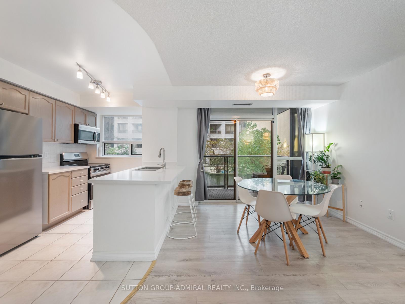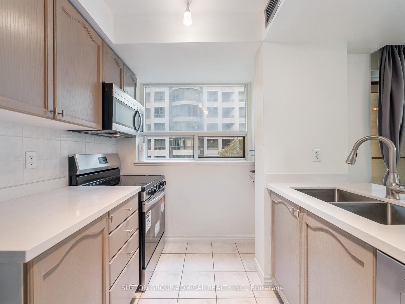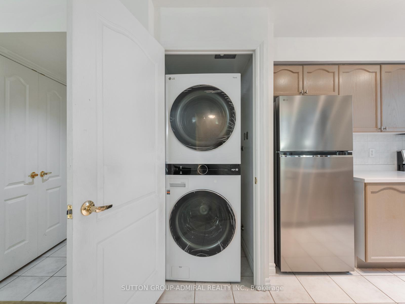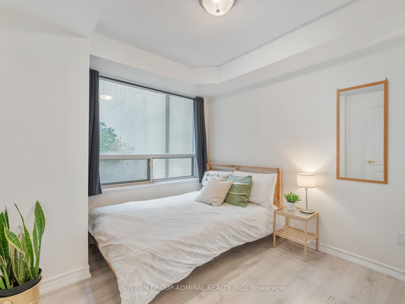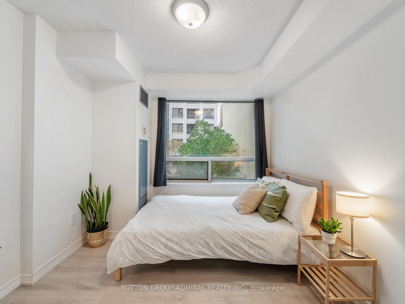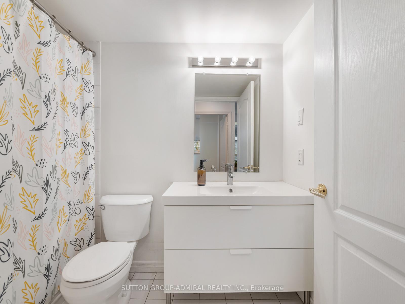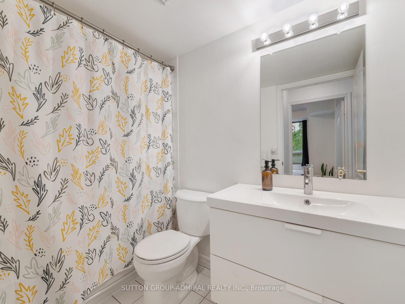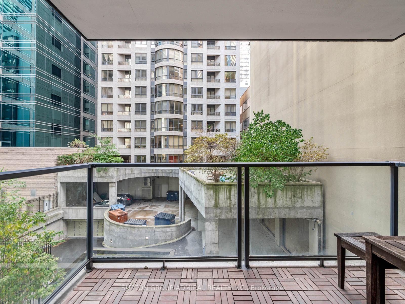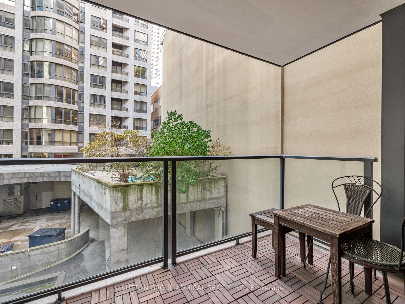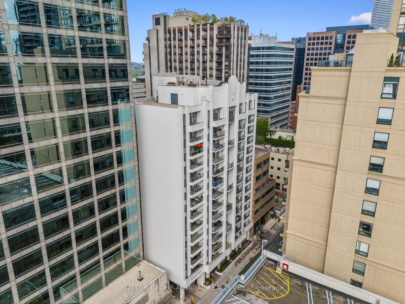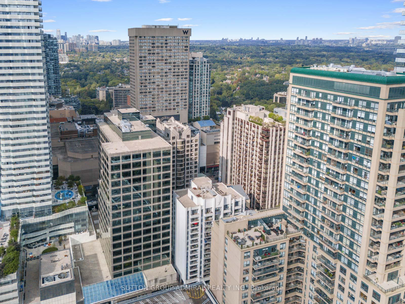$499,900
Available - For Sale
Listing ID: C9363727
30 Hayden St , Unit 301, Toronto, M4Y 3B8, Ontario
| **INCREDIBLE VALUE** - Make this sophisticated and tastefully upgraded Yonge & Bloor condo your next home! This 1 bed + 1 bath unit boasts modern conveniences, including brand-new stainless steel appliances: fridge, microwave, oven and dishwasher and a 1.5 year old washer and dryer. Step into the bathroom featuring a sleek, 1 year old vanity, while ceramic flooring adds elegance to the foyer, kitchen and bathroom. The living room and bedroom offer warm laminate flooring, creating an elegant atmosphere. The open concept and functional floor plan can be used for living with no wasted square footage. Perfectly located, this condo provides the ideal blend of modern upgrades and downtown living. Explore all that Yonge & Bloor has to offer at your door step by travelling on foot to Bloor St Subway Station, Torontos highly coveted Bloor St West for luxury shopping, dining and everything in between. Head east to visit The Danforth, Toronto's Greek Town to further expand your dining and shopping needs. Don't miss out on the opportunity to own a piece of the city! |
| Price | $499,900 |
| Taxes: | $2267.47 |
| Maintenance Fee: | 620.61 |
| Address: | 30 Hayden St , Unit 301, Toronto, M4Y 3B8, Ontario |
| Province/State: | Ontario |
| Condo Corporation No | MTCC |
| Level | 3 |
| Unit No | 1 |
| Directions/Cross Streets: | Yonge St & Bloor St East |
| Rooms: | 4 |
| Bedrooms: | 1 |
| Bedrooms +: | |
| Kitchens: | 1 |
| Family Room: | N |
| Basement: | None |
| Property Type: | Condo Apt |
| Style: | Apartment |
| Exterior: | Concrete |
| Garage Type: | None |
| Garage(/Parking)Space: | 0.00 |
| Drive Parking Spaces: | 0 |
| Park #1 | |
| Parking Type: | None |
| Exposure: | N |
| Balcony: | Open |
| Locker: | None |
| Pet Permited: | Restrict |
| Approximatly Square Footage: | 500-599 |
| Building Amenities: | Gym, Party/Meeting Room, Recreation Room |
| Property Features: | Hospital, Library, Park, Place Of Worship, Public Transit, School |
| Maintenance: | 620.61 |
| CAC Included: | Y |
| Water Included: | Y |
| Common Elements Included: | Y |
| Heat Included: | Y |
| Building Insurance Included: | Y |
| Fireplace/Stove: | N |
| Heat Source: | Gas |
| Heat Type: | Forced Air |
| Central Air Conditioning: | Central Air |
| Laundry Level: | Main |
| Ensuite Laundry: | Y |
$
%
Years
This calculator is for demonstration purposes only. Always consult a professional
financial advisor before making personal financial decisions.
| Although the information displayed is believed to be accurate, no warranties or representations are made of any kind. |
| SUTTON GROUP-ADMIRAL REALTY INC. |
|
|

Dir:
416-828-2535
Bus:
647-462-9629
| Virtual Tour | Book Showing | Email a Friend |
Jump To:
At a Glance:
| Type: | Condo - Condo Apt |
| Area: | Toronto |
| Municipality: | Toronto |
| Neighbourhood: | Church-Yonge Corridor |
| Style: | Apartment |
| Tax: | $2,267.47 |
| Maintenance Fee: | $620.61 |
| Beds: | 1 |
| Baths: | 1 |
| Fireplace: | N |
Locatin Map:
Payment Calculator:

