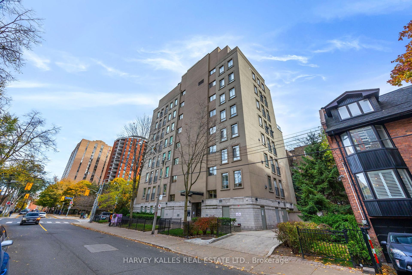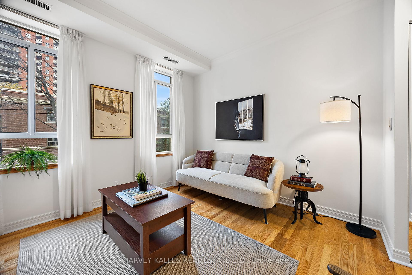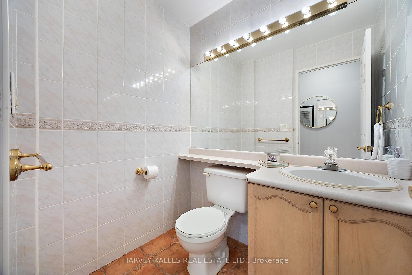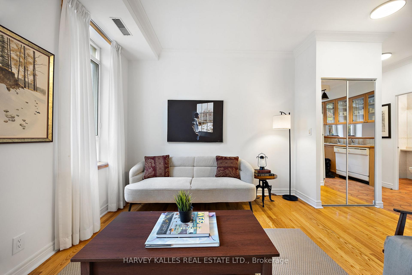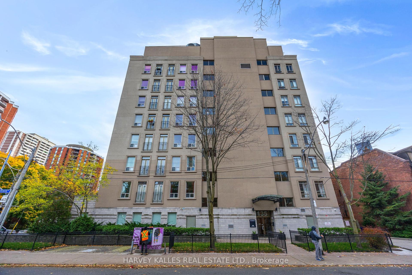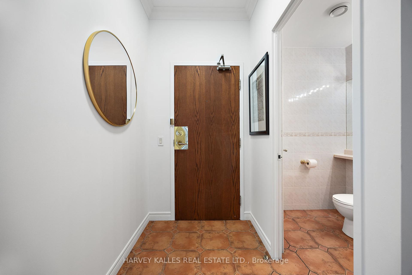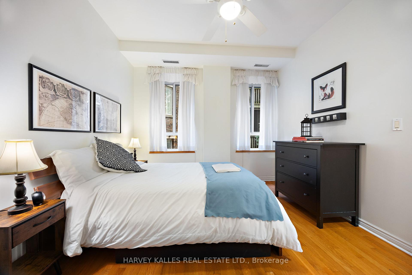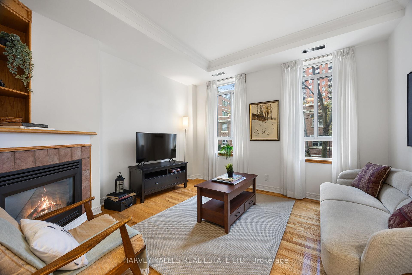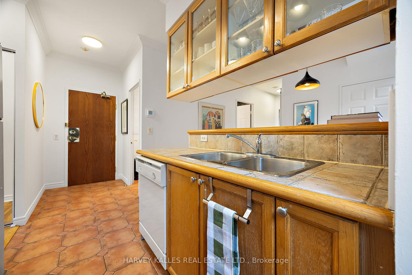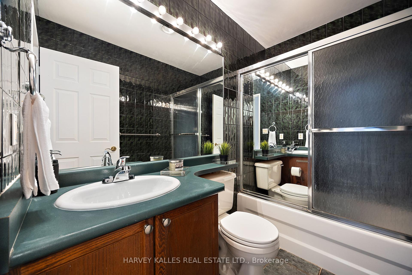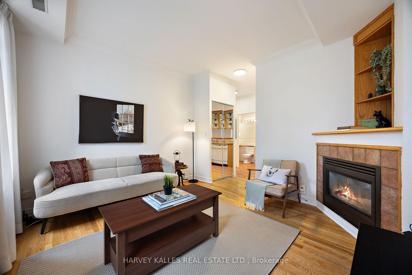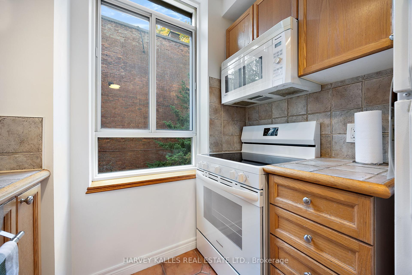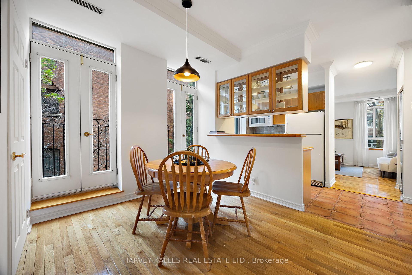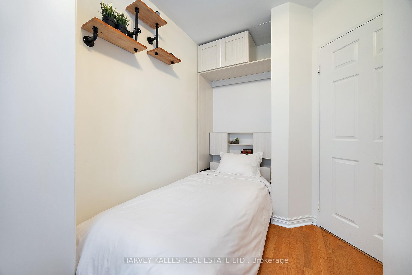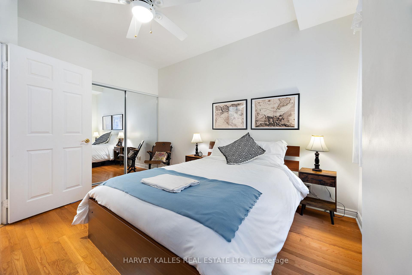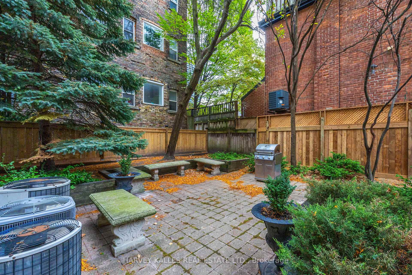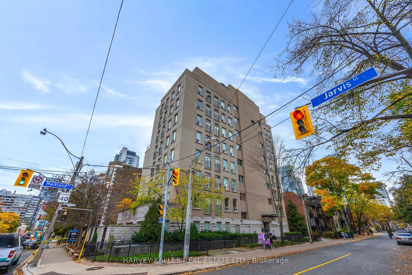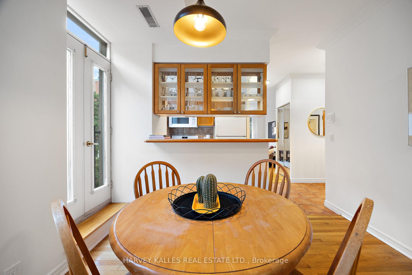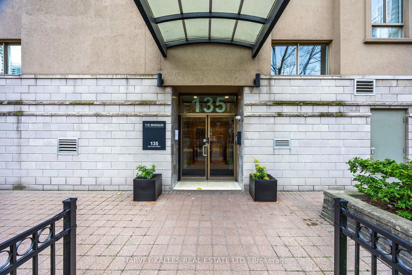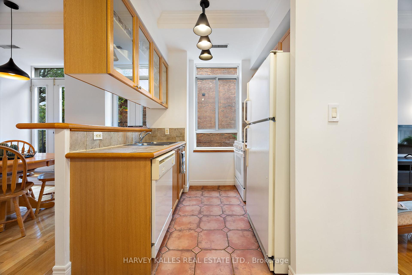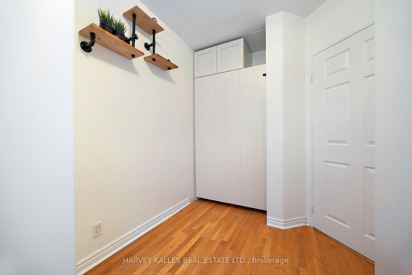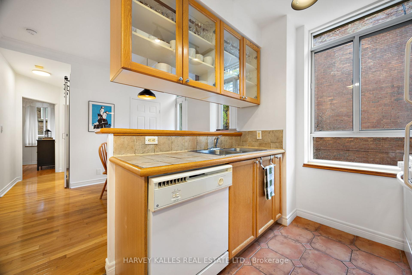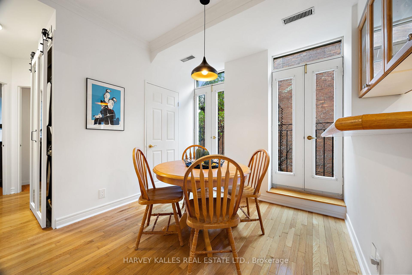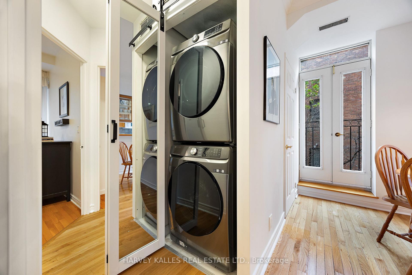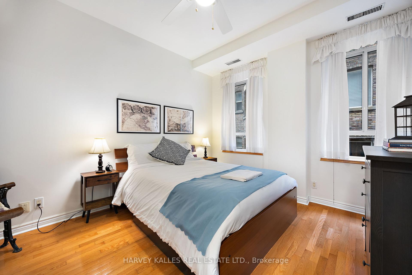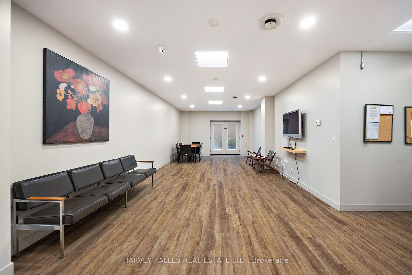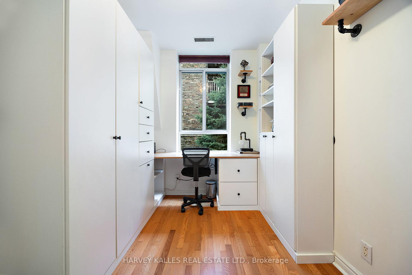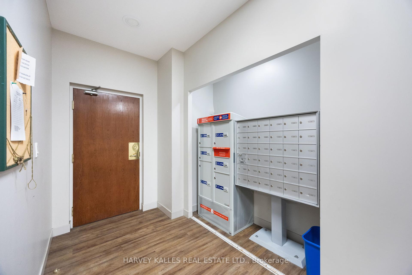$745,000
Available - For Sale
Listing ID: C10412409
135 Maitland St West , Unit 205, Toronto, M4Y 1E5, Ontario
| Welcome to this bright and airy 2-bedroom, 2-bathroom end-unit apartment in the highly sought-after Marquis Boutique building in Toronto! With high ceilings and an abundance of naturallight streaming through large windows, this residence offers a spacious and invitingatmosphere. Enjoy cozy evenings by the fireplace in the open-concept living area, perfect forrelaxing or entertaining.End unit in a quiet building with windows on 3 sides. Situated in a vibrant neighborhood, you're just steps away from trendy shops, diverserestaurants, and nearby universities, combining convenience with a dynamic urban lifestyle.With a Walk Score of 78, everything you need is within easy reach, making this a primelocation for city living. Dont miss this fantastic opportunity to own a beautiful, modernhome in one of Toronto's premier buildings!Party room, terrace with BBQ. Pets are permitted. |
| Extras: Full size smart washer/dryer 2023, brand new stove, newly refinished hardwood floor, freshlypainted throughout, new lighting fixtures, new bathroom sink. Custom office/2nd bedroom built-ins (desk, wardrobe, storage), custom murphy bed. |
| Price | $745,000 |
| Taxes: | $2675.18 |
| Maintenance Fee: | 976.03 |
| Address: | 135 Maitland St West , Unit 205, Toronto, M4Y 1E5, Ontario |
| Province/State: | Ontario |
| Condo Corporation No | MTCC |
| Level | 2 |
| Unit No | 5 |
| Directions/Cross Streets: | Maitland & Jarvis |
| Rooms: | 5 |
| Bedrooms: | 2 |
| Bedrooms +: | |
| Kitchens: | 1 |
| Family Room: | Y |
| Basement: | None |
| Property Type: | Condo Apt |
| Style: | Apartment |
| Exterior: | Concrete, Stucco/Plaster |
| Garage Type: | Underground |
| Garage(/Parking)Space: | 1.00 |
| Drive Parking Spaces: | 0 |
| Park #1 | |
| Parking Spot: | 8 |
| Parking Type: | Owned |
| Legal Description: | A |
| Exposure: | Nw |
| Balcony: | Jlte |
| Locker: | Owned |
| Pet Permited: | Restrict |
| Approximatly Square Footage: | 800-899 |
| Building Amenities: | Bike Storage, Party/Meeting Room, Rooftop Deck/Garden |
| Maintenance: | 976.03 |
| Water Included: | Y |
| Common Elements Included: | Y |
| Parking Included: | Y |
| Building Insurance Included: | Y |
| Fireplace/Stove: | Y |
| Heat Source: | Gas |
| Heat Type: | Forced Air |
| Central Air Conditioning: | Central Air |
| Ensuite Laundry: | Y |
$
%
Years
This calculator is for demonstration purposes only. Always consult a professional
financial advisor before making personal financial decisions.
| Although the information displayed is believed to be accurate, no warranties or representations are made of any kind. |
| HARVEY KALLES REAL ESTATE LTD. |
|
|

Dir:
416-828-2535
Bus:
647-462-9629
| Virtual Tour | Book Showing | Email a Friend |
Jump To:
At a Glance:
| Type: | Condo - Condo Apt |
| Area: | Toronto |
| Municipality: | Toronto |
| Neighbourhood: | Church-Yonge Corridor |
| Style: | Apartment |
| Tax: | $2,675.18 |
| Maintenance Fee: | $976.03 |
| Beds: | 2 |
| Baths: | 2 |
| Garage: | 1 |
| Fireplace: | Y |
Locatin Map:
Payment Calculator:

