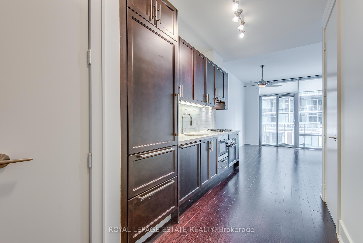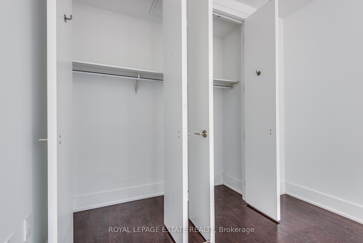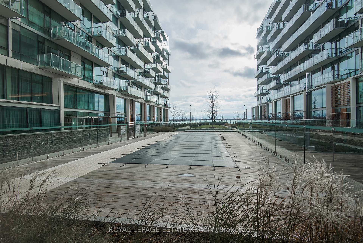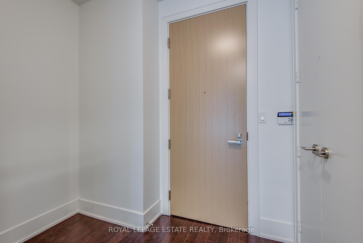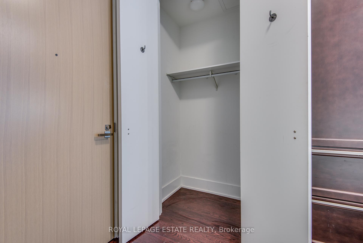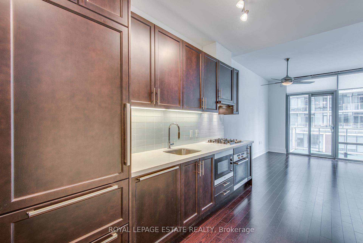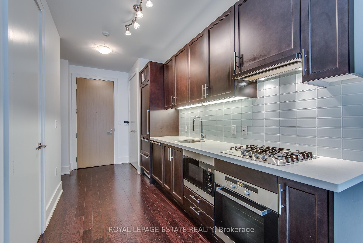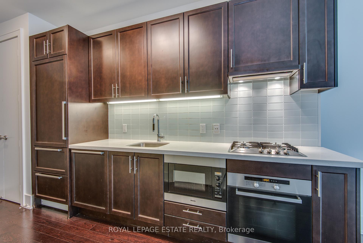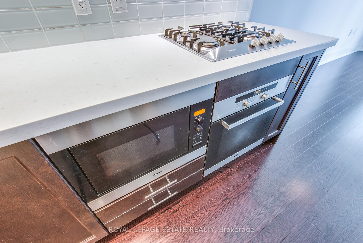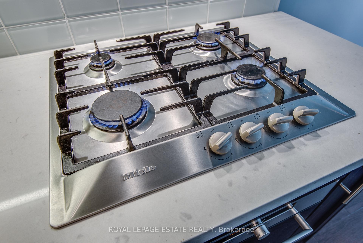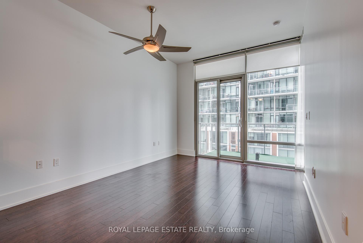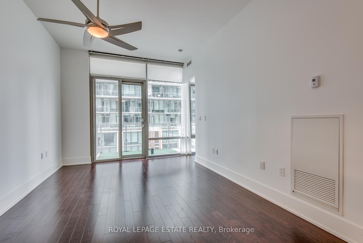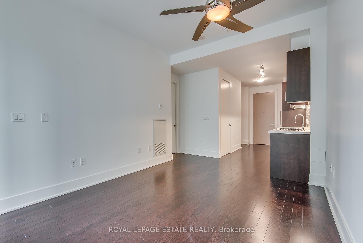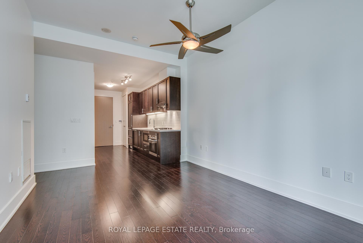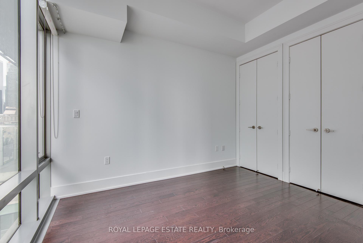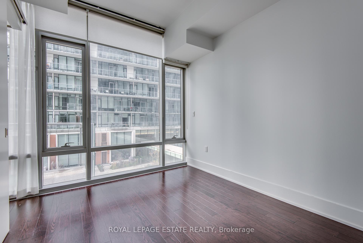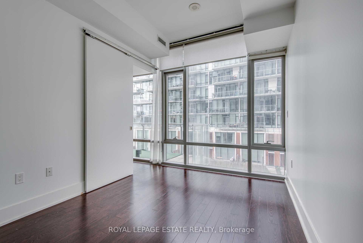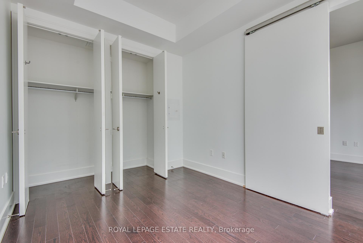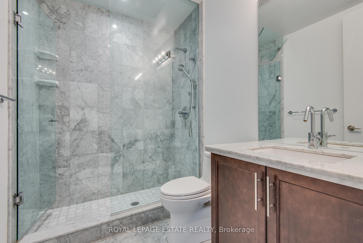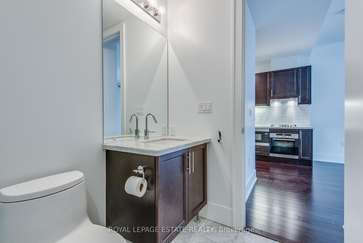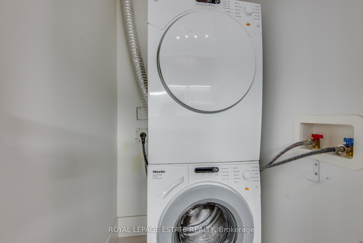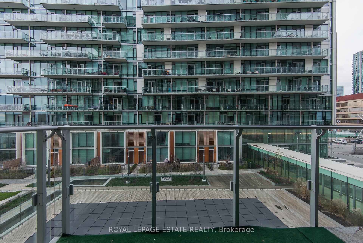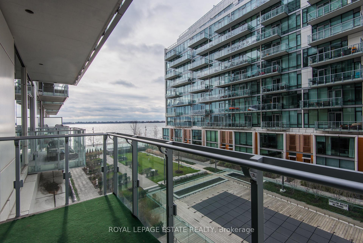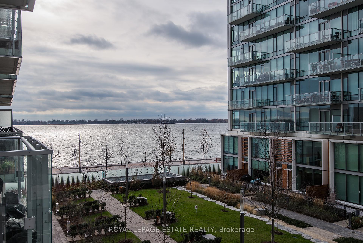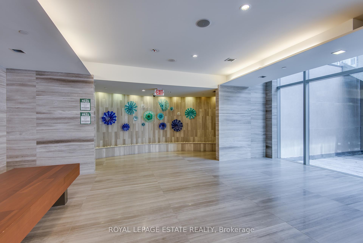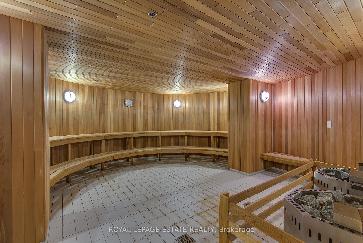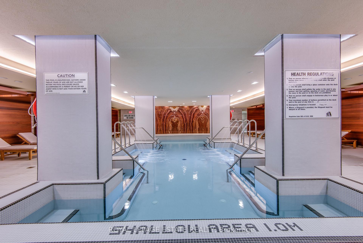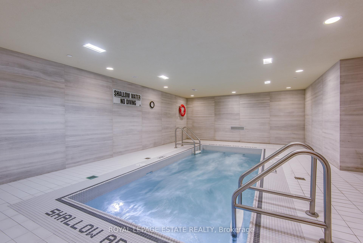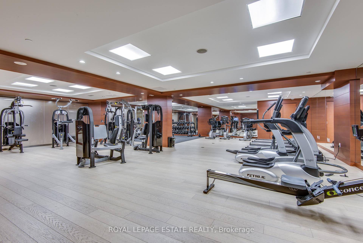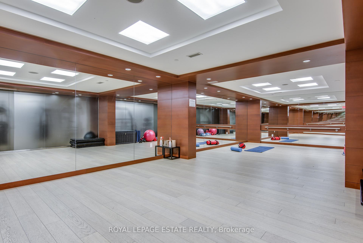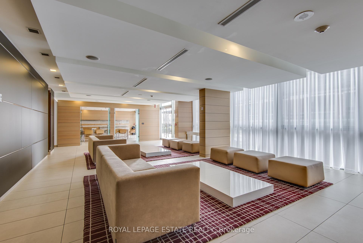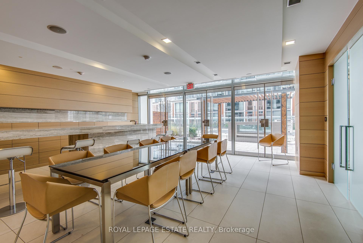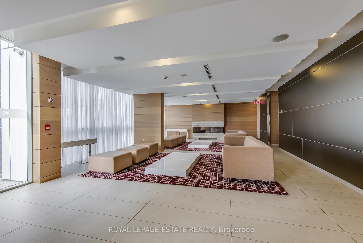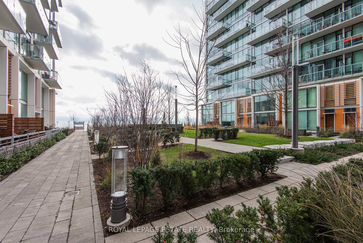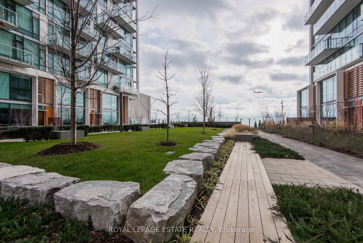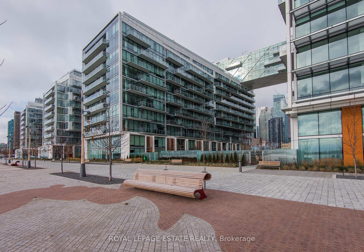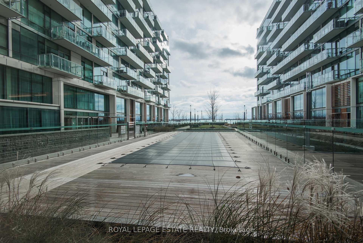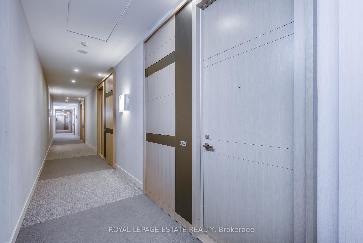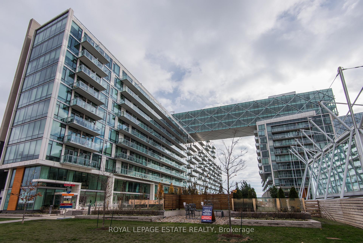$629,900
Available - For Sale
Listing ID: C9418774
39 Queens Quay East , Unit 329, Toronto, M5E 0A5, Ontario
| Discover this rare 580 sq. ft. 1-bedroom condominium in the iconic waterfront building Pier 27, offering an unmatched blend of luxury and convenience in the heart of Toronto. Located within walking distance to the downtown core, including the Financial District, Union Station, The Theatre District, and Toronto Eaton Centre, this condo provides the ideal setting for both work and play. Featuring 10 ft ceilings, hardwood flooring throughout and equipped with premium appliances from Sub-Zero and Miele, the kitchen includes an integrated refrigerator and dishwasher, gas cooktop, built-in oven, and microwave, all complemented by sleek quartz countertops. The bedroom boasts two double closets, offering ample storage space, while the large bathroom includes a glassed-in stand-up shower with elegant stone tile. Unique to this unit is a study area, perfect for a home office setup. A full-sized front-loading washer and dryer add extra convenience. Step out onto your private balcony to enjoy views of Lake Ontario and the building's outdoor pool, creating the perfect setting for relaxation.This prestigious, pet-friendly building offers a wide range of top-tier amenities, including 24/7 concierge service, an outdoor pool, an indoor pool, a swim spa, sauna, gym, media room, party room, guest suite, and visitor parking. With the Martin Goodman Trail just steps away, you'll have endless opportunities for walking, running, or cycling along the waterfront. Enjoy sailing on the lake or hopping on a ferry to explore the Toronto Islands - everything you need for an active and vibrant lifestyle is at your doorstep.This is a rare opportunity to own a luxurious condo with breathtaking waterfront views while being right in the heart of the city. |
| Price | $629,900 |
| Taxes: | $3184.79 |
| Maintenance Fee: | 488.74 |
| Address: | 39 Queens Quay East , Unit 329, Toronto, M5E 0A5, Ontario |
| Province/State: | Ontario |
| Condo Corporation No | TSCC |
| Level | 3 |
| Unit No | 29 |
| Directions/Cross Streets: | Queens Quay E and Yonge St |
| Rooms: | 4 |
| Bedrooms: | 1 |
| Bedrooms +: | |
| Kitchens: | 1 |
| Family Room: | N |
| Basement: | None |
| Approximatly Age: | 6-10 |
| Property Type: | Condo Apt |
| Style: | Apartment |
| Exterior: | Concrete, Stone |
| Garage Type: | Underground |
| Garage(/Parking)Space: | 0.00 |
| Drive Parking Spaces: | 0 |
| Park #1 | |
| Parking Type: | None |
| Exposure: | Sw |
| Balcony: | Open |
| Locker: | None |
| Pet Permited: | Restrict |
| Approximatly Age: | 6-10 |
| Approximatly Square Footage: | 500-599 |
| Building Amenities: | Guest Suites, Gym, Indoor Pool, Outdoor Pool, Party/Meeting Room, Sauna |
| Property Features: | Arts Centre, Lake/Pond, Public Transit, Rec Centre, School, Waterfront |
| Maintenance: | 488.74 |
| Water Included: | Y |
| Common Elements Included: | Y |
| Heat Included: | Y |
| Building Insurance Included: | Y |
| Fireplace/Stove: | N |
| Heat Source: | Gas |
| Heat Type: | Heat Pump |
| Central Air Conditioning: | Central Air |
| Laundry Level: | Main |
| Ensuite Laundry: | Y |
$
%
Years
This calculator is for demonstration purposes only. Always consult a professional
financial advisor before making personal financial decisions.
| Although the information displayed is believed to be accurate, no warranties or representations are made of any kind. |
| ROYAL LEPAGE ESTATE REALTY |
|
|

Dir:
416-828-2535
Bus:
647-462-9629
| Book Showing | Email a Friend |
Jump To:
At a Glance:
| Type: | Condo - Condo Apt |
| Area: | Toronto |
| Municipality: | Toronto |
| Neighbourhood: | Waterfront Communities C8 |
| Style: | Apartment |
| Approximate Age: | 6-10 |
| Tax: | $3,184.79 |
| Maintenance Fee: | $488.74 |
| Beds: | 1 |
| Baths: | 1 |
| Fireplace: | N |
Locatin Map:
Payment Calculator:

