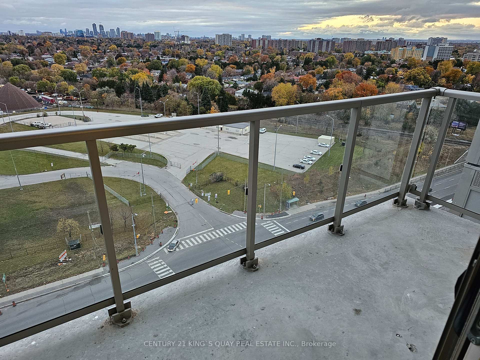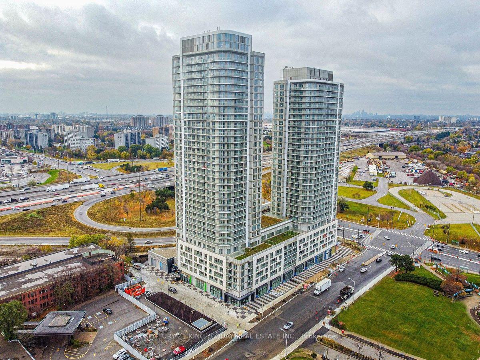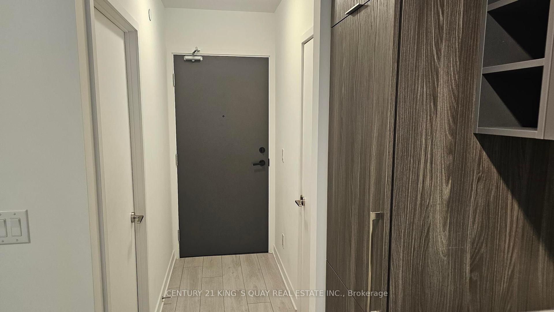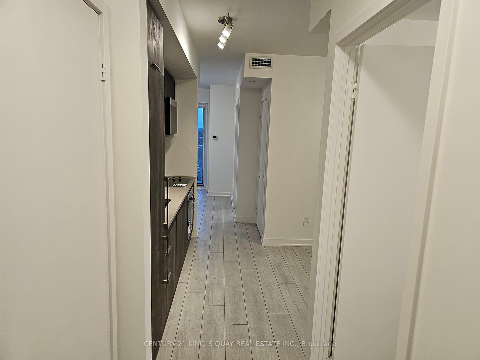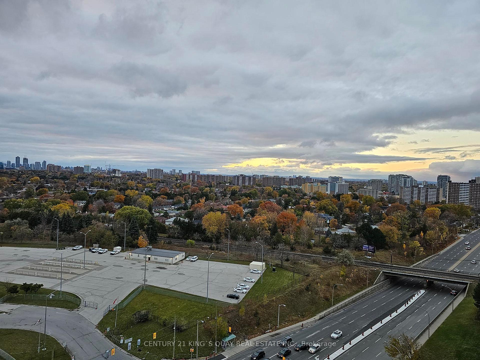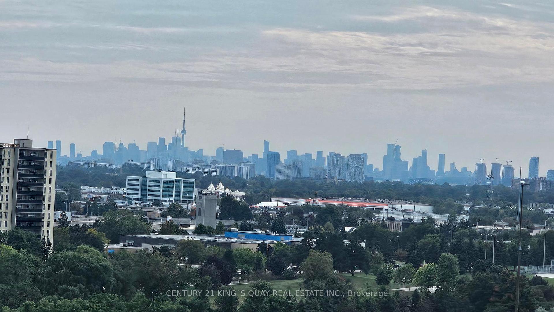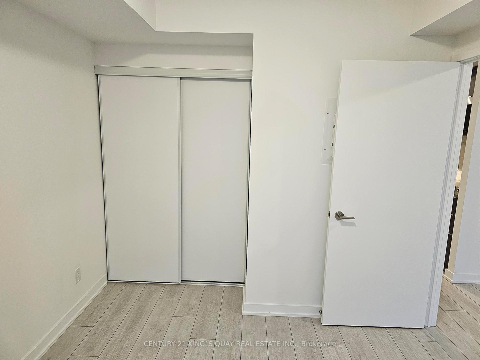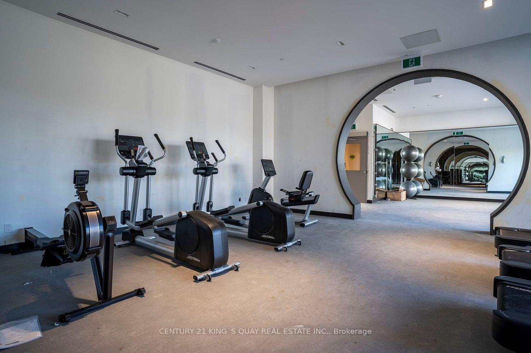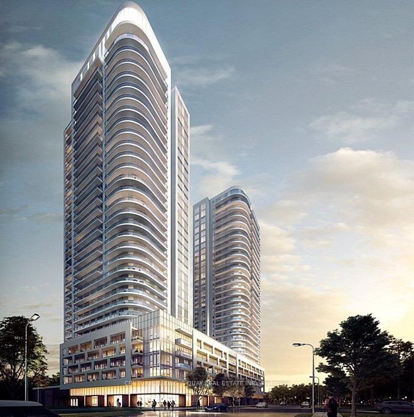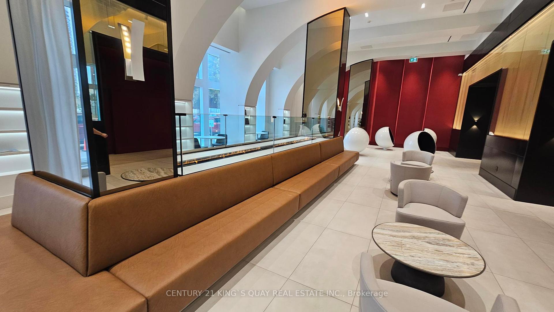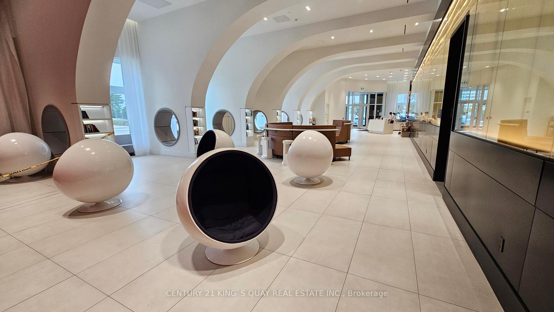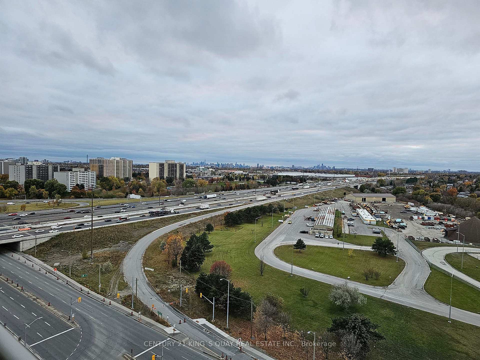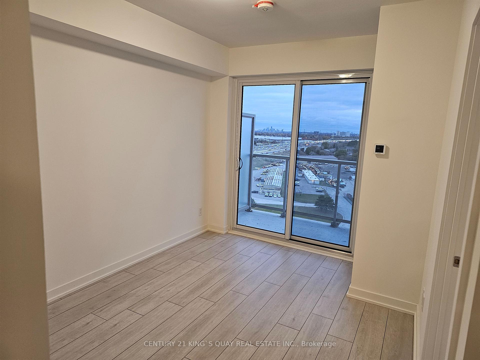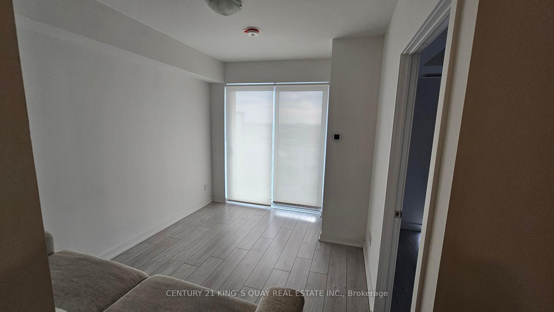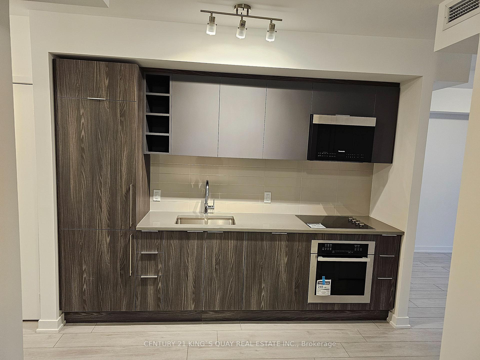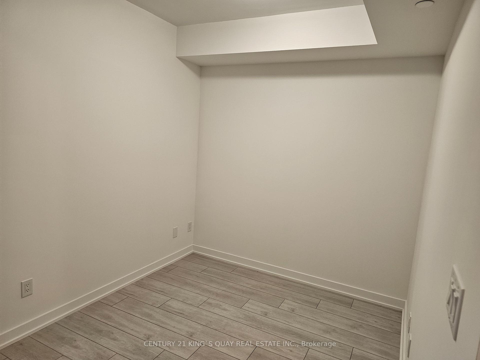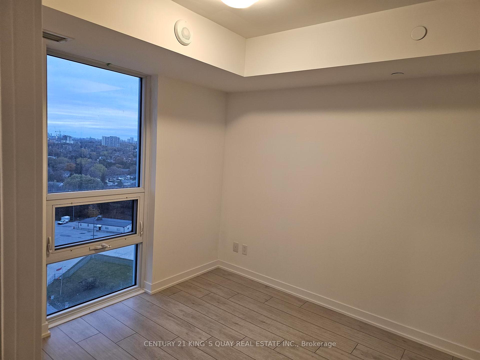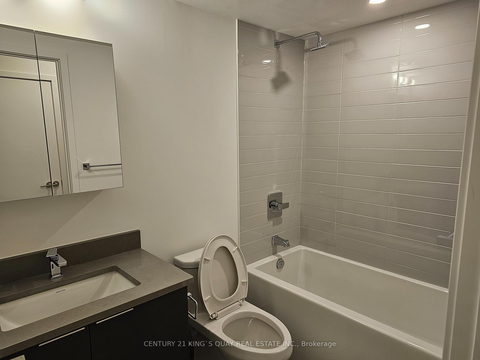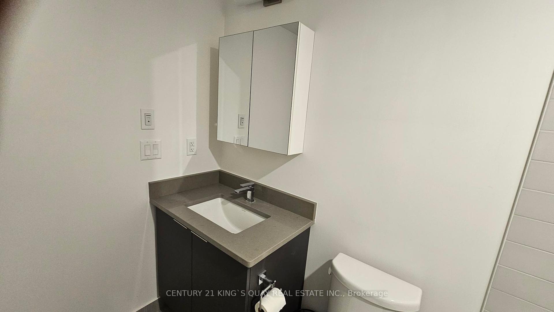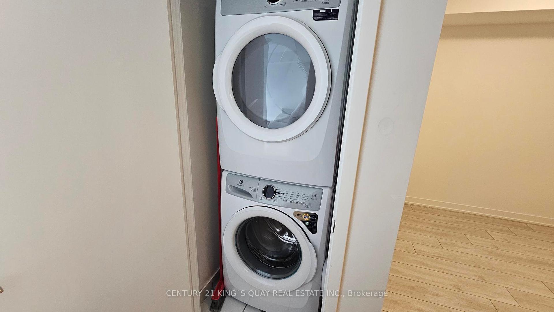$488,800
Available - For Sale
Listing ID: E9362622
2031 Kennedy Rd , Unit 1817, Toronto, M1T 0B8, Ontario
| Welcome to K Square Condo, The finest built community in the heart of Scarborough. Experience one of the best high-rise buildings that this city has to offer. This bright and spacious 1 bedroom and Den unit comes complete a with beautiful west sweeping view of the city, a roomy balcony, 9' ceilings, a custom kitchen, and a functional layout with no wasted space. Enjoy % star hotel amenities including Elegant Main floor, a fitness facility, yoga studio, Kids indoor play area, bar, party room, media/theatre room, private dining room, and the rooftop/garden located on the 8th floor. Be minutes away from HWY 401 (1 min), DVP (8 min), STC (7 min), Fairview mall (10 min), Metro at Kennedy Commons (3 min), Agincourt Go Station (6 min), Kennedy Subway Station (13 min). |
| Price | $488,800 |
| Taxes: | $0.00 |
| Maintenance Fee: | 398.23 |
| Address: | 2031 Kennedy Rd , Unit 1817, Toronto, M1T 0B8, Ontario |
| Province/State: | Ontario |
| Condo Corporation No | TBD |
| Level | 15 |
| Unit No | 14 |
| Directions/Cross Streets: | Kennedy/401 |
| Rooms: | 6 |
| Bedrooms: | 1 |
| Bedrooms +: | 1 |
| Kitchens: | 1 |
| Family Room: | N |
| Basement: | None |
| Approximatly Age: | New |
| Property Type: | Condo Apt |
| Style: | Apartment |
| Exterior: | Concrete |
| Garage Type: | Underground |
| Garage(/Parking)Space: | 1.00 |
| Drive Parking Spaces: | 0 |
| Park #1 | |
| Parking Type: | Owned |
| Exposure: | Sw |
| Balcony: | Open |
| Locker: | None |
| Pet Permited: | Restrict |
| Approximatly Age: | New |
| Approximatly Square Footage: | 500-599 |
| Building Amenities: | Bbqs Allowed, Concierge, Exercise Room, Media Room, Party/Meeting Room |
| Maintenance: | 398.23 |
| CAC Included: | Y |
| Common Elements Included: | Y |
| Parking Included: | Y |
| Condo Tax Included: | Y |
| Fireplace/Stove: | N |
| Heat Source: | Gas |
| Heat Type: | Fan Coil |
| Central Air Conditioning: | Central Air |
| Ensuite Laundry: | Y |
$
%
Years
This calculator is for demonstration purposes only. Always consult a professional
financial advisor before making personal financial decisions.
| Although the information displayed is believed to be accurate, no warranties or representations are made of any kind. |
| CENTURY 21 KING`S QUAY REAL ESTATE INC. |
|
|

Dir:
416-828-2535
Bus:
647-462-9629
| Book Showing | Email a Friend |
Jump To:
At a Glance:
| Type: | Condo - Condo Apt |
| Area: | Toronto |
| Municipality: | Toronto |
| Neighbourhood: | Agincourt South-Malvern West |
| Style: | Apartment |
| Approximate Age: | New |
| Maintenance Fee: | $398.23 |
| Beds: | 1+1 |
| Baths: | 1 |
| Garage: | 1 |
| Fireplace: | N |
Locatin Map:
Payment Calculator:

