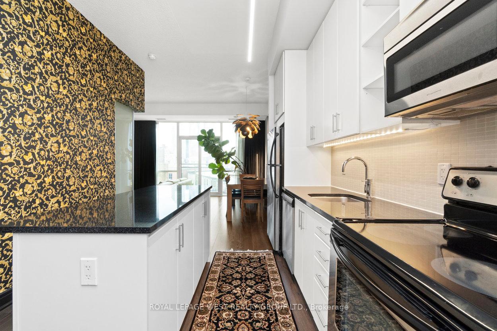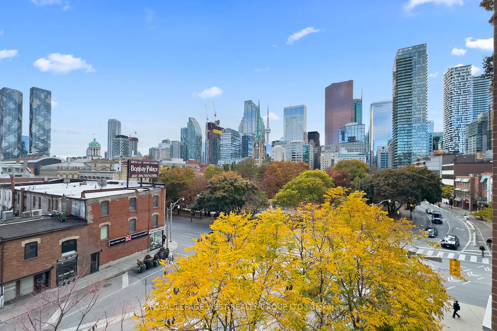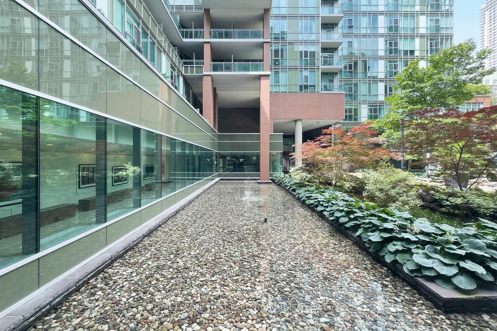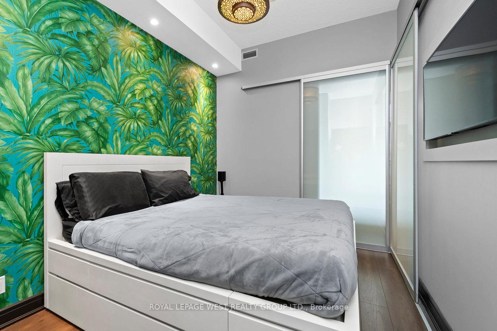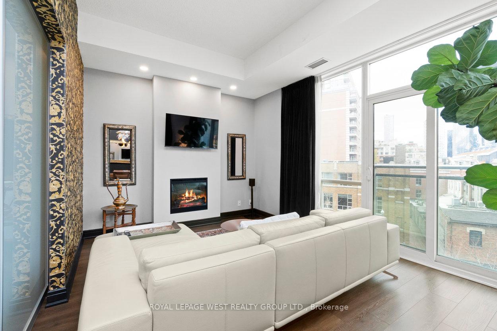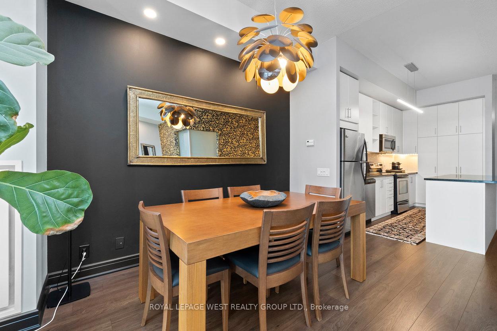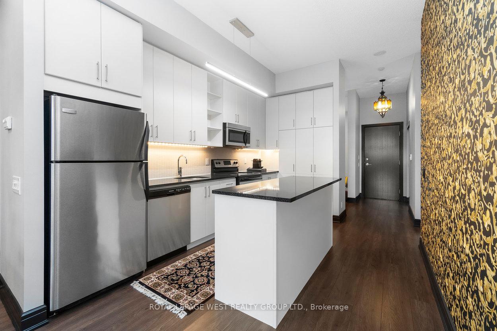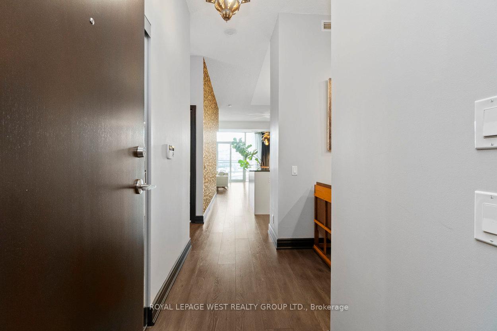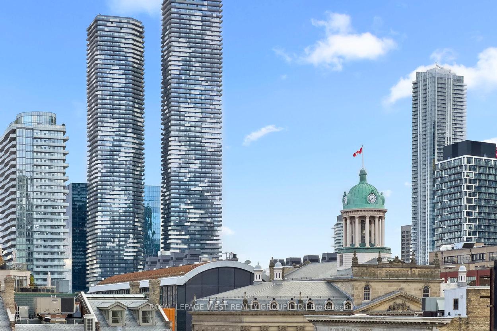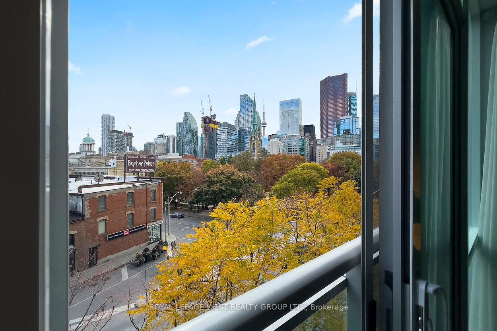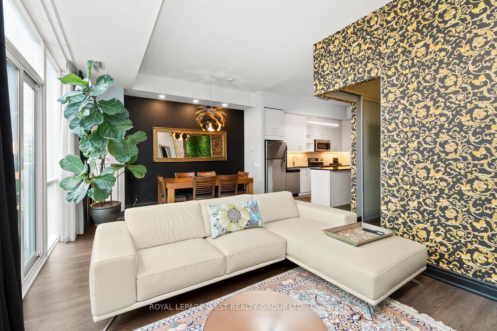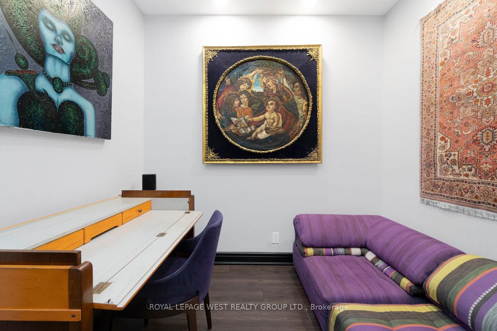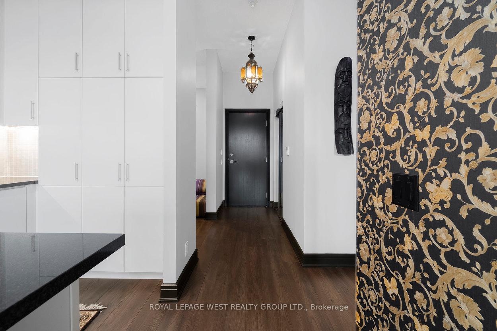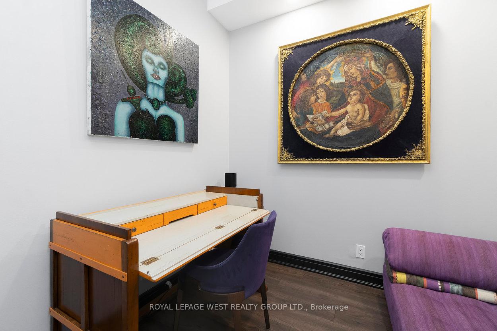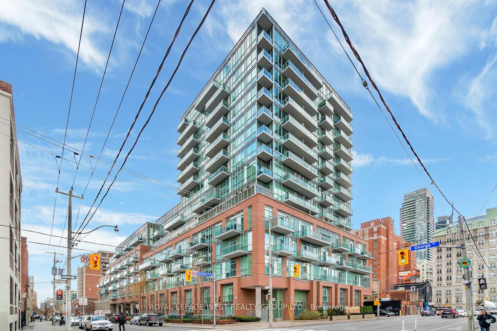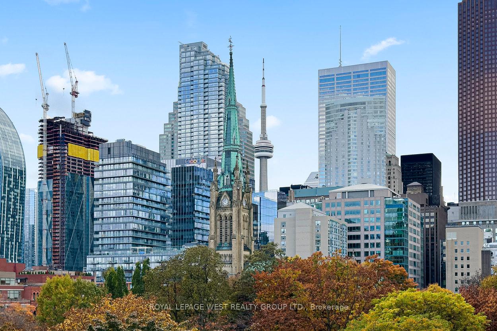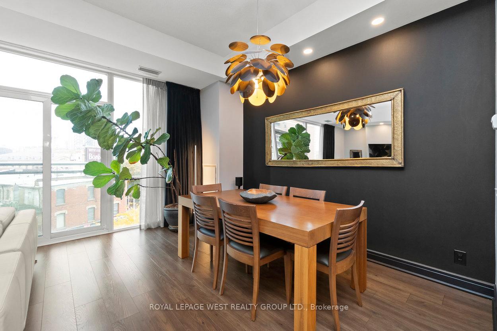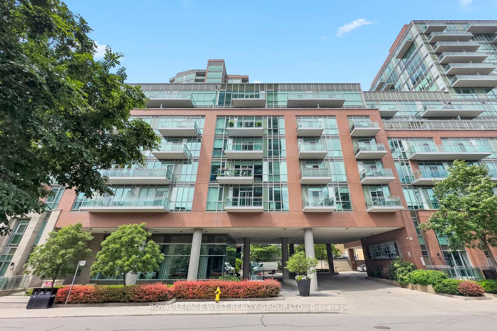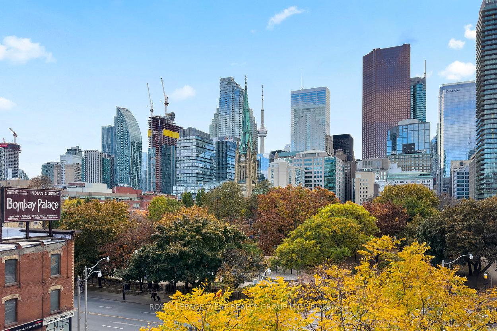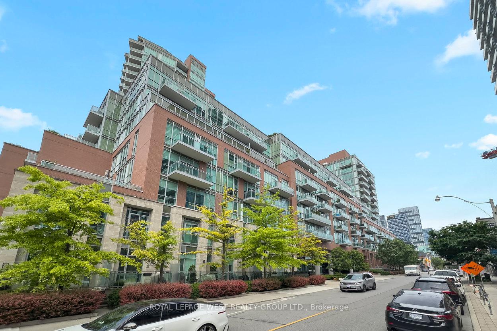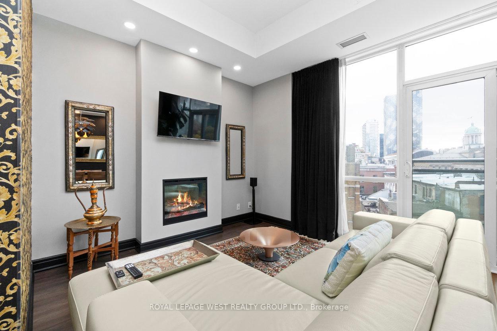$779,000
Available - For Sale
Listing ID: C10413506
112 George St , Unit S426, Toronto, M5A 2M5, Ontario
| Live in one of the St Lawrence Markets Most Coveted Residences with unobstructed breathtaking City Views. Boasting an oversized bedroom with a true den that could be used as a second bedroom, this home is adored with flawless finishes. Through its sophisticated style, this trendy space features an oversized entertainment area featuring a Versace Clad accent wall, a cozy fireplace, California closets, Philip Sui light fixtures, and so much more. Truly one of kind condo with attention to every detail. This bright and sunny residence is complimented with both parking and locker. Set in the heart of the city, enjoy the epitome of city living and lifestyle colliding. A true gem waiting for you to discover! |
| Extras: Steps to St. Lawrence Market, Shops, Restaurants, George Brown College, The Eaton Centre, Parks and Highways. Resort like amenities that include a large gym, yoga studio, roof top terrace, party room, guests suits, and so much more! |
| Price | $779,000 |
| Taxes: | $3333.25 |
| Maintenance Fee: | 646.61 |
| Address: | 112 George St , Unit S426, Toronto, M5A 2M5, Ontario |
| Province/State: | Ontario |
| Condo Corporation No | TSCC |
| Level | 4 |
| Unit No | 26 |
| Directions/Cross Streets: | Adelaide St E. & George St. |
| Rooms: | 4 |
| Rooms +: | 1 |
| Bedrooms: | 1 |
| Bedrooms +: | 1 |
| Kitchens: | 1 |
| Family Room: | N |
| Basement: | None |
| Property Type: | Condo Apt |
| Style: | Apartment |
| Exterior: | Brick Front |
| Garage Type: | Underground |
| Garage(/Parking)Space: | 1.00 |
| Drive Parking Spaces: | 0 |
| Park #1 | |
| Parking Type: | Owned |
| Exposure: | Sw |
| Balcony: | Jlte |
| Locker: | Owned |
| Pet Permited: | Restrict |
| Approximatly Square Footage: | 700-799 |
| Building Amenities: | Concierge, Guest Suites, Gym, Rooftop Deck/Garden |
| Property Features: | Park, Public Transit, School |
| Maintenance: | 646.61 |
| CAC Included: | Y |
| Water Included: | Y |
| Common Elements Included: | Y |
| Heat Included: | Y |
| Parking Included: | Y |
| Building Insurance Included: | Y |
| Fireplace/Stove: | N |
| Heat Source: | Gas |
| Heat Type: | Forced Air |
| Central Air Conditioning: | Central Air |
| Ensuite Laundry: | Y |
$
%
Years
This calculator is for demonstration purposes only. Always consult a professional
financial advisor before making personal financial decisions.
| Although the information displayed is believed to be accurate, no warranties or representations are made of any kind. |
| ROYAL LEPAGE WEST REALTY GROUP LTD. |
|
|

Dir:
416-828-2535
Bus:
647-462-9629
| Virtual Tour | Book Showing | Email a Friend |
Jump To:
At a Glance:
| Type: | Condo - Condo Apt |
| Area: | Toronto |
| Municipality: | Toronto |
| Neighbourhood: | Moss Park |
| Style: | Apartment |
| Tax: | $3,333.25 |
| Maintenance Fee: | $646.61 |
| Beds: | 1+1 |
| Baths: | 1 |
| Garage: | 1 |
| Fireplace: | N |
Locatin Map:
Payment Calculator:

