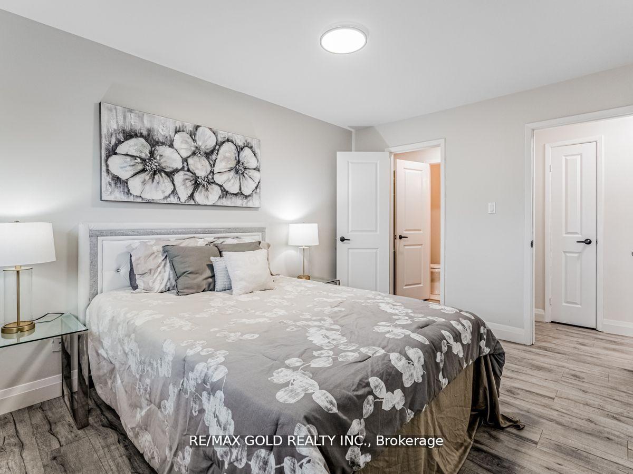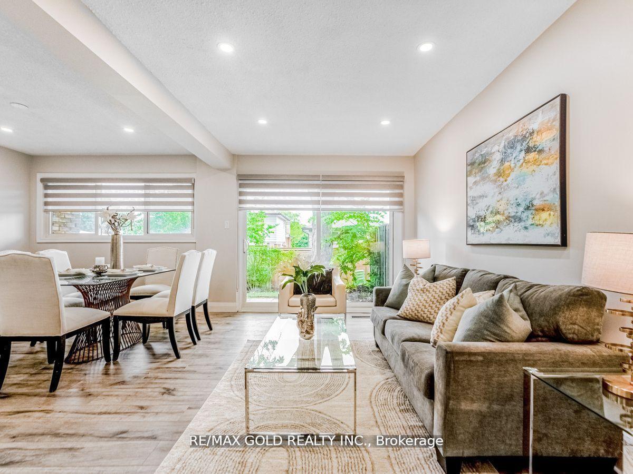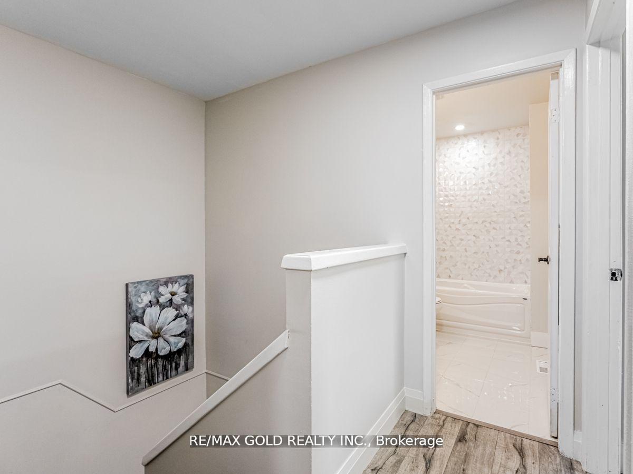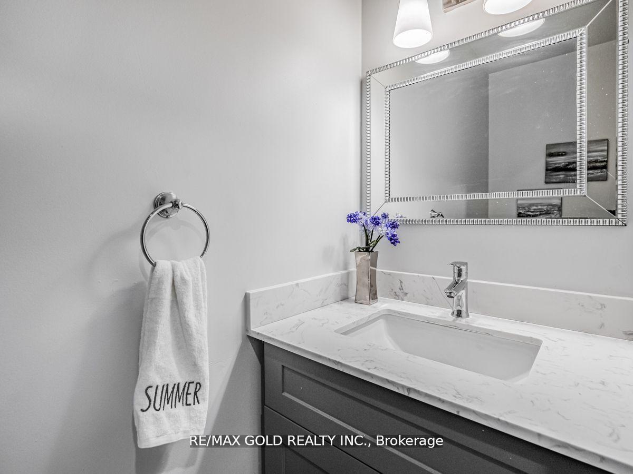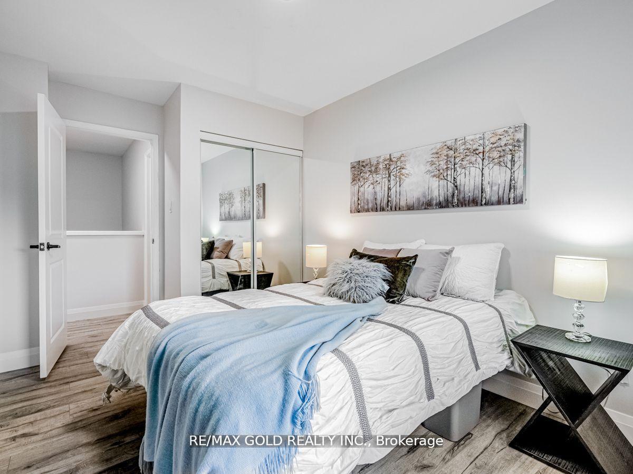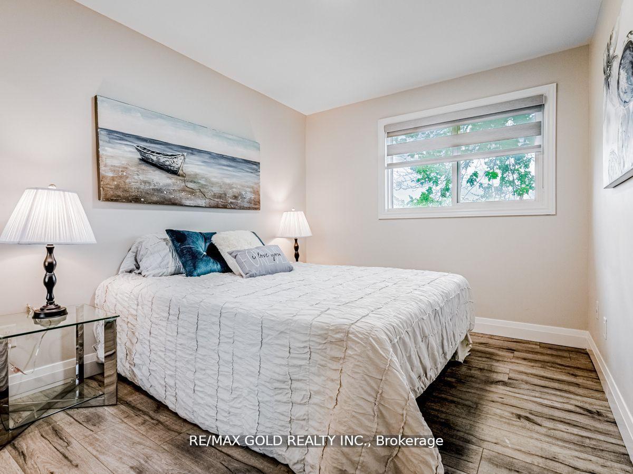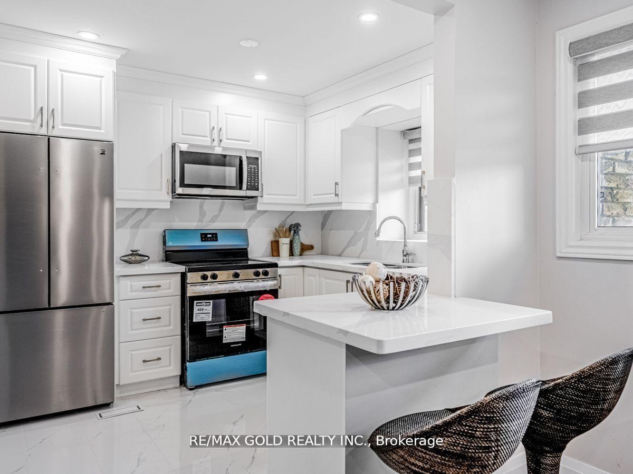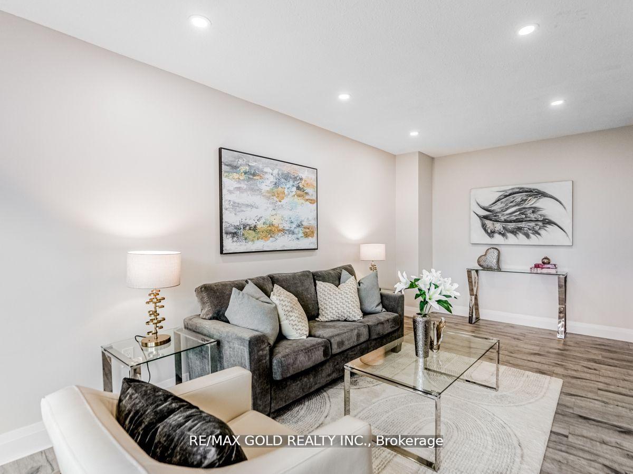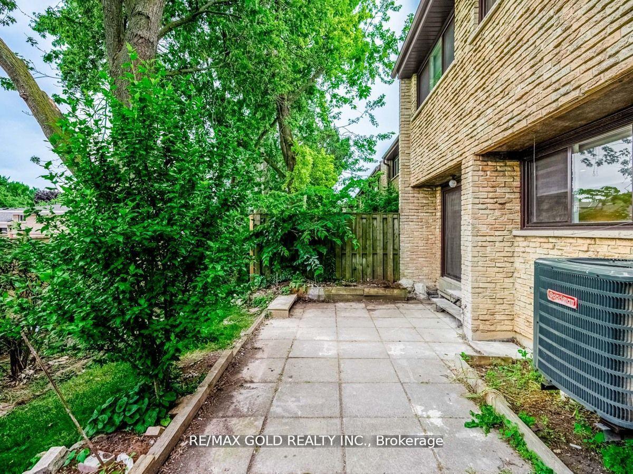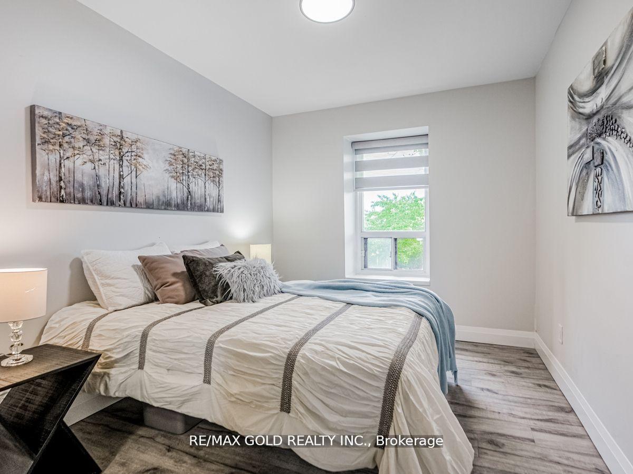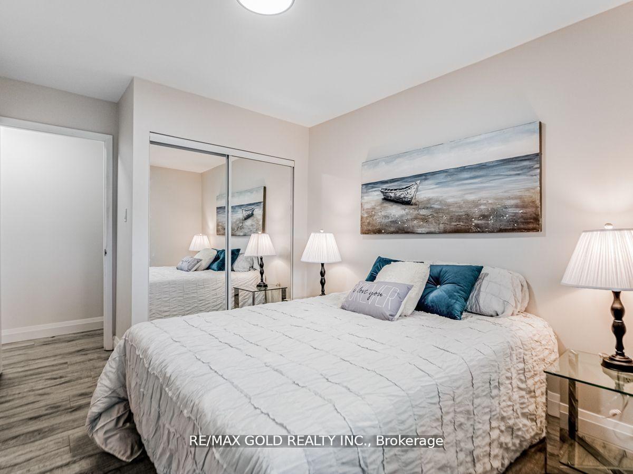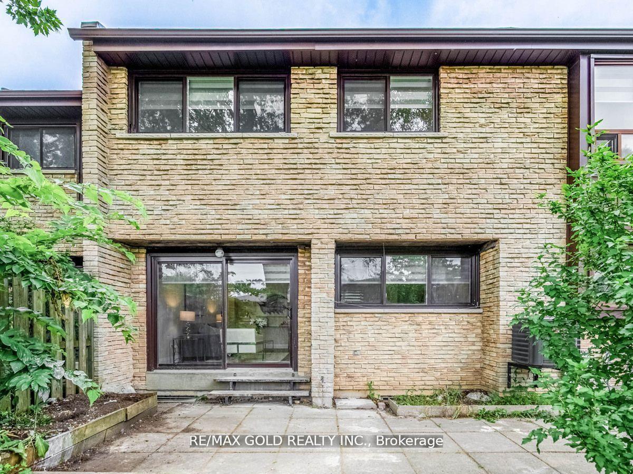$749,400
Available - For Sale
Listing ID: W10413140
2605 Woodchester Dr , Unit 60, Mississauga, L5K 2E3, Ontario
| This stunning, fully renovated three-bedroom, four bathroom townhouse condo is a true gem. No expense has been spared in the upgrades everything is brand new and never lived in since the renovations. Highlights include a modern kitchen with sleek quartz countertops and backsplash, brand-new stainless steel appliances, and stylish pot lights. Laminate and porcelain tiles, Enjoy the luxury of a hardwood staircase, designer paint, and wide baseboards that add a touch of elegance to every room. The spacious layout features a bright living room, formal dining room, a cozy den, and a bonus basement room ideal for an office or entertainment area. Plus, all windows come with brand-new zebra blinds for added privacy and style. The unit also includes ample storage space, garage-covered underground parking spot at the basement entrance. New air conditioner, Condo fee includes water, convenient access to nearby amenities, Tim Hortons, UTM, shopping centers, and a bus stop are all just steps away. This is a prime location with everything you need at your doorstep. |
| Price | $749,400 |
| Taxes: | $3247.00 |
| Maintenance Fee: | 621.29 |
| Address: | 2605 Woodchester Dr , Unit 60, Mississauga, L5K 2E3, Ontario |
| Province/State: | Ontario |
| Condo Corporation No | PCC |
| Level | 01 |
| Unit No | 60 |
| Directions/Cross Streets: | Dundas/Glen Erin |
| Rooms: | 6 |
| Rooms +: | 3 |
| Bedrooms: | 3 |
| Bedrooms +: | 1 |
| Kitchens: | 1 |
| Family Room: | N |
| Basement: | Finished, Sep Entrance |
| Property Type: | Condo Townhouse |
| Style: | 2-Storey |
| Exterior: | Brick |
| Garage Type: | Underground |
| Garage(/Parking)Space: | 1.00 |
| Drive Parking Spaces: | 0 |
| Park #1 | |
| Parking Spot: | 84 |
| Parking Type: | Exclusive |
| Exposure: | Nw |
| Balcony: | None |
| Locker: | None |
| Pet Permited: | Restrict |
| Approximatly Square Footage: | 1200-1399 |
| Maintenance: | 621.29 |
| Water Included: | Y |
| Common Elements Included: | Y |
| Parking Included: | Y |
| Fireplace/Stove: | N |
| Heat Source: | Gas |
| Heat Type: | Forced Air |
| Central Air Conditioning: | Central Air |
| Laundry Level: | Lower |
| Ensuite Laundry: | Y |
| Elevator Lift: | N |
$
%
Years
This calculator is for demonstration purposes only. Always consult a professional
financial advisor before making personal financial decisions.
| Although the information displayed is believed to be accurate, no warranties or representations are made of any kind. |
| RE/MAX GOLD REALTY INC. |
|
|

Dir:
416-828-2535
Bus:
647-462-9629
| Book Showing | Email a Friend |
Jump To:
At a Glance:
| Type: | Condo - Condo Townhouse |
| Area: | Peel |
| Municipality: | Mississauga |
| Neighbourhood: | Sheridan |
| Style: | 2-Storey |
| Tax: | $3,247 |
| Maintenance Fee: | $621.29 |
| Beds: | 3+1 |
| Baths: | 4 |
| Garage: | 1 |
| Fireplace: | N |
Locatin Map:
Payment Calculator:

