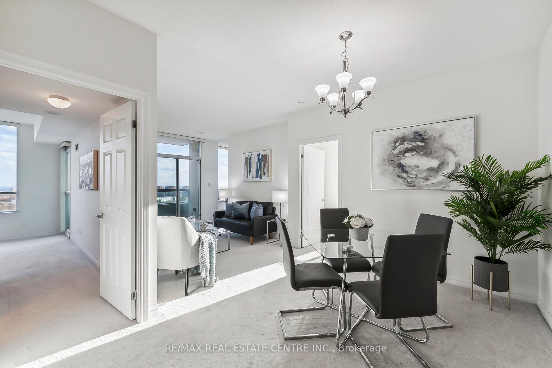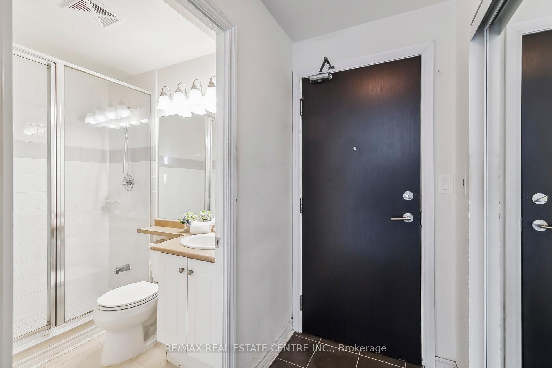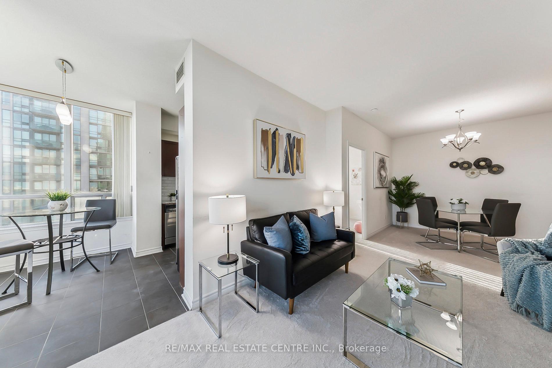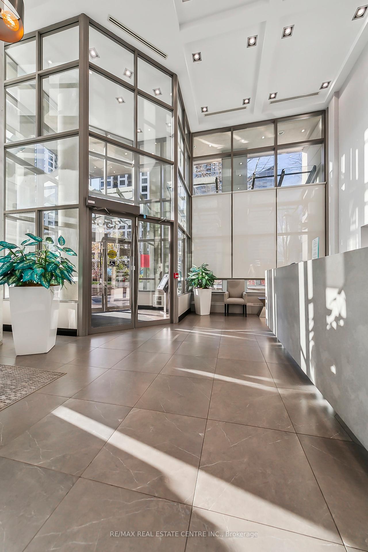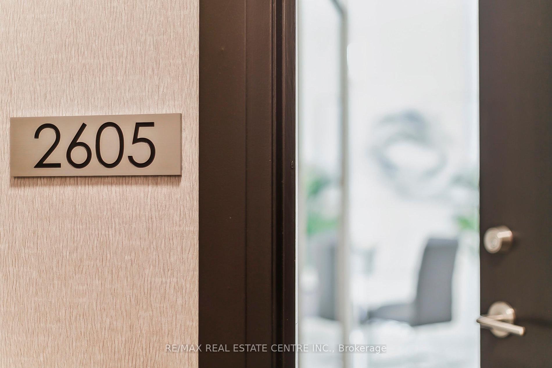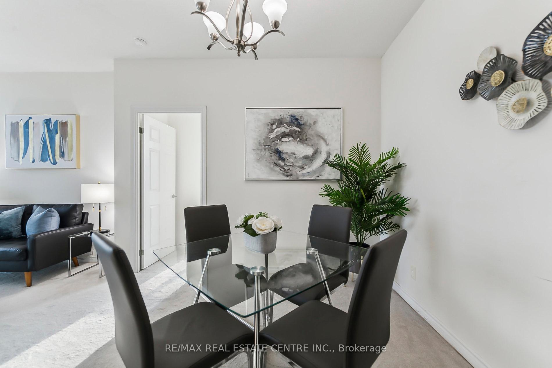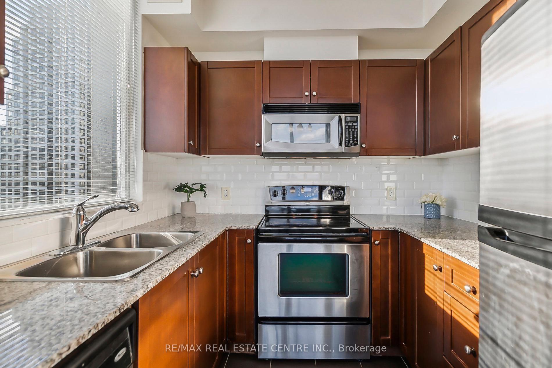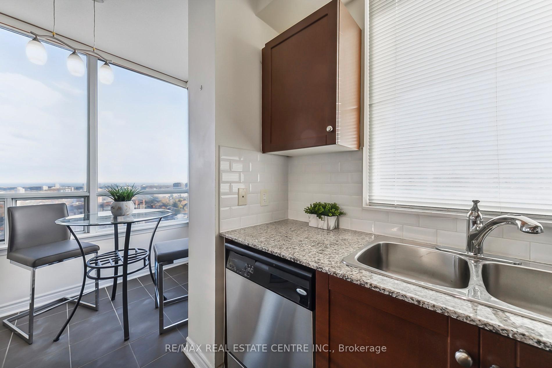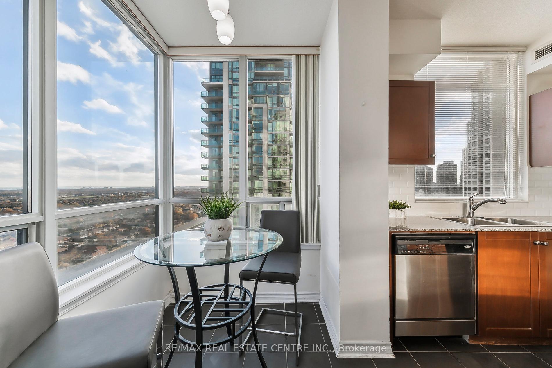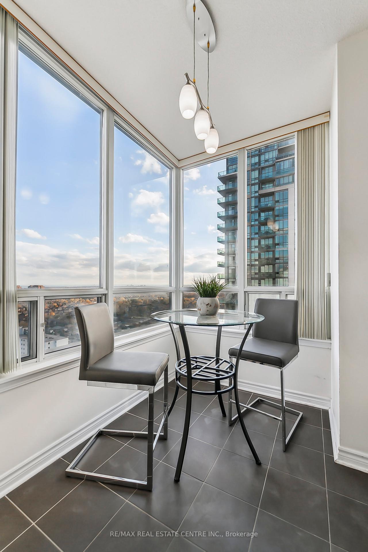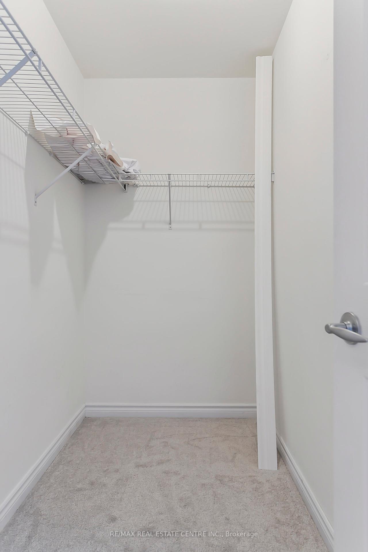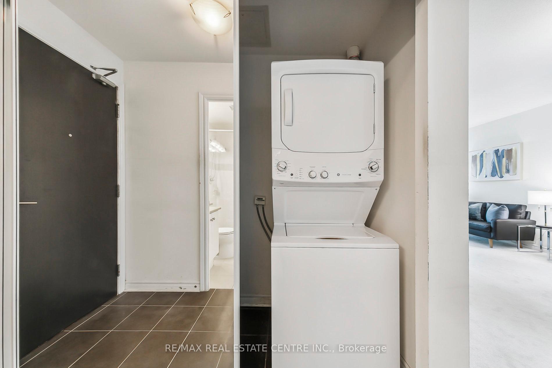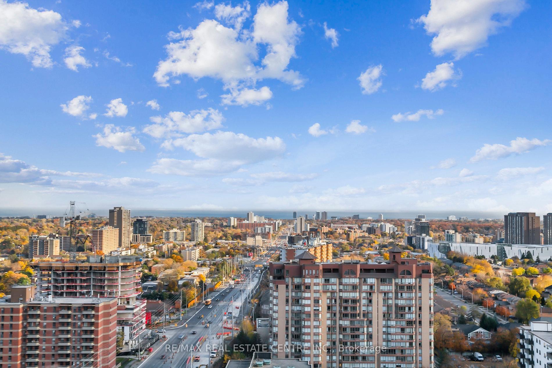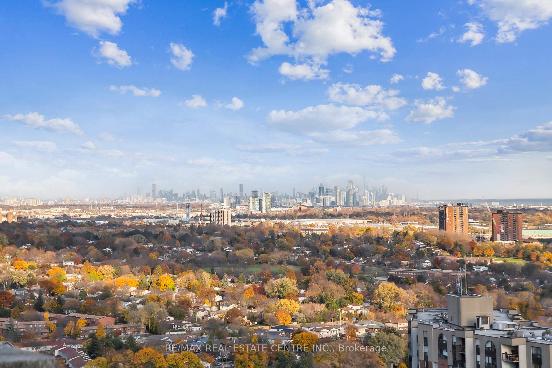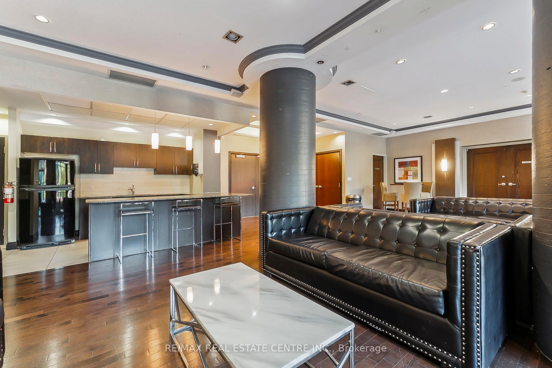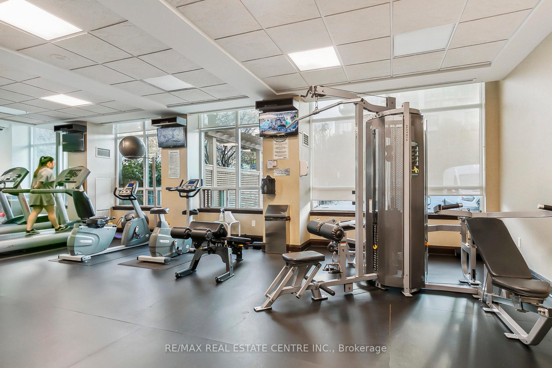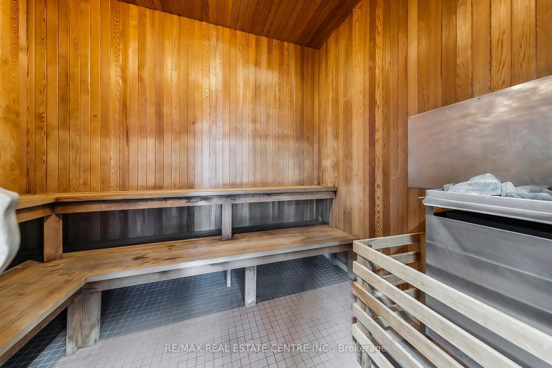$585,000
Available - For Sale
Listing ID: W10413691
3504 Hurontario St , Unit 2605, Mississauga, L5B 0B9, Ontario
| Concierge Living At The Upscale Eden Park In Prime City Centre Location! This Luxurious 2 Bedroom, 2 Full Bath Suite Is Loaded w/Upgraded Features Such As: Brand New Neutral Broadloom Thruout, Modern Eat In Kitchen w/Upgraded Cabinetry, Sleek Granite Counters, Steel Appliances Including B/I Dishwasher & Microwave, Plus A Cozy Breakfast Area With Wall to Wall Windows Perfect View W/Your Morning Coffee! Open Concept Living & Dining Area w/Walkout To Big Balcony & Stunning Unobstructed South Views Showcasing A Gorgeous Skyline! Primary Suite Featuring Walk In Closet & Full Ensuite Bathroom w/Tub, 2nd Generous Sized Bedrm w/Double Closet & 3 Pce Bathrm, Convenient Ensuite Laundry, Owned Underground Parking & Locker Are Just A Few Of The Must Have Features Of This Fantastic Suite! Prestigious Condo Has Stunning Decor, 24 Hr Concierge, Fabulous Indoor Pool, State Of The Art Fitness Rm, Sauna, Media/Rec Rm & Meeting/Party Rm! Modern Living At Its Best! |
| Extras: Steps To GO Train, Transit, Square One Shopping, Theatre, Library, Restaurants, Parks & Trails & So Much More! Excellent Upgraded Unit In A High Demand, Concierge Building In The Heart Of The City What More Could You Want? |
| Price | $585,000 |
| Taxes: | $2900.20 |
| Maintenance Fee: | 823.75 |
| Address: | 3504 Hurontario St , Unit 2605, Mississauga, L5B 0B9, Ontario |
| Province/State: | Ontario |
| Condo Corporation No | PSCC |
| Level | 22 |
| Unit No | 4 |
| Directions/Cross Streets: | Hurontario St & Central Pkwy |
| Rooms: | 6 |
| Bedrooms: | 2 |
| Bedrooms +: | |
| Kitchens: | 1 |
| Family Room: | N |
| Basement: | None |
| Property Type: | Condo Apt |
| Style: | Apartment |
| Exterior: | Brick, Concrete |
| Garage Type: | Underground |
| Garage(/Parking)Space: | 1.00 |
| Drive Parking Spaces: | 0 |
| Park #1 | |
| Parking Type: | Owned |
| Legal Description: | A 180 |
| Exposure: | S |
| Balcony: | Open |
| Locker: | Owned |
| Pet Permited: | Restrict |
| Approximatly Square Footage: | 900-999 |
| Building Amenities: | Concierge, Games Room, Gym, Indoor Pool, Party/Meeting Room, Visitor Parking |
| Property Features: | Arts Centre, Library, Park, Public Transit, Rec Centre, School |
| Maintenance: | 823.75 |
| CAC Included: | Y |
| Hydro Included: | Y |
| Water Included: | Y |
| Common Elements Included: | Y |
| Heat Included: | Y |
| Parking Included: | Y |
| Building Insurance Included: | Y |
| Fireplace/Stove: | N |
| Heat Source: | Gas |
| Heat Type: | Forced Air |
| Central Air Conditioning: | Central Air |
| Ensuite Laundry: | Y |
| Elevator Lift: | Y |
$
%
Years
This calculator is for demonstration purposes only. Always consult a professional
financial advisor before making personal financial decisions.
| Although the information displayed is believed to be accurate, no warranties or representations are made of any kind. |
| RE/MAX REAL ESTATE CENTRE INC. |
|
|

Dir:
416-828-2535
Bus:
647-462-9629
| Virtual Tour | Book Showing | Email a Friend |
Jump To:
At a Glance:
| Type: | Condo - Condo Apt |
| Area: | Peel |
| Municipality: | Mississauga |
| Neighbourhood: | City Centre |
| Style: | Apartment |
| Tax: | $2,900.2 |
| Maintenance Fee: | $823.75 |
| Beds: | 2 |
| Baths: | 2 |
| Garage: | 1 |
| Fireplace: | N |
Locatin Map:
Payment Calculator:

