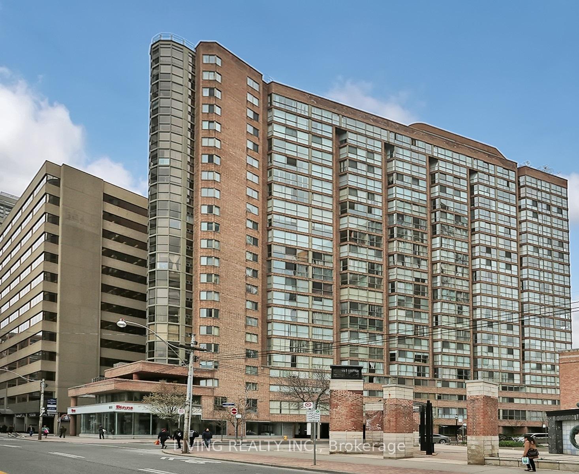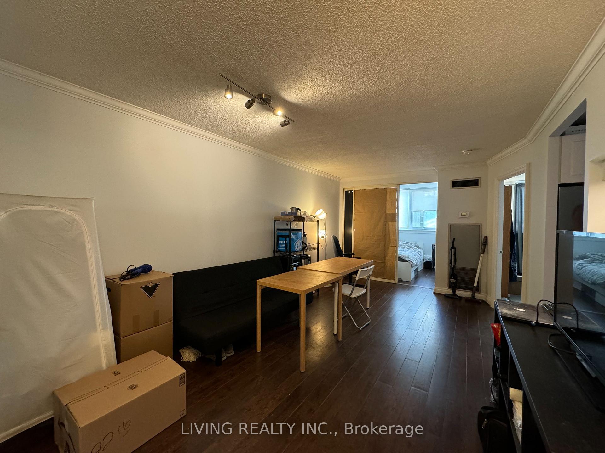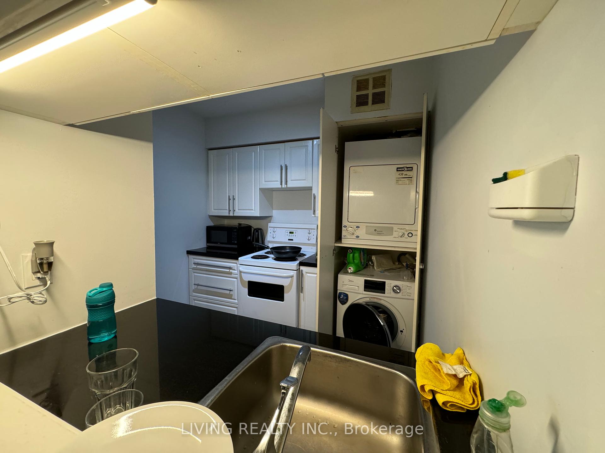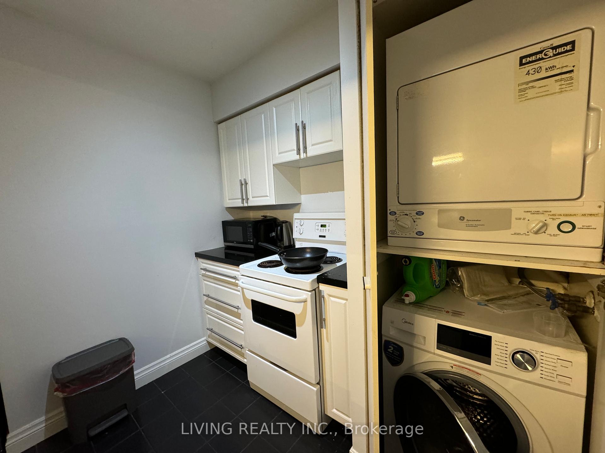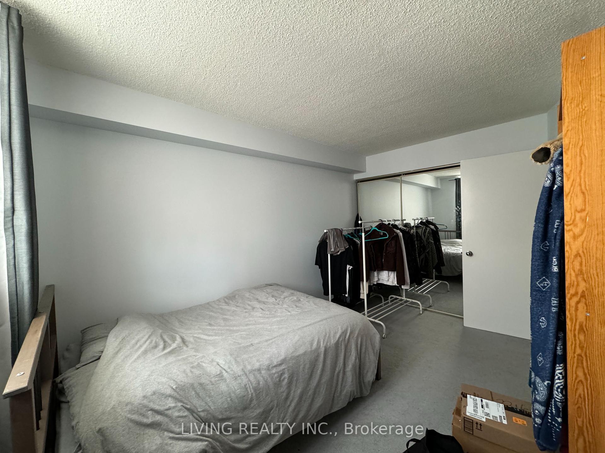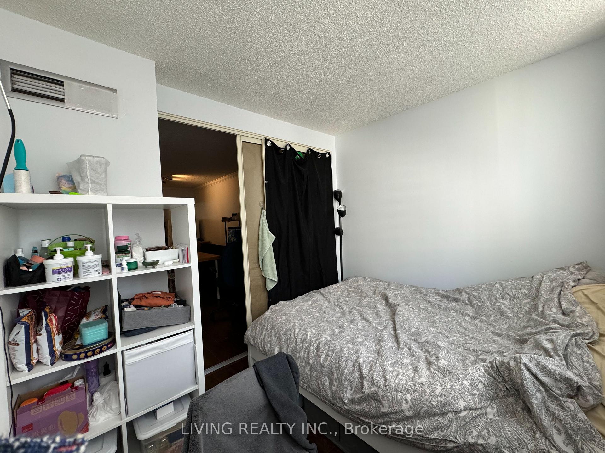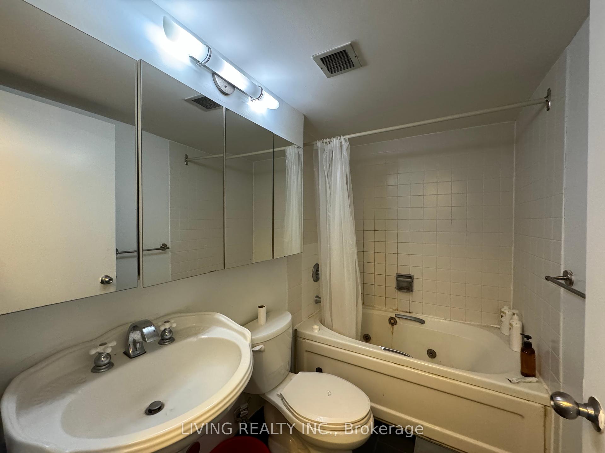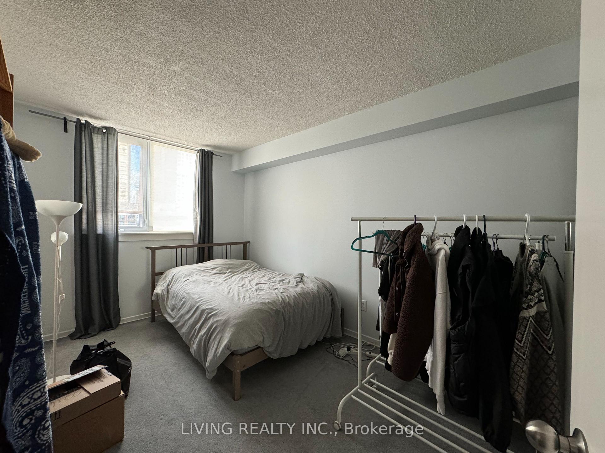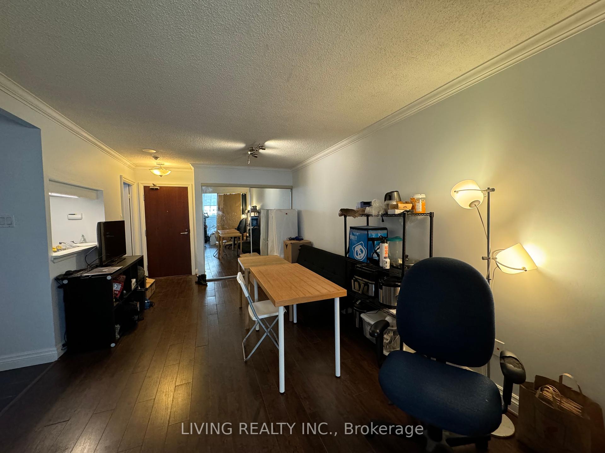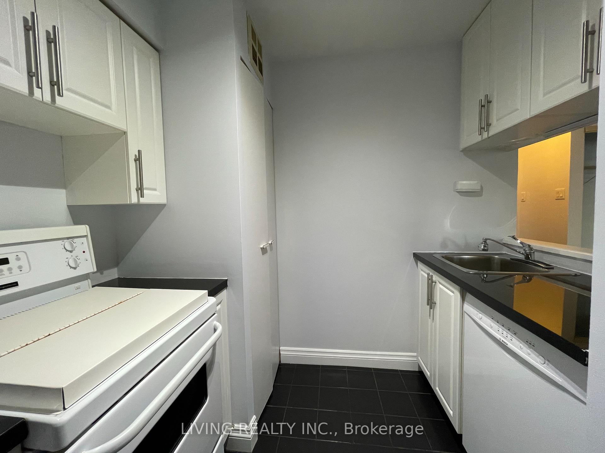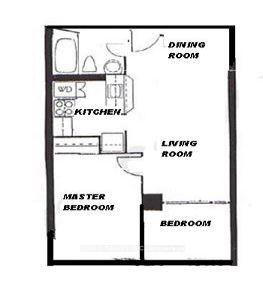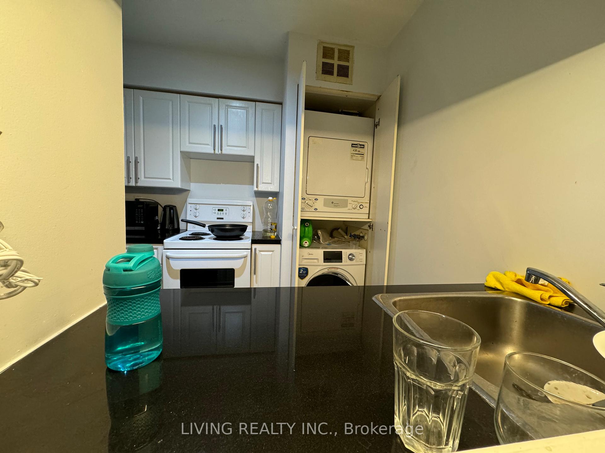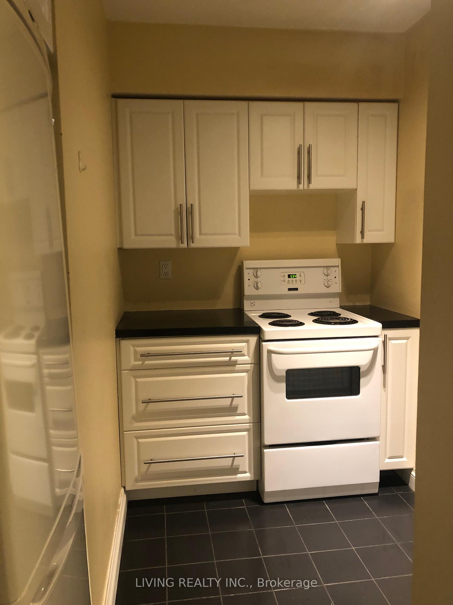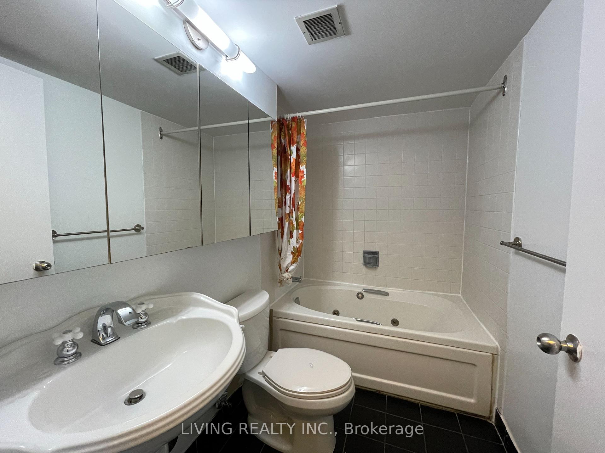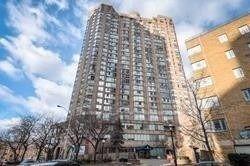$2,600
Available - For Rent
Listing ID: C10412662
1055 Bay St , Unit 2216, Toronto, M5S 3A3, Ontario
| Prime Bay & Bloor Location. 601sqft 1+ Solarium Suite. Solarium With Sliding Door Can Be Used As 2nd Bedroom. Great Floor Plan. One Parking & One Locker Included. All Utilities (Hydro, Water, Heat) Are Included!!! Walk To Both Yonge & Bloor Subways. Walk To UofT, Best Stores & Restaurants In Yorkville. |
| Extras: Fridge, Stove, Dishwasher, Microwave, Washer & Dryer, All Existing Lights And Window Coverings. |
| Price | $2,600 |
| Address: | 1055 Bay St , Unit 2216, Toronto, M5S 3A3, Ontario |
| Province/State: | Ontario |
| Condo Corporation No | MTCC |
| Level | 21 |
| Unit No | 16 |
| Locker No | 81 |
| Directions/Cross Streets: | Bay / Bloor |
| Rooms: | 5 |
| Bedrooms: | 1 |
| Bedrooms +: | 1 |
| Kitchens: | 1 |
| Family Room: | N |
| Basement: | None |
| Furnished: | N |
| Approximatly Age: | 31-50 |
| Property Type: | Condo Apt |
| Style: | Apartment |
| Exterior: | Concrete |
| Garage Type: | Underground |
| Garage(/Parking)Space: | 1.00 |
| Drive Parking Spaces: | 0 |
| Park #1 | |
| Parking Spot: | 26 |
| Parking Type: | Owned |
| Legal Description: | P2 |
| Exposure: | N |
| Balcony: | None |
| Locker: | Owned |
| Pet Permited: | Restrict |
| Retirement Home: | N |
| Approximatly Age: | 31-50 |
| Approximatly Square Footage: | 600-699 |
| Building Amenities: | Bike Storage, Concierge, Gym, Party/Meeting Room, Recreation Room, Visitor Parking |
| Property Features: | Hospital, Library, Park, Public Transit, Rec Centre |
| CAC Included: | Y |
| Hydro Included: | Y |
| Water Included: | Y |
| Common Elements Included: | Y |
| Heat Included: | Y |
| Parking Included: | Y |
| Building Insurance Included: | Y |
| Fireplace/Stove: | N |
| Heat Source: | Gas |
| Heat Type: | Fan Coil |
| Central Air Conditioning: | Central Air |
| Laundry Level: | Main |
| Ensuite Laundry: | Y |
| Although the information displayed is believed to be accurate, no warranties or representations are made of any kind. |
| LIVING REALTY INC. |
|
|

Dir:
416-828-2535
Bus:
647-462-9629
| Book Showing | Email a Friend |
Jump To:
At a Glance:
| Type: | Condo - Condo Apt |
| Area: | Toronto |
| Municipality: | Toronto |
| Neighbourhood: | Bay Street Corridor |
| Style: | Apartment |
| Approximate Age: | 31-50 |
| Beds: | 1+1 |
| Baths: | 1 |
| Garage: | 1 |
| Fireplace: | N |
Locatin Map:

