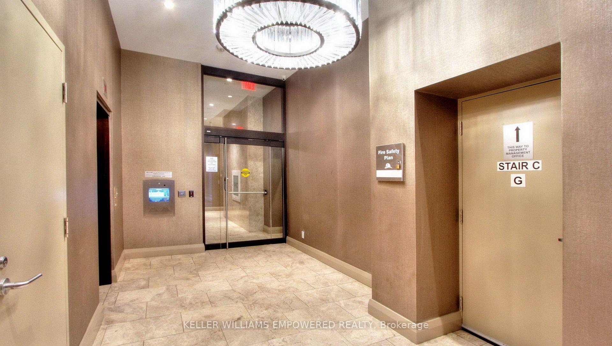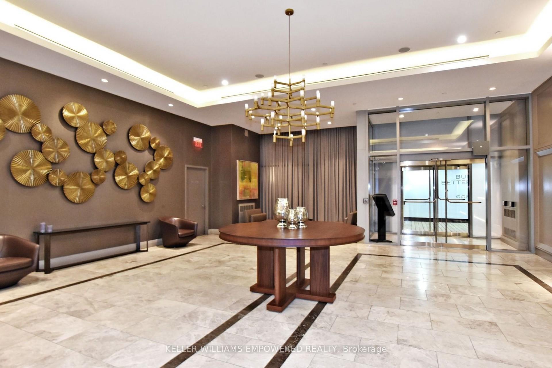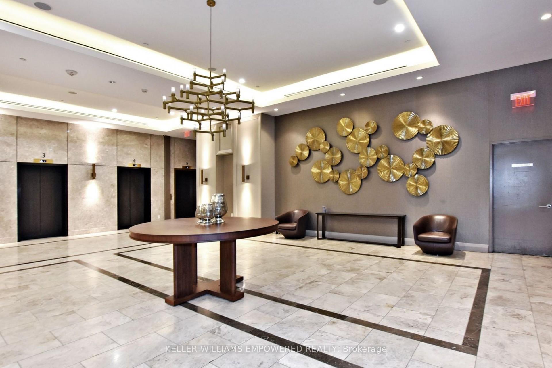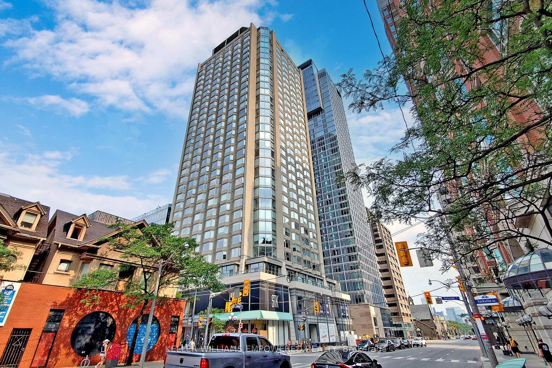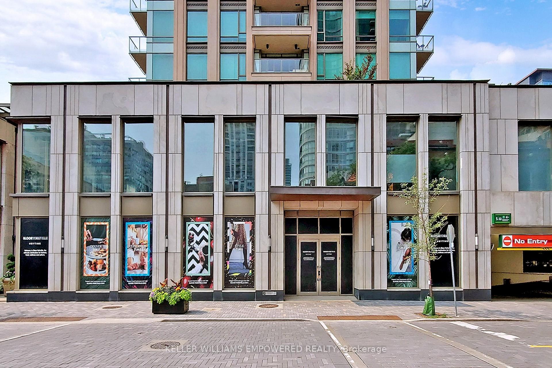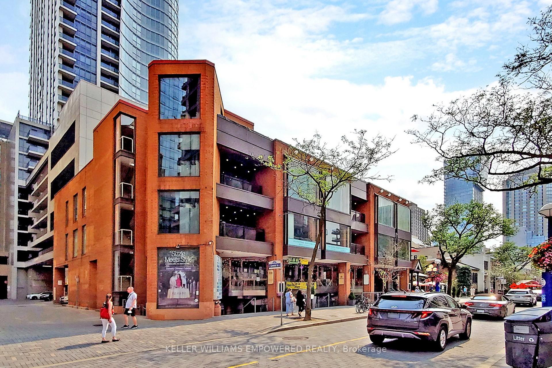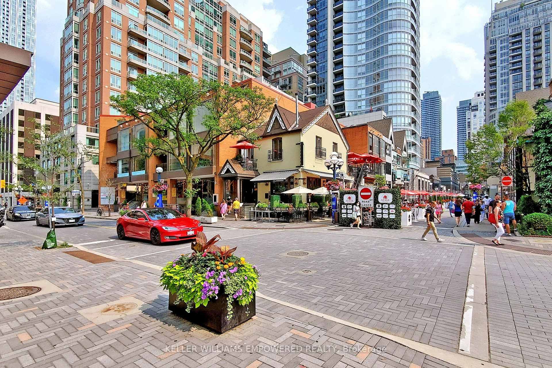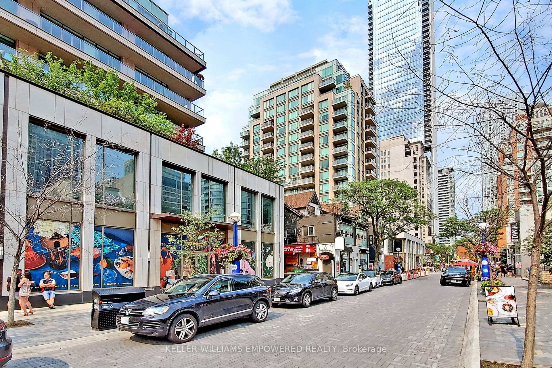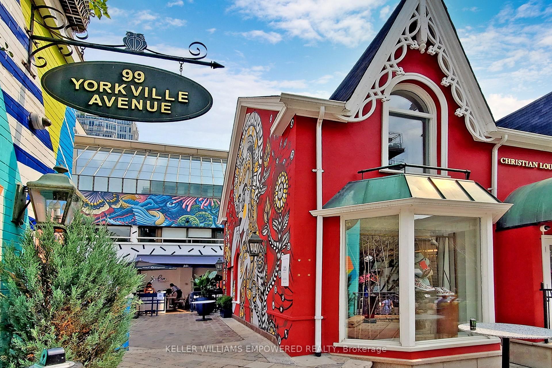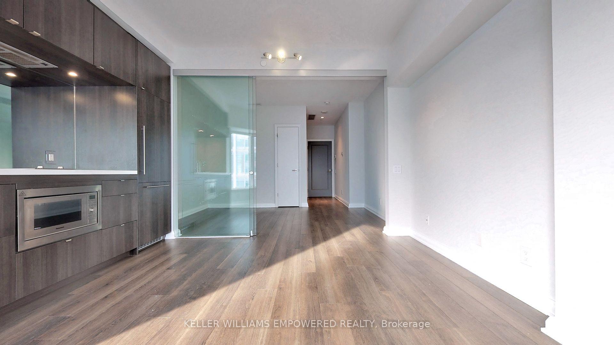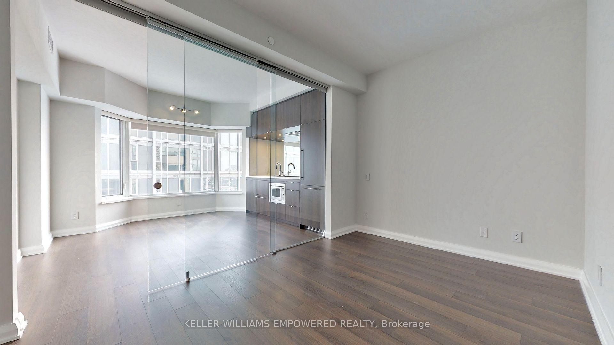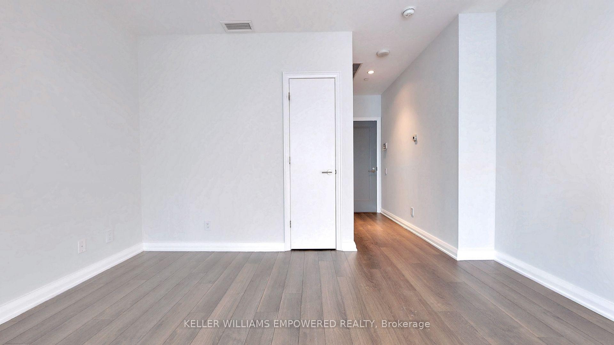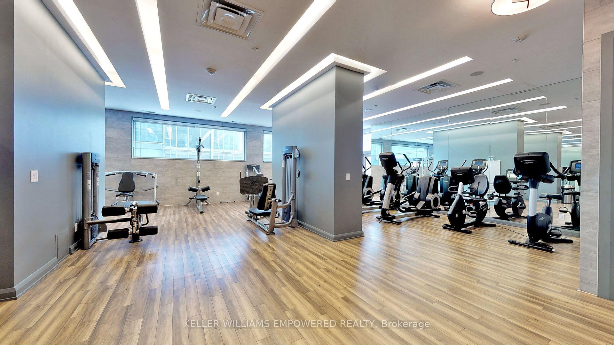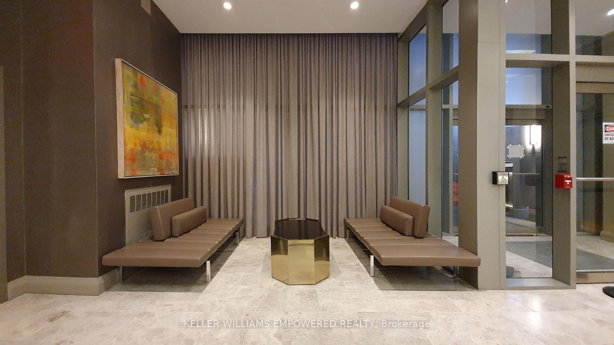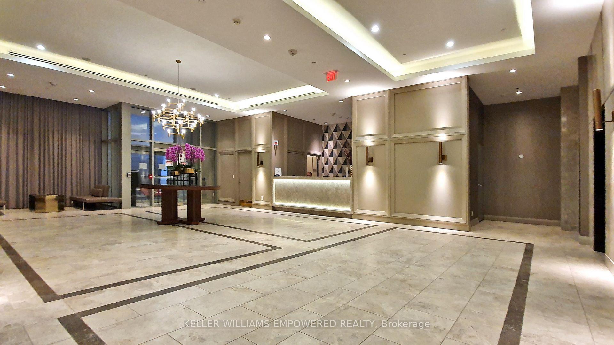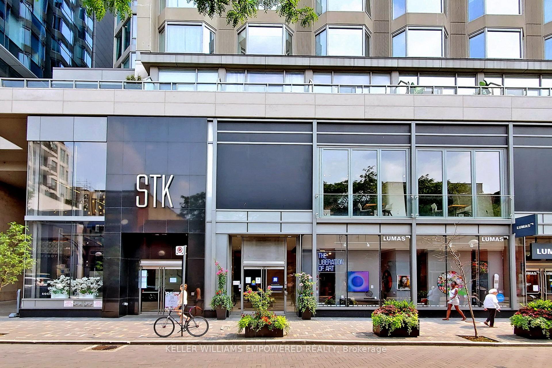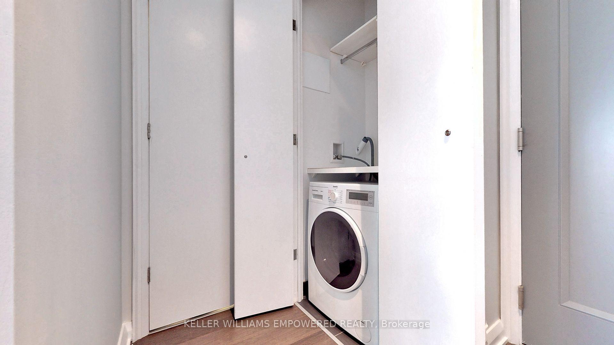$539,000
Available - For Sale
Listing ID: C9242231
155 Yorkville Ave South , Unit 3111, Toronto, M5R 1C4, Ontario
| Stunning, Brand New, Vinyl Floors and Professionally Painted Throughout (Aug 2024)! Rare 9 Ft. Ceiling Height That is Unique to this Floor. Incredible Opportunity for Investors & First Time Buyers In The Heart Of Yorkville. Easy Access To TTC, Boutiques & Luxury Shopping Along Bay & Bloor St., Fine Dining & Tourist Attractions Incldg Casa Loma & Evergreen Brickworks, & UofT, all Just Minutes Away. Combined Living/Kitchen Area, Elegant Appliances W/Cabinet Facade, Caesarstone Counter & Lrg Bay Window. Stylish Bdrm W/Glass Drs & Panels For Ample Natural Light. Modern 4-Piece Main Bathroom W/Caesarstone Counter. Ensuite Laundry Rm W/Washer/Dryer Combo & Built-In Shelving/Hanging Space. *Photos are from previous year & do not depict the brand new vinyl floors and painting throughout* |
| Extras: Incl: Alarm System, All Elfs, All Window Covers, All Appls, All Built-In Storage/Shelving & 1 Locker (Located On Same Lvl As Unit, for Ultimate Convenience!). Fabulous Building Amenities. |
| Price | $539,000 |
| Taxes: | $3519.22 |
| Maintenance Fee: | 484.74 |
| Address: | 155 Yorkville Ave South , Unit 3111, Toronto, M5R 1C4, Ontario |
| Province/State: | Ontario |
| Condo Corporation No | TSCC |
| Level | 30 |
| Unit No | 10 |
| Locker No | L11 |
| Directions/Cross Streets: | Avenue Rd & Bloor St |
| Rooms: | 3 |
| Bedrooms: | 1 |
| Bedrooms +: | |
| Kitchens: | 1 |
| Family Room: | N |
| Basement: | None |
| Property Type: | Condo Apt |
| Style: | Apartment |
| Exterior: | Concrete |
| Garage Type: | None |
| Garage(/Parking)Space: | 0.00 |
| Drive Parking Spaces: | 0 |
| Park #1 | |
| Parking Type: | None |
| Exposure: | S |
| Balcony: | None |
| Locker: | Exclusive |
| Pet Permited: | N |
| Retirement Home: | N |
| Approximatly Square Footage: | 0-499 |
| Building Amenities: | Concierge, Exercise Room, Guest Suites, Party/Meeting Room |
| Property Features: | Arts Centre, Hospital, Library, Public Transit, Rec Centre, School |
| Maintenance: | 484.74 |
| CAC Included: | Y |
| Water Included: | Y |
| Common Elements Included: | Y |
| Heat Included: | Y |
| Building Insurance Included: | Y |
| Fireplace/Stove: | N |
| Heat Source: | Gas |
| Heat Type: | Forced Air |
| Central Air Conditioning: | Central Air |
| Laundry Level: | Main |
| Ensuite Laundry: | Y |
| Elevator Lift: | Y |
$
%
Years
This calculator is for demonstration purposes only. Always consult a professional
financial advisor before making personal financial decisions.
| Although the information displayed is believed to be accurate, no warranties or representations are made of any kind. |
| KELLER WILLIAMS EMPOWERED REALTY |
|
|

Dir:
416-828-2535
Bus:
647-462-9629
| Virtual Tour | Book Showing | Email a Friend |
Jump To:
At a Glance:
| Type: | Condo - Condo Apt |
| Area: | Toronto |
| Municipality: | Toronto |
| Neighbourhood: | Annex |
| Style: | Apartment |
| Tax: | $3,519.22 |
| Maintenance Fee: | $484.74 |
| Beds: | 1 |
| Baths: | 1 |
| Fireplace: | N |
Locatin Map:
Payment Calculator:

