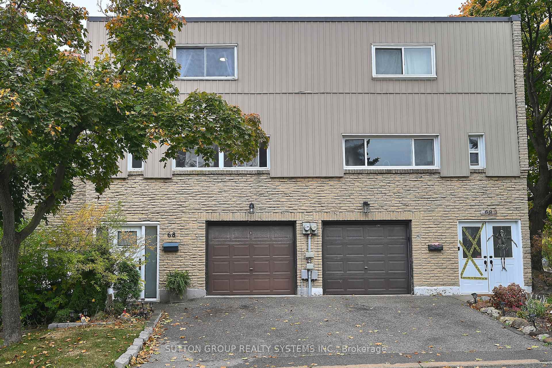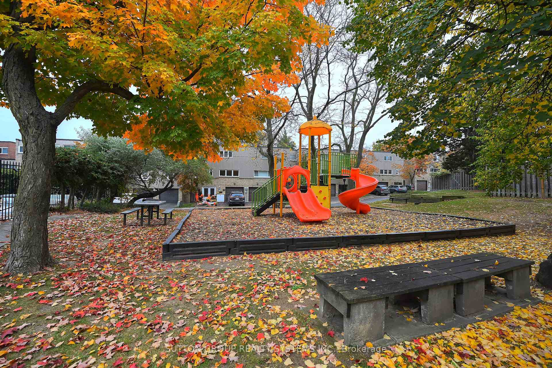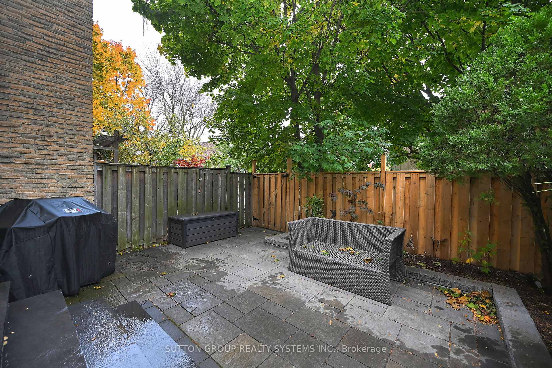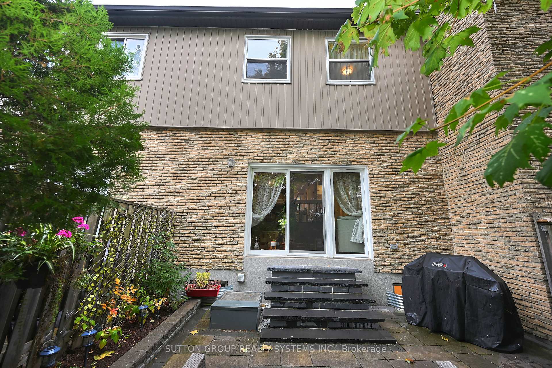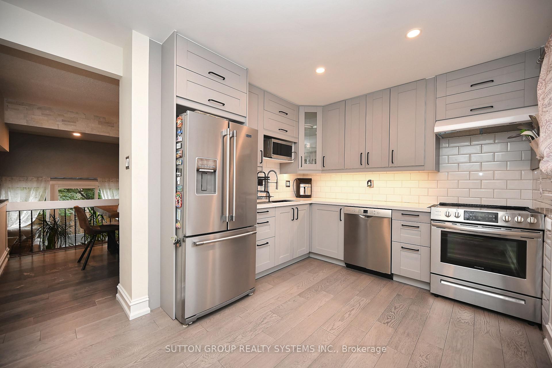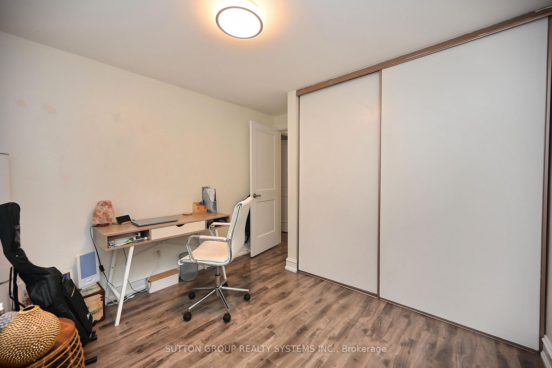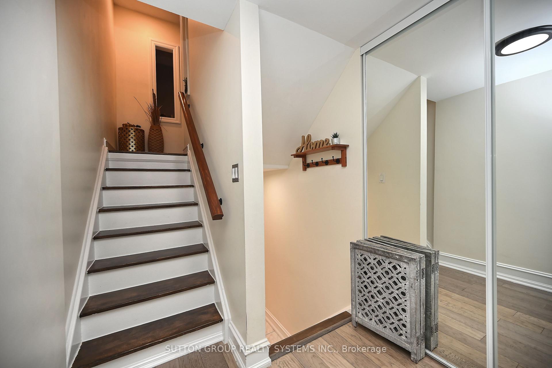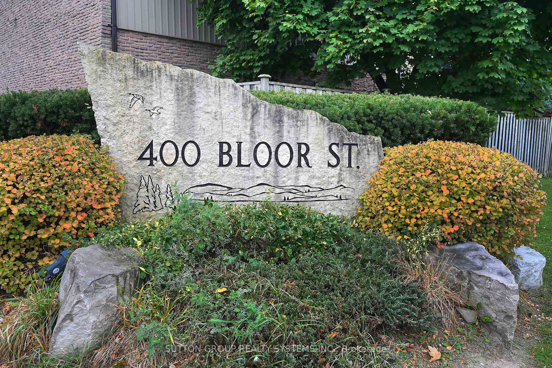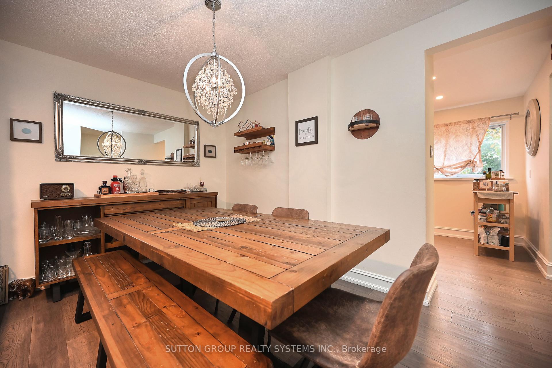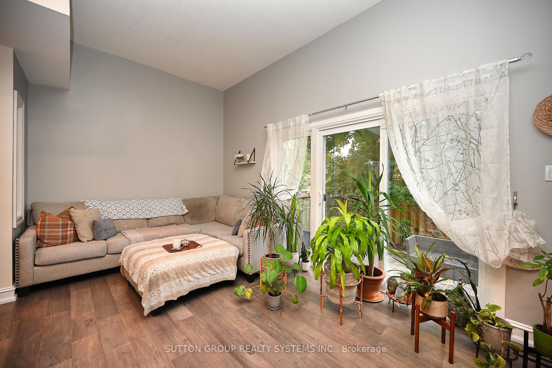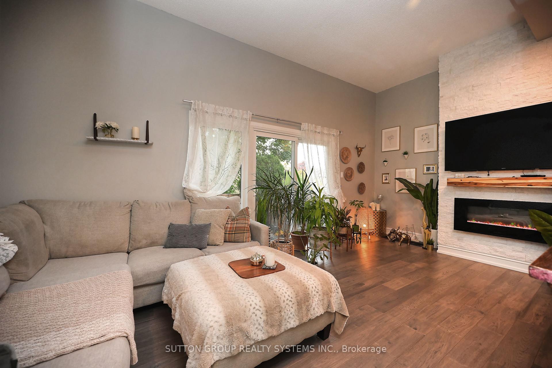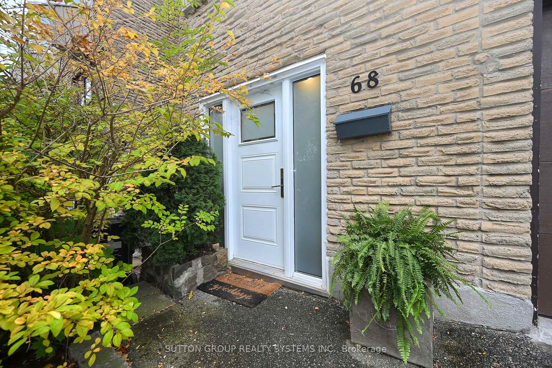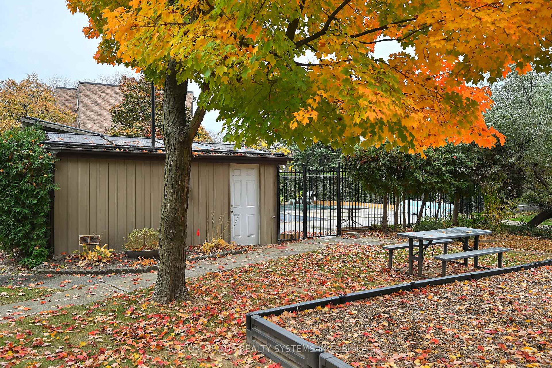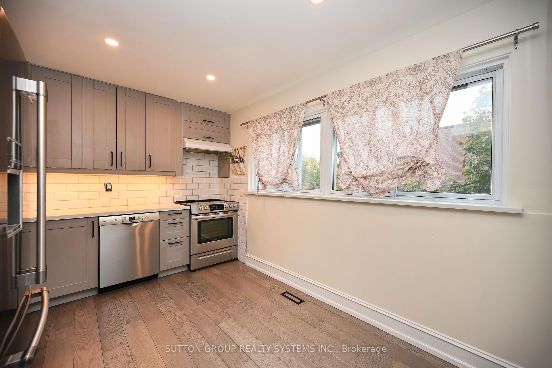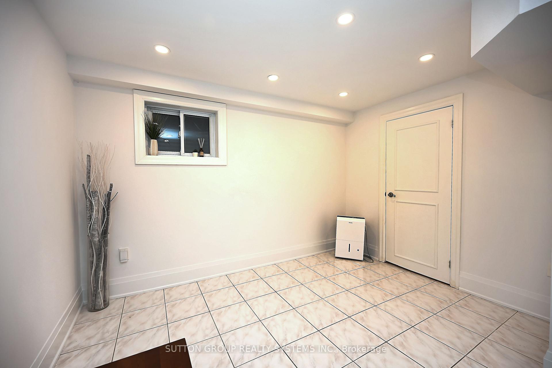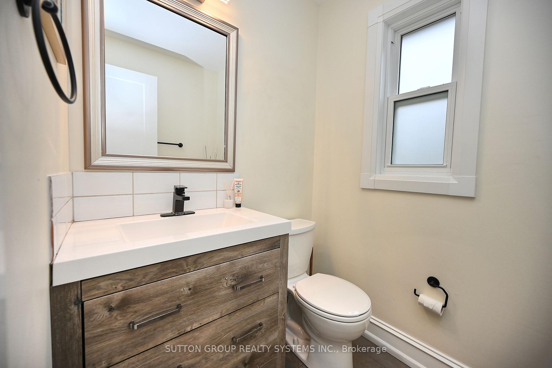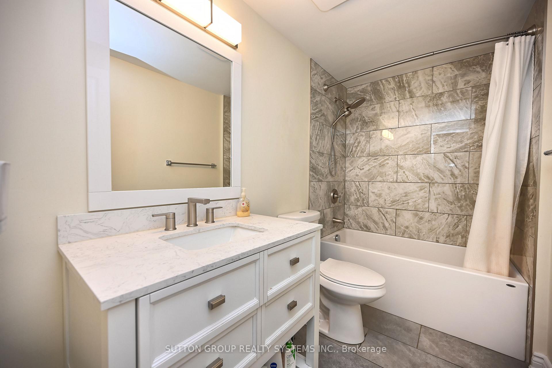$800,000
Available - For Sale
Listing ID: W9511566
400 Bloor St , Unit 68, Mississauga, L5A 2M8, Ontario
| This Gorgeous 3 BR Townhouse Has it All, Totally Renovated, No Cutting Corners, Real Hardwood & Laminate Floors, Upgraded Kitchen With Stainless Steel Appliances & Quartz Countertops, Updated Bathrooms, Energy-Efficient Windows, Open Concept Dining Overlooking Living Room With 12" Ceiling, Baseboards, Newly Landscaped, Fenced Backyard, Well Maintained Complex With Open Door Swimming Pool! Single Garage Plus 1 Outdoor Parking. Close To Mississauga Community Centre, Art Centre, Square One! |
| Extras: Private Fenced Backyard. Modern Kitchen with New Stainless Steel Appliances, Updated Bathrooms, Energy-Efficient Windows, and a Newly Landscaped Garden. Unlimited High Speed Internet, Cable And Nest System Included. |
| Price | $800,000 |
| Taxes: | $3436.30 |
| Maintenance Fee: | 586.11 |
| Address: | 400 Bloor St , Unit 68, Mississauga, L5A 2M8, Ontario |
| Province/State: | Ontario |
| Condo Corporation No | PCC |
| Level | 1 |
| Unit No | 68 |
| Directions/Cross Streets: | Cawthra- Central Pkwy |
| Rooms: | 6 |
| Rooms +: | 1 |
| Bedrooms: | 3 |
| Bedrooms +: | |
| Kitchens: | 1 |
| Family Room: | N |
| Basement: | Finished |
| Property Type: | Condo Townhouse |
| Style: | 2-Storey |
| Exterior: | Brick |
| Garage Type: | Built-In |
| Garage(/Parking)Space: | 1.00 |
| Drive Parking Spaces: | 1 |
| Park #1 | |
| Parking Type: | Owned |
| Exposure: | Ew |
| Balcony: | None |
| Locker: | None |
| Pet Permited: | Restrict |
| Approximatly Square Footage: | 1000-1199 |
| Maintenance: | 586.11 |
| Water Included: | Y |
| Cabel TV Included: | Y |
| Common Elements Included: | Y |
| Parking Included: | Y |
| Building Insurance Included: | Y |
| Fireplace/Stove: | N |
| Heat Source: | Gas |
| Heat Type: | Forced Air |
| Central Air Conditioning: | Central Air |
| Ensuite Laundry: | Y |
$
%
Years
This calculator is for demonstration purposes only. Always consult a professional
financial advisor before making personal financial decisions.
| Although the information displayed is believed to be accurate, no warranties or representations are made of any kind. |
| SUTTON GROUP REALTY SYSTEMS INC. |
|
|

Dir:
416-828-2535
Bus:
647-462-9629
| Virtual Tour | Book Showing | Email a Friend |
Jump To:
At a Glance:
| Type: | Condo - Condo Townhouse |
| Area: | Peel |
| Municipality: | Mississauga |
| Neighbourhood: | Mississauga Valleys |
| Style: | 2-Storey |
| Tax: | $3,436.3 |
| Maintenance Fee: | $586.11 |
| Beds: | 3 |
| Baths: | 2 |
| Garage: | 1 |
| Fireplace: | N |
Locatin Map:
Payment Calculator:

