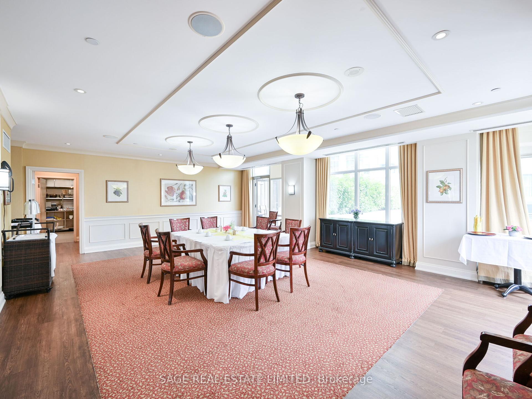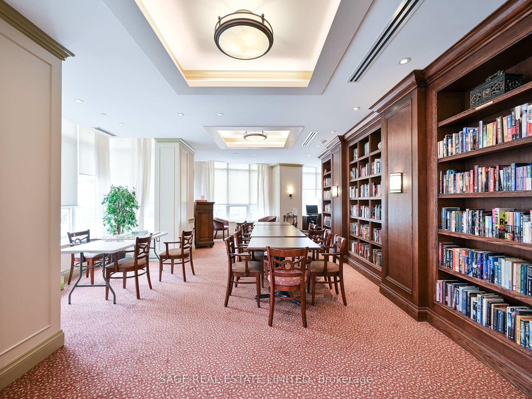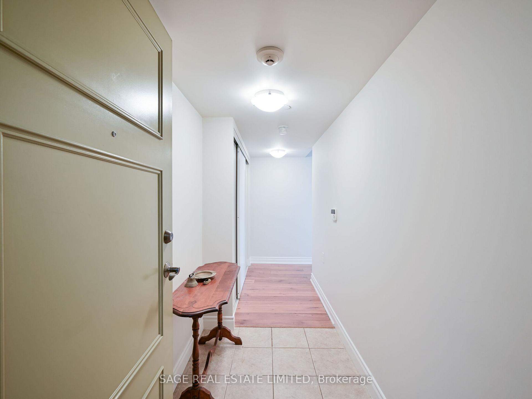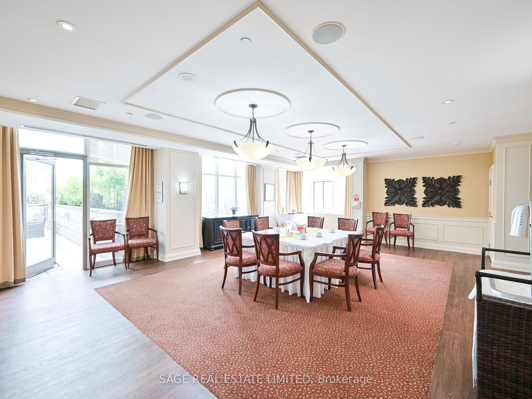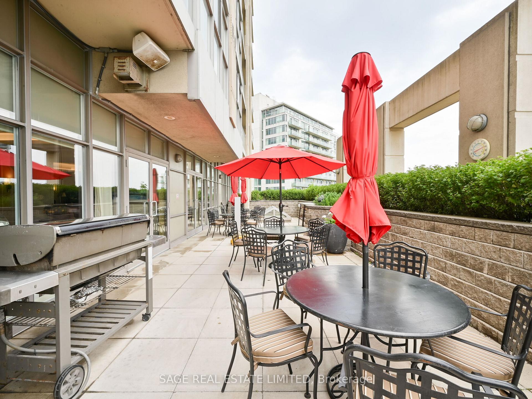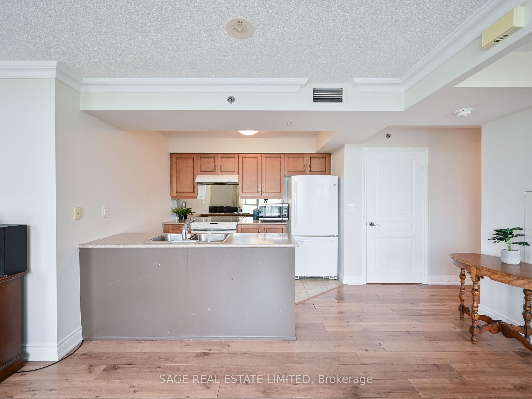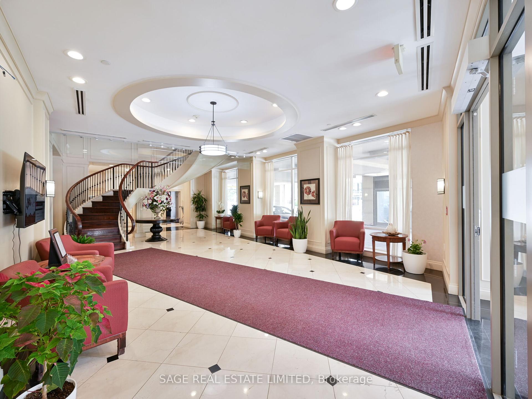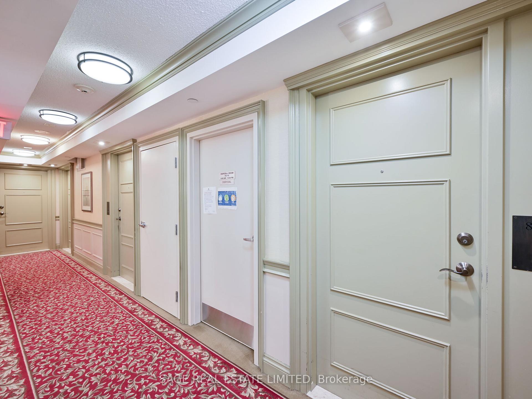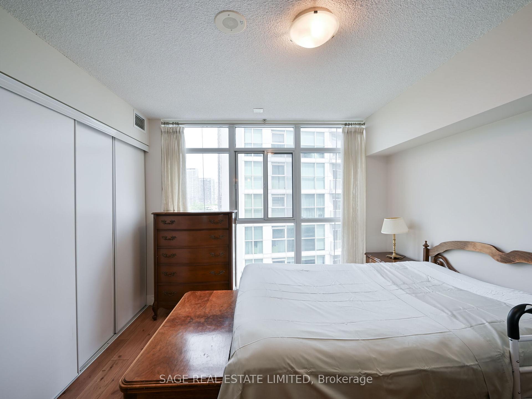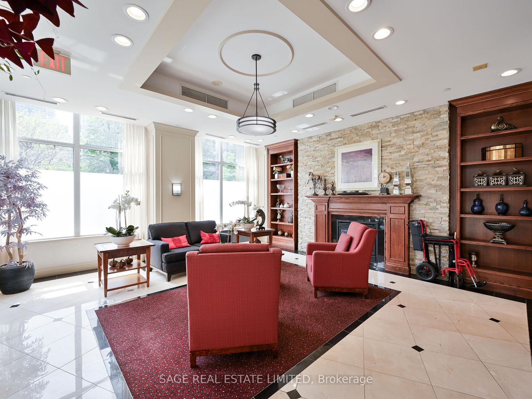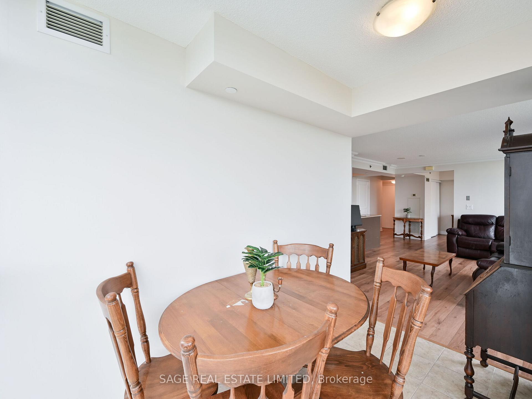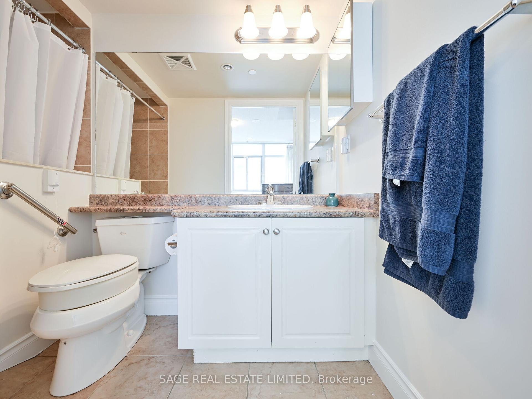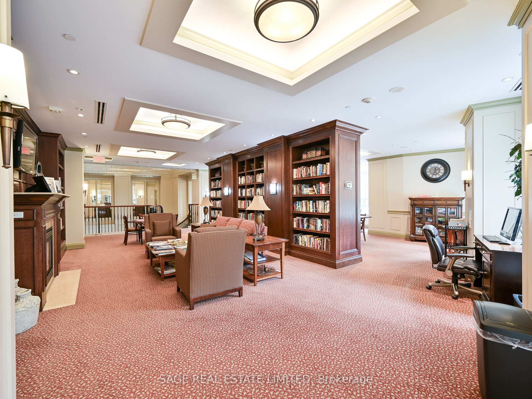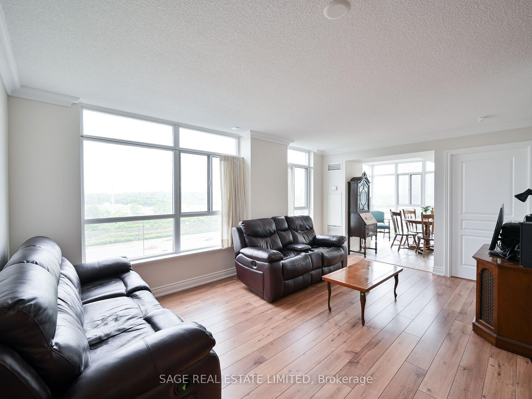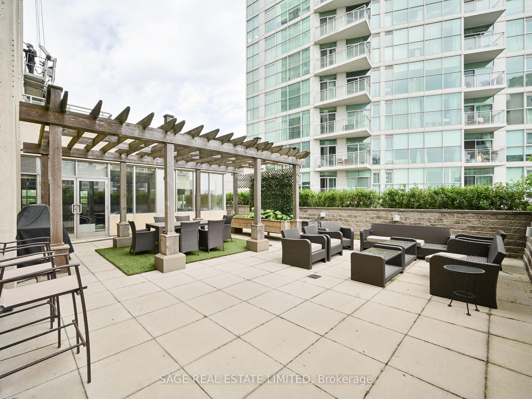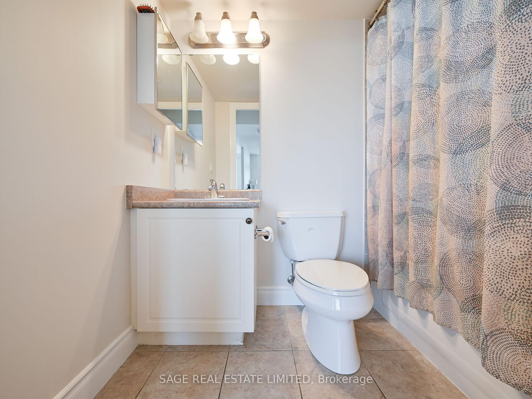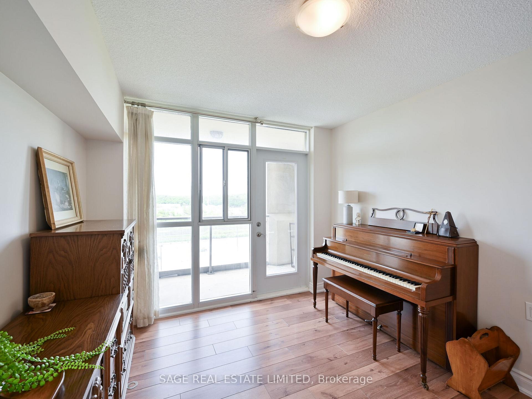$499,000
Available - For Sale
Listing ID: W10411938
3 Marine Parade Dr , Unit 808, Toronto, M8V 3Z5, Ontario
| Welcome to Hearthstone By The Bay, where convenience and comfort come together! This spacious and accessible 2-bedroom, 2-bathroom corner suite is thoughtfully designed for easy living, offering an open layout and a bright solarium filled with natural sunlight. Hearthstone By The Bay provides a full range of supportive services tailored for seniors and those with accessibility needs. Enjoy the ease of chef-prepared meals, weekly housekeeping, a 24-hour on-site nurse, and a shuttle service to nearby amenities. Stay active and connected with fitness classes, wellness programs, and a variety of organized social events that enrich your daily life. An ideal accessible condo for adults with physical disabilities, Hearthstone By The Bay offers a lifestyle of comfort, care, and community. |
| Extras: Parking Fee: $72.56 /m, Locker Fee: $23.58 /m, Basic Service package: $2,011.54 /m & any extra person occupying the unit is an additional $288.27 /m |
| Price | $499,000 |
| Taxes: | $3104.35 |
| Maintenance Fee: | 821.22 |
| Address: | 3 Marine Parade Dr , Unit 808, Toronto, M8V 3Z5, Ontario |
| Province/State: | Ontario |
| Condo Corporation No | TSCC |
| Level | 6 |
| Unit No | 08 |
| Directions/Cross Streets: | Lake Shore Blvd & Palace Place |
| Rooms: | 5 |
| Bedrooms: | 2 |
| Bedrooms +: | |
| Kitchens: | 1 |
| Family Room: | N |
| Basement: | None |
| Approximatly Age: | 6-10 |
| Property Type: | Condo Apt |
| Style: | Multi-Level |
| Exterior: | Concrete |
| Garage Type: | Underground |
| Garage(/Parking)Space: | 0.00 |
| Drive Parking Spaces: | 1 |
| Park #1 | |
| Parking Spot: | C49 |
| Parking Type: | Owned |
| Exposure: | Ne |
| Balcony: | Open |
| Locker: | Owned |
| Pet Permited: | Restrict |
| Approximatly Age: | 6-10 |
| Approximatly Square Footage: | 900-999 |
| Building Amenities: | Concierge, Exercise Room, Games Room, Gym, Rooftop Deck/Garden, Visitor Parking |
| Property Features: | Clear View, Hospital, Lake Access, Library, Park, Place Of Worship |
| Maintenance: | 821.22 |
| CAC Included: | Y |
| Water Included: | Y |
| Common Elements Included: | Y |
| Heat Included: | Y |
| Building Insurance Included: | Y |
| Fireplace/Stove: | N |
| Heat Source: | Grnd Srce |
| Heat Type: | Forced Air |
| Central Air Conditioning: | Central Air |
| Laundry Level: | Main |
| Elevator Lift: | Y |
$
%
Years
This calculator is for demonstration purposes only. Always consult a professional
financial advisor before making personal financial decisions.
| Although the information displayed is believed to be accurate, no warranties or representations are made of any kind. |
| SAGE REAL ESTATE LIMITED |
|
|

Dir:
416-828-2535
Bus:
647-462-9629
| Virtual Tour | Book Showing | Email a Friend |
Jump To:
At a Glance:
| Type: | Condo - Condo Apt |
| Area: | Toronto |
| Municipality: | Toronto |
| Neighbourhood: | Mimico |
| Style: | Multi-Level |
| Approximate Age: | 6-10 |
| Tax: | $3,104.35 |
| Maintenance Fee: | $821.22 |
| Beds: | 2 |
| Baths: | 2 |
| Fireplace: | N |
Locatin Map:
Payment Calculator:

