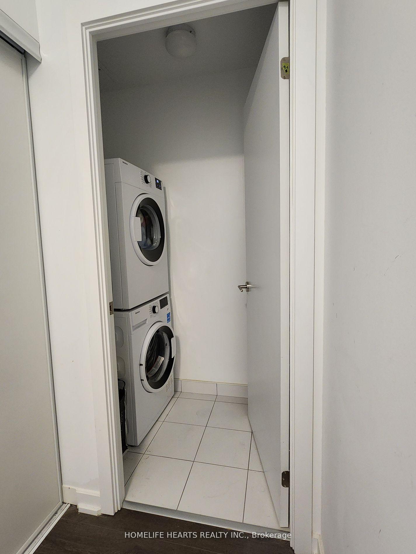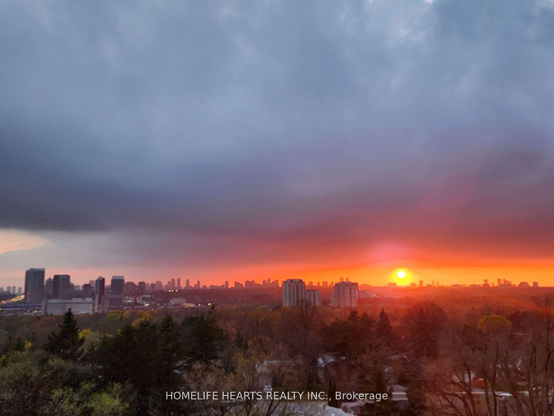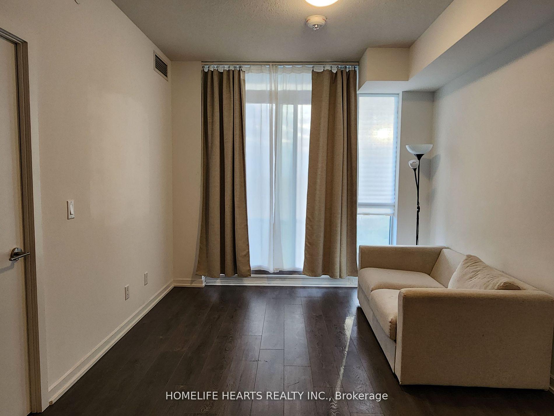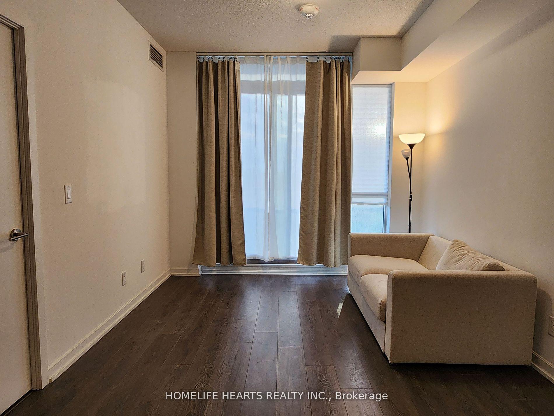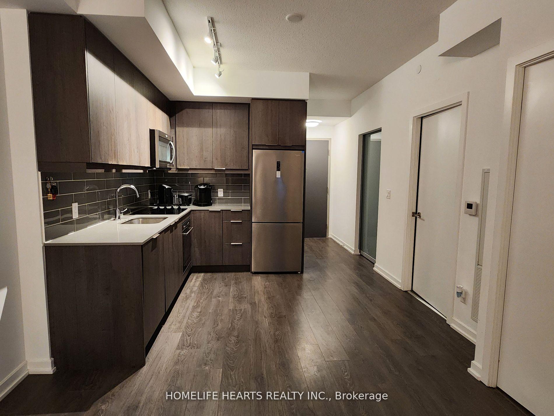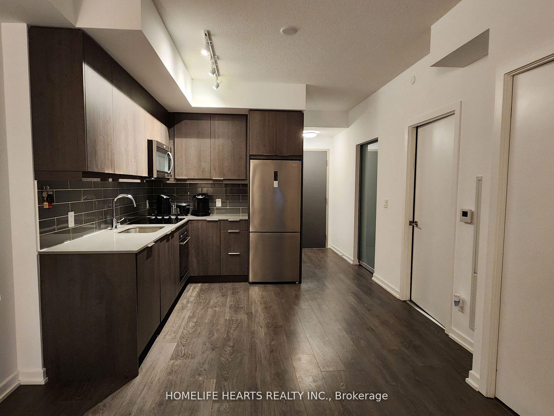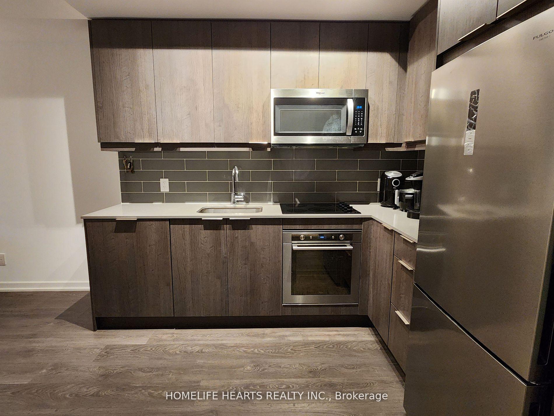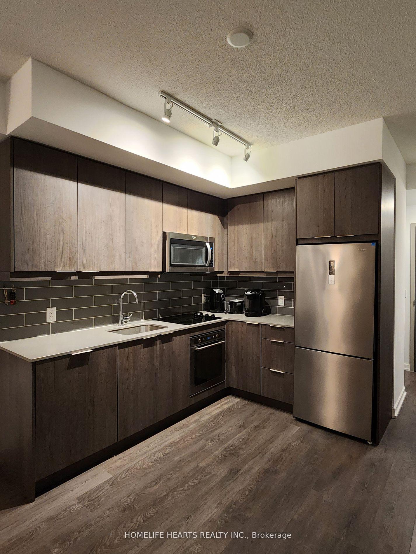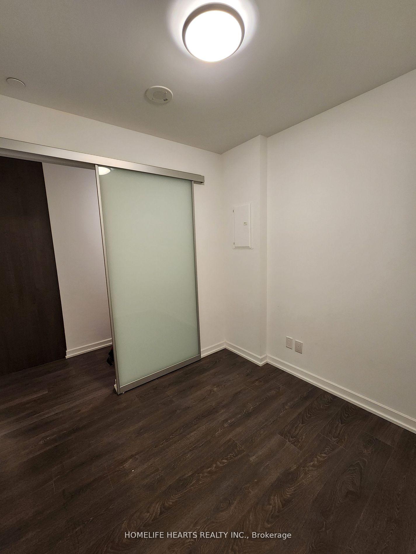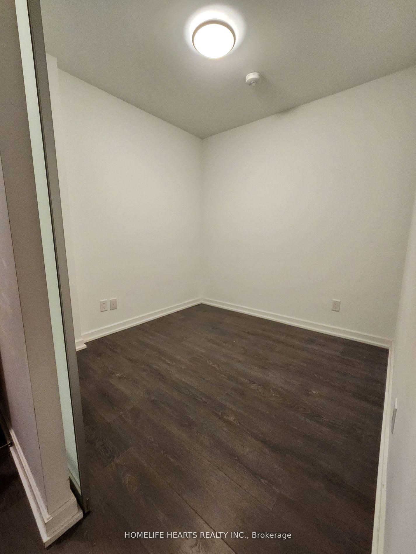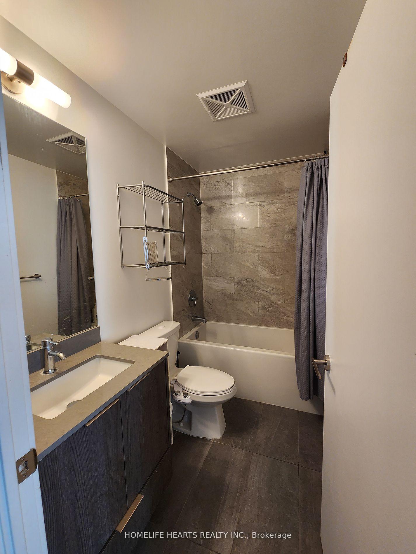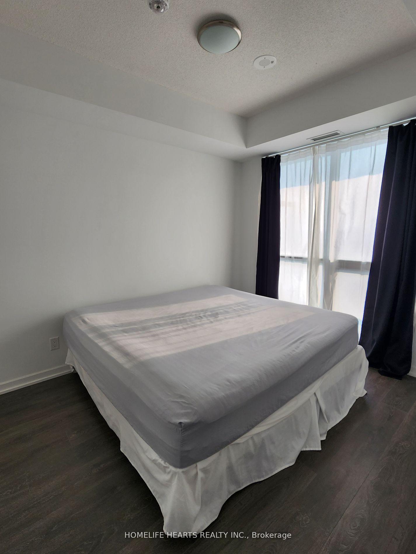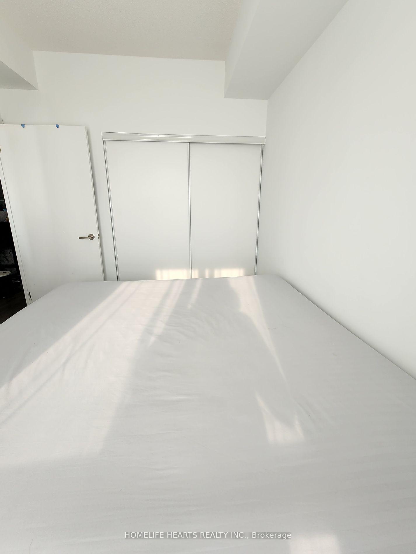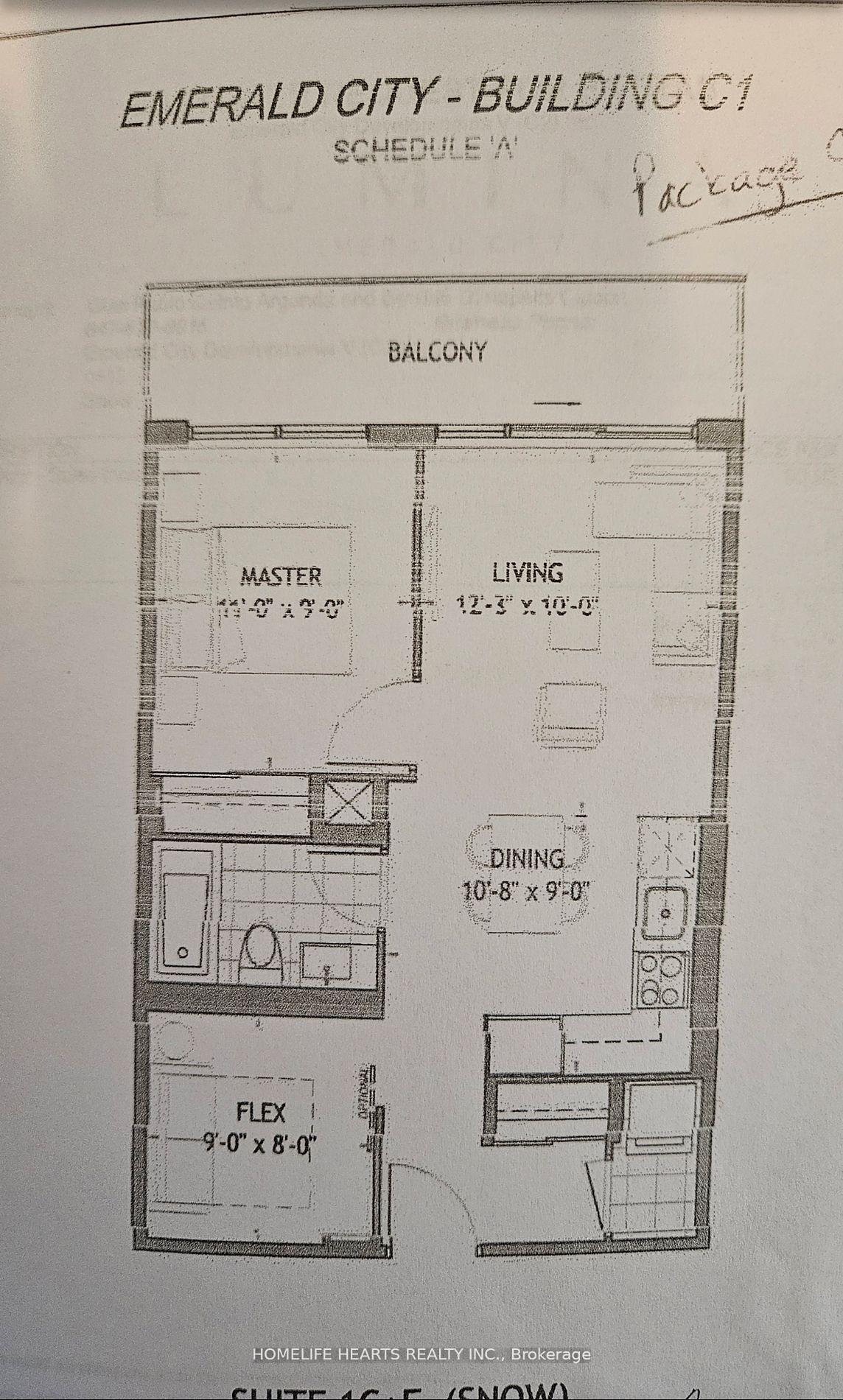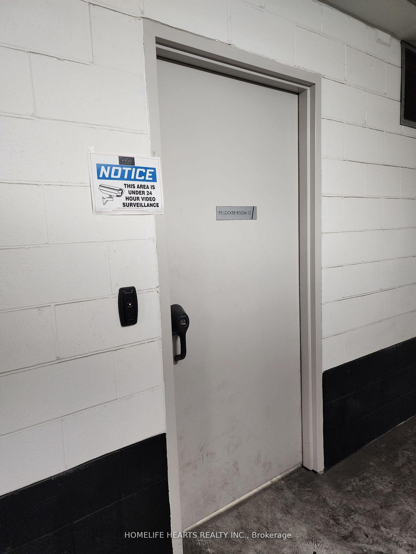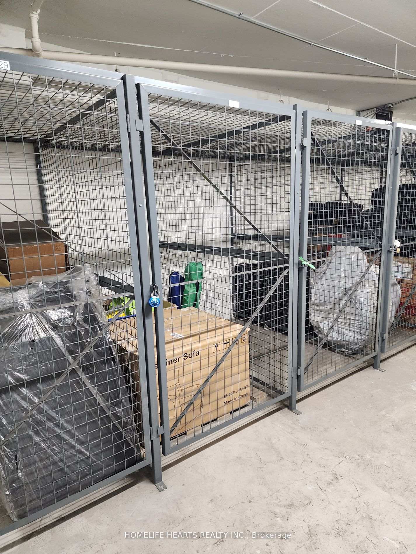$625,000
Available - For Sale
Listing ID: C9366293
36 Forest Manor Rd , Unit 413, Toronto, M2J 0H2, Ontario
| Welcome To Your Dream Condo In The Heart Of North York! Excellent Location! 1+ Flex Unit! Open And Functional Layout! Modern Kitchen And A Convenient Washroom! Flex Room With Sliding Door! A Huge Balcony W/Unobstructed West View Horizon! Near Don Mills Subway Station! Bus Stop, Community Centre Just Across The Street! School, North York Hospital And Fairview Mall! Minutes To Hwy.401/404! Amenities: Fitness Facility, Pool, Party Room/Meeting Room And More! Own And Enjoy This Gorgeous Property! [Locker-Level P5,L630, Room 12] |
| Extras: All Electrical Light Fixtures, Fridge, Stove, Dishwasher, Clothes Washer And Dryer. |
| Price | $625,000 |
| Taxes: | $2398.58 |
| Maintenance Fee: | 516.86 |
| Address: | 36 Forest Manor Rd , Unit 413, Toronto, M2J 0H2, Ontario |
| Province/State: | Ontario |
| Condo Corporation No | TSCC |
| Level | 4 |
| Unit No | 13 |
| Locker No | L630 |
| Directions/Cross Streets: | Sheppard Avenue & Don Mills Road |
| Rooms: | 4 |
| Rooms +: | 1 |
| Bedrooms: | 1 |
| Bedrooms +: | 1 |
| Kitchens: | 1 |
| Family Room: | N |
| Basement: | None |
| Property Type: | Condo Apt |
| Style: | Apartment |
| Exterior: | Brick |
| Garage Type: | Underground |
| Garage(/Parking)Space: | 1.00 |
| Drive Parking Spaces: | 1 |
| Park #1 | |
| Parking Spot: | 748 |
| Parking Type: | Owned |
| Legal Description: | Lvl-P5 |
| Exposure: | W |
| Balcony: | Open |
| Locker: | Owned |
| Pet Permited: | Restrict |
| Approximatly Square Footage: | 500-599 |
| Maintenance: | 516.86 |
| Common Elements Included: | Y |
| Parking Included: | Y |
| Building Insurance Included: | Y |
| Fireplace/Stove: | N |
| Heat Source: | Gas |
| Heat Type: | Forced Air |
| Central Air Conditioning: | Central Air |
| Ensuite Laundry: | Y |
$
%
Years
This calculator is for demonstration purposes only. Always consult a professional
financial advisor before making personal financial decisions.
| Although the information displayed is believed to be accurate, no warranties or representations are made of any kind. |
| HOMELIFE HEARTS REALTY INC. |
|
|

Dir:
416-828-2535
Bus:
647-462-9629
| Book Showing | Email a Friend |
Jump To:
At a Glance:
| Type: | Condo - Condo Apt |
| Area: | Toronto |
| Municipality: | Toronto |
| Neighbourhood: | Henry Farm |
| Style: | Apartment |
| Tax: | $2,398.58 |
| Maintenance Fee: | $516.86 |
| Beds: | 1+1 |
| Baths: | 1 |
| Garage: | 1 |
| Fireplace: | N |
Locatin Map:
Payment Calculator:

