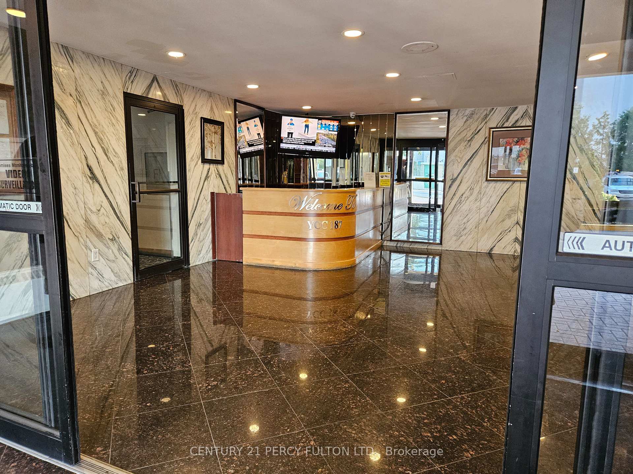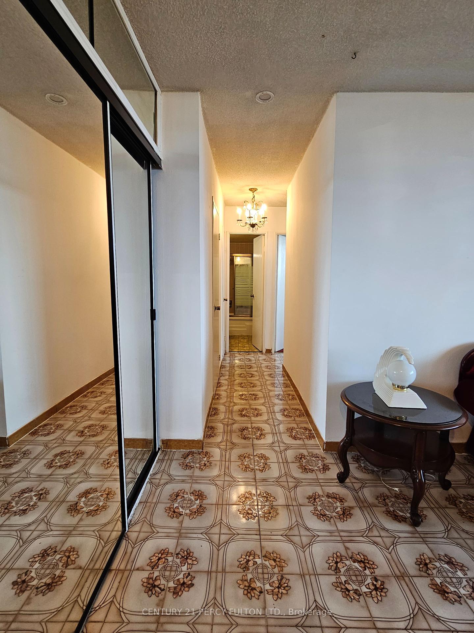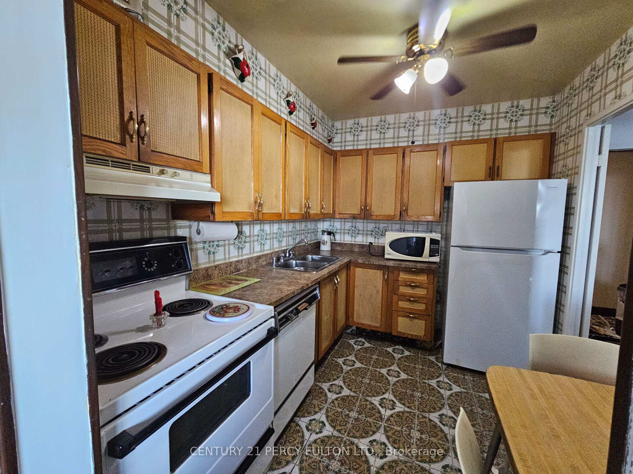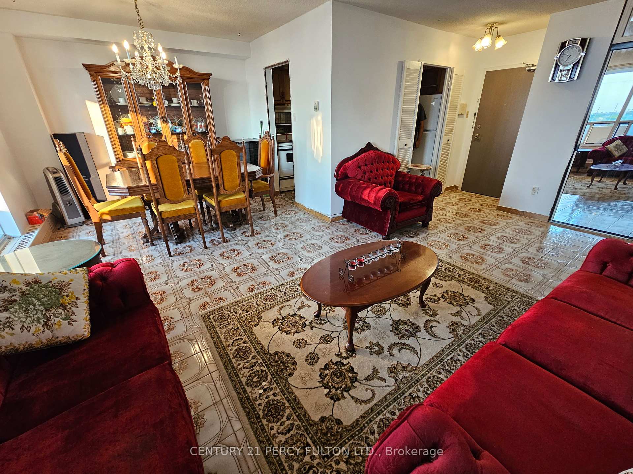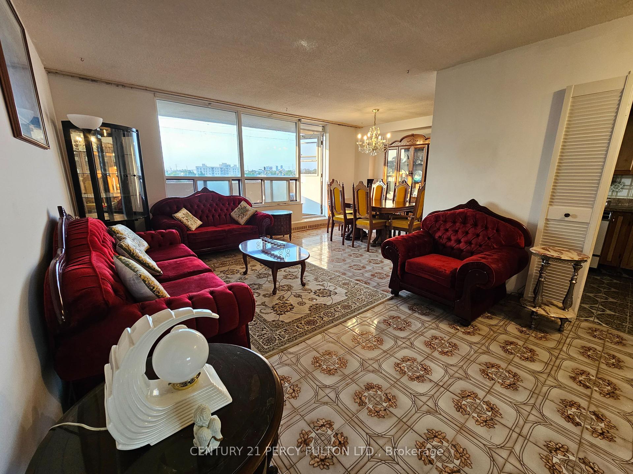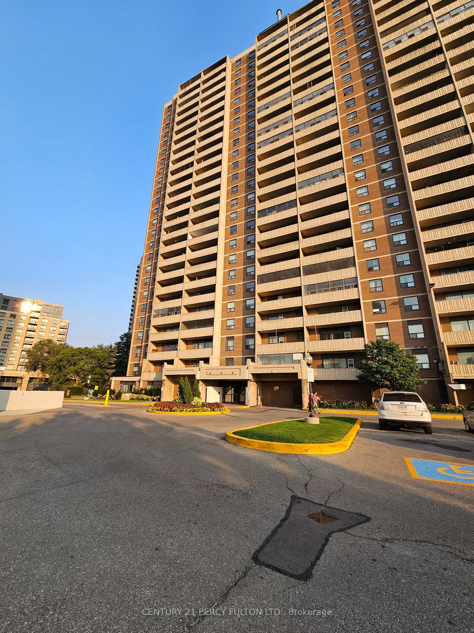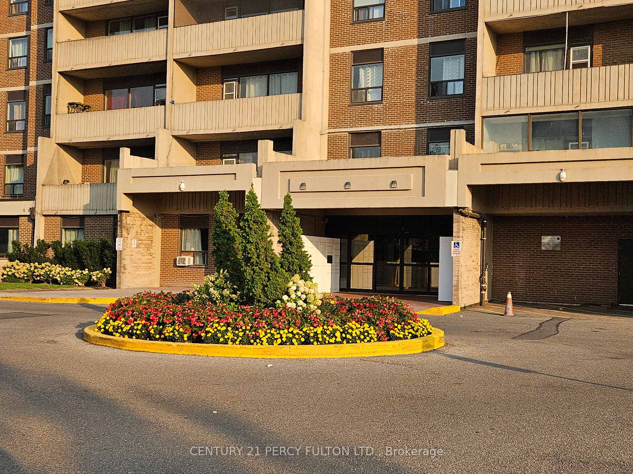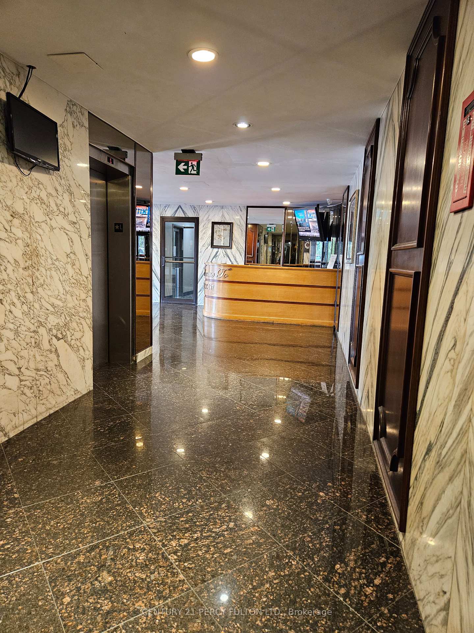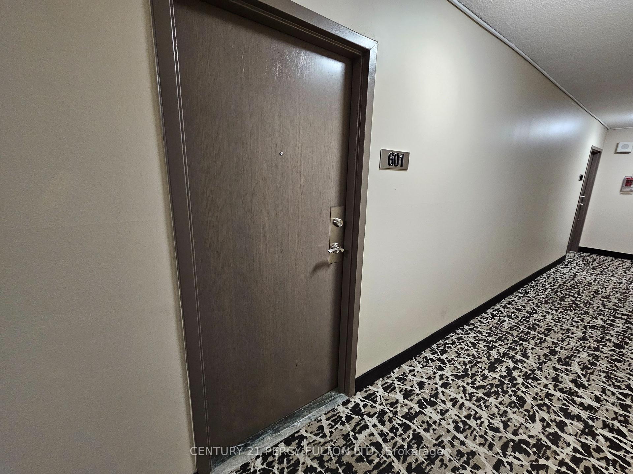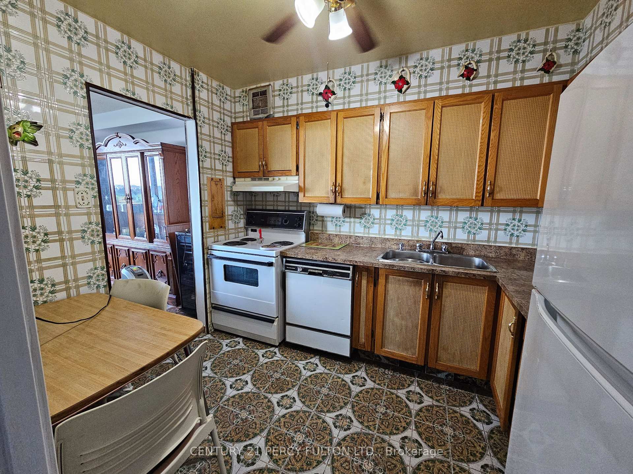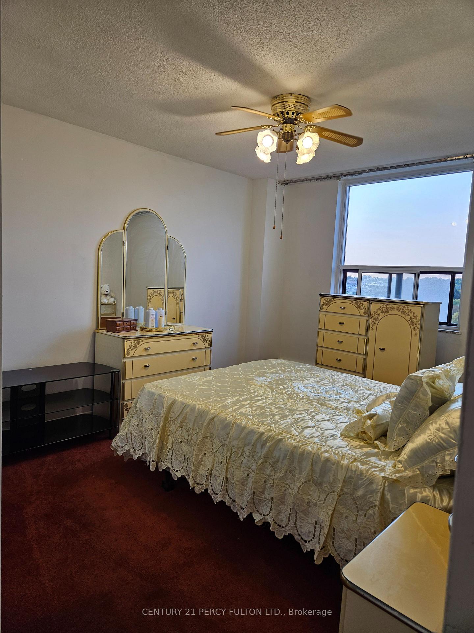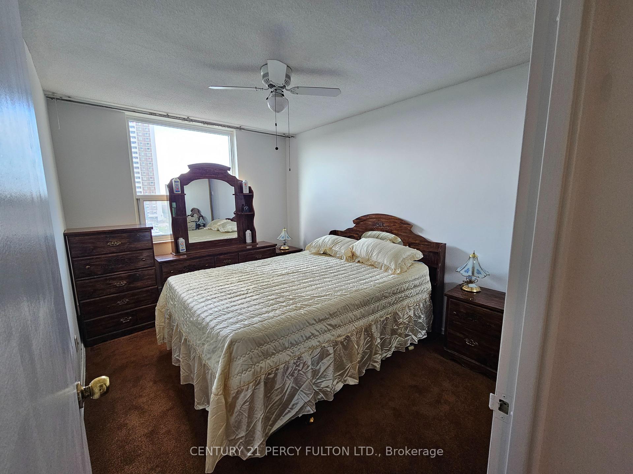$369,900
Available - For Sale
Listing ID: W9389198
3390 WESTON Rd , Unit 601, Toronto, M9M 2K3, Ontario
| Great Investment Property for 1st time homebuyers or Investors. Beautiful and Spacious 2 Bedrooms Condo, Eat in Kitchen, 3 Appliances, Walk out to Balcony, 1 Underground Parking spot. Close to Shopping, Vaughan Mills Mall, Transit, Future LRT, Schools, Hwy 407, 427, 400. 401. Facilities includes Indoor pool, Gym, Sauna. |
| Extras: Fridge, Stove, Built in Dishwasher, Built in Rangehood, Microwave, 3 Ceiling Fans, All Electric Light Fixtures |
| Price | $369,900 |
| Taxes: | $765.36 |
| Assessment Year: | 2024 |
| Maintenance Fee: | 816.00 |
| Address: | 3390 WESTON Rd , Unit 601, Toronto, M9M 2K3, Ontario |
| Province/State: | Ontario |
| Condo Corporation No | WCC |
| Level | 6 |
| Unit No | 01 |
| Directions/Cross Streets: | Finch Avenue/Weston Road |
| Rooms: | 5 |
| Bedrooms: | 2 |
| Bedrooms +: | |
| Kitchens: | 1 |
| Family Room: | N |
| Basement: | None |
| Property Type: | Condo Apt |
| Style: | Apartment |
| Exterior: | Brick |
| Garage Type: | Underground |
| Garage(/Parking)Space: | 1.00 |
| Drive Parking Spaces: | 1 |
| Park #1 | |
| Parking Spot: | 46 |
| Parking Type: | Owned |
| Legal Description: | 2 |
| Exposure: | Ne |
| Balcony: | Open |
| Locker: | None |
| Pet Permited: | N |
| Retirement Home: | N |
| Approximatly Square Footage: | 900-999 |
| Building Amenities: | Concierge, Gym, Indoor Pool, Sauna, Visitor Parking |
| Property Features: | Hospital, Park, Place Of Worship, Public Transit, Rec Centre, School |
| Maintenance: | 816.00 |
| Water Included: | Y |
| Common Elements Included: | Y |
| Heat Included: | Y |
| Parking Included: | Y |
| Building Insurance Included: | Y |
| Fireplace/Stove: | N |
| Heat Source: | Electric |
| Heat Type: | Baseboard |
| Central Air Conditioning: | None |
| Laundry Level: | Lower |
| Elevator Lift: | Y |
$
%
Years
This calculator is for demonstration purposes only. Always consult a professional
financial advisor before making personal financial decisions.
| Although the information displayed is believed to be accurate, no warranties or representations are made of any kind. |
| CENTURY 21 PERCY FULTON LTD. |
|
|

Dir:
416-828-2535
Bus:
647-462-9629
| Book Showing | Email a Friend |
Jump To:
At a Glance:
| Type: | Condo - Condo Apt |
| Area: | Toronto |
| Municipality: | Toronto |
| Neighbourhood: | Humbermede |
| Style: | Apartment |
| Tax: | $765.36 |
| Maintenance Fee: | $816 |
| Beds: | 2 |
| Baths: | 1 |
| Garage: | 1 |
| Fireplace: | N |
Locatin Map:
Payment Calculator:

