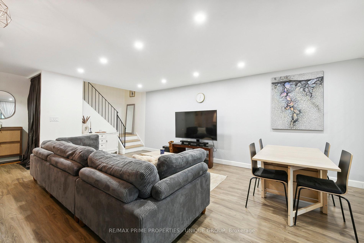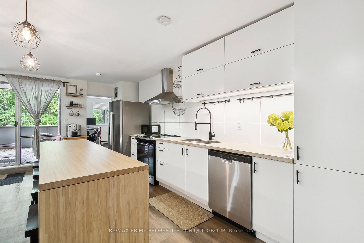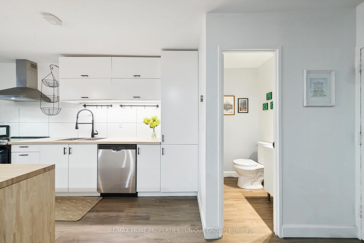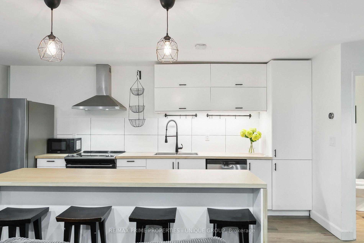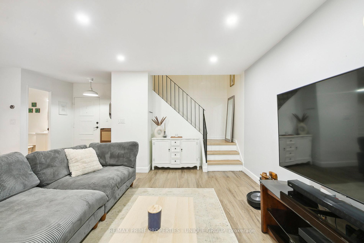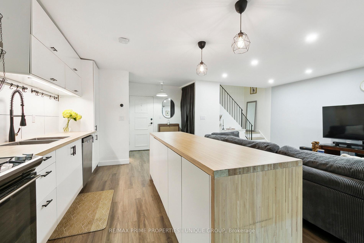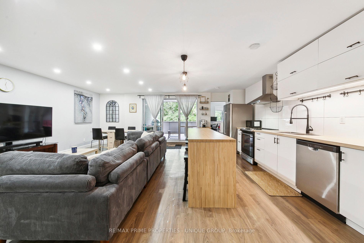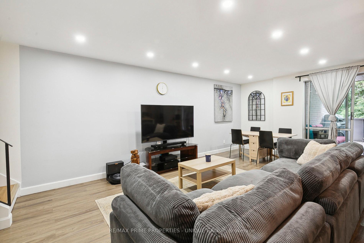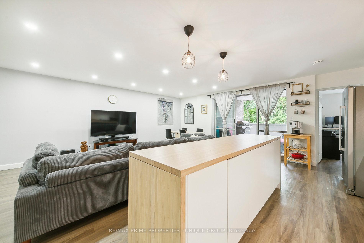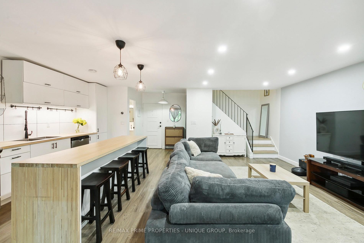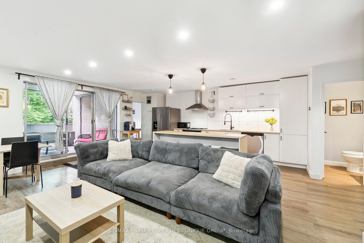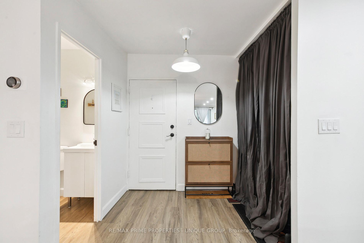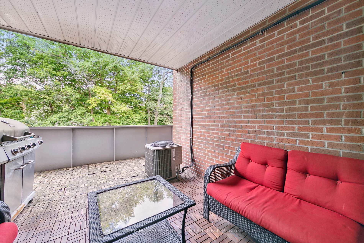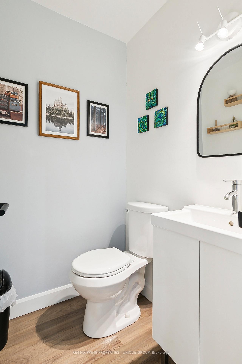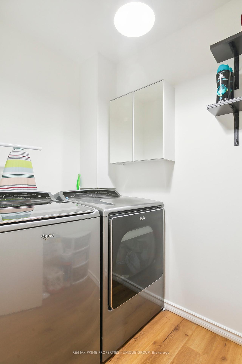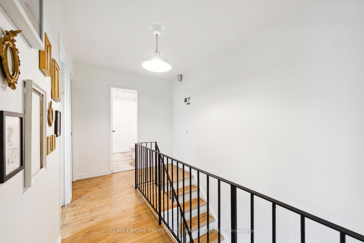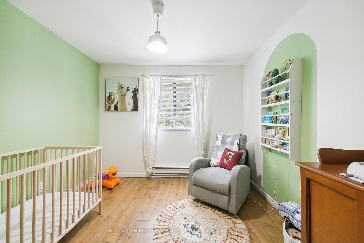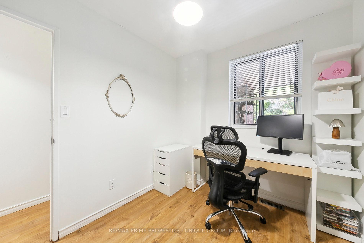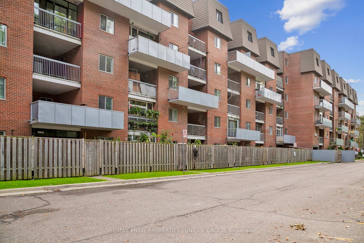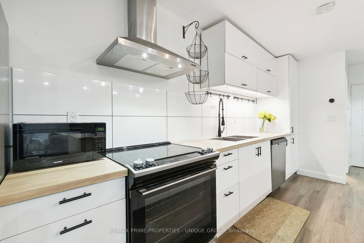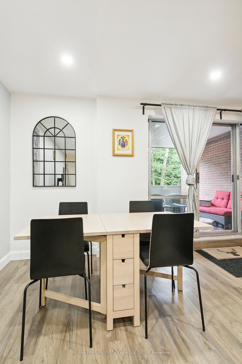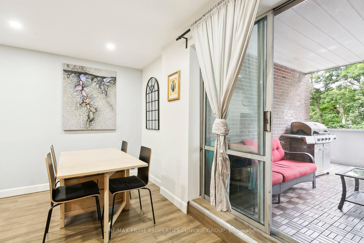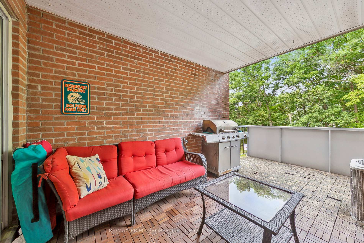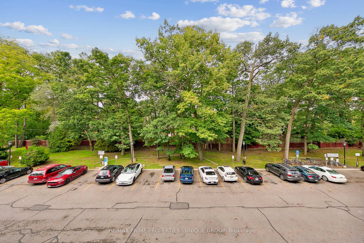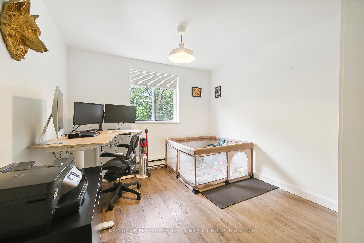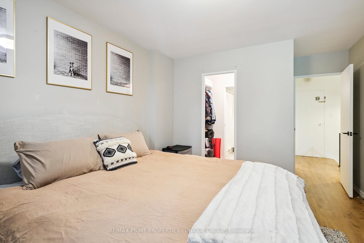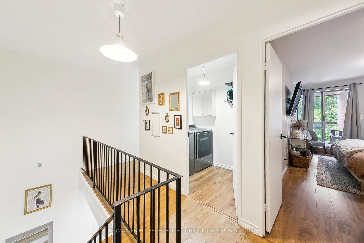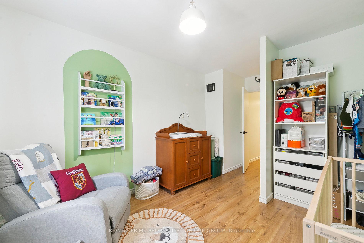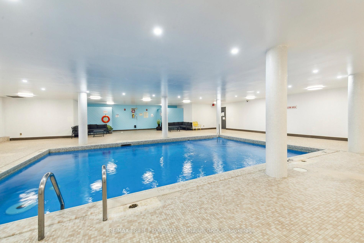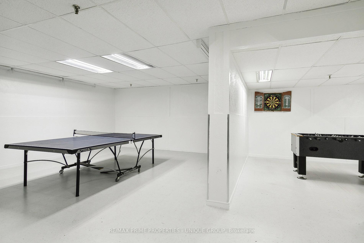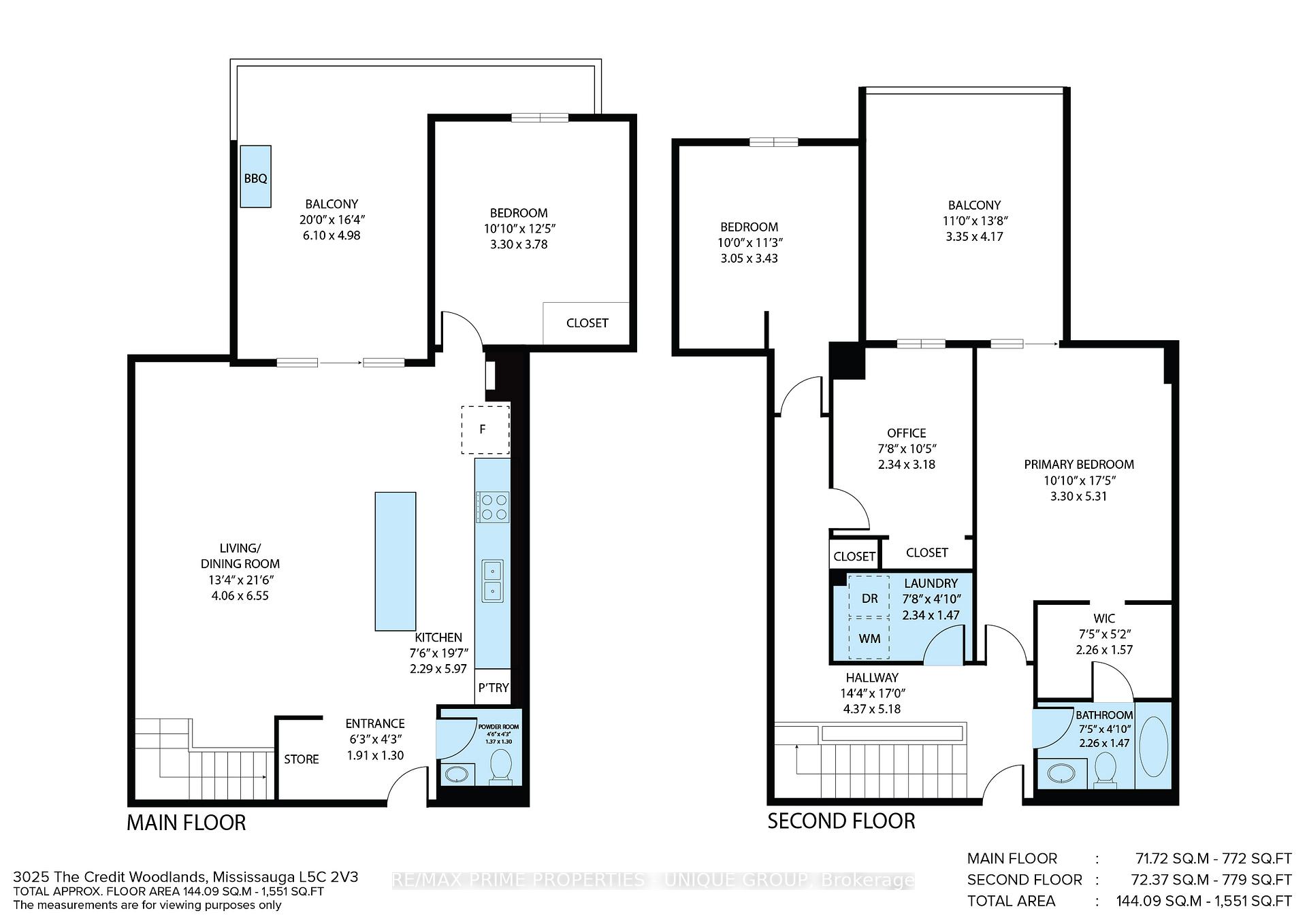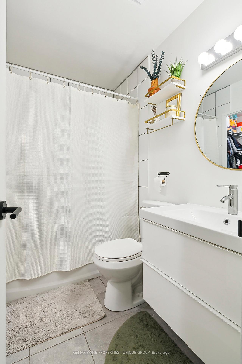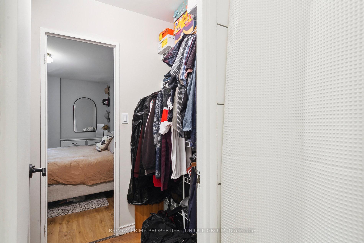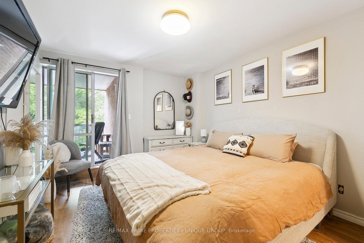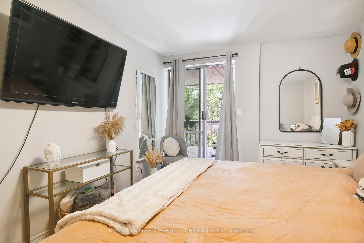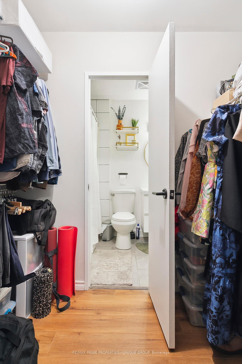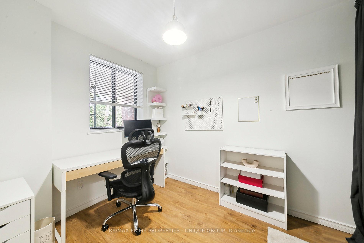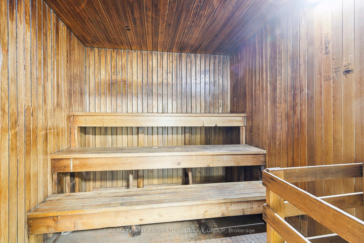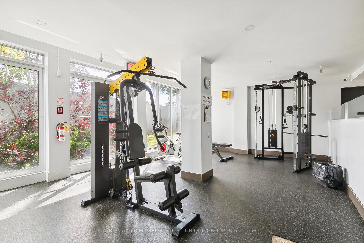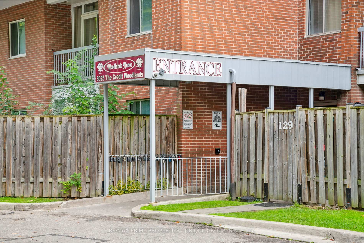$664,900
Available - For Sale
Listing ID: W9384185
3025 The Credit Woodlands Dr , Unit 237, Mississauga, L5C 2V3, Ontario
| Welcome to your next home in The Credit Woodlands along Dundas St near UTM. This beautiful condo offers a unique two-storey layout, separating the live/work area from the sleeping quarters for ultimate privacy and functionality. Step inside to find a bright and spacious living space with modern finishes and pot lights that illuminate the main floor. The carpet-free flooring makes cleaning a breeze, while the Kitchen island for bar-stool seating provides a convenient space for quick meals.With four bedrooms and 1.5 baths, this 1,551 sq. ft. condo offers ample space for family gatherings. Enjoy the convenience of laundry located near the bedrooms and two balconies for easy access to the outdoors.The north-facing unit provides a peaceful view of trees, creating a calm and serene atmosphere. The parking spot allows for quick entry and exit, and an exclusive locker offers additional storage space. Priced at $429/s.f. along with an unusually low maintenance fee, this condo is perfect for budget-minded buyers looking for more space. Take advantage of the in-building recreational amenities during the winter months for a welcome break from work-from-home life. Don't miss out on this incredible opportunity to call this condo your new home. |
| Price | $664,900 |
| Taxes: | $2025.83 |
| Maintenance Fee: | 573.79 |
| Address: | 3025 The Credit Woodlands Dr , Unit 237, Mississauga, L5C 2V3, Ontario |
| Province/State: | Ontario |
| Condo Corporation No | PCC |
| Level | 2 |
| Unit No | 35 |
| Locker No | 70 |
| Directions/Cross Streets: | Dundas St W / The Credit Woodlands |
| Rooms: | 8 |
| Bedrooms: | 4 |
| Bedrooms +: | |
| Kitchens: | 1 |
| Family Room: | N |
| Basement: | None |
| Approximatly Age: | 31-50 |
| Property Type: | Condo Apt |
| Style: | 2-Storey |
| Exterior: | Brick |
| Garage Type: | Underground |
| Garage(/Parking)Space: | 1.00 |
| Drive Parking Spaces: | 0 |
| Park #1 | |
| Parking Spot: | 15 |
| Parking Type: | Exclusive |
| Legal Description: | 1 |
| Exposure: | N |
| Balcony: | Open |
| Locker: | Exclusive |
| Pet Permited: | Restrict |
| Approximatly Age: | 31-50 |
| Approximatly Square Footage: | 1400-1599 |
| Building Amenities: | Games Room, Gym, Indoor Pool, Party/Meeting Room, Sauna, Visitor Parking |
| Property Features: | Golf, Library, Place Of Worship, Public Transit, Rec Centre, School |
| Maintenance: | 573.79 |
| CAC Included: | Y |
| Water Included: | Y |
| Common Elements Included: | Y |
| Heat Included: | Y |
| Parking Included: | Y |
| Building Insurance Included: | Y |
| Fireplace/Stove: | N |
| Heat Source: | Gas |
| Heat Type: | Forced Air |
| Central Air Conditioning: | Central Air |
| Laundry Level: | Upper |
$
%
Years
This calculator is for demonstration purposes only. Always consult a professional
financial advisor before making personal financial decisions.
| Although the information displayed is believed to be accurate, no warranties or representations are made of any kind. |
| RE/MAX PRIME PROPERTIES - UNIQUE GROUP |
|
|

Dir:
416-828-2535
Bus:
647-462-9629
| Virtual Tour | Book Showing | Email a Friend |
Jump To:
At a Glance:
| Type: | Condo - Condo Apt |
| Area: | Peel |
| Municipality: | Mississauga |
| Neighbourhood: | Erindale |
| Style: | 2-Storey |
| Approximate Age: | 31-50 |
| Tax: | $2,025.83 |
| Maintenance Fee: | $573.79 |
| Beds: | 4 |
| Baths: | 2 |
| Garage: | 1 |
| Fireplace: | N |
Locatin Map:
Payment Calculator:

