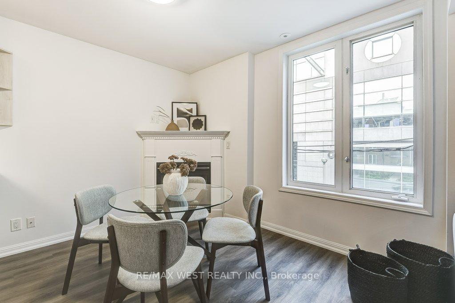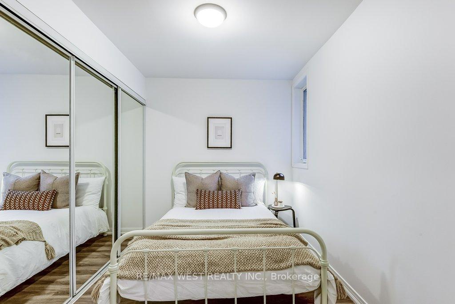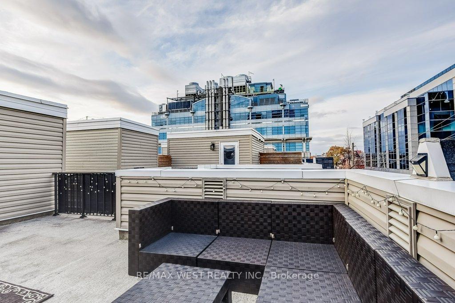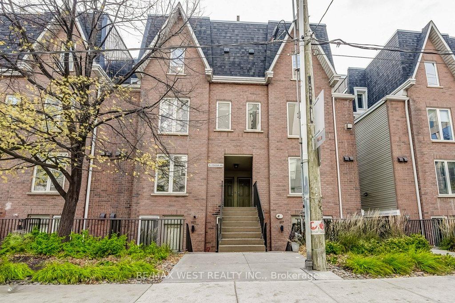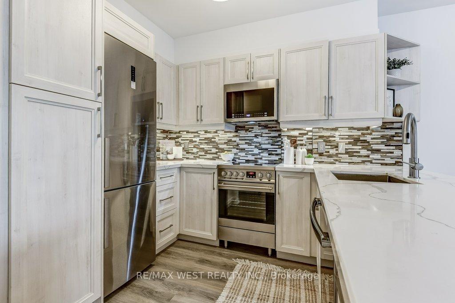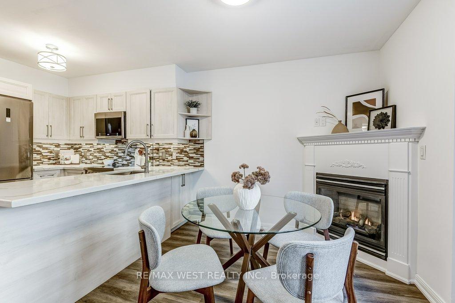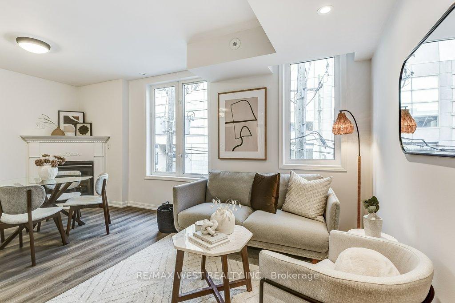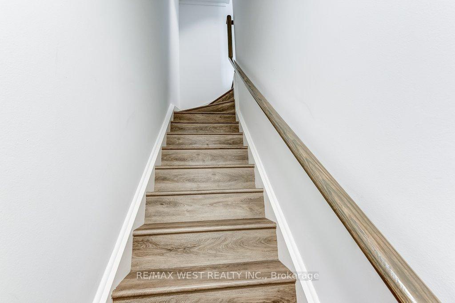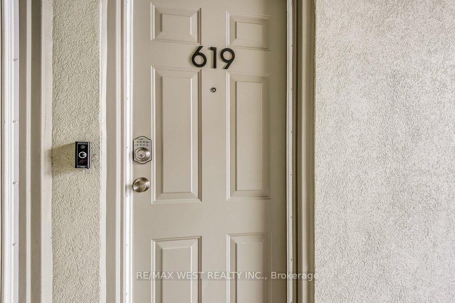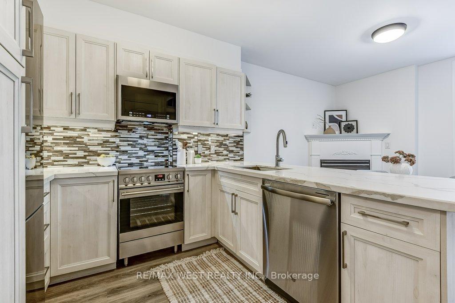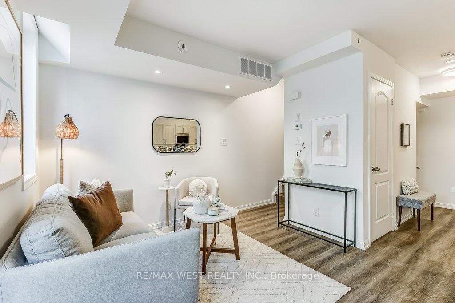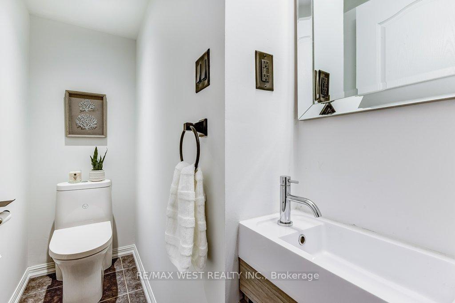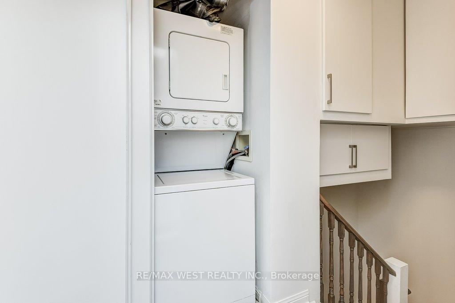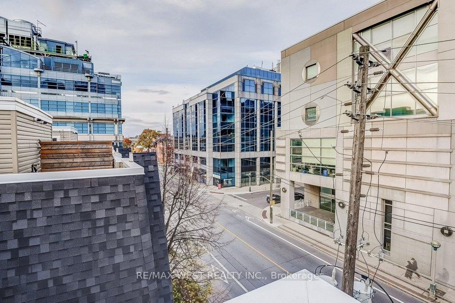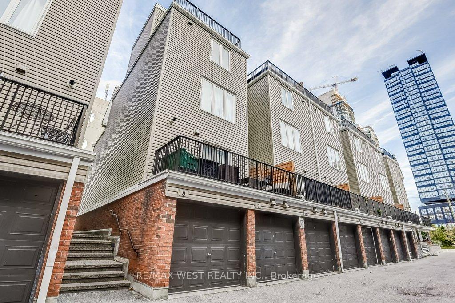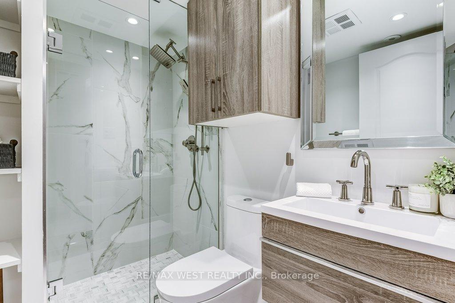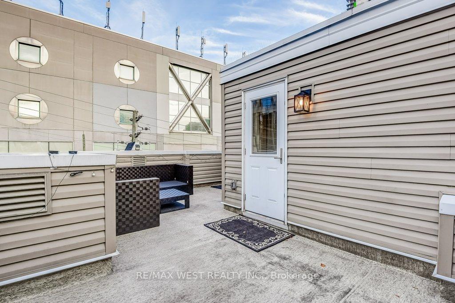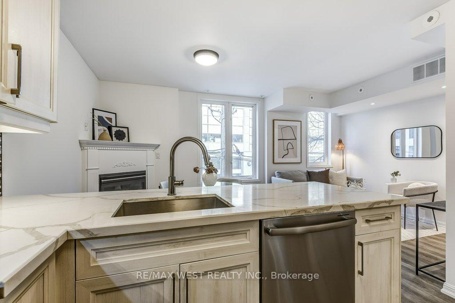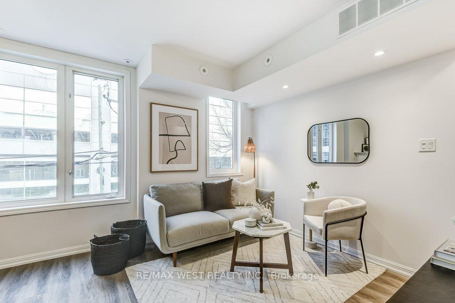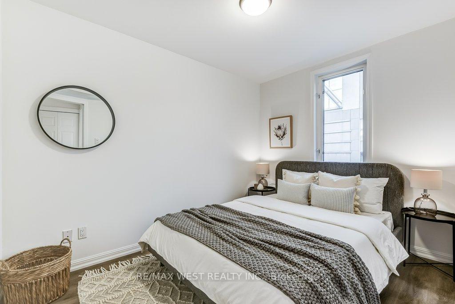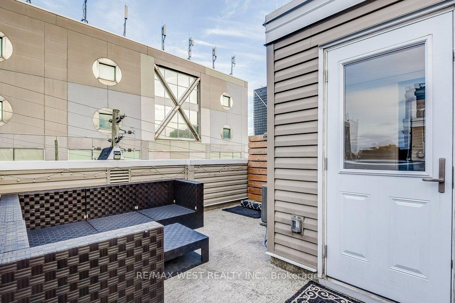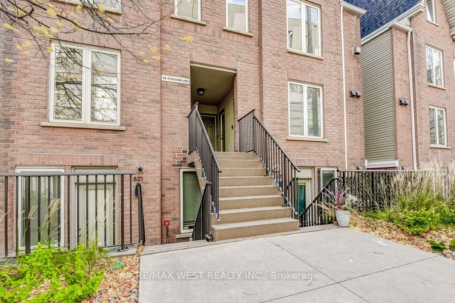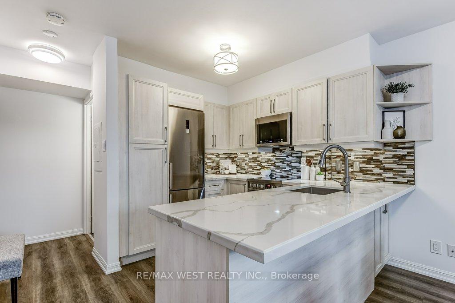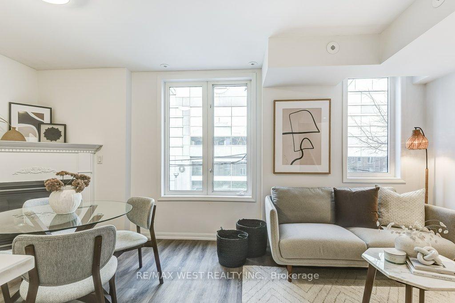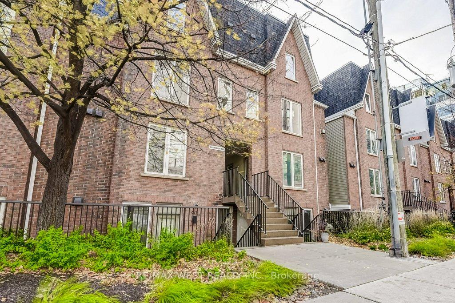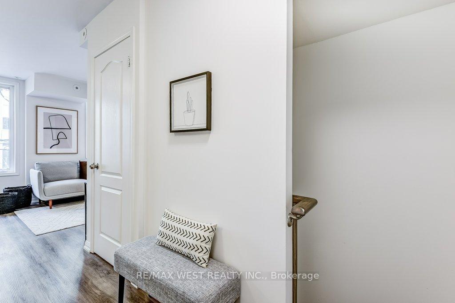$798,000
Available - For Sale
Listing ID: C10412578
96 Strachan Ave , Unit 619, Toronto, M6K 3M6, Ontario
| Fabulous executive town house nestled in heart of Liberty Village! Stunning updated kitchen boasts quartz counters, stainless steel appliances, custom back splash and oversized breakfast bar. Functional open concept main floor has a combined living and dining area, gas fireplace and oversized windows with lots of natural sunlight. The second level offers two bedrooms and a renovated spa-inspired bathroom. The top level has a stacked washer & dryer and loft space for ample storage. There is an amazing rooftop terrace with barbecue gas line and north & south views which is perfect for entertaining under the stars. Other notable features include a main floor powder room, newer wide plank laminate floors, professionally painted in a neutral designer palette and private garage with water tap & electrical outlet. Conveniently located just steps to transit, parks, shopping and fabulous dining along King West or Queen West! Minutes to Billy Bishop airport and scenic waterfront trails along Lake Ontario. Welcome Home! |
| Price | $798,000 |
| Taxes: | $3462.00 |
| Maintenance Fee: | 821.56 |
| Address: | 96 Strachan Ave , Unit 619, Toronto, M6K 3M6, Ontario |
| Province/State: | Ontario |
| Condo Corporation No | MTCC |
| Level | 3 |
| Unit No | 59 |
| Directions/Cross Streets: | Between King & Wellington |
| Rooms: | 5 |
| Bedrooms: | 2 |
| Bedrooms +: | |
| Kitchens: | 1 |
| Family Room: | N |
| Basement: | None |
| Property Type: | Condo Townhouse |
| Style: | Stacked Townhse |
| Exterior: | Brick |
| Garage Type: | Built-In |
| Garage(/Parking)Space: | 1.00 |
| Drive Parking Spaces: | 1 |
| Park #1 | |
| Parking Spot: | 108 |
| Parking Type: | Owned |
| Legal Description: | 1 |
| Exposure: | E |
| Balcony: | Terr |
| Locker: | None |
| Pet Permited: | Restrict |
| Approximatly Square Footage: | 900-999 |
| Building Amenities: | Bbqs Allowed, Visitor Parking |
| Property Features: | Lake/Pond, Place Of Worship, Public Transit, School |
| Maintenance: | 821.56 |
| CAC Included: | Y |
| Hydro Included: | Y |
| Water Included: | Y |
| Common Elements Included: | Y |
| Heat Included: | Y |
| Parking Included: | Y |
| Building Insurance Included: | Y |
| Fireplace/Stove: | Y |
| Heat Source: | Gas |
| Heat Type: | Forced Air |
| Central Air Conditioning: | Central Air |
$
%
Years
This calculator is for demonstration purposes only. Always consult a professional
financial advisor before making personal financial decisions.
| Although the information displayed is believed to be accurate, no warranties or representations are made of any kind. |
| RE/MAX WEST REALTY INC. |
|
|

Dir:
416-828-2535
Bus:
647-462-9629
| Virtual Tour | Book Showing | Email a Friend |
Jump To:
At a Glance:
| Type: | Condo - Condo Townhouse |
| Area: | Toronto |
| Municipality: | Toronto |
| Neighbourhood: | Niagara |
| Style: | Stacked Townhse |
| Tax: | $3,462 |
| Maintenance Fee: | $821.56 |
| Beds: | 2 |
| Baths: | 2 |
| Garage: | 1 |
| Fireplace: | Y |
Locatin Map:
Payment Calculator:

