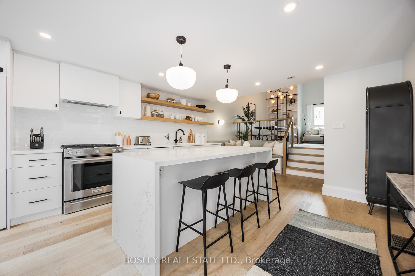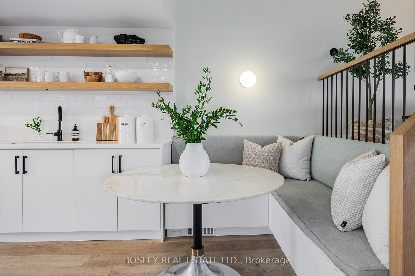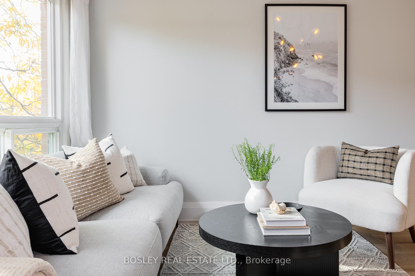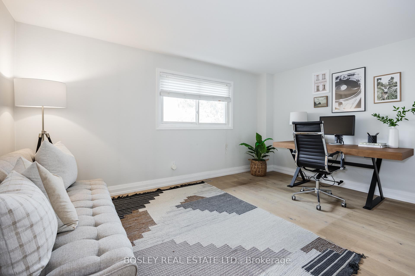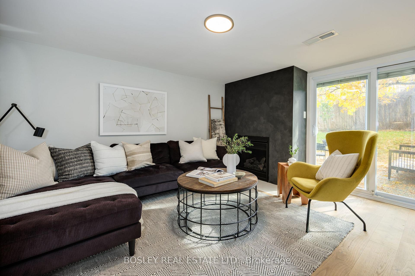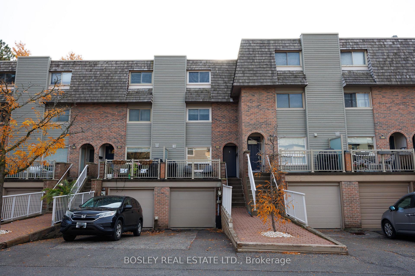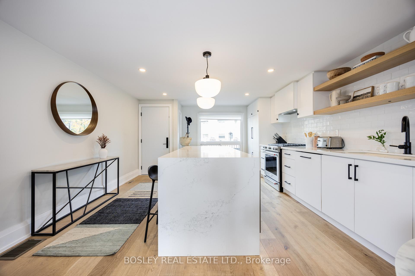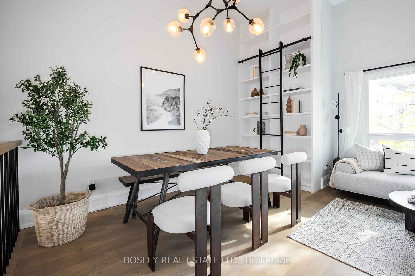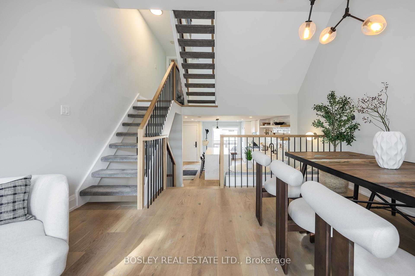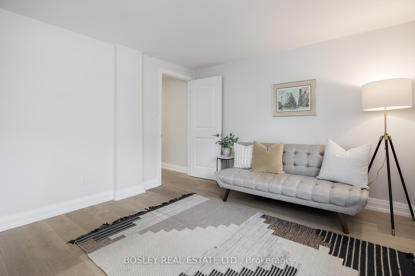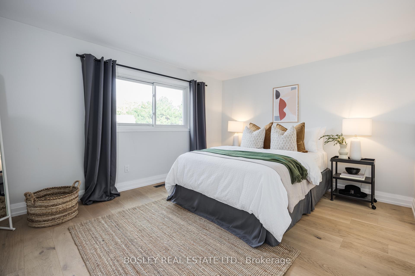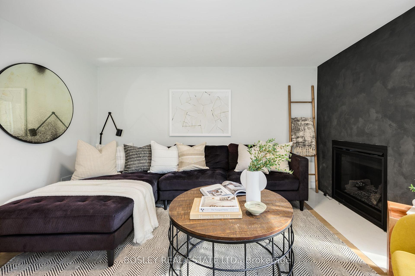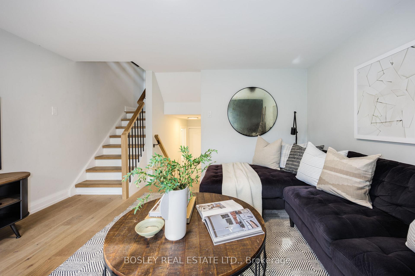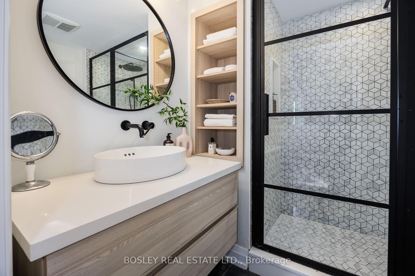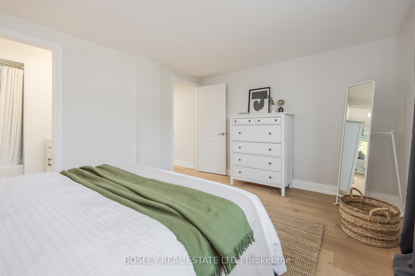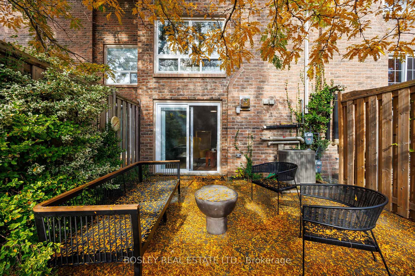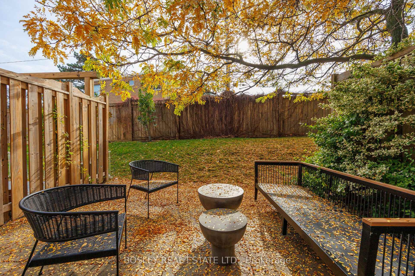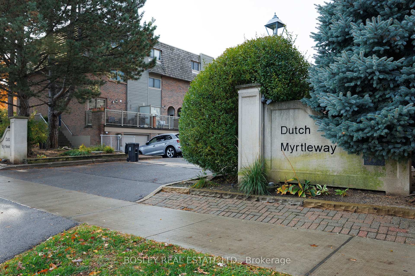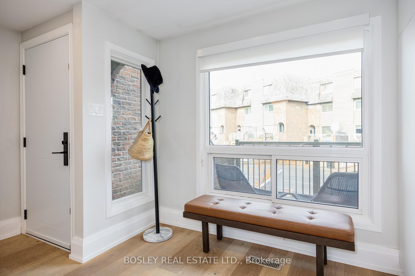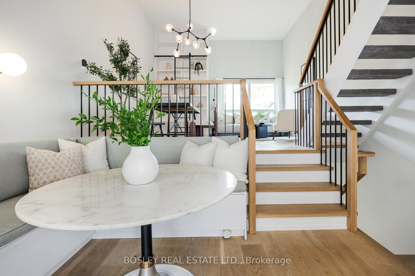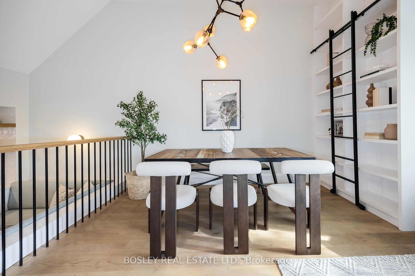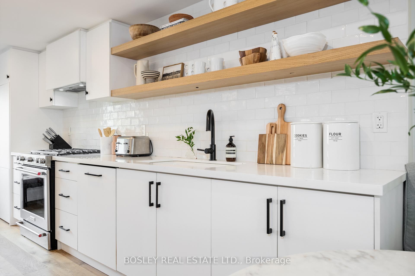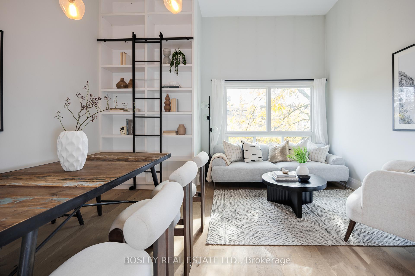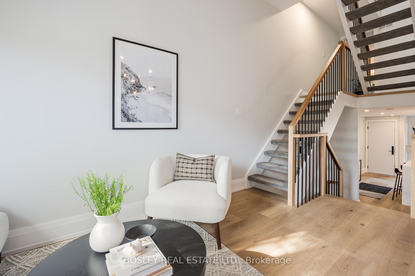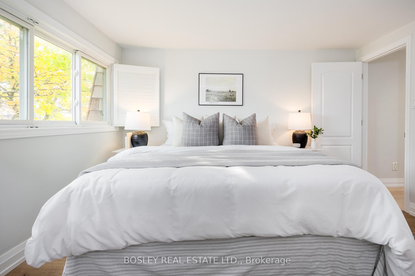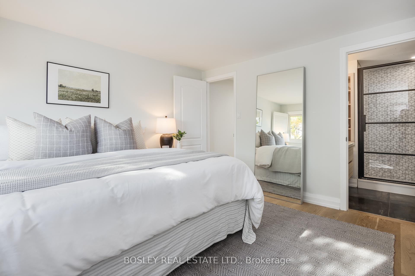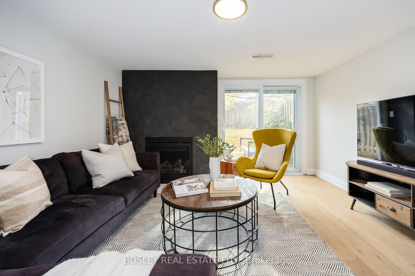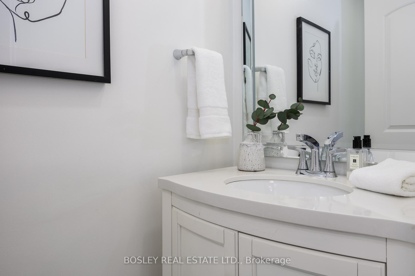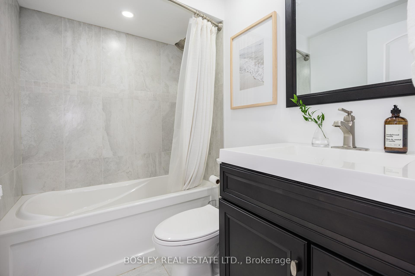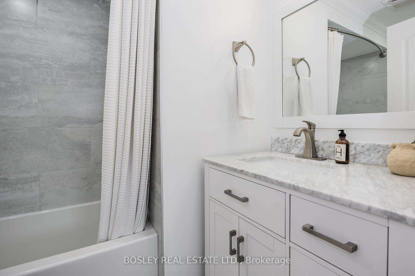$1,149,900
Available - For Sale
Listing ID: C10228673
104 Dutch Myrtle Way , Toronto, M3B 3K8, Ontario
| Gorgeous, Fully Renovated 3 Storey Townhouse, With 4 Floors Above Grade, A Built-In Garage, Private Drive, And South-Facing Backyard. Featuring 3 Bedrooms And 4 Bathrooms Spread Over Almost 2000 Sq.Ft. Of Bright And Airy Living Space. Other Features Include A Custom Open-Concept Kitchen, White Oak Hardwood Throughout, New Stairs And Railings, And All Custom Built-Ins, Light Fixtures, And Blinds. Steps To The Shops At Don Mills, As Well As Great Schools, And Ttc. |
| Extras: See Attached Feature Sheet For Complete List Of Renovations, Upgrades, And Details. |
| Price | $1,149,900 |
| Taxes: | $4050.90 |
| Maintenance Fee: | 755.00 |
| Address: | 104 Dutch Myrtle Way , Toronto, M3B 3K8, Ontario |
| Province/State: | Ontario |
| Condo Corporation No | YCC |
| Level | 1 |
| Unit No | 43 |
| Directions/Cross Streets: | Don Mills/Lawrence |
| Rooms: | 7 |
| Rooms +: | 1 |
| Bedrooms: | 3 |
| Bedrooms +: | |
| Kitchens: | 1 |
| Family Room: | Y |
| Basement: | Fin W/O |
| Approximatly Age: | 31-50 |
| Property Type: | Condo Townhouse |
| Style: | 3-Storey |
| Exterior: | Brick |
| Garage Type: | Built-In |
| Garage(/Parking)Space: | 1.00 |
| Drive Parking Spaces: | 1 |
| Park #1 | |
| Parking Type: | Exclusive |
| Park #2 | |
| Parking Type: | Owned |
| Exposure: | Ns |
| Balcony: | None |
| Locker: | None |
| Pet Permited: | Restrict |
| Approximatly Age: | 31-50 |
| Approximatly Square Footage: | 1800-1999 |
| Maintenance: | 755.00 |
| Common Elements Included: | Y |
| Parking Included: | Y |
| Building Insurance Included: | Y |
| Fireplace/Stove: | Y |
| Heat Source: | Gas |
| Heat Type: | Forced Air |
| Central Air Conditioning: | Central Air |
| Ensuite Laundry: | Y |
$
%
Years
This calculator is for demonstration purposes only. Always consult a professional
financial advisor before making personal financial decisions.
| Although the information displayed is believed to be accurate, no warranties or representations are made of any kind. |
| BOSLEY REAL ESTATE LTD. |
|
|

Dir:
416-828-2535
Bus:
647-462-9629
| Virtual Tour | Book Showing | Email a Friend |
Jump To:
At a Glance:
| Type: | Condo - Condo Townhouse |
| Area: | Toronto |
| Municipality: | Toronto |
| Neighbourhood: | Banbury-Don Mills |
| Style: | 3-Storey |
| Approximate Age: | 31-50 |
| Tax: | $4,050.9 |
| Maintenance Fee: | $755 |
| Beds: | 3 |
| Baths: | 4 |
| Garage: | 1 |
| Fireplace: | Y |
Locatin Map:
Payment Calculator:

