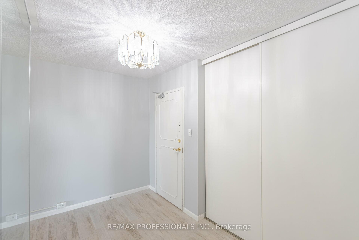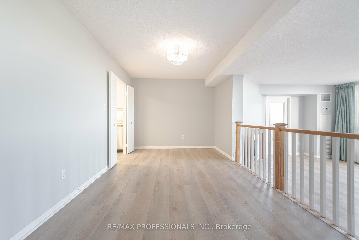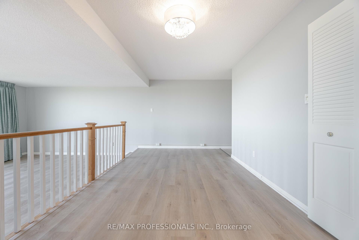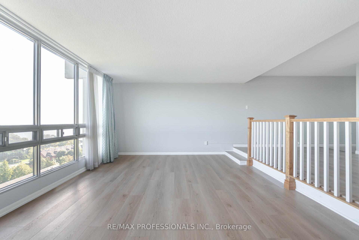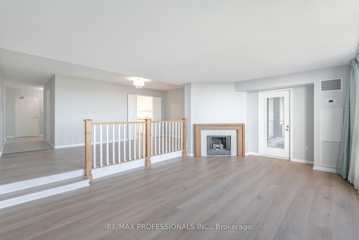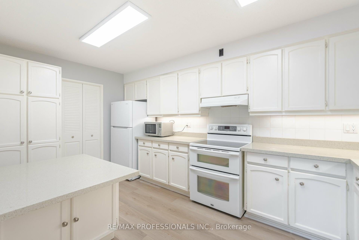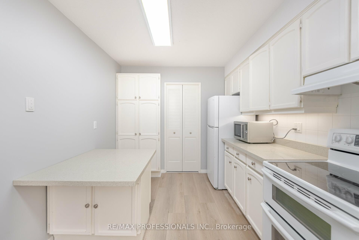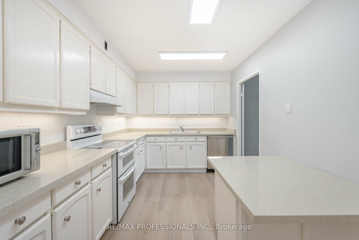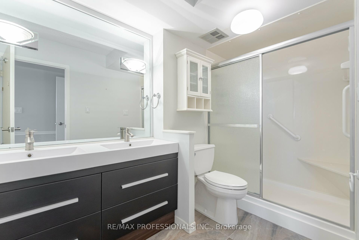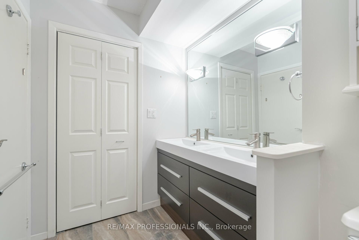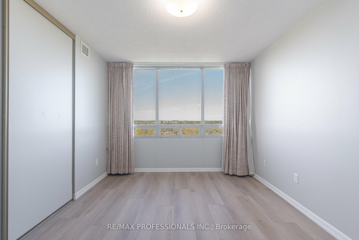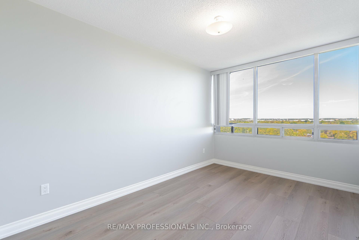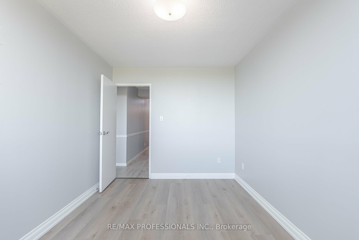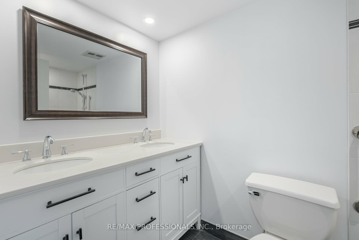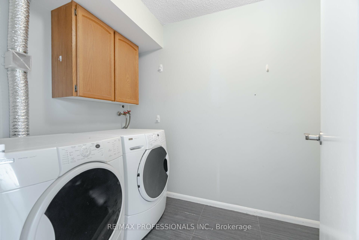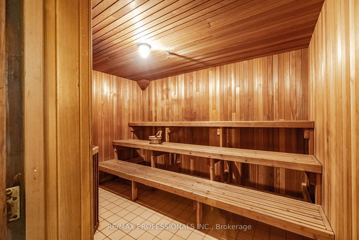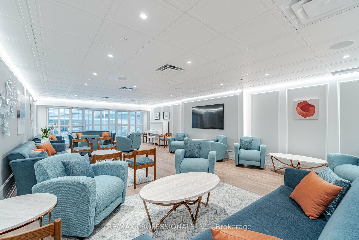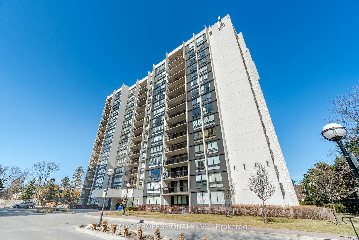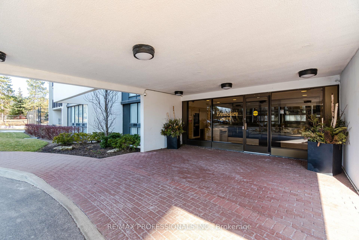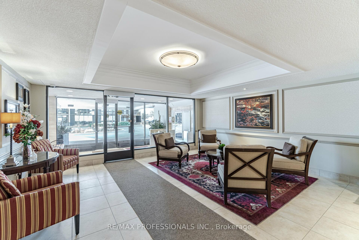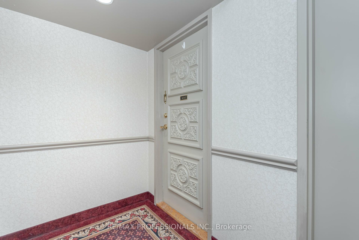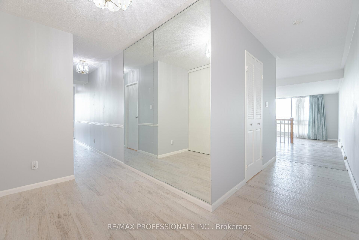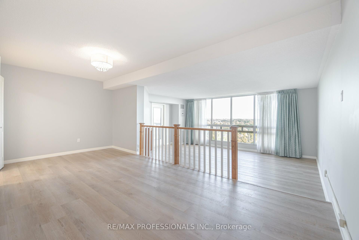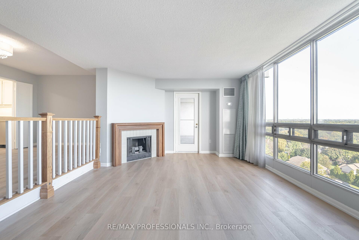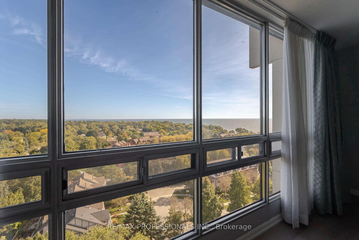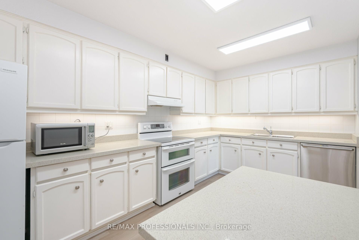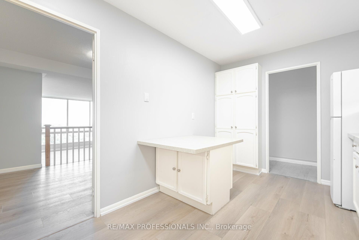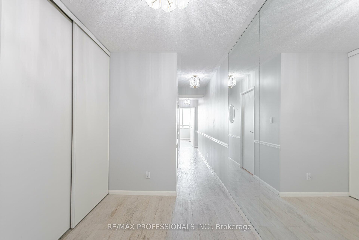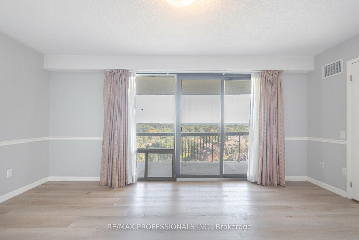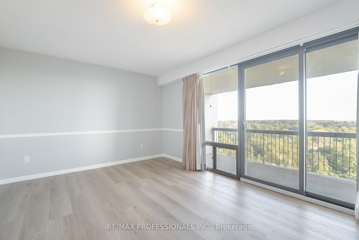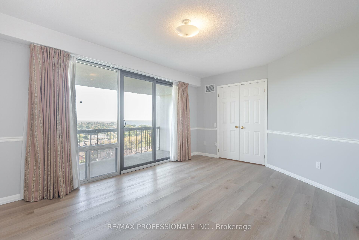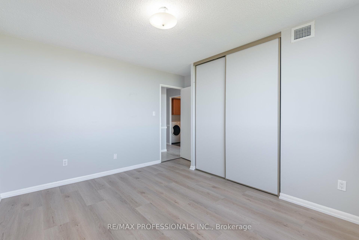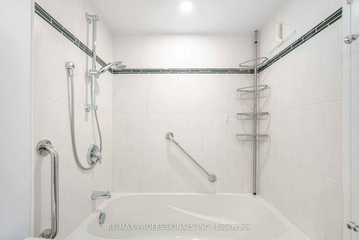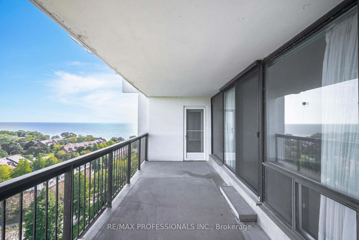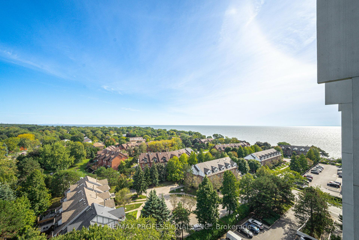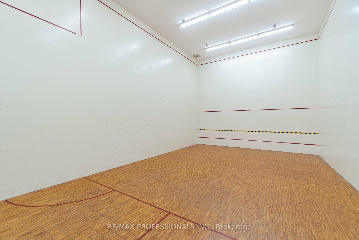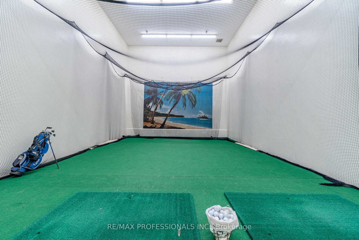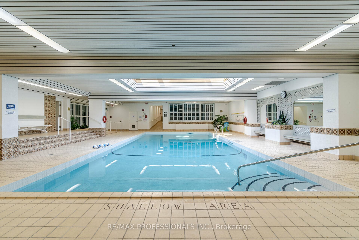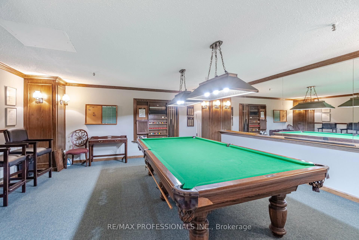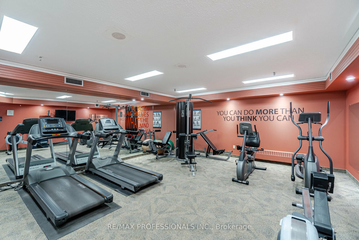$3,800
Available - For Rent
Listing ID: W9393326
2175 Marine Dr , Unit 1402, Oakville, L6L 5L5, Ontario
| Lifestyle! Amazing Unobstructed Views (Toronto/Lake). Large (1,557 Sq Ft + Balcony), Corner Sub-Penthouse With 2 Bedrooms, Den, 2 Bathrooms (Baths Renovated And Ensuite Has Large Step-In Shower), Large, Eat-In Kitchen With Granite Counters, Wood Burning Fireplace, Ensuite Laundry. Large Living Room & Dining Room. 2 Walk-Outs To Large Balcony + 2 Underground Parking Spots. Suite Just Totally Painted. Resort-Like Recreation Facilities |
| Extras: Large, Eat-In Kitchen With Granite Counters. Lots Of Closet And Storage Space. Rent Includes All Utilities (Heat/Hydro/Water) + Basic Cable. |
| Price | $3,800 |
| Address: | 2175 Marine Dr , Unit 1402, Oakville, L6L 5L5, Ontario |
| Province/State: | Ontario |
| Condo Corporation No | HCP |
| Level | 13 |
| Unit No | 10 |
| Directions/Cross Streets: | North Side Of Marine Between E |
| Rooms: | 7 |
| Bedrooms: | 2 |
| Bedrooms +: | |
| Kitchens: | 1 |
| Family Room: | Y |
| Basement: | None |
| Furnished: | N |
| Approximatly Age: | 31-50 |
| Property Type: | Condo Apt |
| Style: | Apartment |
| Exterior: | Concrete |
| Garage Type: | Underground |
| Garage(/Parking)Space: | 1.00 |
| Drive Parking Spaces: | 1 |
| Park #1 | |
| Parking Spot: | 153 |
| Parking Type: | Exclusive |
| Legal Description: | 1 |
| Exposure: | E |
| Balcony: | Open |
| Locker: | None |
| Pet Permited: | N |
| Approximatly Age: | 31-50 |
| Approximatly Square Footage: | 1400-1599 |
| Property Features: | Level |
| CAC Included: | Y |
| Hydro Included: | Y |
| Water Included: | Y |
| Common Elements Included: | Y |
| Heat Included: | Y |
| Parking Included: | Y |
| Building Insurance Included: | Y |
| Fireplace/Stove: | Y |
| Heat Source: | Gas |
| Heat Type: | Forced Air |
| Central Air Conditioning: | Central Air |
| Ensuite Laundry: | Y |
| Although the information displayed is believed to be accurate, no warranties or representations are made of any kind. |
| RE/MAX PROFESSIONALS INC. |
|
|

Dir:
416-828-2535
Bus:
647-462-9629
| Virtual Tour | Book Showing | Email a Friend |
Jump To:
At a Glance:
| Type: | Condo - Condo Apt |
| Area: | Halton |
| Municipality: | Oakville |
| Neighbourhood: | Bronte West |
| Style: | Apartment |
| Approximate Age: | 31-50 |
| Beds: | 2 |
| Baths: | 2 |
| Garage: | 1 |
| Fireplace: | Y |
Locatin Map:

