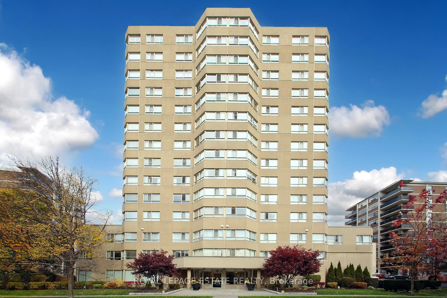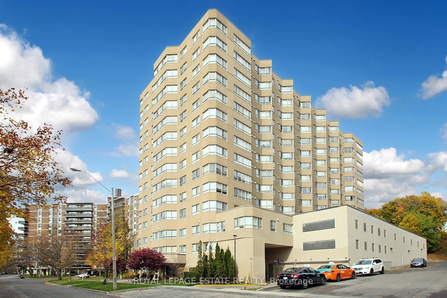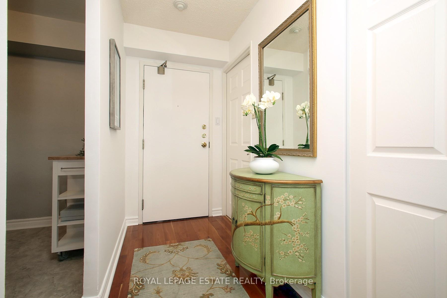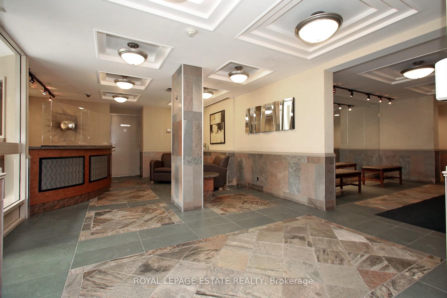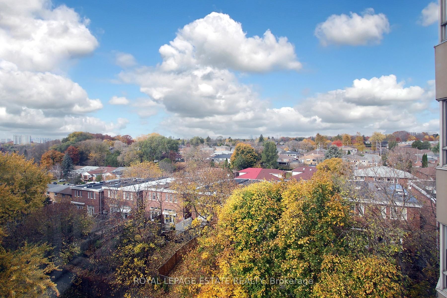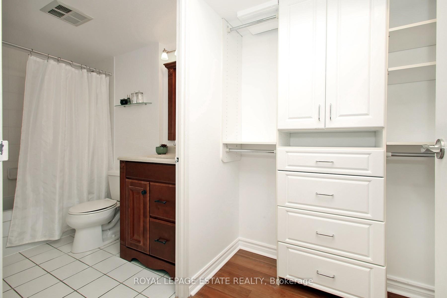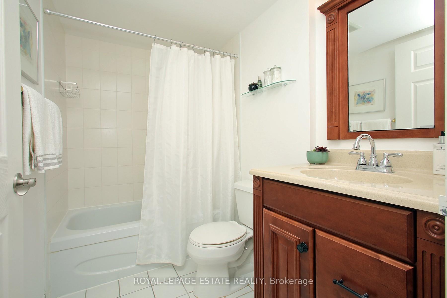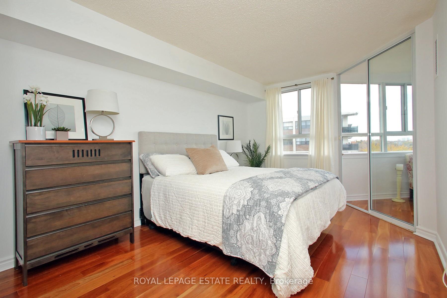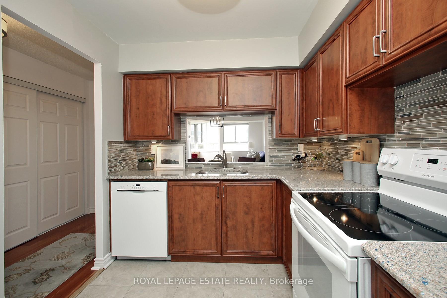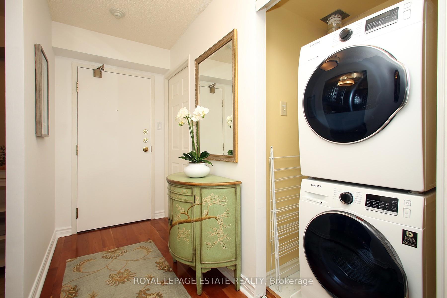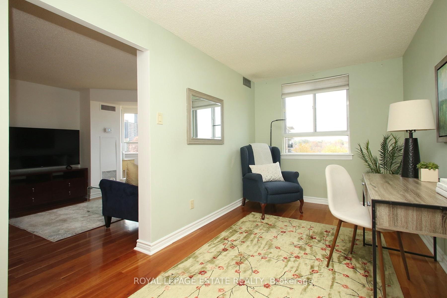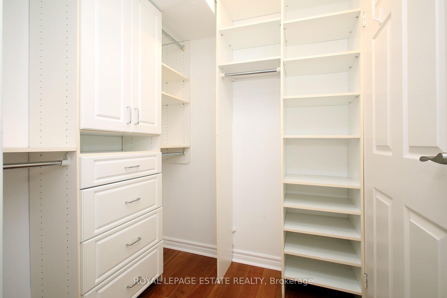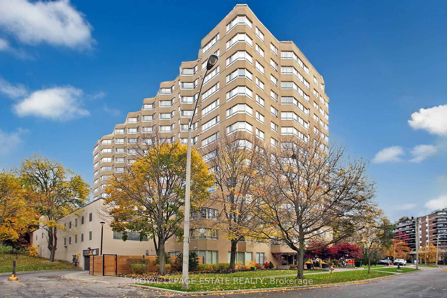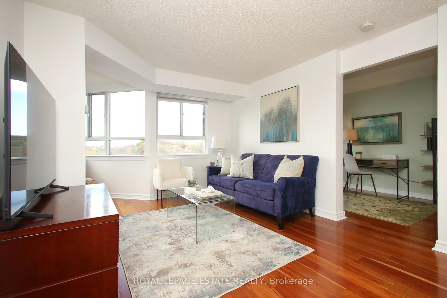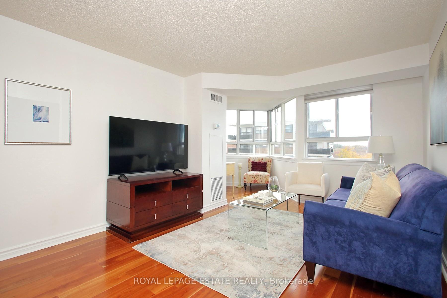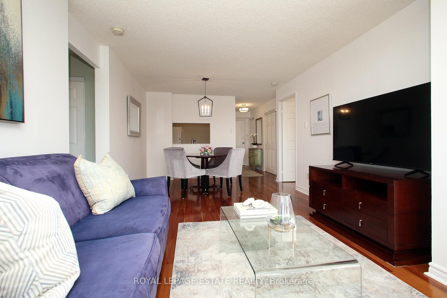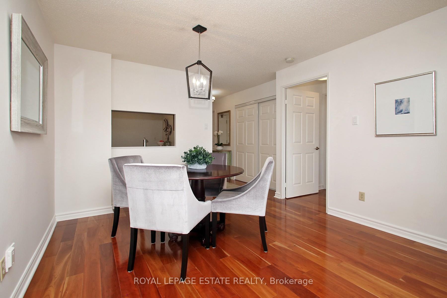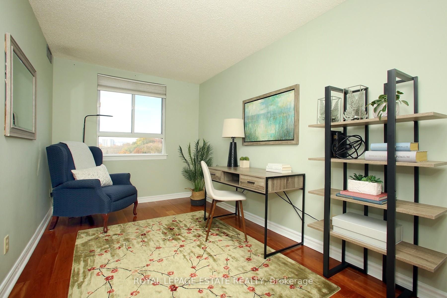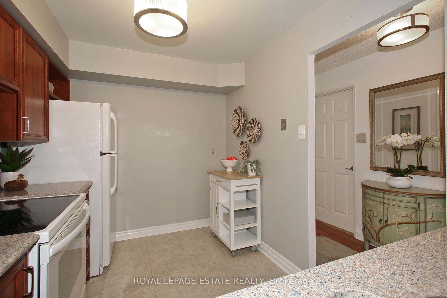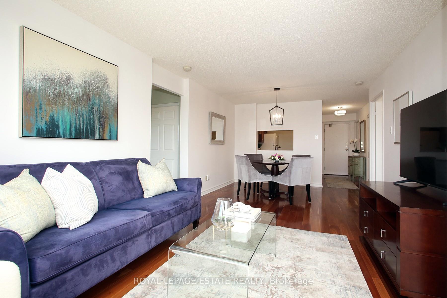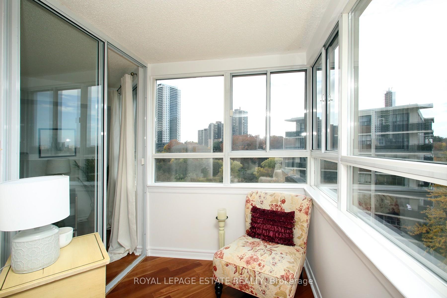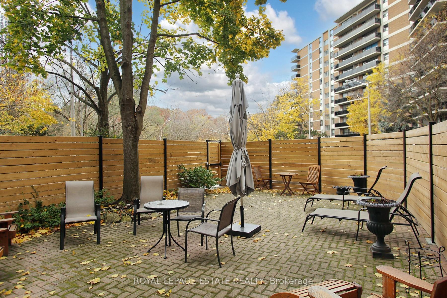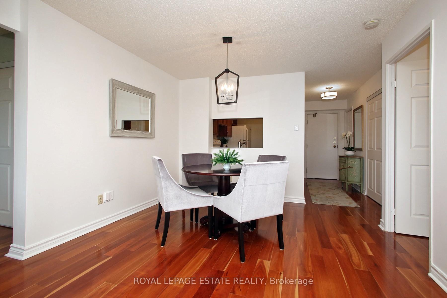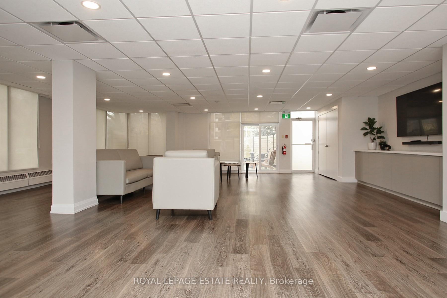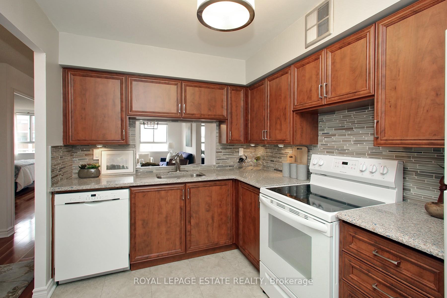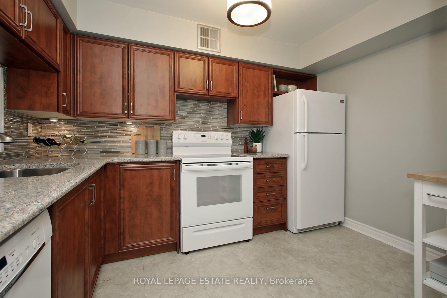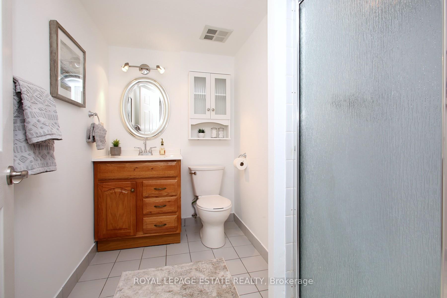$565,000
Available - For Sale
Listing ID: E10411794
4 Park Vista , Unit 1006, Toronto, M4B 3M8, Ontario
| Welcome to this hidden gem situated on a quiet cul-de-sac overlooking Taylor Creek Park. Lovely 2 bedroom plus solarium with fabulous views. Loads of light flooding this unit giving off a happy vibe. The spacious primary bedroom is all you have ever wished for with that walk-in closet and built-in shelves plus a 4pc en-suite. Enjoy the solarium for your quiet reading area or at home office space or showcase all your favourite plants! The second bedroom is also quite spacious with a large double closet and great views as well. Modern, updated kitchen with quartz counter top, custom backsplash and room to eat-in if that is your pleasure. Meticulously well maintained building. Condo fees include all Utilities minus Cable!. Walk to the Victoria Park or Main Street Subway stations from this location. Easy access to nature trails and bike paths from the Taylor Creek Park! So if you are a hiker/walker this is the place for you! Minutes to the Danforth to browse the shops and restaurants. Wonderful location to satisfy your life style. |
| Extras: Building upgrades: HVAC (2021), Touchless Access & Video Security (2020) Elevators (2019), Fire monitoring/alarm systems, full elevator mechanicals |
| Price | $565,000 |
| Taxes: | $1652.31 |
| Maintenance Fee: | 1024.79 |
| Address: | 4 Park Vista , Unit 1006, Toronto, M4B 3M8, Ontario |
| Province/State: | Ontario |
| Condo Corporation No | MTCC |
| Level | 10 |
| Unit No | 6 |
| Directions/Cross Streets: | Dawes/Taylor Creek Park |
| Rooms: | 5 |
| Rooms +: | 1 |
| Bedrooms: | 2 |
| Bedrooms +: | |
| Kitchens: | 1 |
| Family Room: | N |
| Basement: | None |
| Property Type: | Condo Apt |
| Style: | Apartment |
| Exterior: | Concrete, Stucco/Plaster |
| Garage Type: | Underground |
| Garage(/Parking)Space: | 1.00 |
| Drive Parking Spaces: | 0 |
| Park #1 | |
| Parking Spot: | 66 |
| Parking Type: | Exclusive |
| Legal Description: | 3 |
| Exposure: | Sw |
| Balcony: | None |
| Locker: | Exclusive |
| Pet Permited: | Restrict |
| Approximatly Square Footage: | 900-999 |
| Building Amenities: | Bike Storage, Exercise Room, Party/Meeting Room, Sauna, Visitor Parking |
| Property Features: | Cul De Sac, Park, Place Of Worship, Public Transit, School |
| Maintenance: | 1024.79 |
| CAC Included: | Y |
| Hydro Included: | Y |
| Water Included: | Y |
| Common Elements Included: | Y |
| Heat Included: | Y |
| Parking Included: | Y |
| Building Insurance Included: | Y |
| Fireplace/Stove: | N |
| Heat Source: | Gas |
| Heat Type: | Fan Coil |
| Central Air Conditioning: | Central Air |
$
%
Years
This calculator is for demonstration purposes only. Always consult a professional
financial advisor before making personal financial decisions.
| Although the information displayed is believed to be accurate, no warranties or representations are made of any kind. |
| ROYAL LEPAGE ESTATE REALTY |
|
|

Dir:
416-828-2535
Bus:
647-462-9629
| Virtual Tour | Book Showing | Email a Friend |
Jump To:
At a Glance:
| Type: | Condo - Condo Apt |
| Area: | Toronto |
| Municipality: | Toronto |
| Neighbourhood: | O'Connor-Parkview |
| Style: | Apartment |
| Tax: | $1,652.31 |
| Maintenance Fee: | $1,024.79 |
| Beds: | 2 |
| Baths: | 2 |
| Garage: | 1 |
| Fireplace: | N |
Locatin Map:
Payment Calculator:

