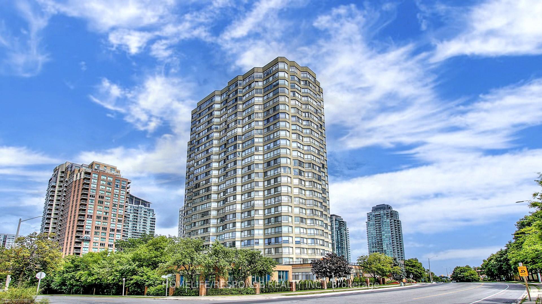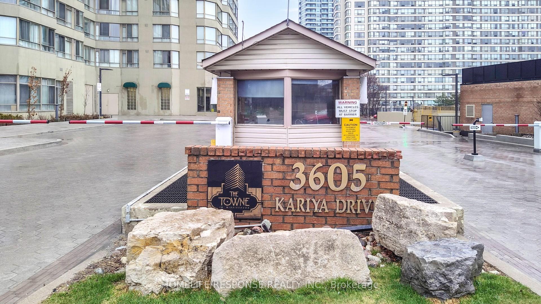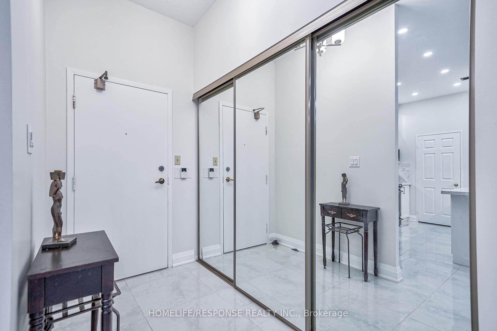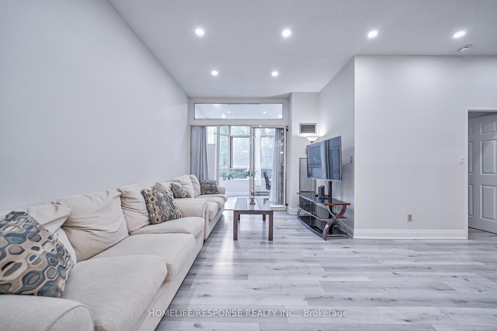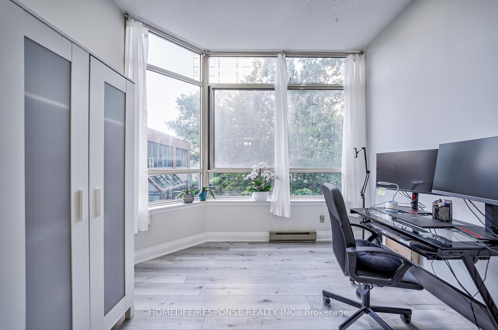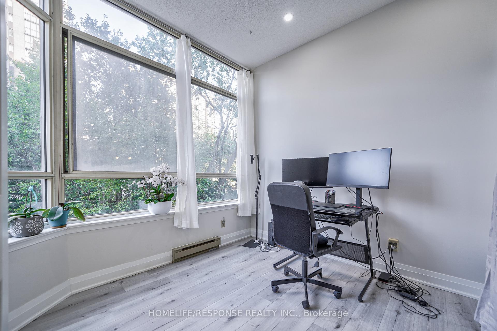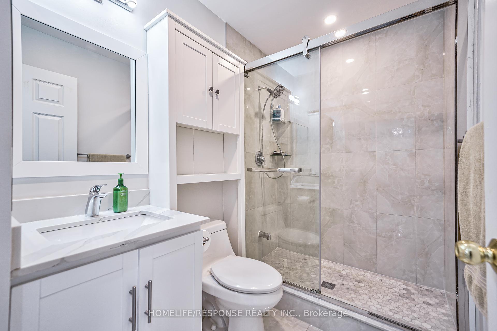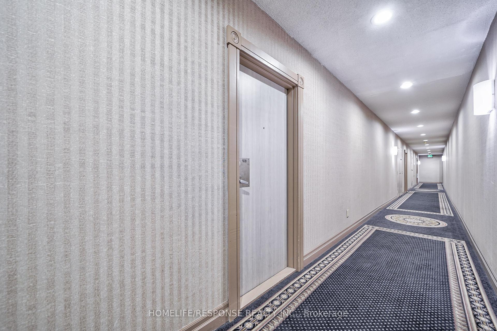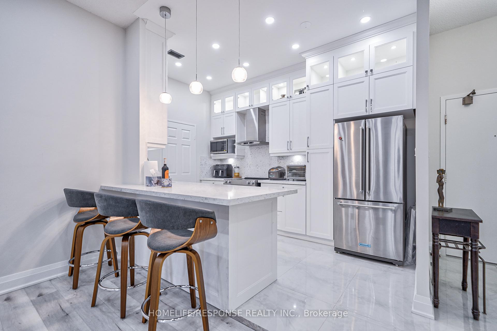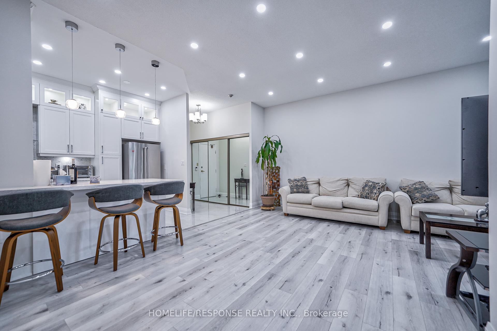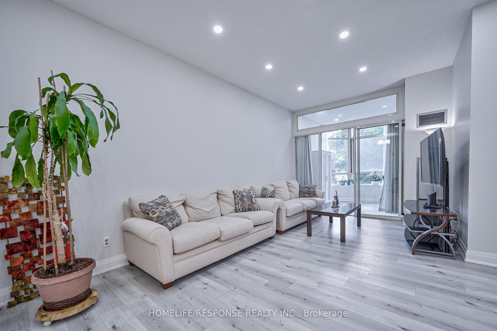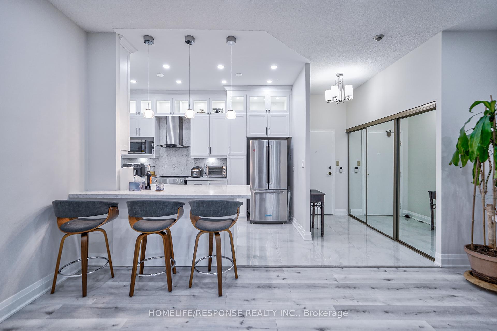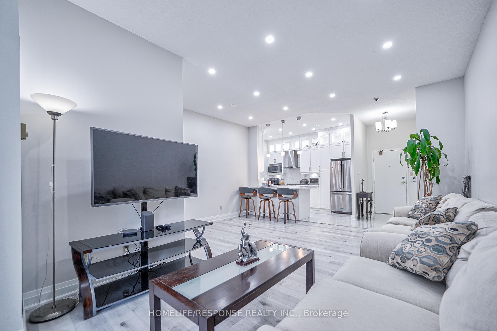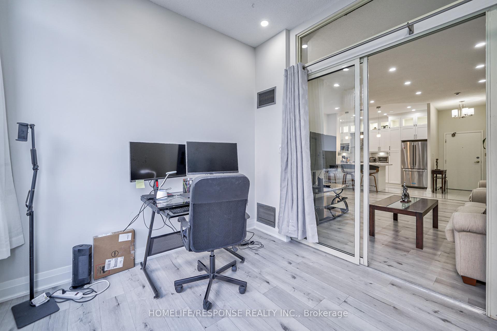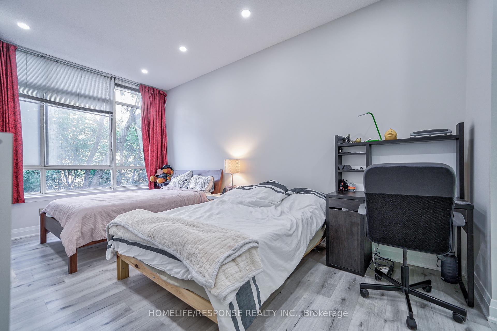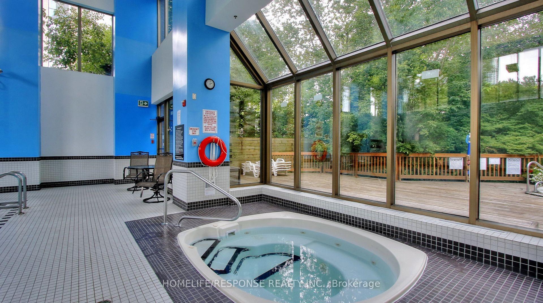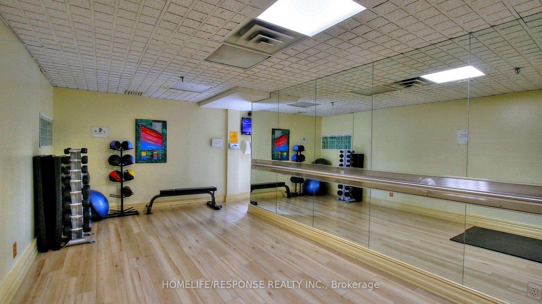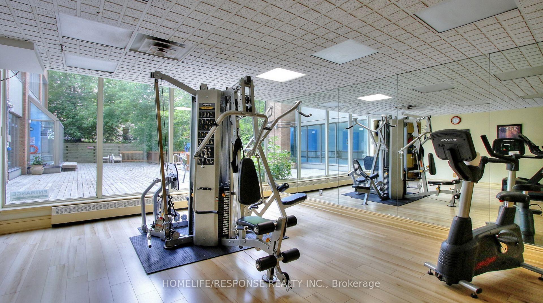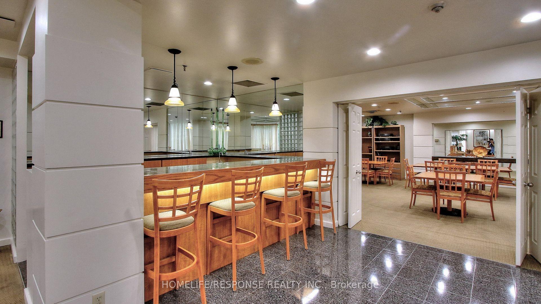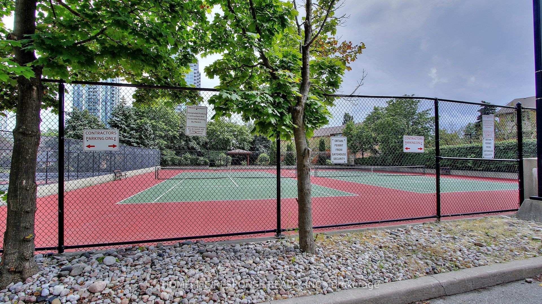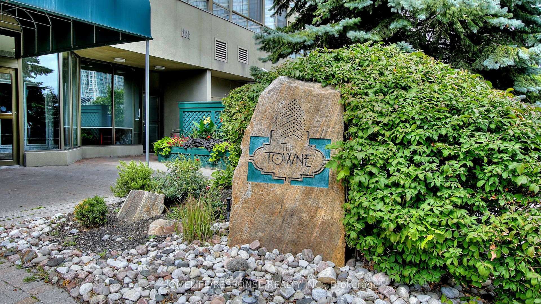$649,999
Available - For Sale
Listing ID: W9513880
3605 KARIYA Dr , Unit 108, Mississauga, L5B 3J4, Ontario
| Heat, Hydro, Central Air, Rogers Digital TV Package, WIFI, and Internet all Included in the Maintenance Fee. The "Towne" Tridel Built. Prime location! Fully renovated $$$, 10 foot ceilings, marble foyer with glass closet doors! Gourmet eat in kitchen with quartz counters, stainless steel appliances, high Boy faucet, custom hood fan! Open concept living & dining room with pot lights, laminate floor. Large living, den, primary with 4 pc ensuite, his/hers closet. Second bedroom with large closet. $$$ spent on renovations. 24 hour gatehouse security. Shows 10+++ |
| Price | $649,999 |
| Taxes: | $2518.08 |
| Maintenance Fee: | 1197.62 |
| Address: | 3605 KARIYA Dr , Unit 108, Mississauga, L5B 3J4, Ontario |
| Province/State: | Ontario |
| Condo Corporation No | PCC |
| Level | 1 |
| Unit No | 5 |
| Directions/Cross Streets: | BURNHAMTHORPE/KARIYA DR |
| Rooms: | 6 |
| Bedrooms: | 2 |
| Bedrooms +: | 1 |
| Kitchens: | 1 |
| Family Room: | N |
| Basement: | None |
| Property Type: | Condo Apt |
| Style: | Apartment |
| Exterior: | Brick |
| Garage Type: | Underground |
| Garage(/Parking)Space: | 2.00 |
| Drive Parking Spaces: | 2 |
| Park #1 | |
| Parking Spot: | 139 |
| Parking Type: | Exclusive |
| Legal Description: | B2 |
| Park #2 | |
| Parking Spot: | 94 |
| Parking Type: | Exclusive |
| Legal Description: | B2 |
| Exposure: | Nw |
| Balcony: | None |
| Locker: | None |
| Pet Permited: | Restrict |
| Approximatly Square Footage: | 1000-1199 |
| Building Amenities: | Games Room, Guest Suites, Gym, Indoor Pool, Party/Meeting Room, Squash/Racquet Court |
| Property Features: | Hospital, Library, Park, Public Transit, School, School Bus Route |
| Maintenance: | 1197.62 |
| CAC Included: | Y |
| Hydro Included: | Y |
| Water Included: | Y |
| Cabel TV Included: | Y |
| Common Elements Included: | Y |
| Heat Included: | Y |
| Parking Included: | Y |
| Building Insurance Included: | Y |
| Fireplace/Stove: | N |
| Heat Source: | Gas |
| Heat Type: | Forced Air |
| Central Air Conditioning: | Central Air |
| Elevator Lift: | Y |
$
%
Years
This calculator is for demonstration purposes only. Always consult a professional
financial advisor before making personal financial decisions.
| Although the information displayed is believed to be accurate, no warranties or representations are made of any kind. |
| HOMELIFE/RESPONSE REALTY INC. |
|
|

Dir:
416-828-2535
Bus:
647-462-9629
| Book Showing | Email a Friend |
Jump To:
At a Glance:
| Type: | Condo - Condo Apt |
| Area: | Peel |
| Municipality: | Mississauga |
| Neighbourhood: | City Centre |
| Style: | Apartment |
| Tax: | $2,518.08 |
| Maintenance Fee: | $1,197.62 |
| Beds: | 2+1 |
| Baths: | 2 |
| Garage: | 2 |
| Fireplace: | N |
Locatin Map:
Payment Calculator:

