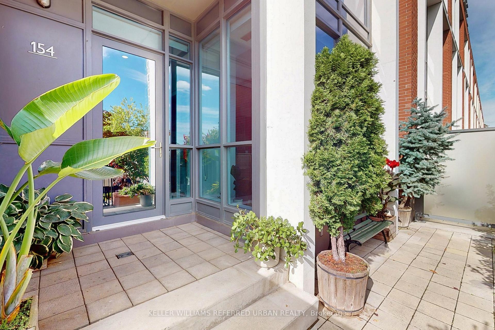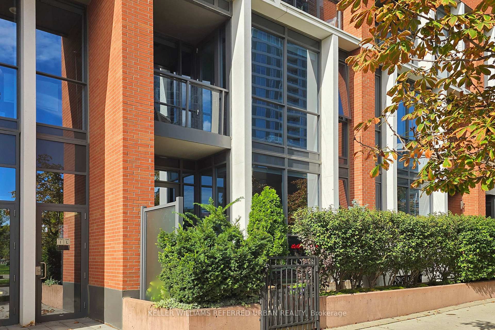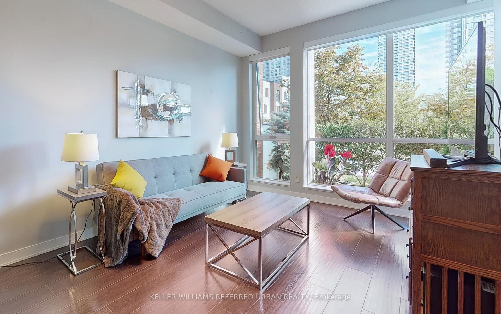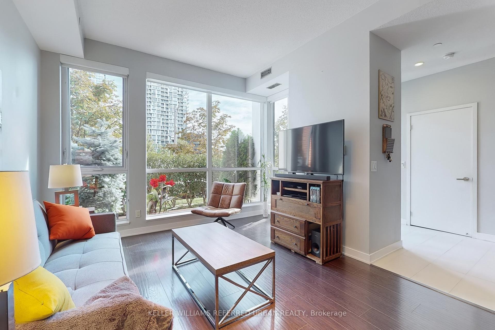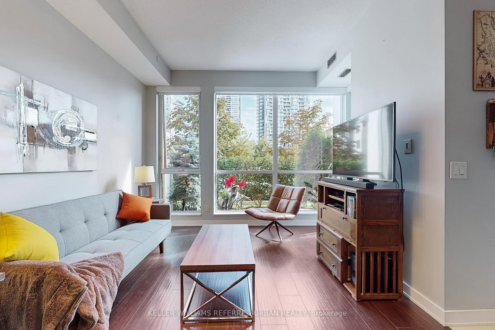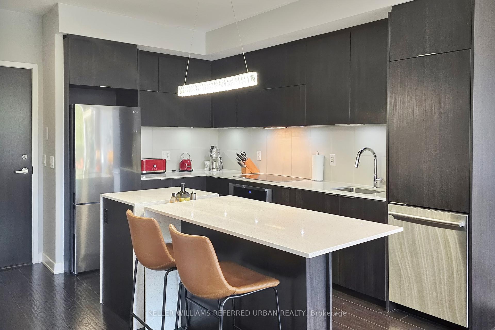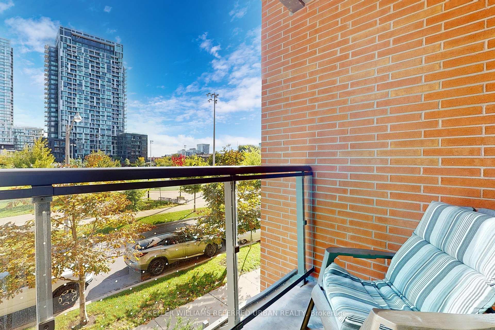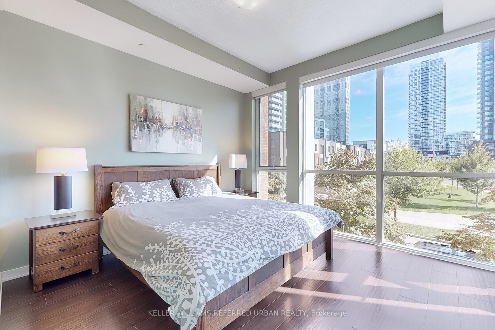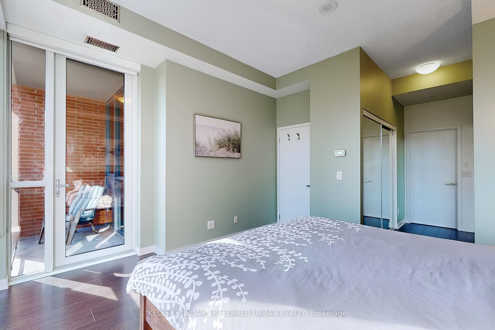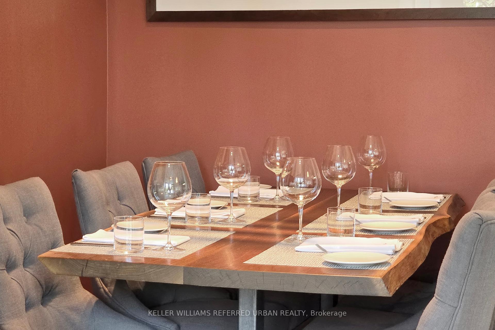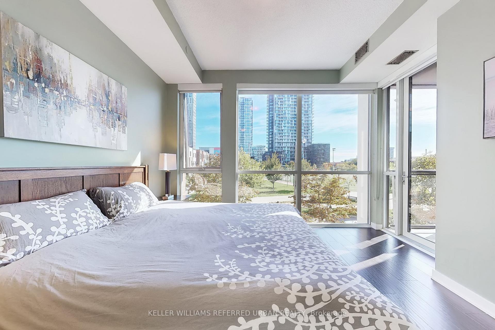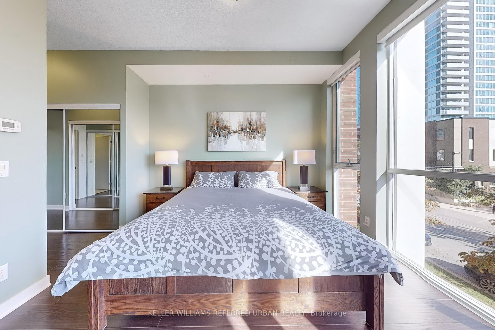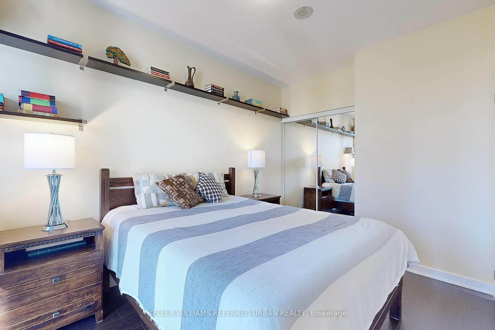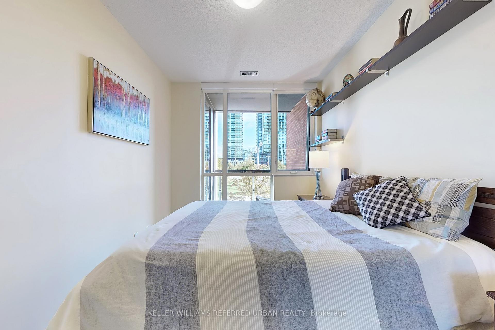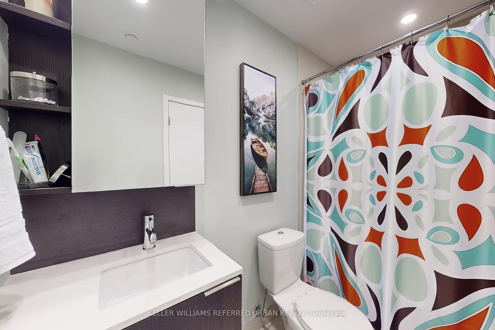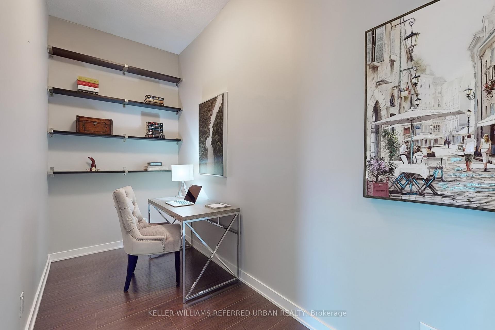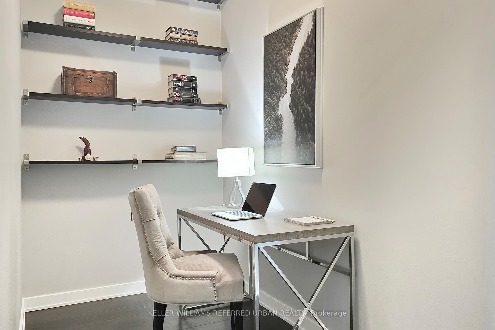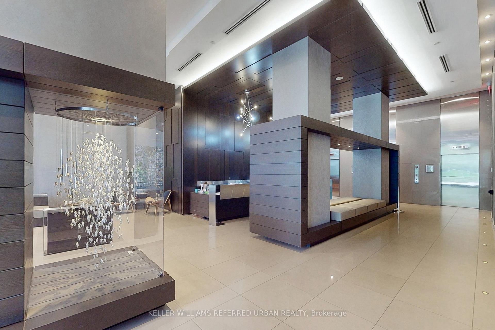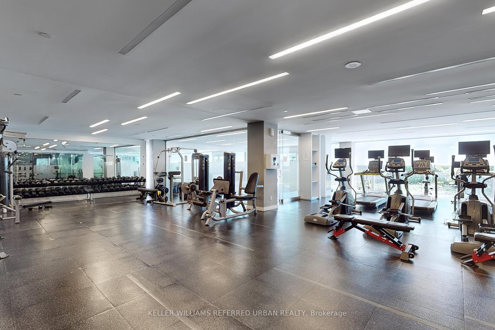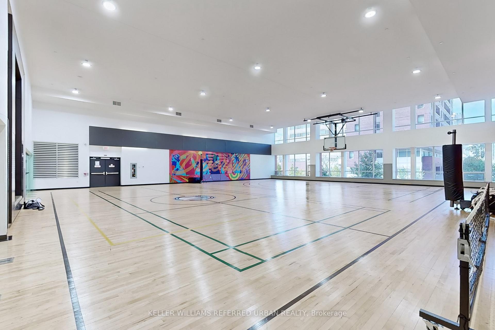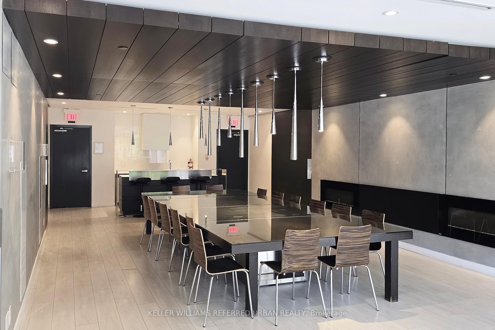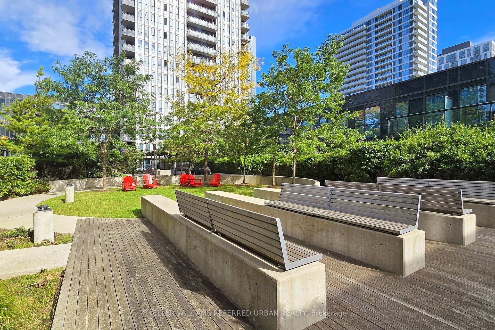$1,050,000
Available - For Sale
Listing ID: C9388752
154 Sumach St , Toronto, M5A 0C6, Ontario
| Rare & elegant 2 storey condo with its own private entrance & terrace! Lap in luxury in 1300 sqft, with soaring ceilings, dark engineered floors, designer chandelier and full wall windows throughout. An open concept living area that welcomes the full embrace of the morning sun, conveniently access a powder room & graced with a dream kitchen, equipped with stainless steel appliances, large breakfast bar island, and ample cupboards and quartz counter top space. Upper floor has king-size bedrooms with closets fit for a queen. Both full baths are equipped with soaker tubs to relax yourself or enjoy a cup of coffee on your balcony, off the bedroom, overlooking the park. Walk Score 98, almost every local amenity is at your doorstep and an almost walking distance to the downtown core. More Details On Feature Sheet Link |
| Extras: Boasts a state of the art equipment room, squash court, gym, basketball & pickleball court. For socials, invite your friends to join you in one of several games, media & event rooms or enjoy a BBQ on the roof top garden area. |
| Price | $1,050,000 |
| Taxes: | $4763.92 |
| Assessment Year: | 2023 |
| Maintenance Fee: | 1168.12 |
| Address: | 154 Sumach St , Toronto, M5A 0C6, Ontario |
| Province/State: | Ontario |
| Condo Corporation No | TSCC |
| Level | 1 |
| Unit No | 12 |
| Locker No | 224 |
| Directions/Cross Streets: | Dundas/DVP |
| Rooms: | 5 |
| Rooms +: | 1 |
| Bedrooms: | 2 |
| Bedrooms +: | 1 |
| Kitchens: | 1 |
| Family Room: | N |
| Basement: | None |
| Property Type: | Condo Townhouse |
| Style: | 2-Storey |
| Exterior: | Brick, Concrete |
| Garage Type: | Underground |
| Garage(/Parking)Space: | 1.00 |
| Drive Parking Spaces: | 1 |
| Park #1 | |
| Parking Spot: | 179 |
| Parking Type: | Owned |
| Legal Description: | A 27 |
| Exposure: | E |
| Balcony: | Encl |
| Locker: | Owned |
| Pet Permited: | Restrict |
| Approximatly Square Footage: | 1200-1399 |
| Building Amenities: | Bbqs Allowed, Exercise Room, Games Room, Gym, Rooftop Deck/Garden, Squash/Racquet Court |
| Property Features: | Arts Centre, Clear View, Fenced Yard, Park, Public Transit, Rec Centre |
| Maintenance: | 1168.12 |
| CAC Included: | Y |
| Water Included: | Y |
| Common Elements Included: | Y |
| Heat Included: | Y |
| Parking Included: | Y |
| Building Insurance Included: | Y |
| Fireplace/Stove: | N |
| Heat Source: | Gas |
| Heat Type: | Forced Air |
| Central Air Conditioning: | Central Air |
| Laundry Level: | Upper |
$
%
Years
This calculator is for demonstration purposes only. Always consult a professional
financial advisor before making personal financial decisions.
| Although the information displayed is believed to be accurate, no warranties or representations are made of any kind. |
| KELLER WILLIAMS REFERRED URBAN REALTY |
|
|

Dir:
416-828-2535
Bus:
647-462-9629
| Virtual Tour | Book Showing | Email a Friend |
Jump To:
At a Glance:
| Type: | Condo - Condo Townhouse |
| Area: | Toronto |
| Municipality: | Toronto |
| Neighbourhood: | Regent Park |
| Style: | 2-Storey |
| Tax: | $4,763.92 |
| Maintenance Fee: | $1,168.12 |
| Beds: | 2+1 |
| Baths: | 3 |
| Garage: | 1 |
| Fireplace: | N |
Locatin Map:
Payment Calculator:

