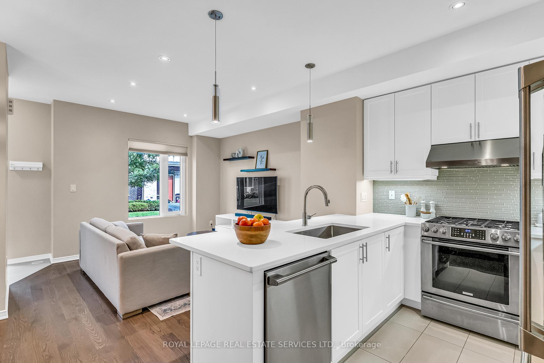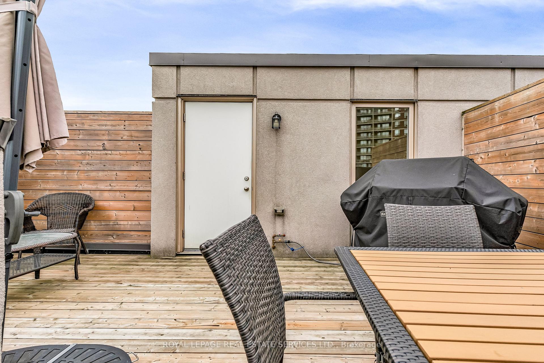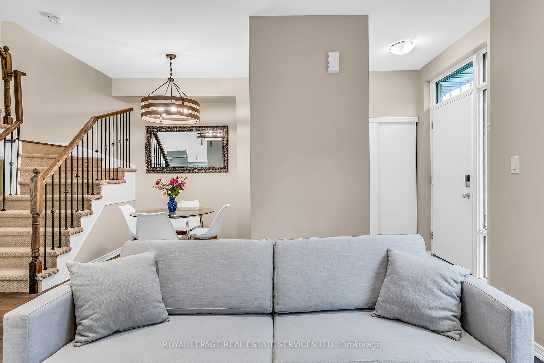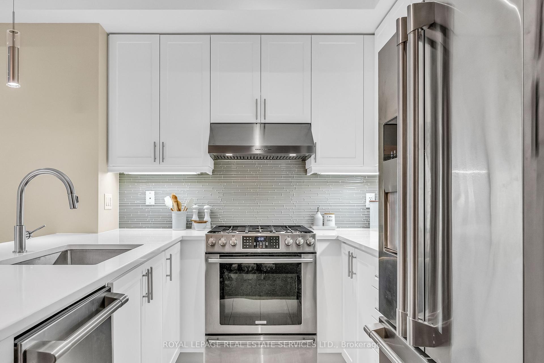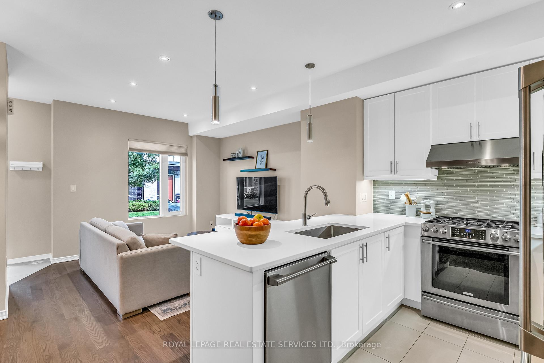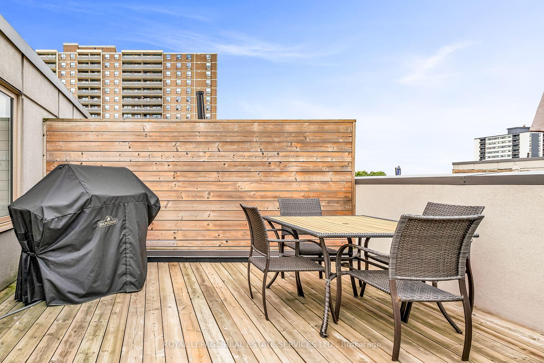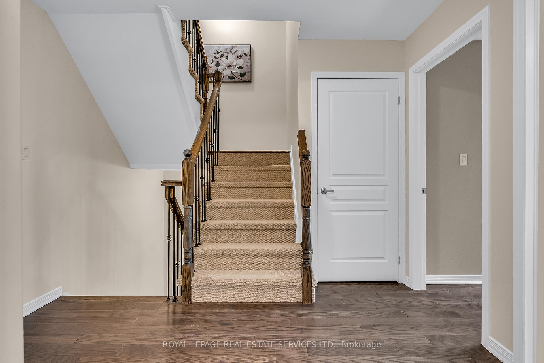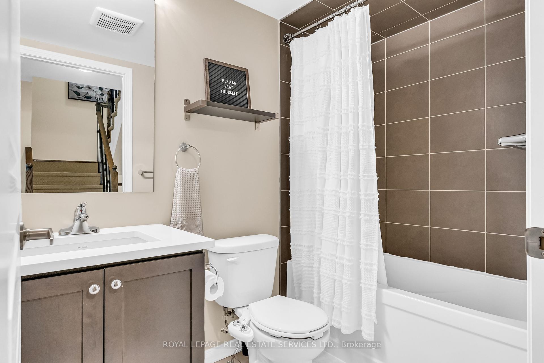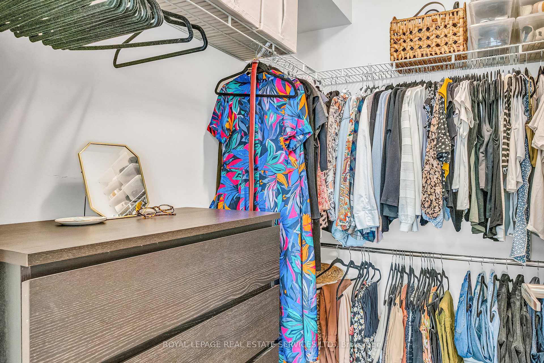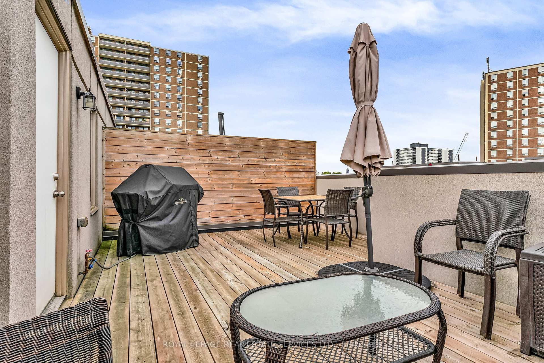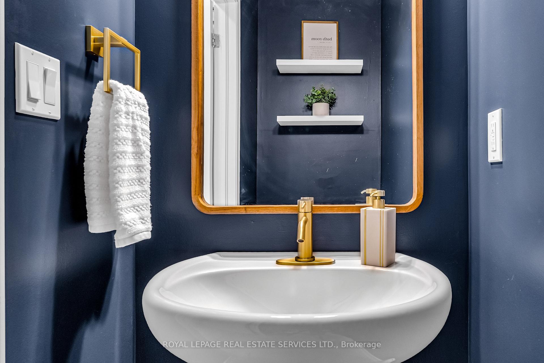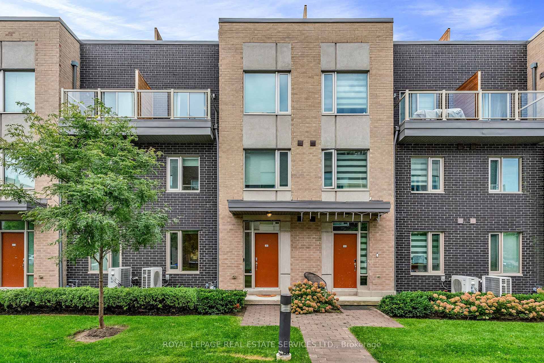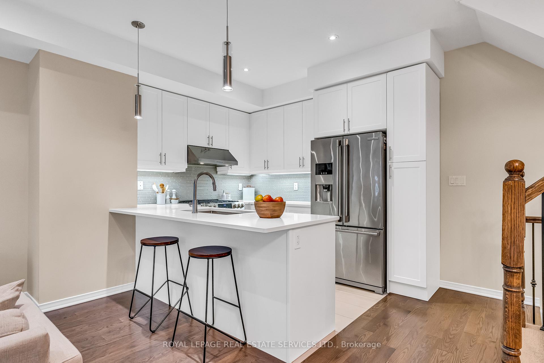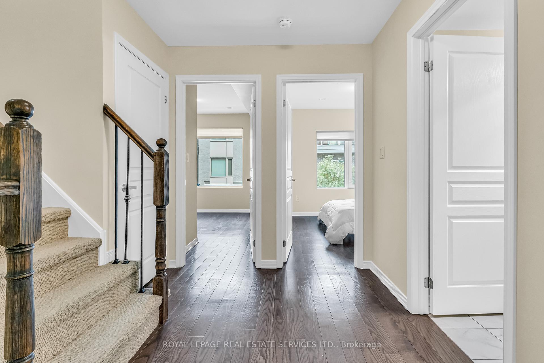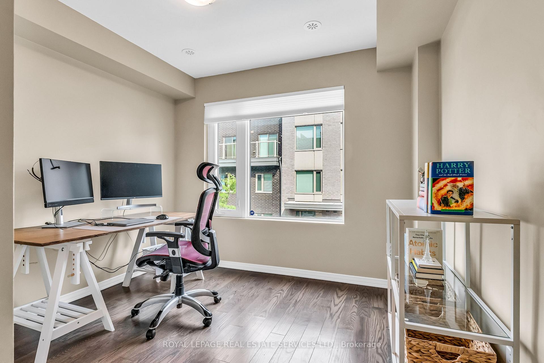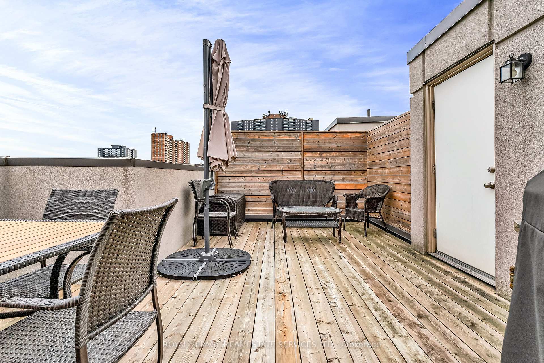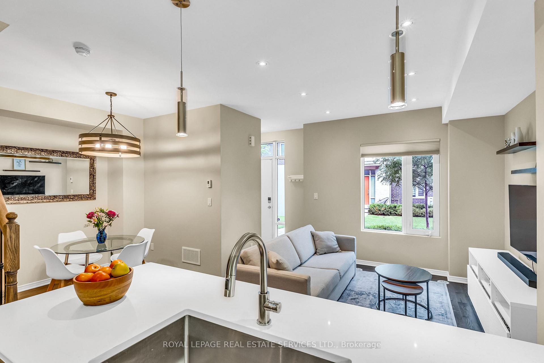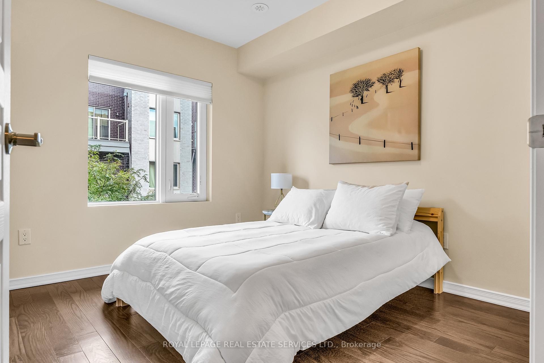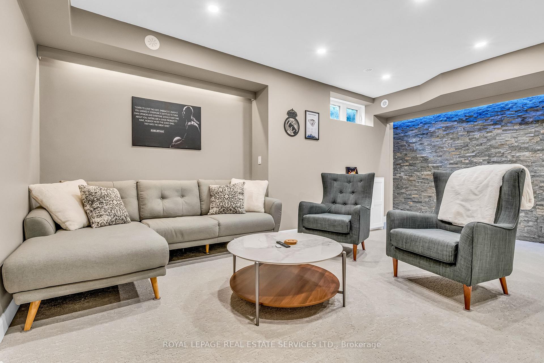$939,900
Available - For Sale
Listing ID: W9311552
22 Applewood Lane , Unit 34, Toronto, M9C 0C1, Ontario
| *Absolutely Beautiful 3 Bedroom, 3 Bath Townhome W/Gorgeous Primary Bedroom Suite, Large Rooftop Terrace W/Gas BBQ Hookup, Finished Basement W/Bar, 2nd Floor Laundry, Locker and Parking *Great Layout & Design *Upgraded Features & Finishes *9 Ft Ceiling on Main Floor W/Open Concept Living & Dining Area *Modern White Kitchen W/Upgraded Stainless Steel Appliances & Breakfast Bar Counter *Gorgeous Primary Bedroom Suite W/Private Patio, 2 Walk In Closets, Luxurious Bright Ensuite Bath W/Separate Soaker Tub & Shower *2nd Floor Laundry W/Full Size Washer/Dryer, Open Area, 2nd & 3rd Bedrooms W/Double Closets & Large Windows *Basement Recreation Room W/Built In Bar, Great for Entertaining & Room Enough For Bed If Desired *Spacious Rooftop Terrace W/Gas BBQ Hookup, Lounge & Dining Areas *Great Location W/Easy Access To Parks, Schools, Shopping, Highways, Public Transit & Subway |
| Price | $939,900 |
| Taxes: | $4019.92 |
| Maintenance Fee: | 470.15 |
| Address: | 22 Applewood Lane , Unit 34, Toronto, M9C 0C1, Ontario |
| Province/State: | Ontario |
| Condo Corporation No | TSCP |
| Level | 1 |
| Unit No | 148 |
| Locker No | #196 |
| Directions/Cross Streets: | Burnhamthorpe/Rathburn & Hwy 427 |
| Rooms: | 6 |
| Rooms +: | 2 |
| Bedrooms: | 3 |
| Bedrooms +: | |
| Kitchens: | 1 |
| Family Room: | N |
| Basement: | Finished |
| Property Type: | Condo Townhouse |
| Style: | 3-Storey |
| Exterior: | Brick |
| Garage Type: | Underground |
| Garage(/Parking)Space: | 1.00 |
| Drive Parking Spaces: | 1 |
| Park #1 | |
| Parking Spot: | #180 |
| Parking Type: | Owned |
| Legal Description: | Level B Unit 93 |
| Exposure: | N |
| Balcony: | Terr |
| Locker: | Owned |
| Pet Permited: | Restrict |
| Approximatly Square Footage: | 1400-1599 |
| Building Amenities: | Bbqs Allowed, Visitor Parking |
| Property Features: | Clear View, Library, Park, Public Transit, School, Terraced |
| Maintenance: | 470.15 |
| Common Elements Included: | Y |
| Parking Included: | Y |
| Building Insurance Included: | Y |
| Fireplace/Stove: | N |
| Heat Source: | Gas |
| Heat Type: | Forced Air |
| Central Air Conditioning: | Central Air |
| Laundry Level: | Upper |
| Ensuite Laundry: | Y |
$
%
Years
This calculator is for demonstration purposes only. Always consult a professional
financial advisor before making personal financial decisions.
| Although the information displayed is believed to be accurate, no warranties or representations are made of any kind. |
| ROYAL LEPAGE REAL ESTATE SERVICES LTD. |
|
|

Dir:
416-828-2535
Bus:
647-462-9629
| Virtual Tour | Book Showing | Email a Friend |
Jump To:
At a Glance:
| Type: | Condo - Condo Townhouse |
| Area: | Toronto |
| Municipality: | Toronto |
| Neighbourhood: | Etobicoke West Mall |
| Style: | 3-Storey |
| Tax: | $4,019.92 |
| Maintenance Fee: | $470.15 |
| Beds: | 3 |
| Baths: | 3 |
| Garage: | 1 |
| Fireplace: | N |
Locatin Map:
Payment Calculator:

