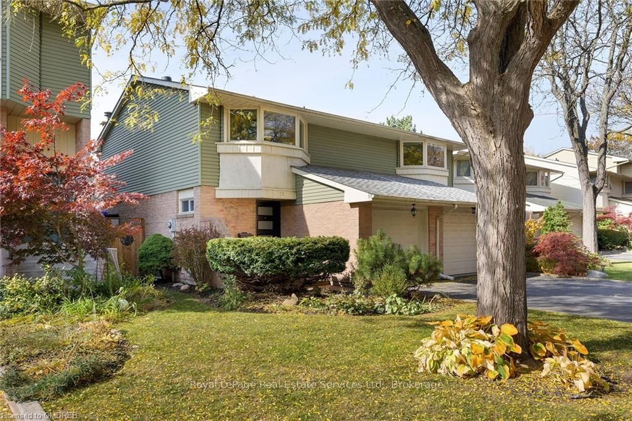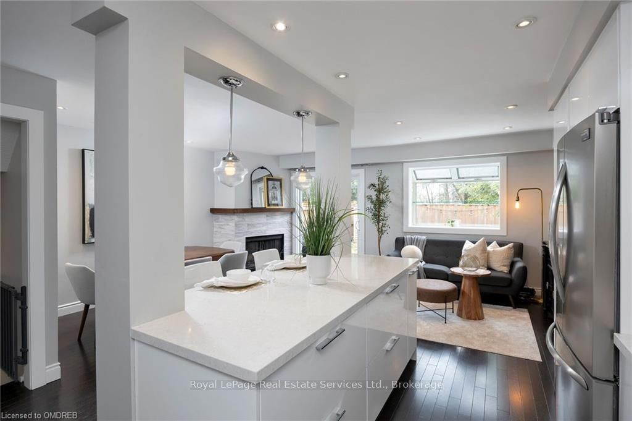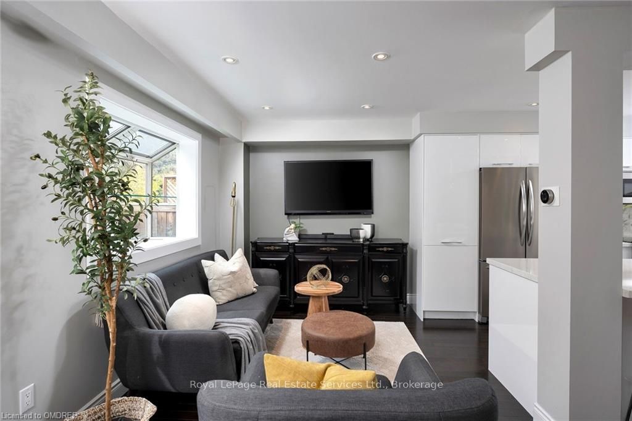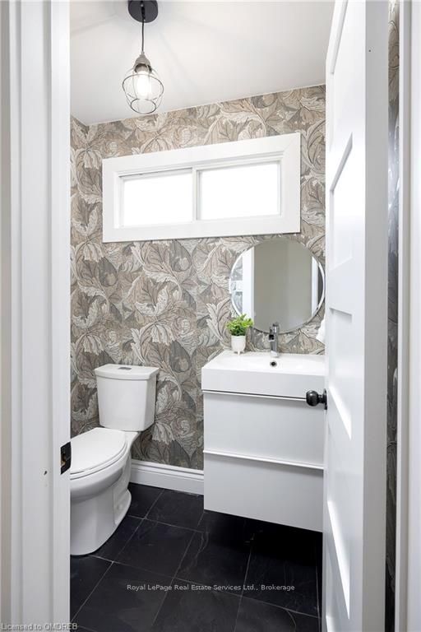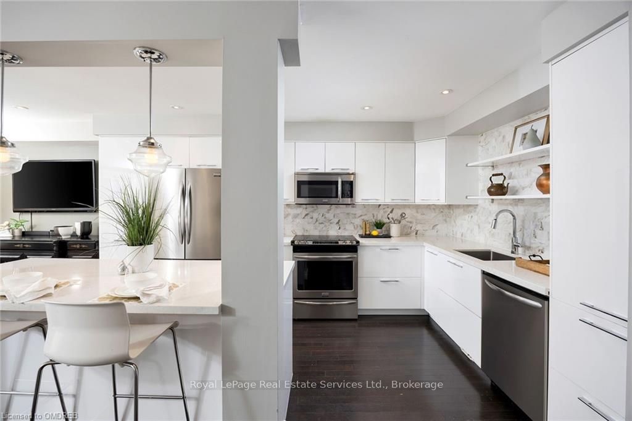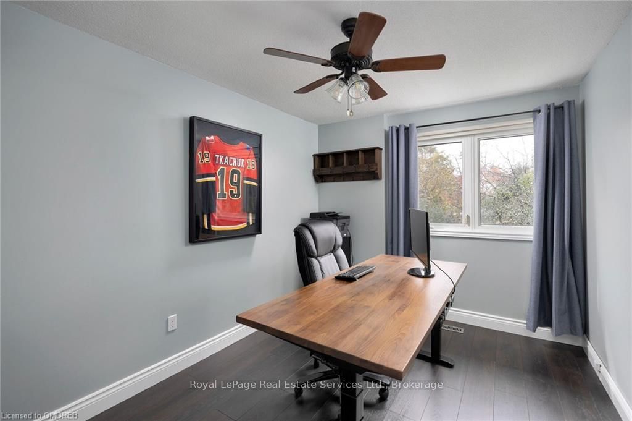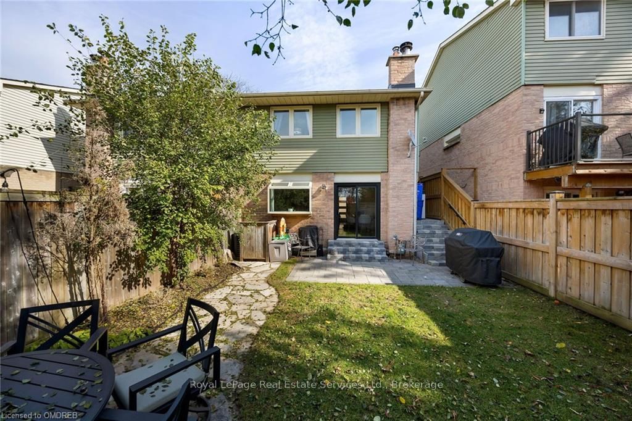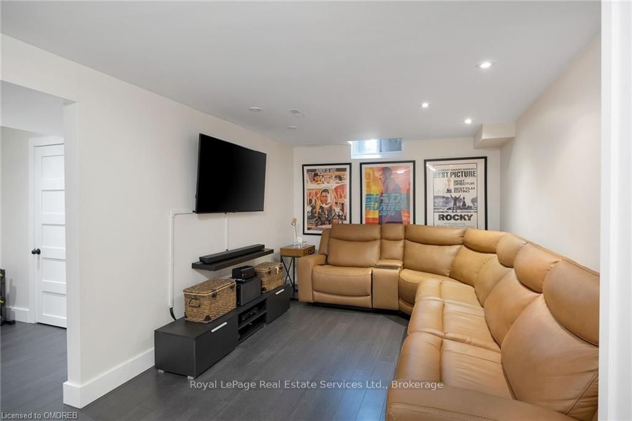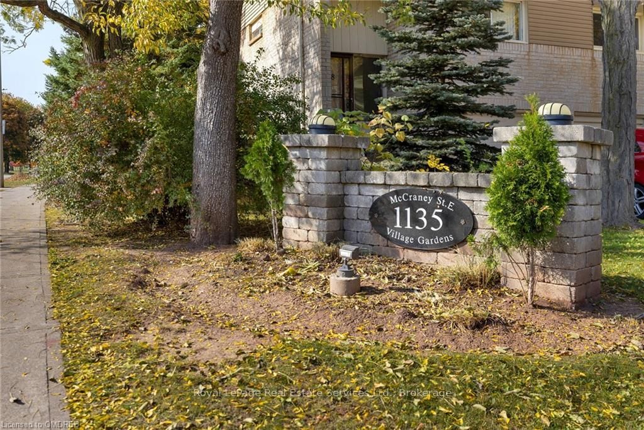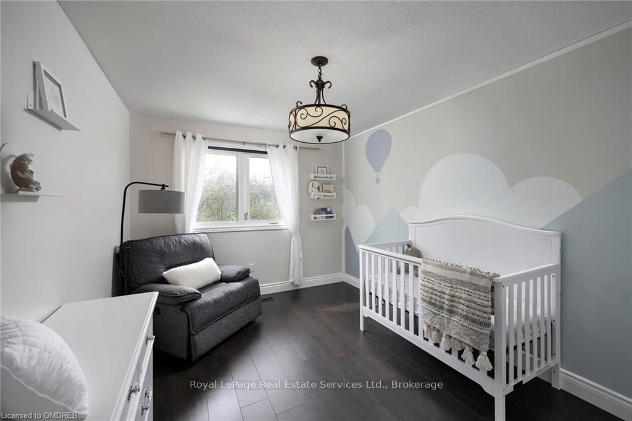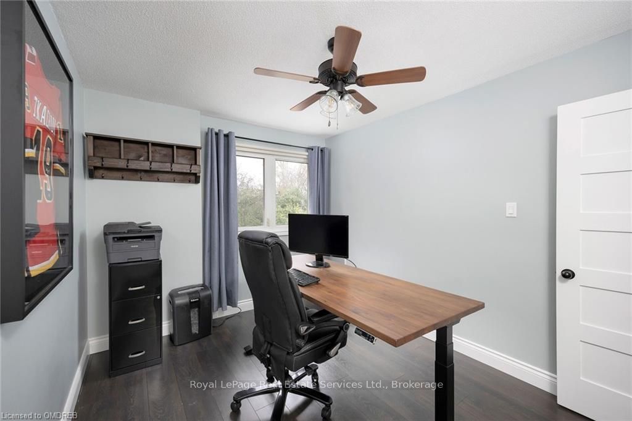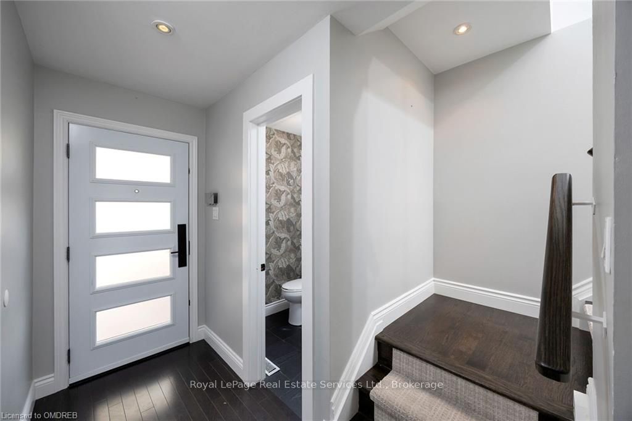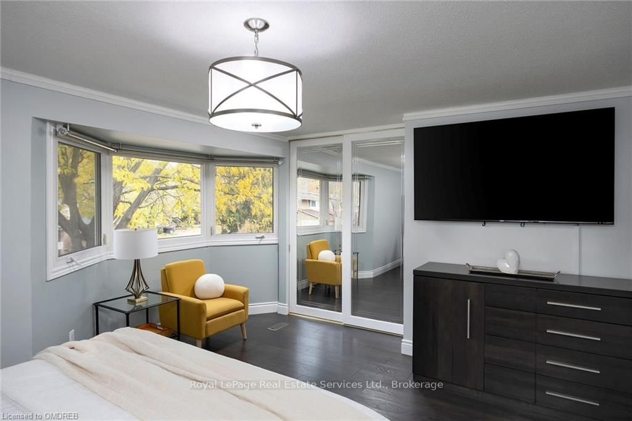$949,000
Available - For Sale
Listing ID: W10404414
1135 MCCRANEY St East , Unit 11, Oakville, L6H 3A3, Ontario
| This beautifully renovated semi-detached home is set in a peaceful enclave surrounded by the lush woodlands of the McCraney Creek Trail System, offering modern luxury with a private backyard. Within walking distance to highly-rated White Oaks Secondary School & Sheridan College, & with easy access to highways for commuters, it provides convenience & tranquility. The backyard is a private sanctuary with new custom fencing, a storage shed, fresh grass, & two patios for lounging & al fresco dining. Inside, this 3-bedroom home of thoughtfully designed living space, including an inviting living room with a custom gas fireplace, hardwood flooring & newer sliding glass doors to the backyard utopia. A sleek open-concept kitchen showcases abundant white cabinetry, valance lighting, quartz counters, quality stainless steel appliances & a generous dining area for family meals or entertaining. The primary bedroom is a serene retreat with custom mouldings, a large bay window, & wide-plank laminate flooring. Luxury & style abound in the 4-piece bathroom featuring a deep whirlpool tub/shower combination. The lower-level family room offers space for entertaining or family get-togethers. Recent updates include fresh paint, eavestroughs, light fixtures, re-sealed driveway, hardwood stairs to the lower level, upper-level insulation, updated furnace & air conditioner, & most replaced windows, ensure modern comfort & style. This residence harmoniously blends nature, elegance, & practicality, creating a peaceful haven in a prime College Park location. |
| Price | $949,000 |
| Taxes: | $3303.00 |
| Assessment: | $415000 |
| Assessment Year: | 2024 |
| Address: | 1135 MCCRANEY St East , Unit 11, Oakville, L6H 3A3, Ontario |
| Apt/Unit: | 11 |
| Acreage: | < .50 |
| Directions/Cross Streets: | Trafalgar - McCraney |
| Rooms: | 8 |
| Rooms +: | 2 |
| Bedrooms: | 3 |
| Bedrooms +: | 0 |
| Kitchens: | 1 |
| Kitchens +: | 0 |
| Basement: | Finished, Full |
| Approximatly Age: | 31-50 |
| Property Type: | Semi-Detached |
| Style: | 2-Storey |
| Exterior: | Brick, Vinyl Siding |
| Garage Type: | Attached |
| (Parking/)Drive: | Other |
| Drive Parking Spaces: | 1 |
| Pool: | None |
| Approximatly Age: | 31-50 |
| Property Features: | Golf |
| Water Included: | Y |
| Parking Included: | Y |
| Fireplace/Stove: | Y |
| Heat Source: | Gas |
| Heat Type: | Forced Air |
| Central Air Conditioning: | Central Air |
| Elevator Lift: | N |
| Sewers: | Sewers |
| Water: | Municipal |
$
%
Years
This calculator is for demonstration purposes only. Always consult a professional
financial advisor before making personal financial decisions.
| Although the information displayed is believed to be accurate, no warranties or representations are made of any kind. |
| Royal LePage Real Estate Services Ltd., Brokerage |
|
|

Dir:
416-828-2535
Bus:
647-462-9629
| Virtual Tour | Book Showing | Email a Friend |
Jump To:
At a Glance:
| Type: | Freehold - Semi-Detached |
| Area: | Halton |
| Municipality: | Oakville |
| Neighbourhood: | College Park |
| Style: | 2-Storey |
| Approximate Age: | 31-50 |
| Tax: | $3,303 |
| Beds: | 3 |
| Baths: | 2 |
| Fireplace: | Y |
| Pool: | None |
Locatin Map:
Payment Calculator:

