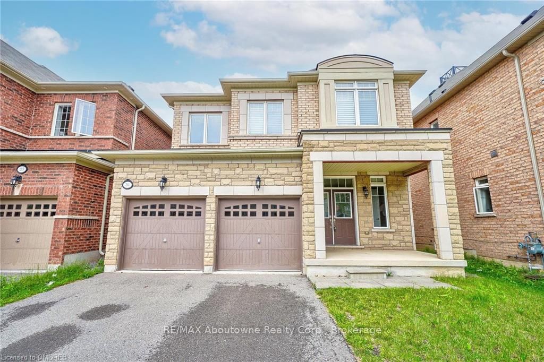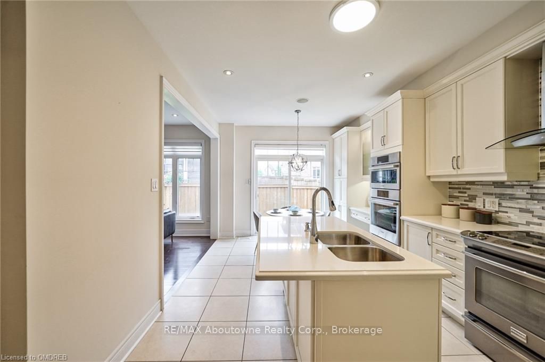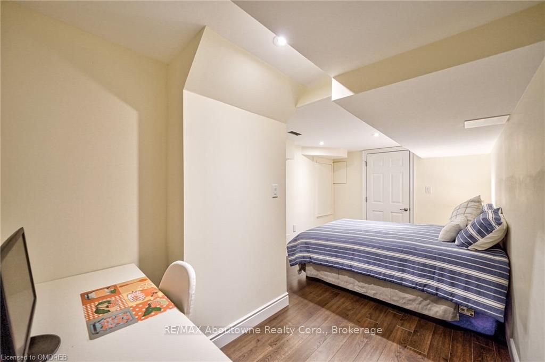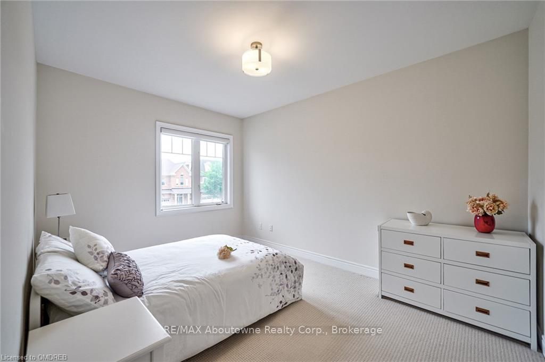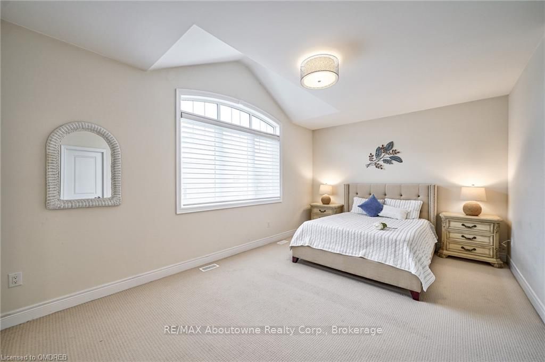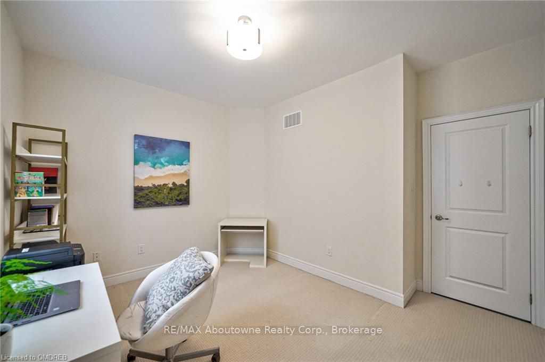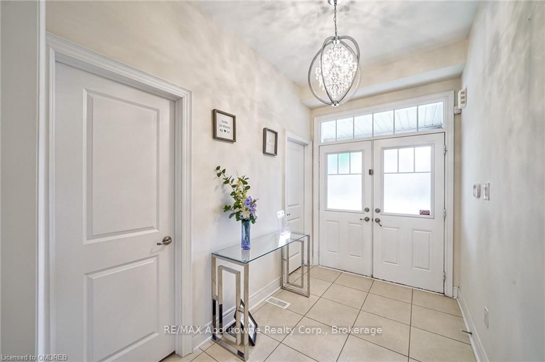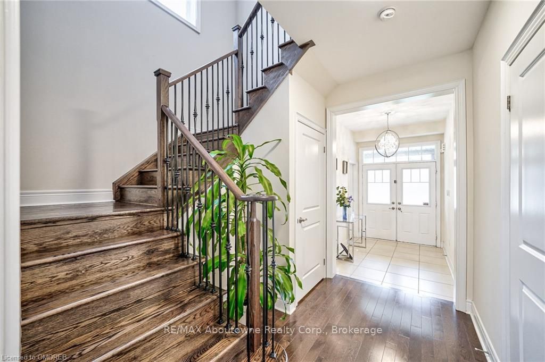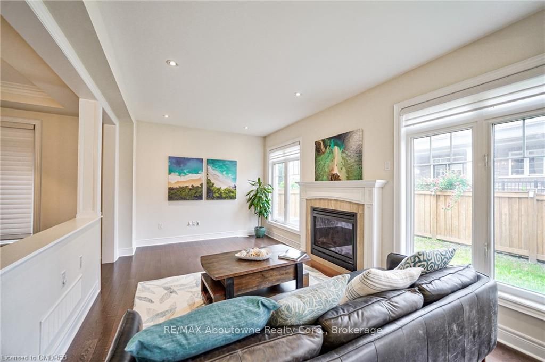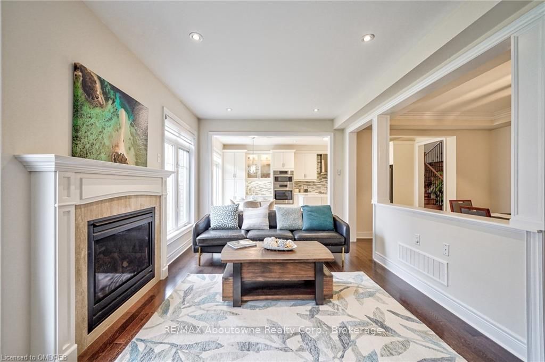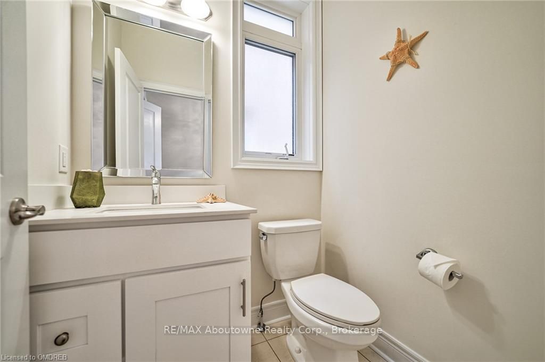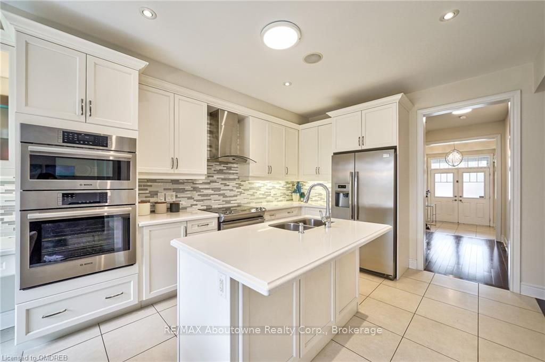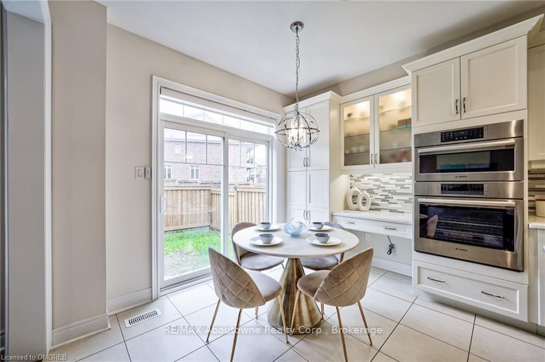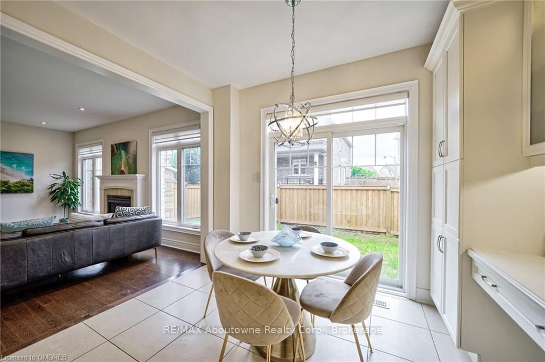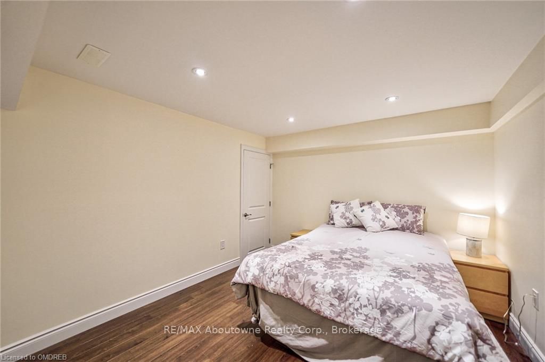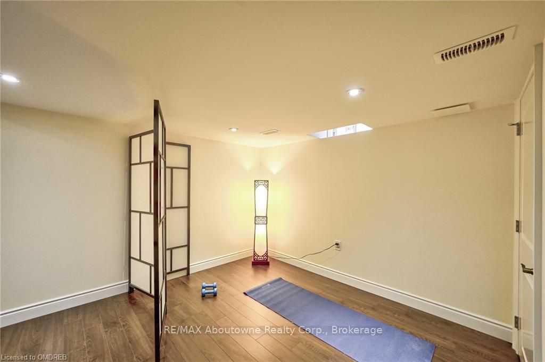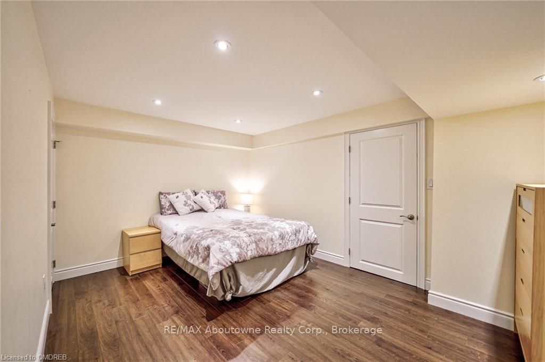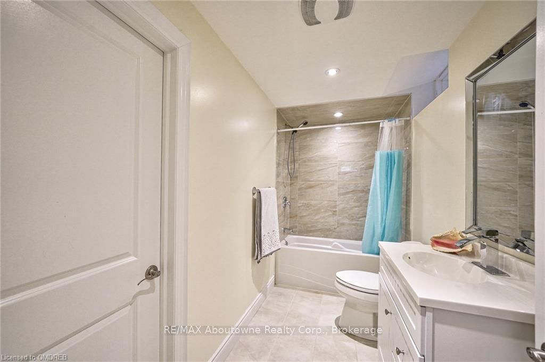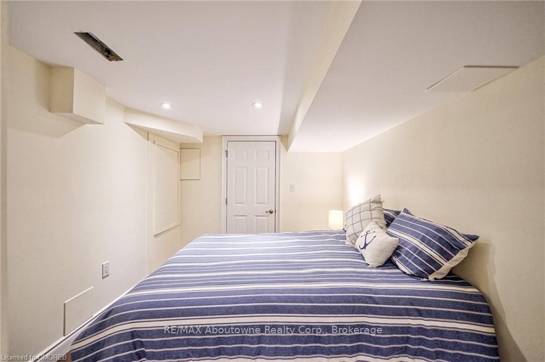$1,789,000
Available - For Sale
Listing ID: W10404250
211 SIXTEEN MILE Dr , Oakville, L6M 0T8, Ontario
| Stunning Immaculate 4 Bedroom Detached Home In High Demand Preserve Oakville. Great Layout Brings Abundant Natural Light. 9 Foot Ceiling On Main And Second Floor. Upgraded High-End Kitchen Cabinets, Wall Oven/Mic Combo . Blinds With Remote Controls. Ceiling Speaker In Kitchen And 2nd Floor Hallway. Main Floor Freshly Painted. Fully Finished Basement W/1 Bedroom Ensuite And Dricore Subfloor. Quartz Countertops And Pot-Lights Throughout. Top Ranking Schools. Close To Shopping, Hospital, Highway And All Amenities. Mint Condition Home! Pride Of Ownership! |
| Price | $1,789,000 |
| Taxes: | $6874.35 |
| Assessment: | $904000 |
| Assessment Year: | 2024 |
| Address: | 211 SIXTEEN MILE Dr , Oakville, L6M 0T8, Ontario |
| Lot Size: | 38.12 x 90.04 (Feet) |
| Acreage: | < .50 |
| Directions/Cross Streets: | NW of Preserve Dr + Dundas Dr, turn left on Sixteen Mile Dr after going northbound from Dundas St W |
| Rooms: | 12 |
| Rooms +: | 3 |
| Bedrooms: | 4 |
| Bedrooms +: | 2 |
| Kitchens: | 1 |
| Kitchens +: | 0 |
| Basement: | Finished, Full |
| Approximatly Age: | 6-15 |
| Property Type: | Detached |
| Style: | 2-Storey |
| Exterior: | Brick, Stucco/Plaster |
| Garage Type: | Attached |
| (Parking/)Drive: | Pvt Double |
| Drive Parking Spaces: | 2 |
| Pool: | None |
| Approximatly Age: | 6-15 |
| Fireplace/Stove: | N |
| Heat Source: | Gas |
| Central Air Conditioning: | Central Air |
| Elevator Lift: | N |
| Sewers: | Sewers |
| Water: | Municipal |
$
%
Years
This calculator is for demonstration purposes only. Always consult a professional
financial advisor before making personal financial decisions.
| Although the information displayed is believed to be accurate, no warranties or representations are made of any kind. |
| RE/MAX Aboutowne Realty Corp., Brokerage |
|
|

Dir:
416-828-2535
Bus:
647-462-9629
| Virtual Tour | Book Showing | Email a Friend |
Jump To:
At a Glance:
| Type: | Freehold - Detached |
| Area: | Halton |
| Municipality: | Oakville |
| Neighbourhood: | Rural Oakville |
| Style: | 2-Storey |
| Lot Size: | 38.12 x 90.04(Feet) |
| Approximate Age: | 6-15 |
| Tax: | $6,874.35 |
| Beds: | 4+2 |
| Baths: | 4 |
| Fireplace: | N |
| Pool: | None |
Locatin Map:
Payment Calculator:

