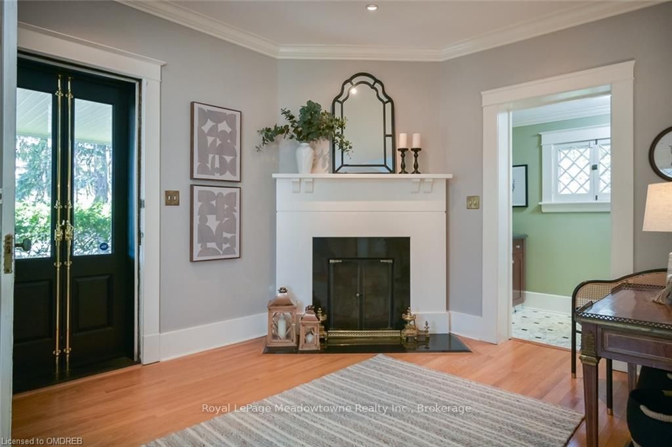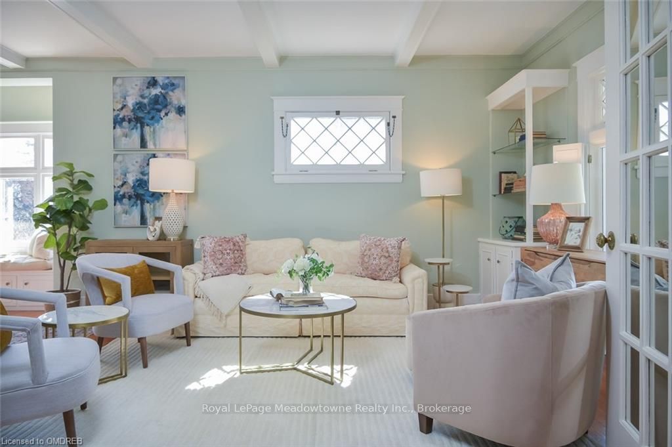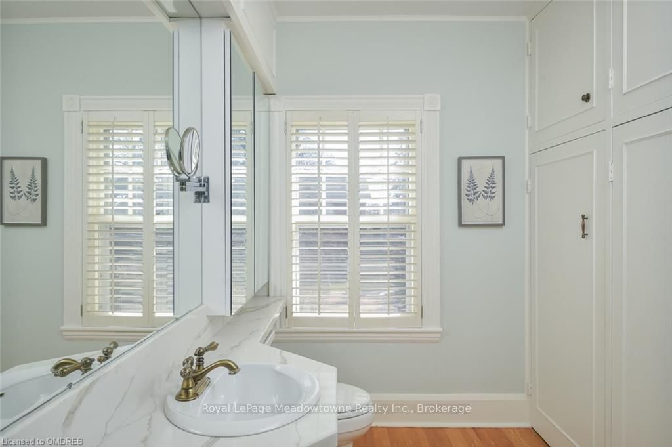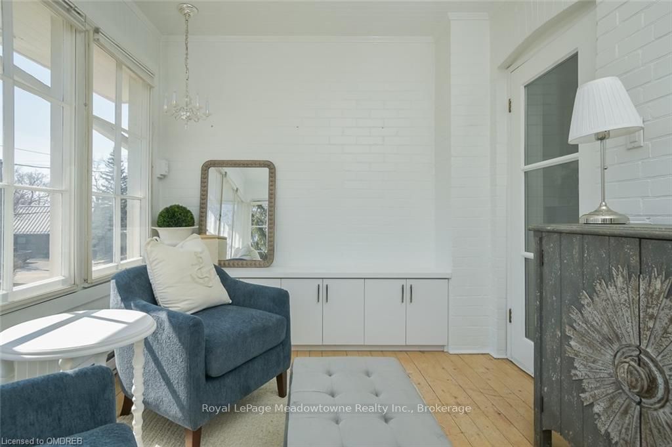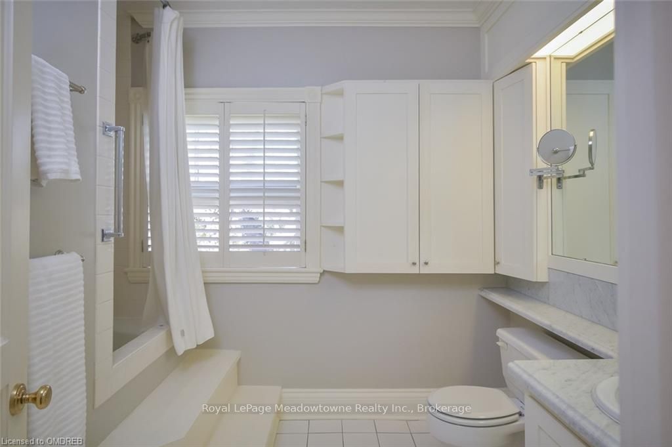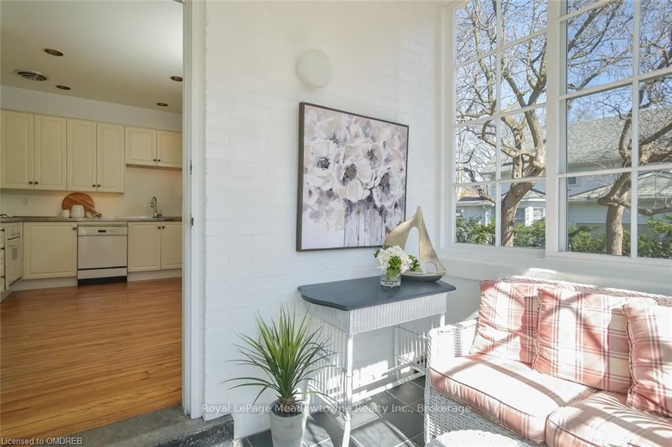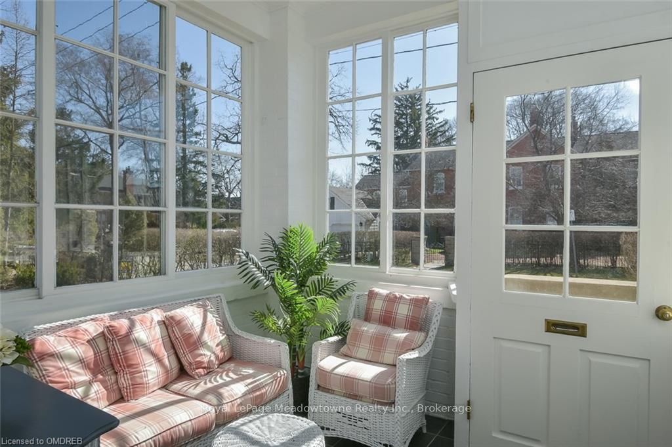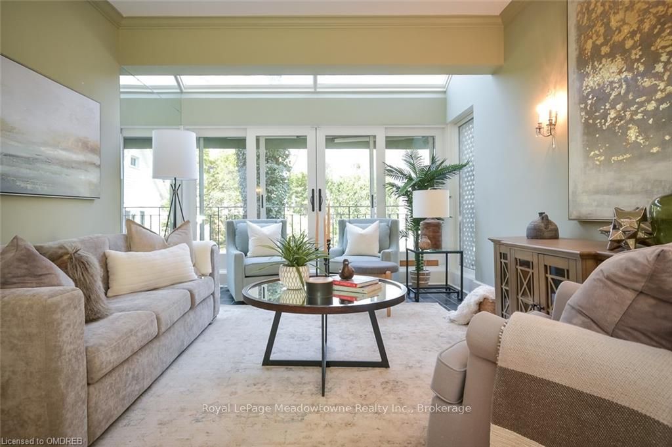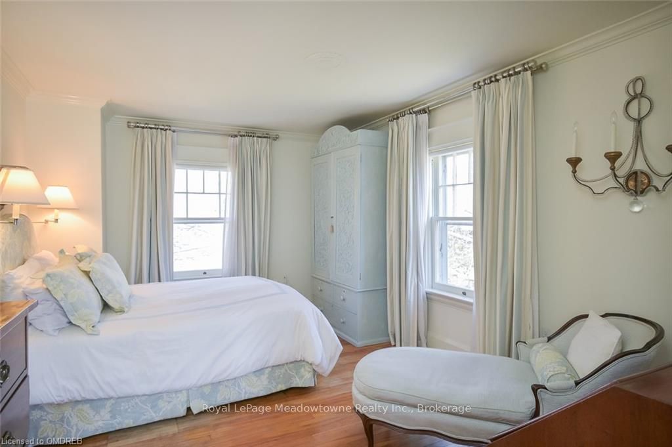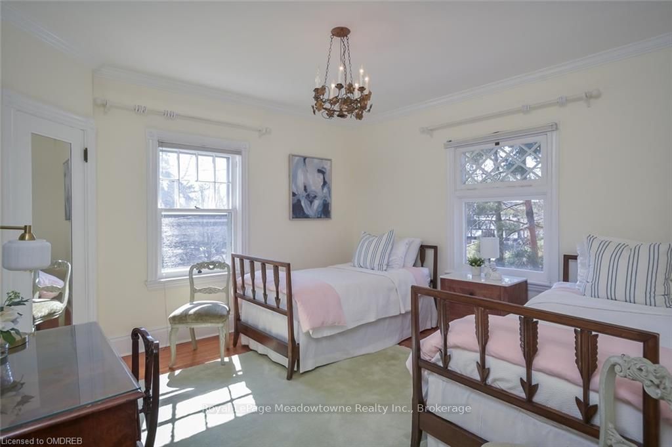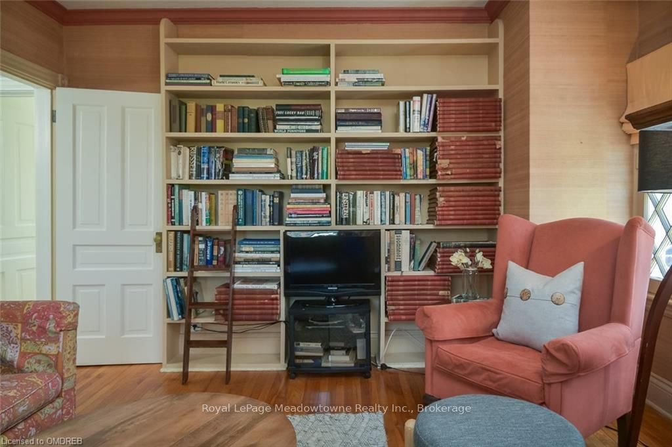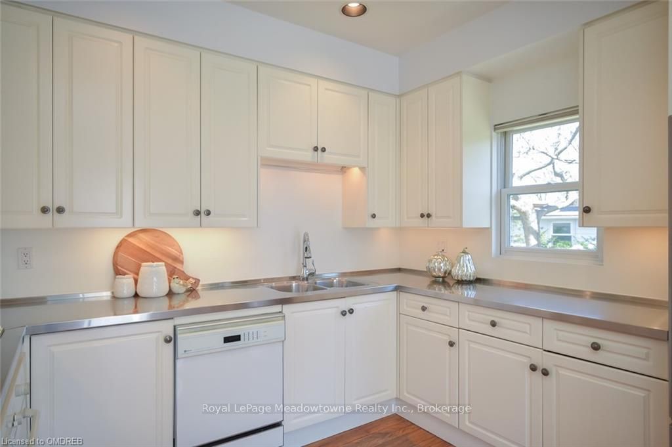$2,774,900
Available - For Sale
Listing ID: W10404513
397 TRAFALGAR Rd , Oakville, L6J 3H8, Ontario
| Stunning Century Home with modern conveniences on an expansive lot in Old Oakville. Think about the possibilities of subdividing this oversized lot! Dating back to the early 1920's, you will find enduring charm & elegance. Featuring original architectural details, including leaded glass windows & intricate woodwork. Step through the welcoming veranda to find a spacious main floor layout that embodies traditional grace. Ascend the original grand oak staircase to discover 4 generous bedrooms. Outside the private yard are impressive mature trees, perennial gardens, & a rustic coach house, perfect for any hobbyist. There's ample room here for gatherings with family & friends. Situated in Oakvilles more prestigious neighbourhood with great parks & the best schools in town. Just steps to vibrant shopping/dining scene, this property is a hidden treasure that demands attention. If you have a penchant for historic homes, act swiftly, for this residence stands as one of Oakville's finest offerings! |
| Price | $2,774,900 |
| Taxes: | $7540.00 |
| Assessment: | $992000 |
| Assessment Year: | 2023 |
| Address: | 397 TRAFALGAR Rd , Oakville, L6J 3H8, Ontario |
| Lot Size: | 127.50 x 135.30 (Feet) |
| Acreage: | < .50 |
| Directions/Cross Streets: | Trafalgar & Spruce |
| Rooms: | 16 |
| Rooms +: | 5 |
| Bedrooms: | 4 |
| Bedrooms +: | 0 |
| Kitchens: | 1 |
| Kitchens +: | 0 |
| Basement: | Full, Part Fin |
| Approximatly Age: | 51-99 |
| Property Type: | Detached |
| Style: | 2 1/2 Storey |
| Exterior: | Brick, Wood |
| Garage Type: | Attached |
| (Parking/)Drive: | Private |
| Drive Parking Spaces: | 4 |
| Pool: | None |
| Approximatly Age: | 51-99 |
| Fireplace/Stove: | N |
| Heat Source: | Gas |
| Heat Type: | Forced Air |
| Central Air Conditioning: | Central Air |
| Elevator Lift: | N |
| Sewers: | Sewers |
| Water: | Municipal |
$
%
Years
This calculator is for demonstration purposes only. Always consult a professional
financial advisor before making personal financial decisions.
| Although the information displayed is believed to be accurate, no warranties or representations are made of any kind. |
| Royal LePage Meadowtowne Realty Inc., Brokerage |
|
|

Dir:
416-828-2535
Bus:
647-462-9629
| Virtual Tour | Book Showing | Email a Friend |
Jump To:
At a Glance:
| Type: | Freehold - Detached |
| Area: | Halton |
| Municipality: | Oakville |
| Neighbourhood: | Old Oakville |
| Style: | 2 1/2 Storey |
| Lot Size: | 127.50 x 135.30(Feet) |
| Approximate Age: | 51-99 |
| Tax: | $7,540 |
| Beds: | 4 |
| Baths: | 4 |
| Fireplace: | N |
| Pool: | None |
Locatin Map:
Payment Calculator:


