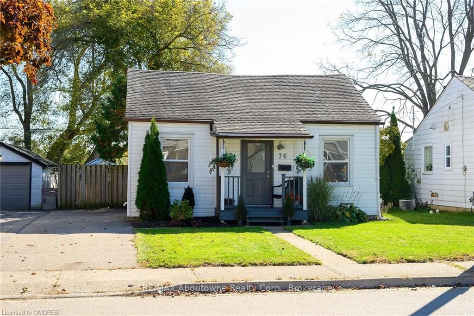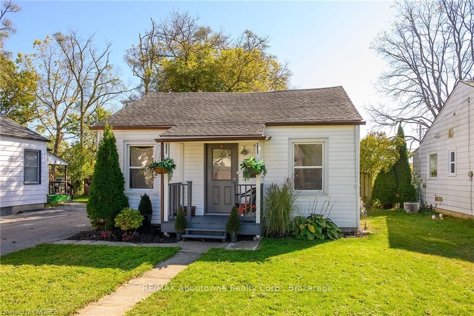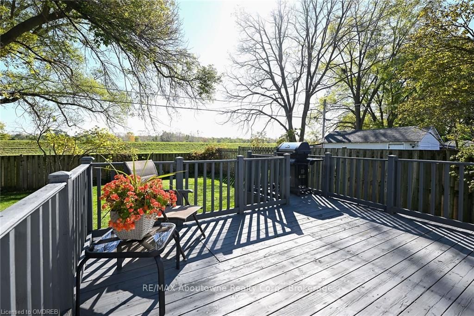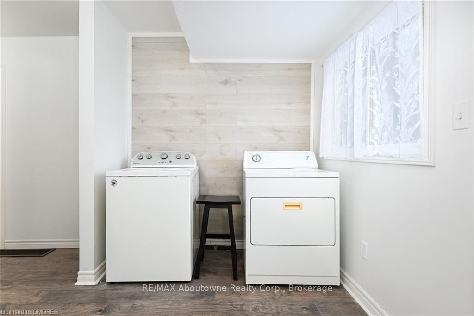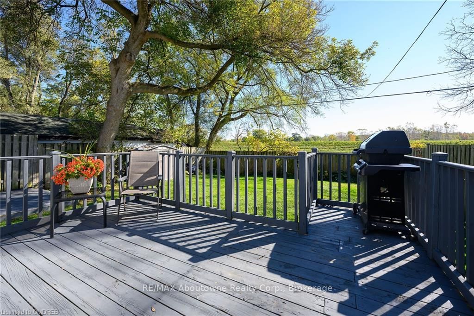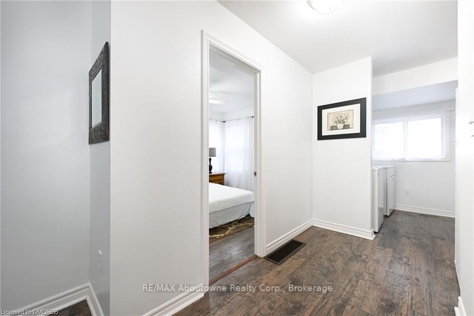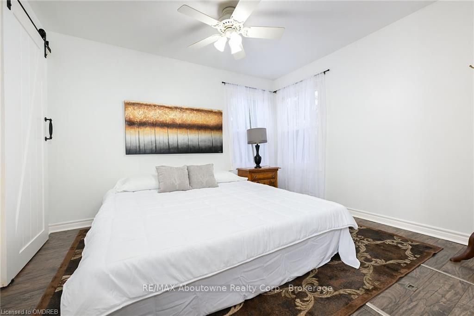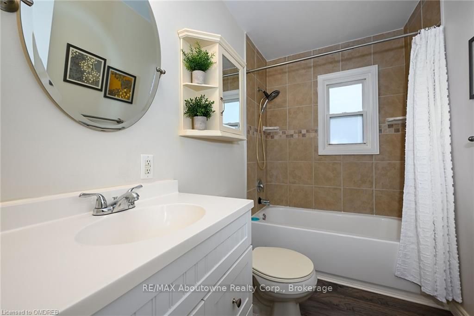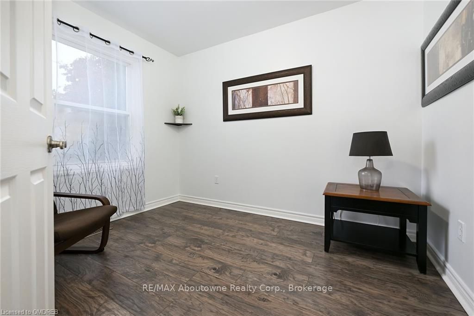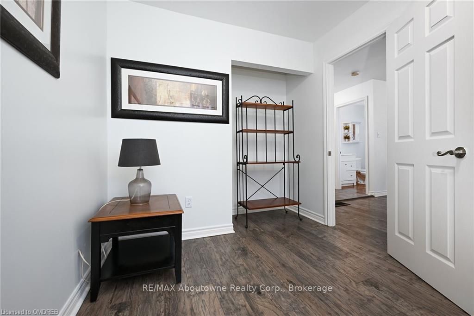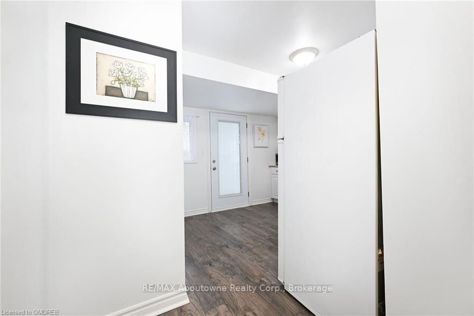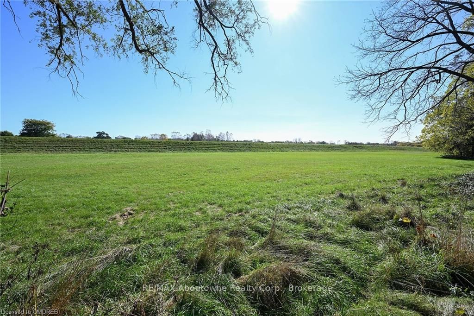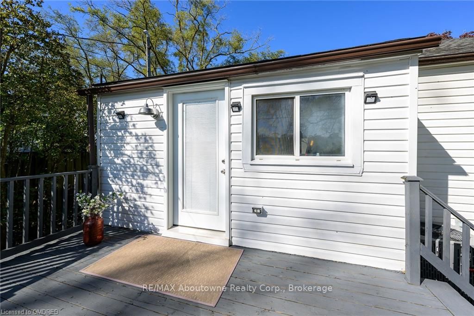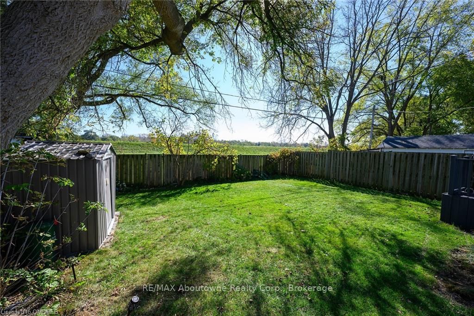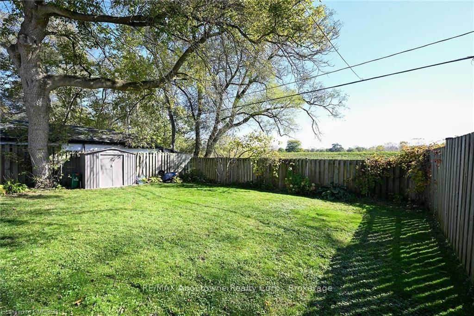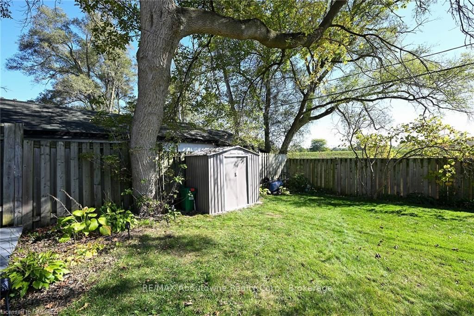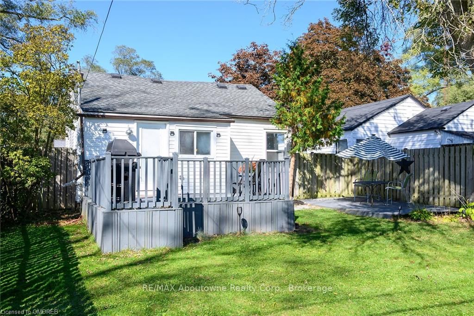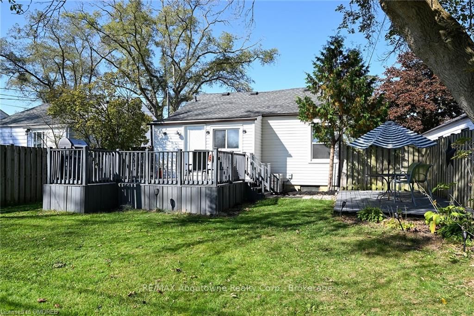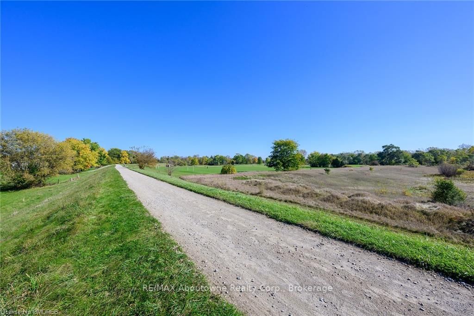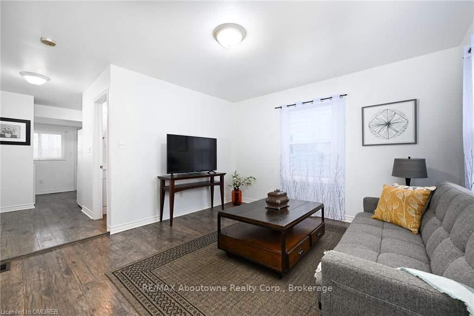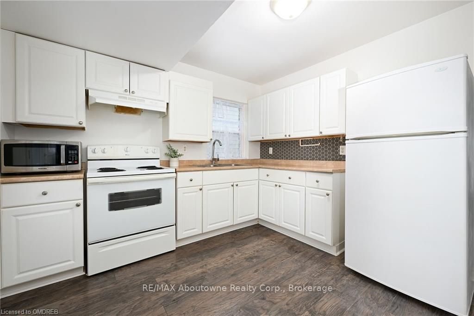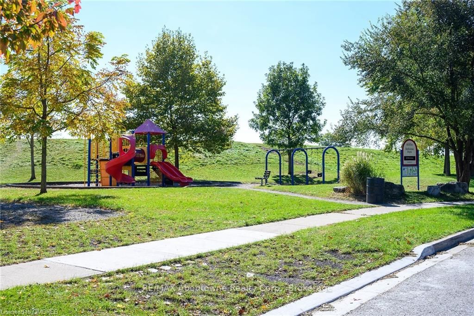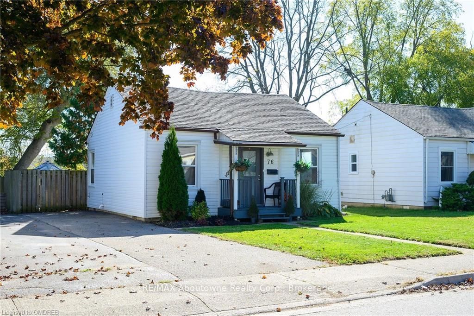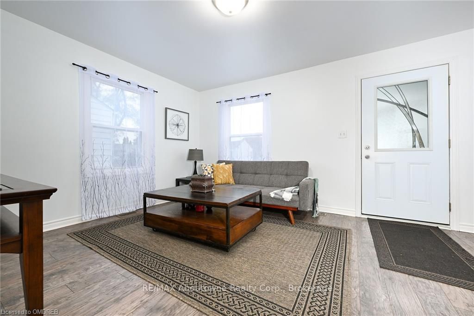$399,999
Available - For Sale
Listing ID: X10404544
76 SIXTH Ave , N3S 1A9, Ontario
| This charming bungalow is a Carson Dunlop Certified Pre-Owned Home, offering peace of mind with a pre-inspection report. Over the years, the property has undergone numerous updates, offers beautiful flooring throughout and being freshly painted, makes it move-in ready. The yard is impressive, featuring two spacious decks for enjoyment, fully fenced with a wood privacy fence, and includes a gate that provides access to the Trans Canada Trail system located behind the property. This prime location boasts stunning views of protected green space, ensuring no rear neighbors and no anticipated development on this federally protected trail system. With its extensive renovations, spacious layout, and unparalleled access to nature, this property presents a unique opportunity that is sure to attract significant interest. |
| Price | $399,999 |
| Taxes: | $2052.70 |
| Assessment: | $137000 |
| Assessment Year: | 2024 |
| Address: | 76 SIXTH Ave , N3S 1A9, Ontario |
| Lot Size: | 41.00 x 100.00 (Feet) |
| Acreage: | .50-1.99 |
| Directions/Cross Streets: | South on Erie Ave., Left on Ninth Ave., Right on Whitehead St., Left on Sixth Ave. |
| Rooms: | 5 |
| Rooms +: | 0 |
| Bedrooms: | 2 |
| Bedrooms +: | 0 |
| Kitchens: | 1 |
| Kitchens +: | 0 |
| Basement: | Part Bsmt, Unfinished |
| Approximatly Age: | 51-99 |
| Property Type: | Detached |
| Style: | Bungalow |
| Exterior: | Vinyl Siding |
| (Parking/)Drive: | Private |
| Drive Parking Spaces: | 2 |
| Pool: | None |
| Laundry Access: | Ensuite |
| Approximatly Age: | 51-99 |
| Fireplace/Stove: | N |
| Heat Source: | Gas |
| Heat Type: | Forced Air |
| Central Air Conditioning: | Central Air |
| Elevator Lift: | N |
| Sewers: | Sewers |
| Water: | Municipal |
$
%
Years
This calculator is for demonstration purposes only. Always consult a professional
financial advisor before making personal financial decisions.
| Although the information displayed is believed to be accurate, no warranties or representations are made of any kind. |
| RE/MAX Aboutowne Realty Corp., Brokerage |
|
|

Dir:
416-828-2535
Bus:
647-462-9629
| Virtual Tour | Book Showing | Email a Friend |
Jump To:
At a Glance:
| Type: | Freehold - Detached |
| Area: | Brant |
| Style: | Bungalow |
| Lot Size: | 41.00 x 100.00(Feet) |
| Approximate Age: | 51-99 |
| Tax: | $2,052.7 |
| Beds: | 2 |
| Baths: | 1 |
| Fireplace: | N |
| Pool: | None |
Locatin Map:
Payment Calculator:

