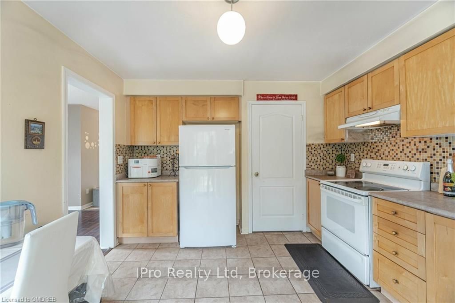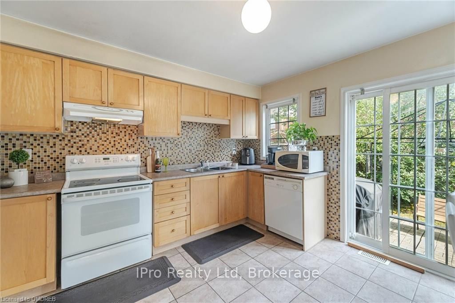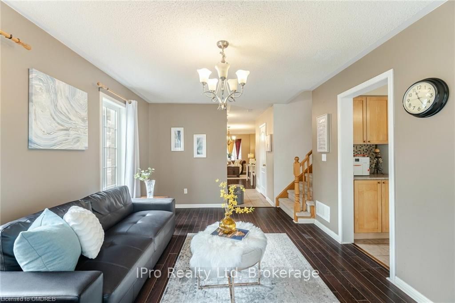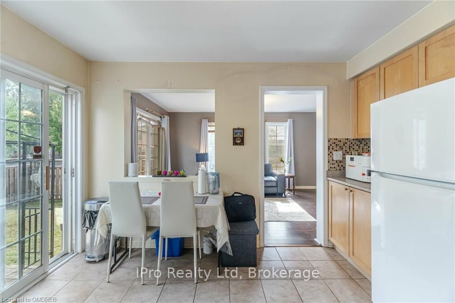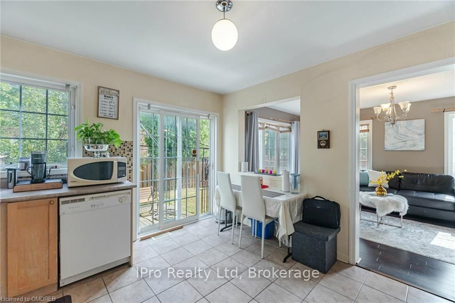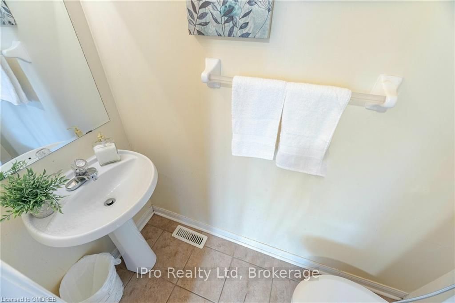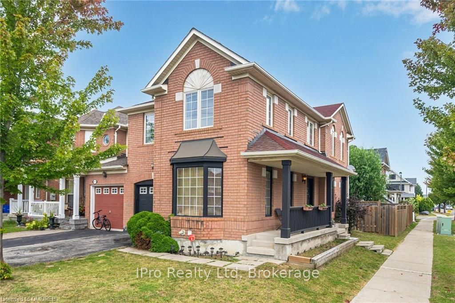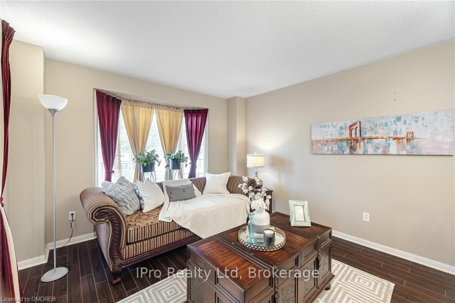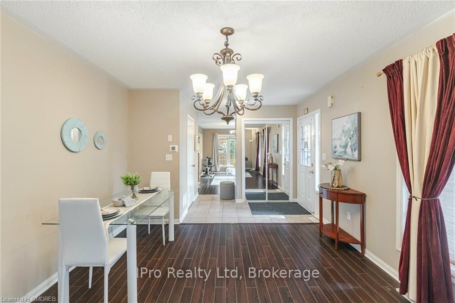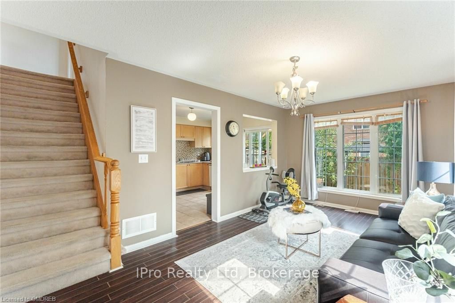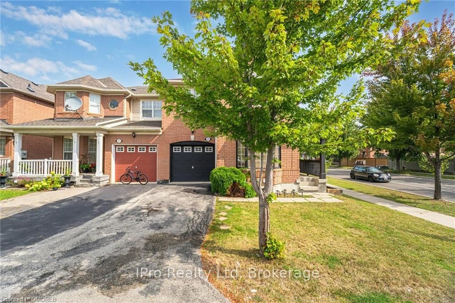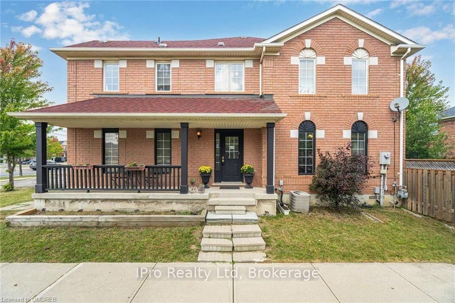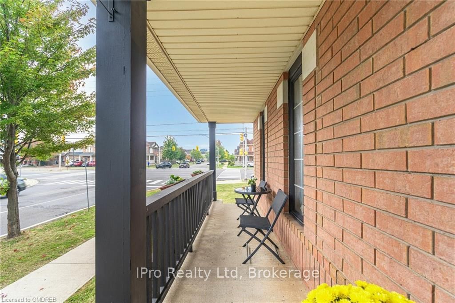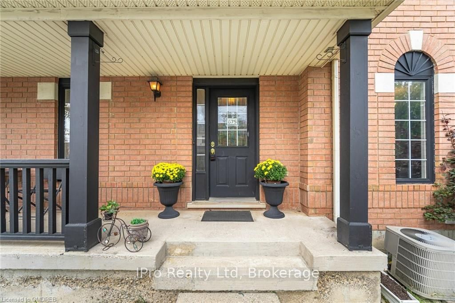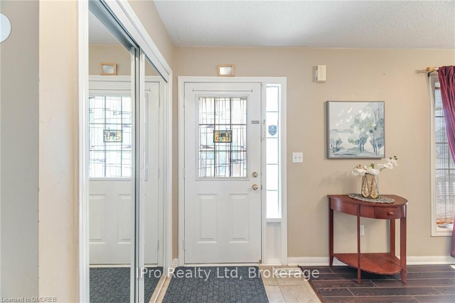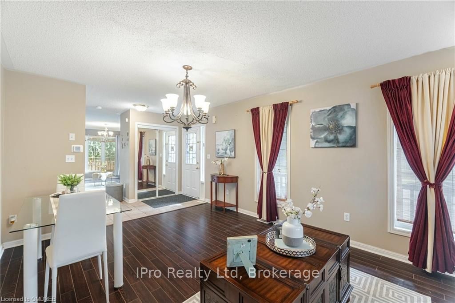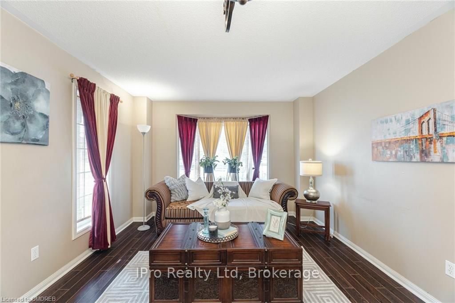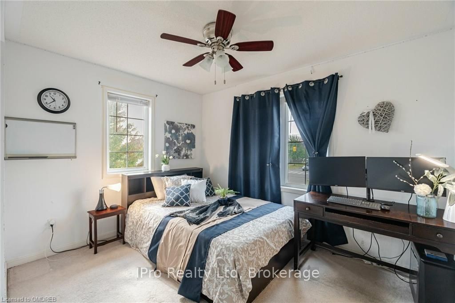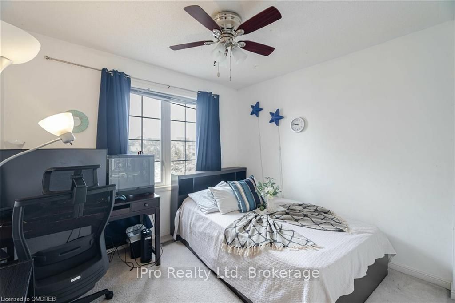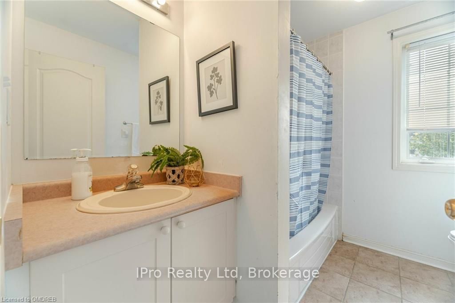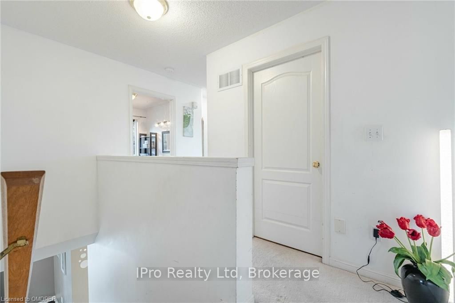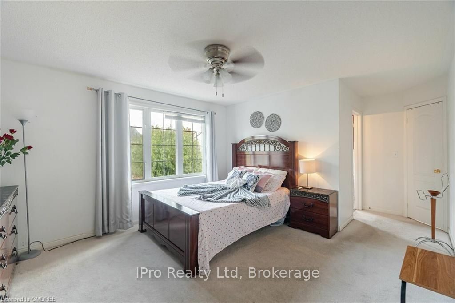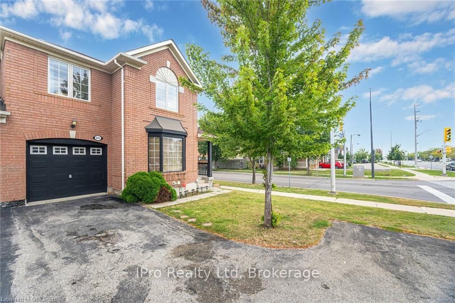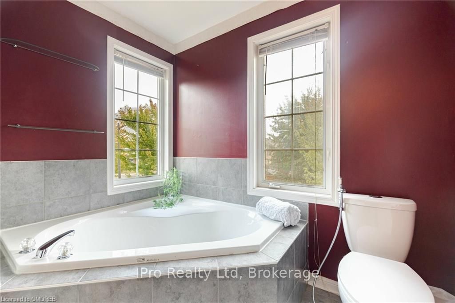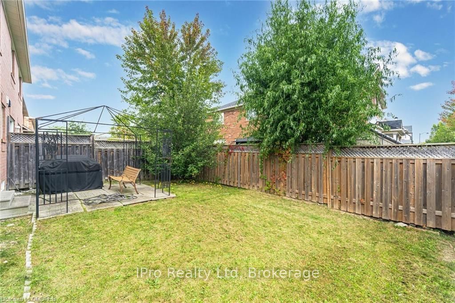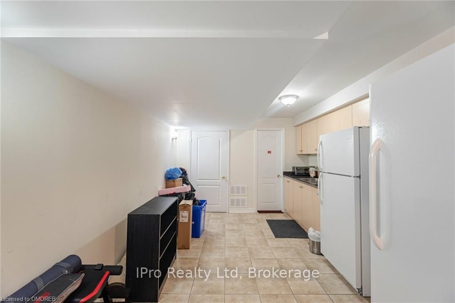$1,049,999
Available - For Sale
Listing ID: W10404230
675 THOMPSON Rd South , Milton, L9T 5W8, Ontario
| Presenting a Stunning Semi Detached situated in the Highly Sought After Beaty Neighbourhood of Milton. This Exquisite Residence boasts 4 Generously Sized Bedrooms and Four Elegantly Appointed Bathrooms. The Property features a Fully Finished Basement, In-Law Suite providing ample space for Family gatherings and Entertainment. On the Upper Level, you find a spacious Primary Bedroom complete with a Walk-In Closet and a Luxurious Ensuite Bathroom. 3 Additional Bedrooms and a Well Designed bathroom along with the convenience of an upstairs laundry, enhance the functionality of the home. This All Brick Semi-Detached includes a range of premium amenities. The Property features 6 parking spots and an extended driveway. Additionally, the Fenced Backyard offers a private retreat for relaxation and outdoor activities . The Home is ideally located just steps from a bus stop and minutes from local schools, daycare facilities and the Kennedy Circle Plaza, providing convenient access to essential amenities and services. This Prime Location ensure a blend of Comfort, Convenience and Community Living. Don't Miss the Opportunity to Make this Exceptional Property Your New Home !! |
| Price | $1,049,999 |
| Taxes: | $3831.00 |
| Assessment: | $494000 |
| Assessment Year: | 2024 |
| Address: | 675 THOMPSON Rd South , Milton, L9T 5W8, Ontario |
| Lot Size: | 33.56 x 85.30 (Feet) |
| Acreage: | < .50 |
| Directions/Cross Streets: | 401 - James Snow Parkway - Derry Rd - Thompson Rd |
| Rooms: | 10 |
| Rooms +: | 4 |
| Bedrooms: | 4 |
| Bedrooms +: | 2 |
| Kitchens: | 1 |
| Kitchens +: | 1 |
| Basement: | Finished, Full |
| Approximatly Age: | 16-30 |
| Property Type: | Semi-Detached |
| Style: | 2-Storey |
| Exterior: | Brick |
| Garage Type: | Attached |
| (Parking/)Drive: | Private |
| Drive Parking Spaces: | 6 |
| Pool: | None |
| Approximatly Age: | 16-30 |
| Property Features: | Golf |
| Fireplace/Stove: | N |
| Heat Source: | Gas |
| Heat Type: | Forced Air |
| Central Air Conditioning: | Central Air |
| Elevator Lift: | N |
| Sewers: | Sewers |
| Water: | Municipal |
$
%
Years
This calculator is for demonstration purposes only. Always consult a professional
financial advisor before making personal financial decisions.
| Although the information displayed is believed to be accurate, no warranties or representations are made of any kind. |
| Royal LePage Meadowtowne Realty Inc., Brokerage |
|
|

Dir:
416-828-2535
Bus:
647-462-9629
| Book Showing | Email a Friend |
Jump To:
At a Glance:
| Type: | Freehold - Semi-Detached |
| Area: | Halton |
| Municipality: | Milton |
| Neighbourhood: | Coates |
| Style: | 2-Storey |
| Lot Size: | 33.56 x 85.30(Feet) |
| Approximate Age: | 16-30 |
| Tax: | $3,831 |
| Beds: | 4+2 |
| Baths: | 4 |
| Fireplace: | N |
| Pool: | None |
Locatin Map:
Payment Calculator:

