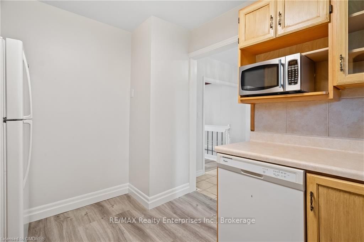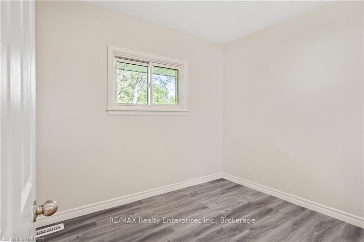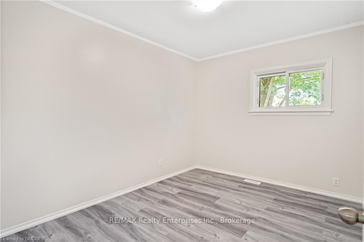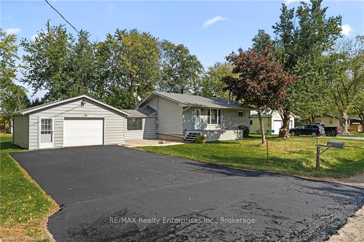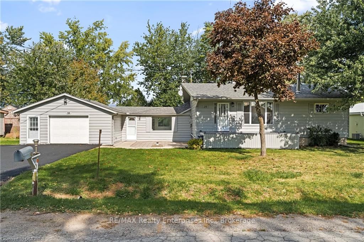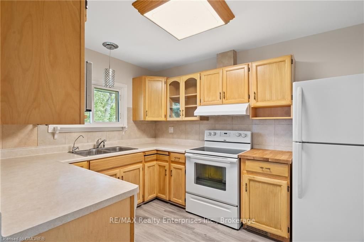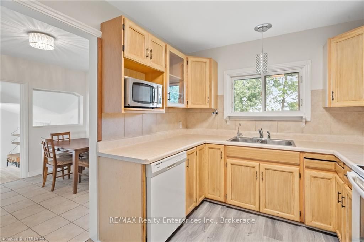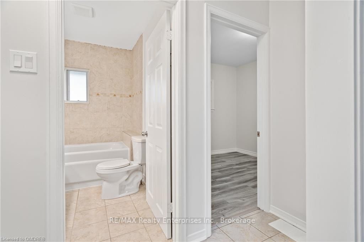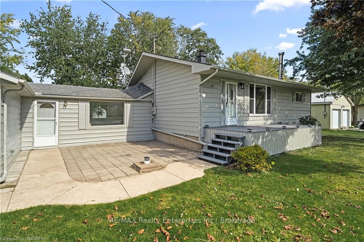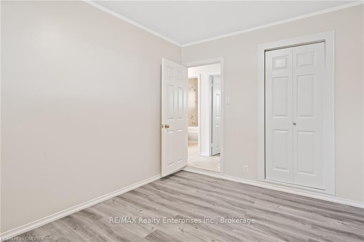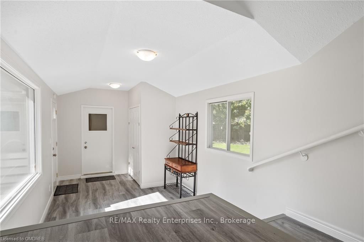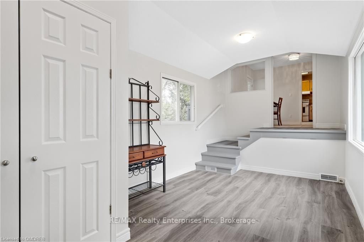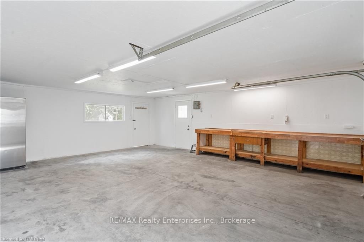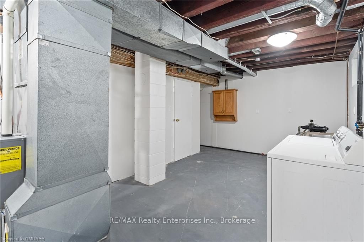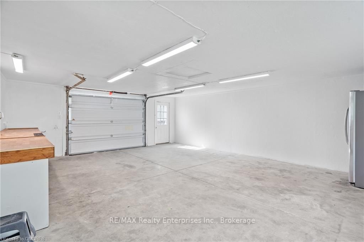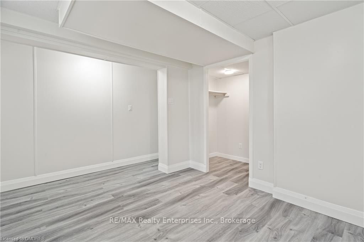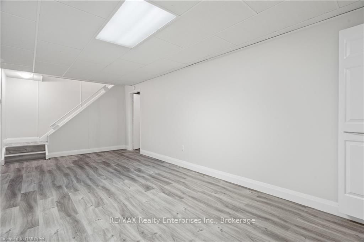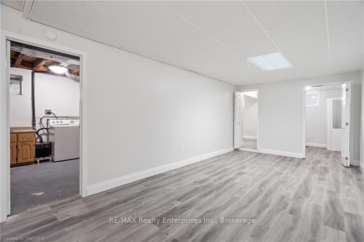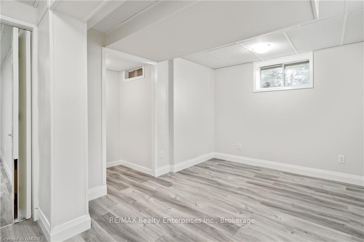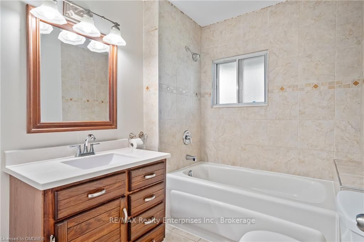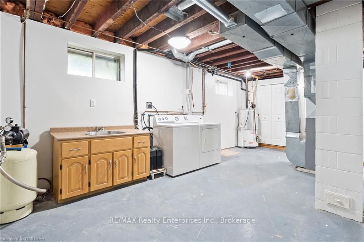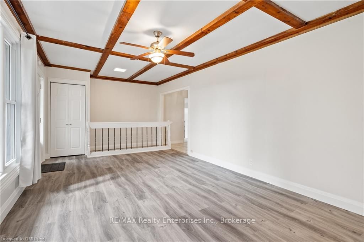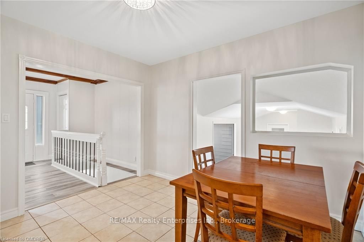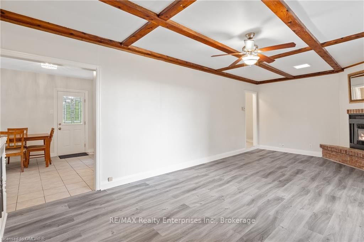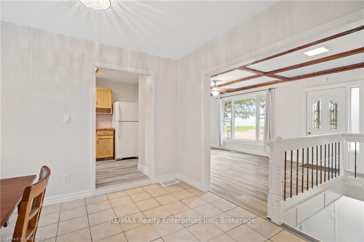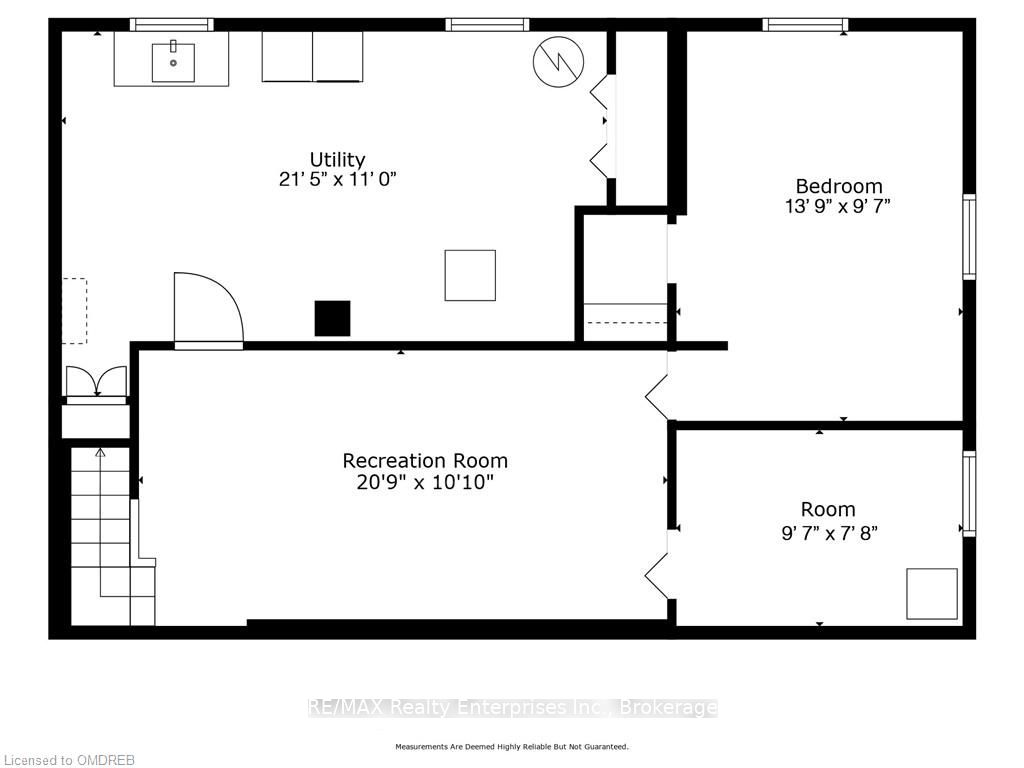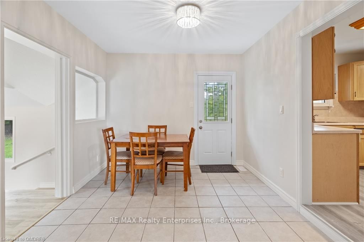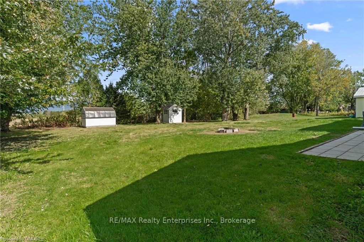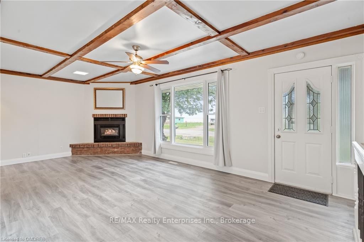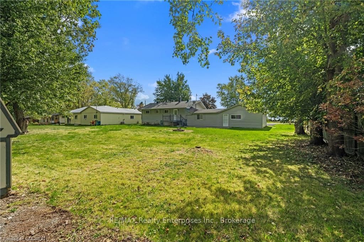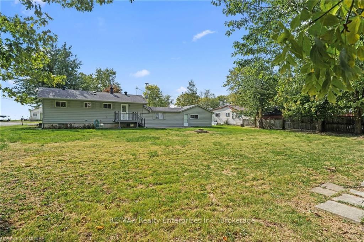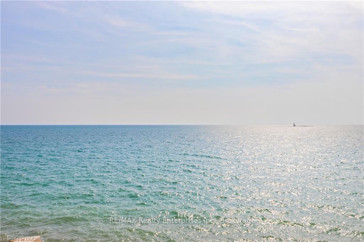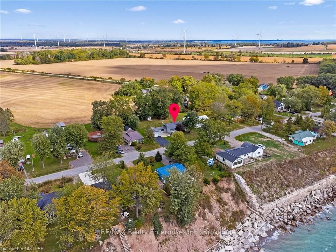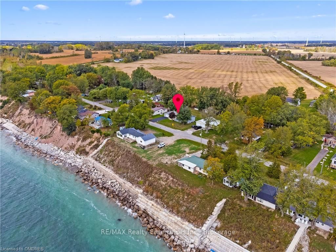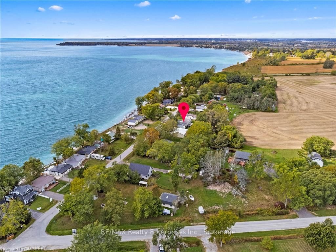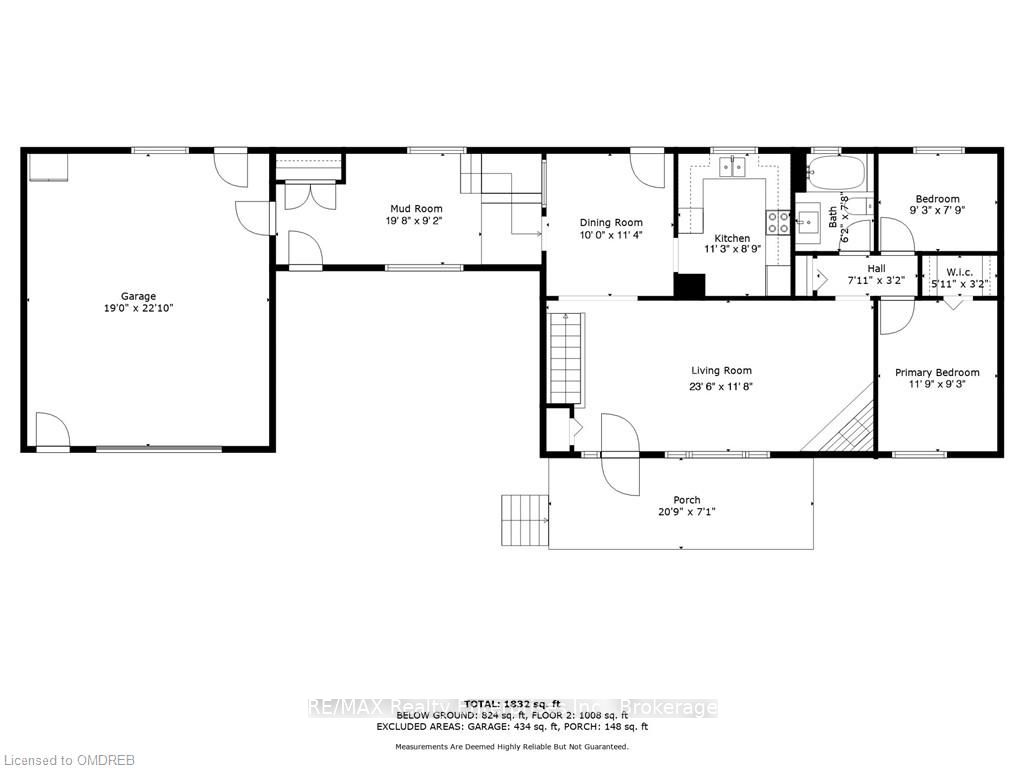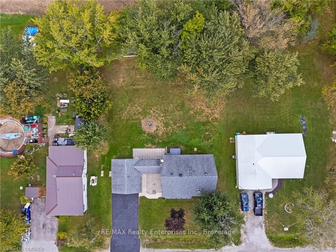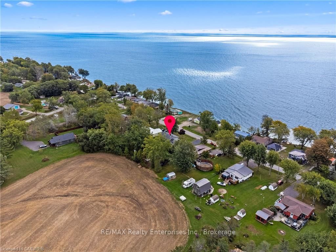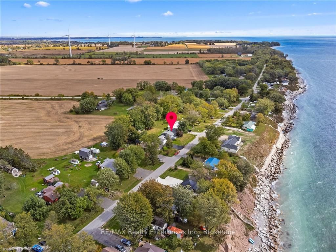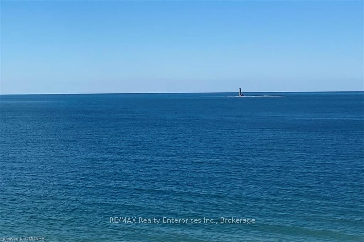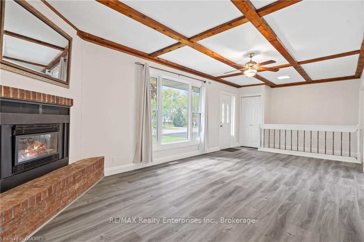$649,800
Available - For Sale
Listing ID: X10404048
20 VILLELLA Rd , N0A 1K0, Ontario
| LIVING AT THE LAKE! Welcome to this stunning four-season bungalow, perfectly situated across the street from Lake Erie on a spacious 100 x 150 ft lot with mature trees and no neighbours behind. This home features new vinyl flooring throughout, living room with stunning lake views and a cozy natural gas fireplace, open concept dining area with convenient walk-out to treed lined yard, well equipped kitchen with appliances, two comfortable bedrooms along with a 4-piece bathroom, spacious mudroom with inside access to the insulated, oversized double car garage. The finished lower level adds even more value, with two additional bedrooms, a spacious recreation room and a laundry area with lots of extra storage space. The exterior boasts a low-maintenance metal and vinyl siding, and the entire home has been freshly painted, making it move-in ready. Enjoy the perfect blend of comfort and convenience in this lakeside retreat! Take a quick 2-minute drive to Hippos Marina for a bite to eat before heading out on the boat or just 7 minutes to Dunnville Hamilton and 30 minutes from Welland and Highway 403. This lakeside oasis is perfect for a year-round residence or a weekend getaway. Plus, it boasts great rental potential for extra income. Don't miss this rare opportunity to embrace the beauty and tranquility of Lake Erie! |
| Price | $649,800 |
| Taxes: | $2391.63 |
| Assessment: | $183000 |
| Assessment Year: | 2016 |
| Address: | 20 VILLELLA Rd , N0A 1K0, Ontario |
| Lot Size: | 100.44 x 150.45 (Feet) |
| Acreage: | < .50 |
| Directions/Cross Streets: | North Shore Drive to Dickhout Rd to Villella Rd |
| Rooms: | 7 |
| Rooms +: | 4 |
| Bedrooms: | 2 |
| Bedrooms +: | 2 |
| Kitchens: | 1 |
| Kitchens +: | 0 |
| Basement: | Finished, Full |
| Approximatly Age: | 51-99 |
| Property Type: | Detached |
| Style: | Bungalow |
| Exterior: | Vinyl Siding |
| Garage Type: | Attached |
| (Parking/)Drive: | Other |
| Drive Parking Spaces: | 6 |
| Pool: | None |
| Approximatly Age: | 51-99 |
| Property Features: | Golf, Hospital |
| Fireplace/Stove: | Y |
| Heat Source: | Gas |
| Heat Type: | Forced Air |
| Central Air Conditioning: | Central Air |
| Elevator Lift: | N |
| Sewers: | Septic |
| Water Supply Types: | Cistern |
| Utilities-Hydro: | Y |
| Utilities-Gas: | Y |
| Utilities-Telephone: | A |
$
%
Years
This calculator is for demonstration purposes only. Always consult a professional
financial advisor before making personal financial decisions.
| Although the information displayed is believed to be accurate, no warranties or representations are made of any kind. |
| RE/MAX Realty Enterprises Inc., Brokerage |
|
|

Dir:
416-828-2535
Bus:
647-462-9629
| Book Showing | Email a Friend |
Jump To:
At a Glance:
| Type: | Freehold - Detached |
| Style: | Bungalow |
| Lot Size: | 100.44 x 150.45(Feet) |
| Approximate Age: | 51-99 |
| Tax: | $2,391.63 |
| Beds: | 2+2 |
| Baths: | 1 |
| Fireplace: | Y |
| Pool: | None |
Locatin Map:
Payment Calculator:

