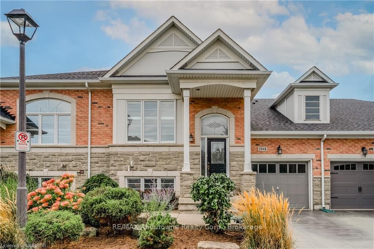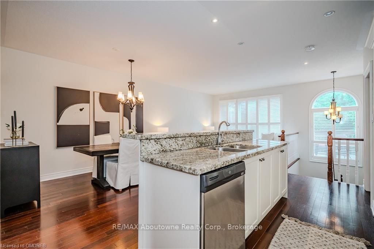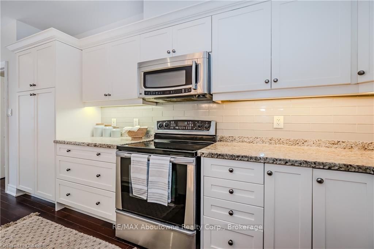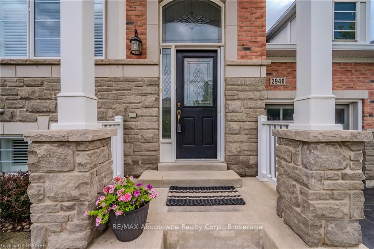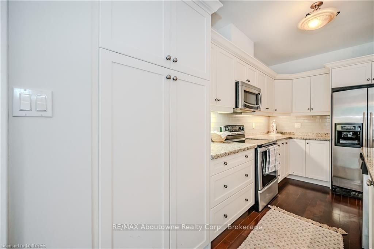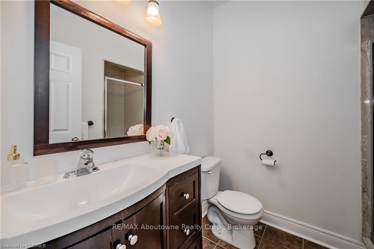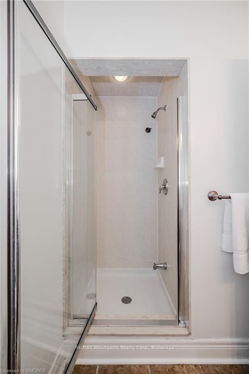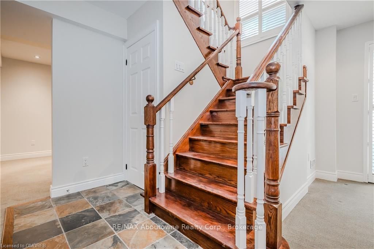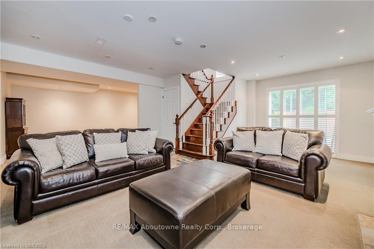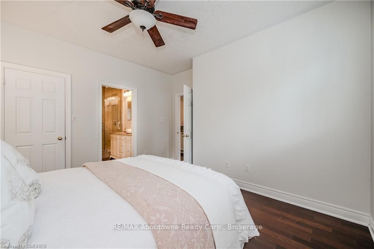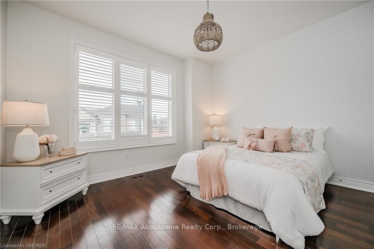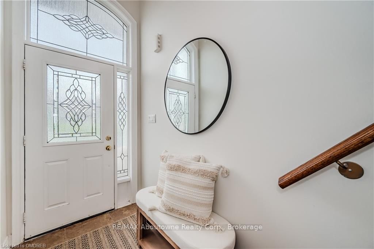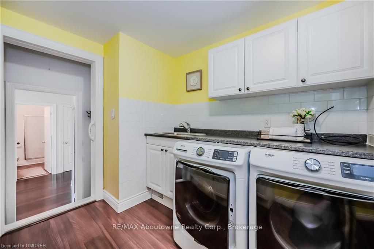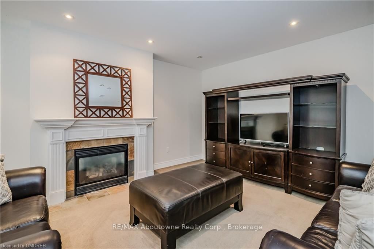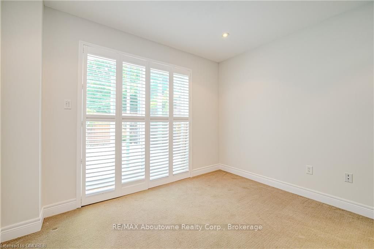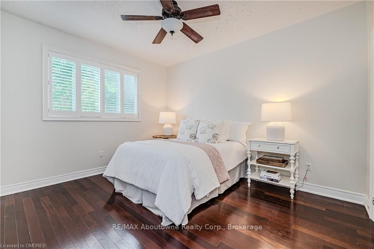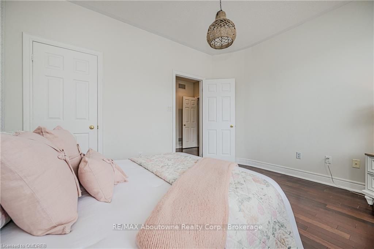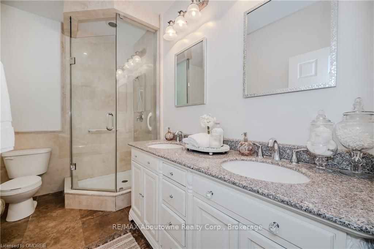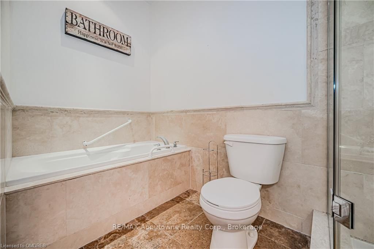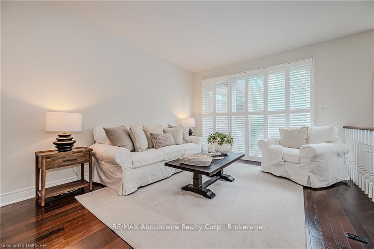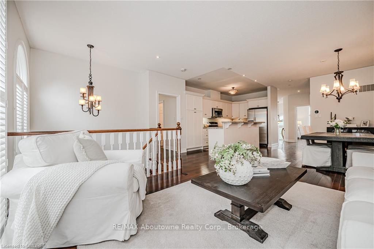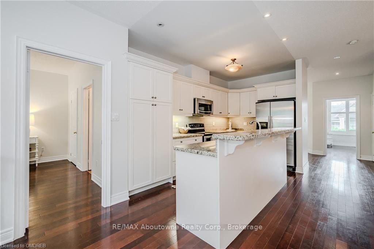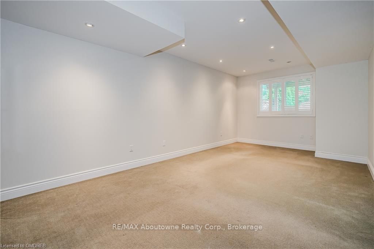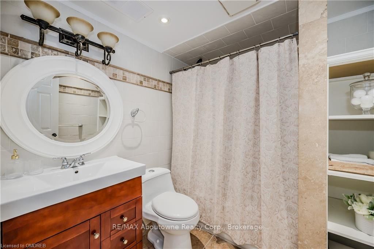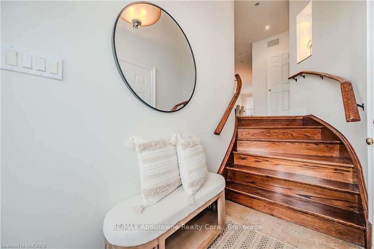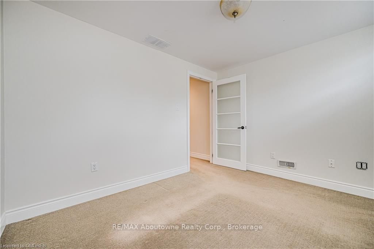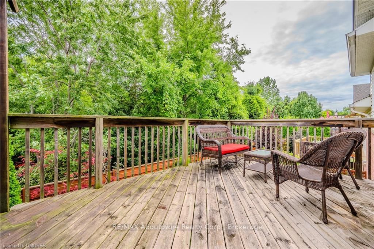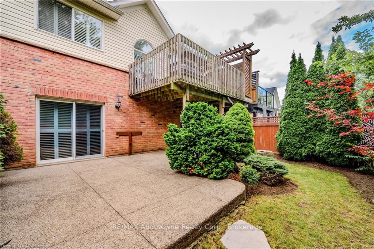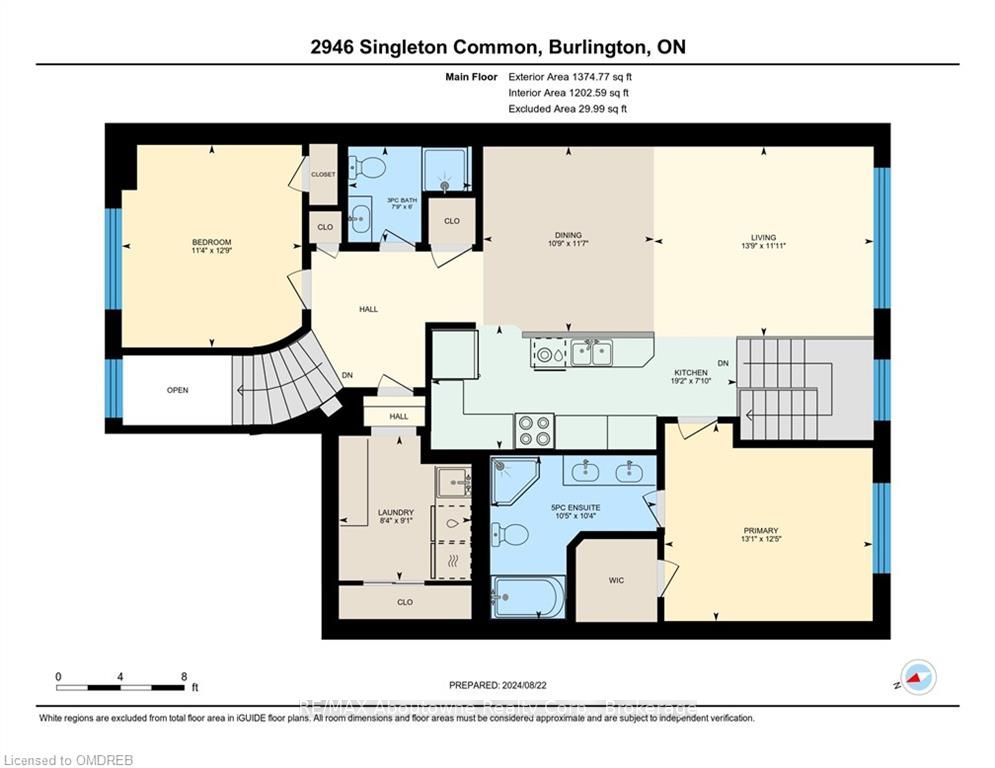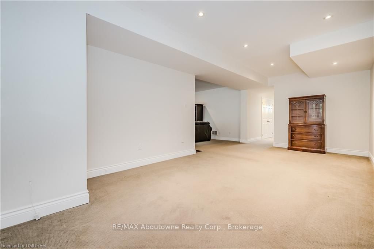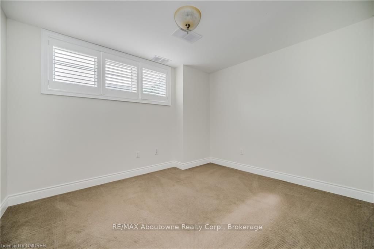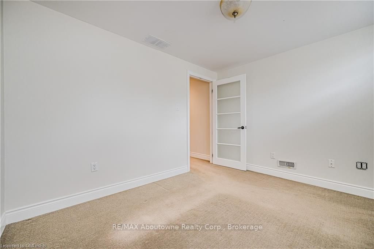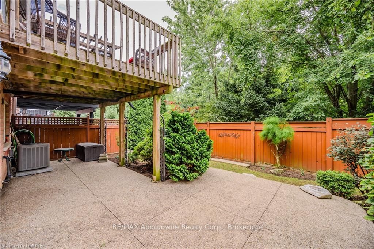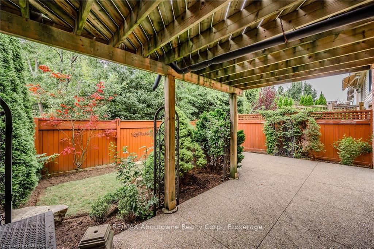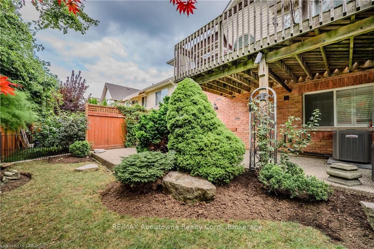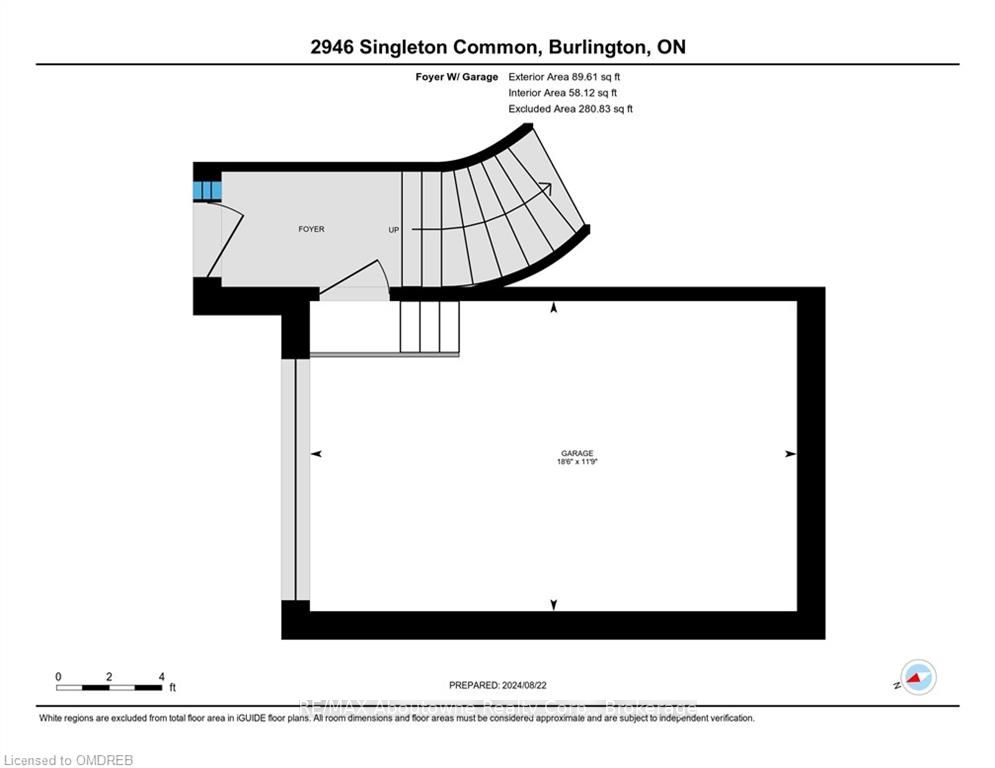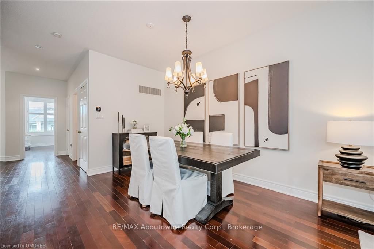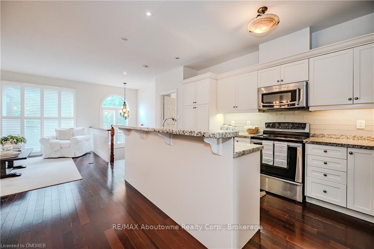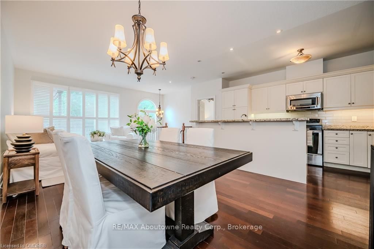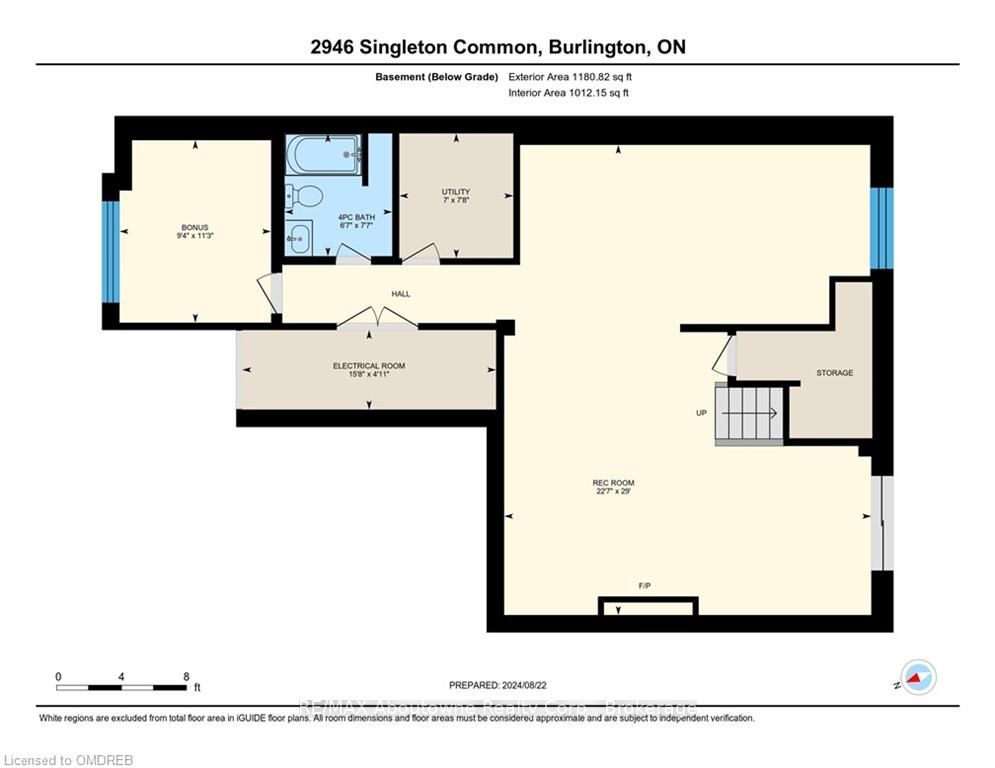$1,198,000
Available - For Sale
Listing ID: W10404127
2946 SINGLETON , Burlington, L7M 0B4, Ontario
| Welcome to this magnificent freehold raised bungalow, backing onto tranquil green space! Featuring 2 bedrooms and 3 full bathrooms within approximately 2223 square feet of above-grade living space, this home offers a blend of comfort and elegance. The open-concept layout showcases hardwood flooring, 9-foot ceilings, and an abundance of natural light. The stylish white kitchen comes with stainless steel appliances, granite countertops, and a spacious pantry. Entertain guests in the generous living and dining areas that open to a private backyard retreat. The primary bedroom is a haven with a luxurious 5-piece ensuite and a walk-in closet. Additionally, the main floor includes a second bedroom, a 3-piece bathroom, and a convenient laundry area. The walk-out lower level is bright and inviting, featuring large windows, a spacious family room with a gas fireplace, a lovely 4-piece bathroom, a roomy den, and ample storage. Outside, enjoy a single-car garage with great storage, stamped concrete driveway, private backyard with a large wood deck and an aggregate concrete patio. The low-maintenance perennial gardens add a touch of charm. Located in the serene Millcroft community, this home is ideal and is conveniently close to all amenities. Recent updates include a newer furnace and AC (2022) and shingles (2019) |
| Price | $1,198,000 |
| Taxes: | $5400.00 |
| Assessment: | $588000 |
| Assessment Year: | 2024 |
| Address: | 2946 SINGLETON , Burlington, L7M 0B4, Ontario |
| Lot Size: | 31.00 x 90.88 (Feet) |
| Acreage: | < .50 |
| Directions/Cross Streets: | Dundas/weslock common/singleton |
| Rooms: | 8 |
| Rooms +: | 3 |
| Bedrooms: | 2 |
| Bedrooms +: | 1 |
| Kitchens: | 1 |
| Kitchens +: | 0 |
| Basement: | Sep Entrance, W/O |
| Approximatly Age: | 16-30 |
| Property Type: | Att/Row/Twnhouse |
| Style: | Bungalow-Raised |
| Exterior: | Brick, Stone |
| Garage Type: | Attached |
| (Parking/)Drive: | Private |
| Drive Parking Spaces: | 1 |
| Pool: | None |
| Approximatly Age: | 16-30 |
| Property Features: | Golf |
| Fireplace/Stove: | Y |
| Heat Source: | Gas |
| Heat Type: | Forced Air |
| Central Air Conditioning: | Central Air |
| Elevator Lift: | N |
| Sewers: | Sewers |
| Water: | Municipal |
$
%
Years
This calculator is for demonstration purposes only. Always consult a professional
financial advisor before making personal financial decisions.
| Although the information displayed is believed to be accurate, no warranties or representations are made of any kind. |
| RE/MAX Aboutowne Realty Corp., Brokerage |
|
|

Dir:
416-828-2535
Bus:
647-462-9629
| Virtual Tour | Book Showing | Email a Friend |
Jump To:
At a Glance:
| Type: | Freehold - Att/Row/Twnhouse |
| Area: | Halton |
| Municipality: | Burlington |
| Neighbourhood: | Rose |
| Style: | Bungalow-Raised |
| Lot Size: | 31.00 x 90.88(Feet) |
| Approximate Age: | 16-30 |
| Tax: | $5,400 |
| Beds: | 2+1 |
| Baths: | 3 |
| Fireplace: | Y |
| Pool: | None |
Locatin Map:
Payment Calculator:

