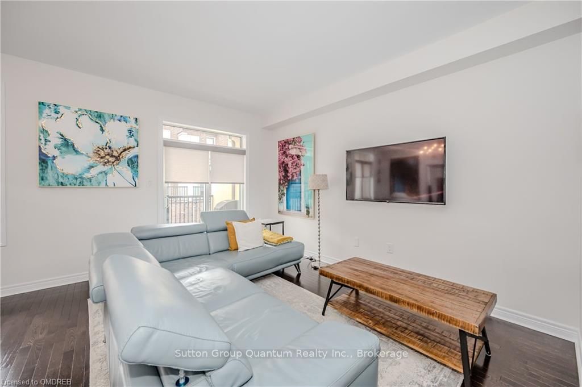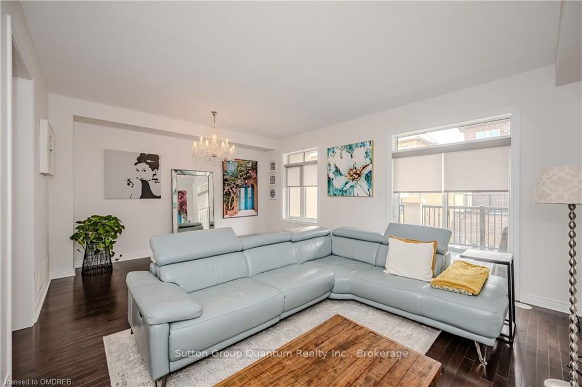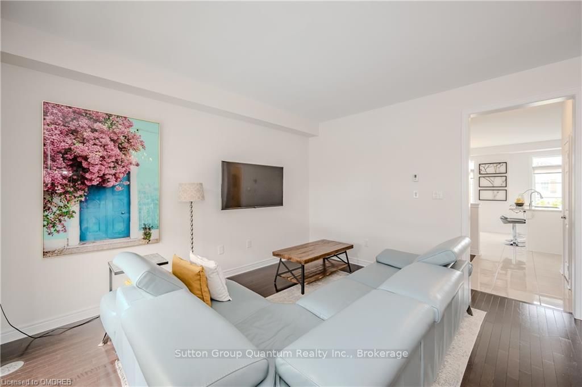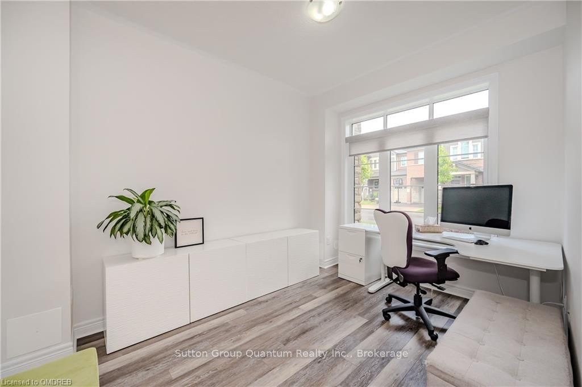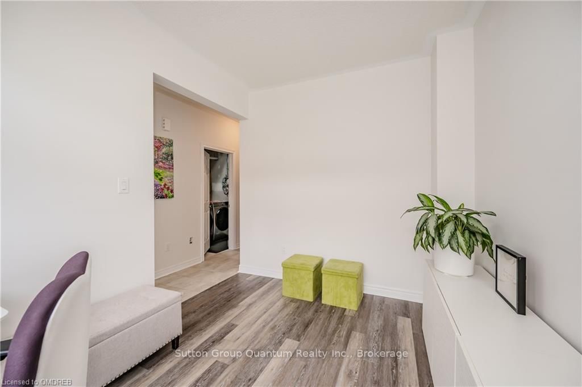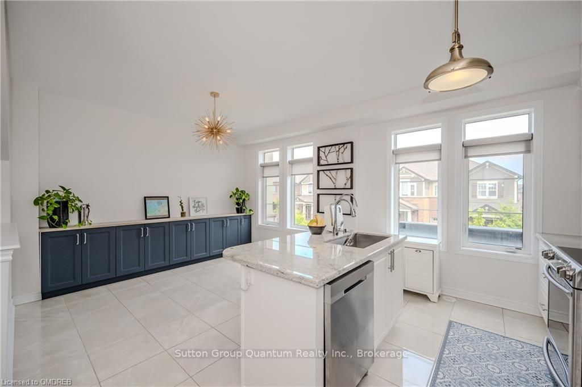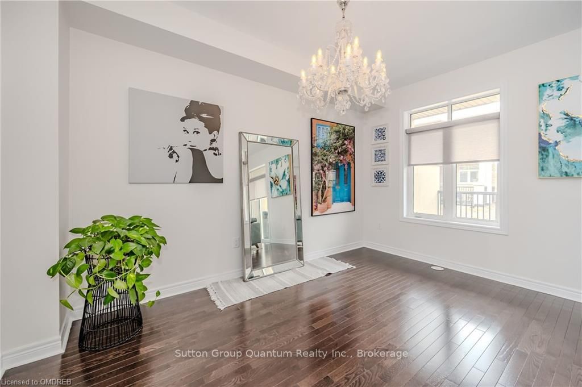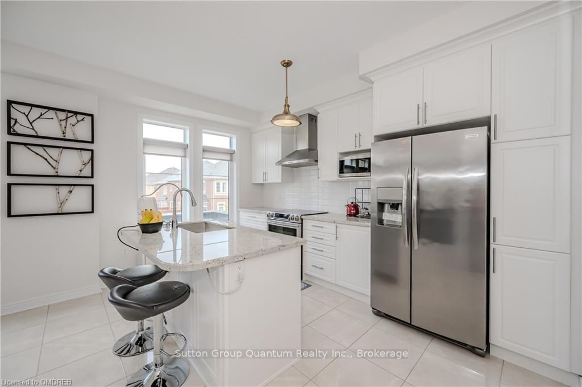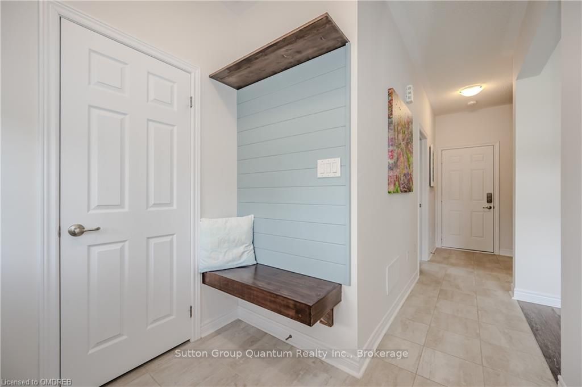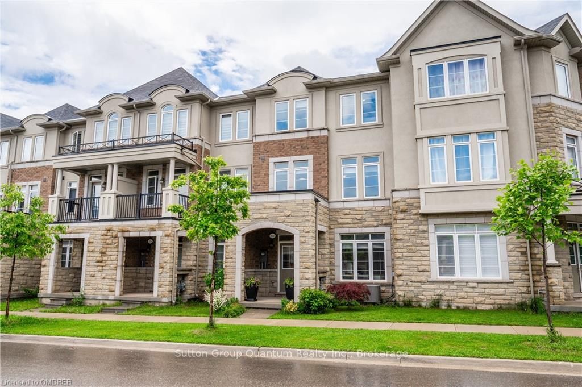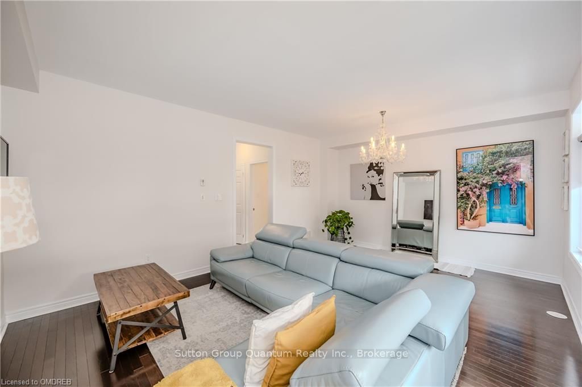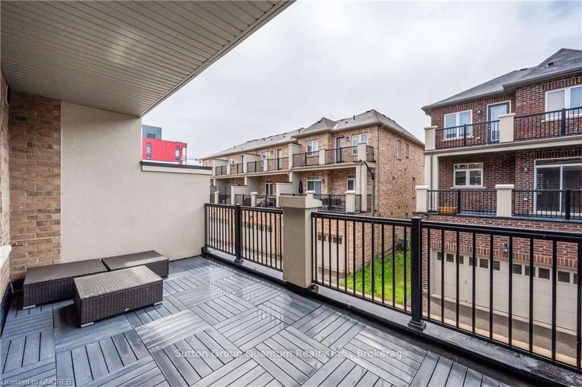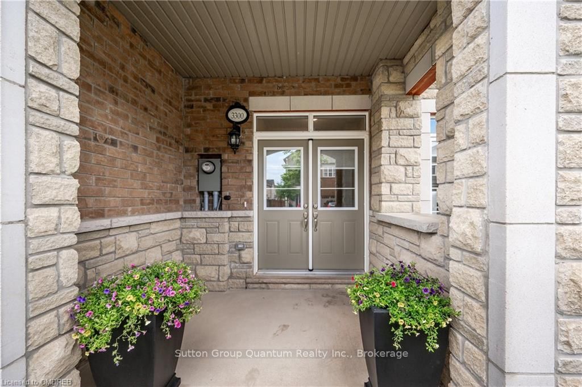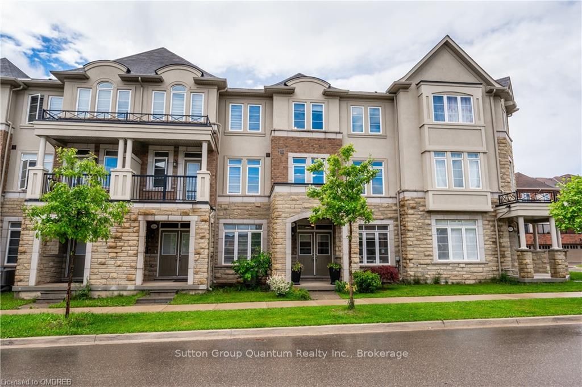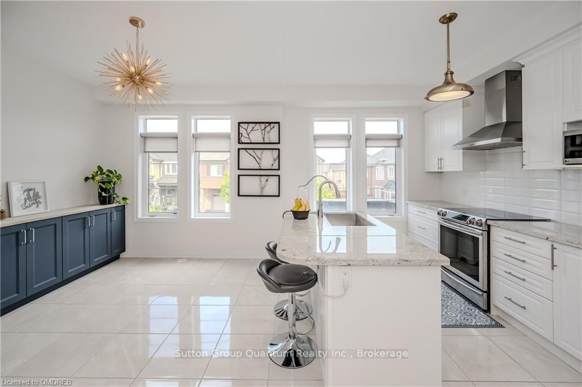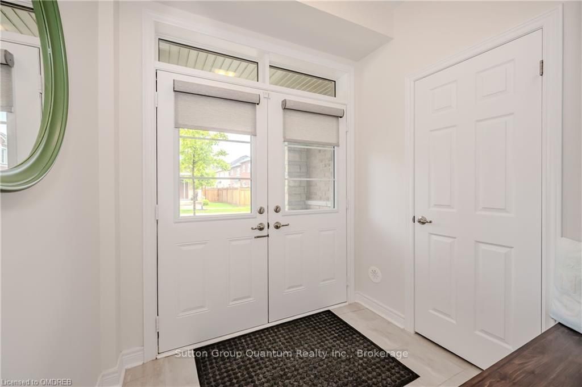$3,800
Available - For Rent
Listing ID: W10404522
3300 ERASMUM St , Oakville, L6M 0X3, Ontario
| Stunning Townhome for Lease in Oakville's Preserve Community! Dont miss out on this fantastic opportunity to lease a beautifully upgraded townhome in the highly sought-after Preserve Community of Oakville. This meticulously maintained home features 3 spacious bedrooms, 2.5 bathrooms, a den, and a rare oversized attached double garage with convenient inside entry. Step inside to discover an abundance of natural light and high-end finishes. Enjoy hardwood floors, smooth 9-foot ceilings, and a solid oak staircase with metal railing. The main floor offers a laundry area, generous storage solutions, and a dedicated den/office space. The second floor boasts an open-concept kitchen with expansive windows, ample cupboard space, a pantry, upgraded appliances, and a breakfast bar perfect for entertaining! The inviting living room and dining area seamlessly flow to a large patio, ideal for outdoor lounging, grilling, and dining. A convenient 2-piece powder room completes this level. Retreat to the third floor, where you'll find a spacious master bedroom with its own deck for morning coffee, a walk-in closet, and a luxurious ensuite featuring a soaker tub and stand-up shower. Two additional well-sized bedrooms and a full bathroom provide plenty of space for family or guests. This home is nestled among lush forestlands, scenic trails, tranquil ponds, and picnic areas, all while being close to charming neighborhood shops, essential services, and highly ranked schools. With quick access to the hospital, highways, and the GO train, this prime location truly has it all. |
| Price | $3,800 |
| Address: | 3300 ERASMUM St , Oakville, L6M 0X3, Ontario |
| Lot Size: | 20.00 x 61.00 (Feet) |
| Acreage: | < .50 |
| Directions/Cross Streets: | POLLY DRIVE TO ERASMUM |
| Rooms: | 10 |
| Rooms +: | 1 |
| Bedrooms: | 3 |
| Bedrooms +: | 1 |
| Kitchens: | 1 |
| Kitchens +: | 0 |
| Basement: | None |
| Furnished: | N |
| Approximatly Age: | 0-5 |
| Property Type: | Att/Row/Twnhouse |
| Style: | 3-Storey |
| Exterior: | Brick, Stucco/Plaster |
| Garage Type: | Attached |
| Drive Parking Spaces: | 0 |
| Pool: | None |
| Approximatly Age: | 0-5 |
| Property Features: | Hospital |
| Fireplace/Stove: | N |
| Heat Type: | Forced Air |
| Central Air Conditioning: | Central Air |
| Elevator Lift: | N |
| Sewers: | Sewers |
| Water: | Municipal |
| Although the information displayed is believed to be accurate, no warranties or representations are made of any kind. |
| Sutton Group Quantum Realty Inc., Brokerage |
|
|

Dir:
416-828-2535
Bus:
647-462-9629
| Book Showing | Email a Friend |
Jump To:
At a Glance:
| Type: | Freehold - Att/Row/Twnhouse |
| Area: | Halton |
| Municipality: | Oakville |
| Neighbourhood: | Rural Oakville |
| Style: | 3-Storey |
| Lot Size: | 20.00 x 61.00(Feet) |
| Approximate Age: | 0-5 |
| Beds: | 3+1 |
| Baths: | 3 |
| Fireplace: | N |
| Pool: | None |
Locatin Map:

