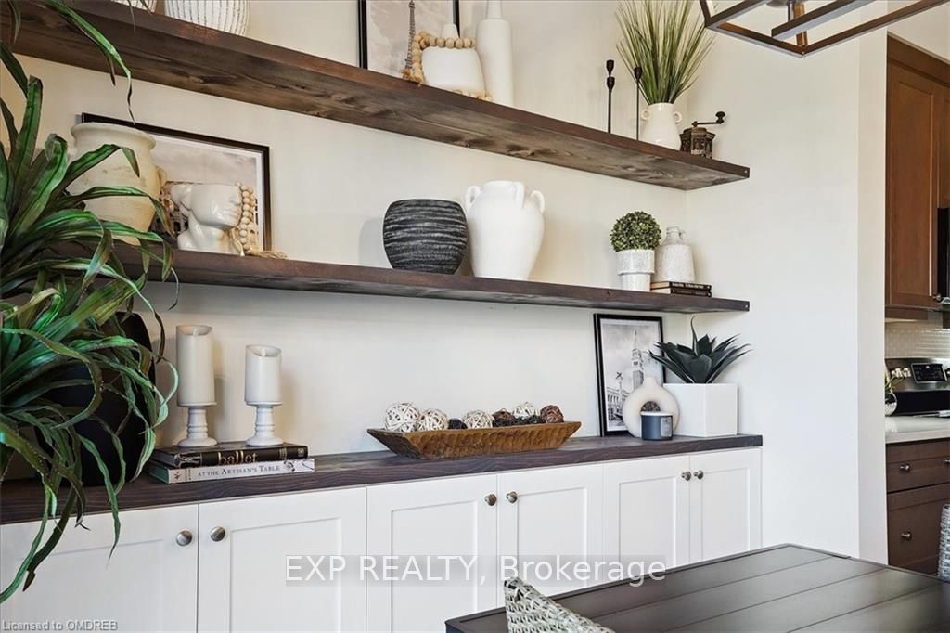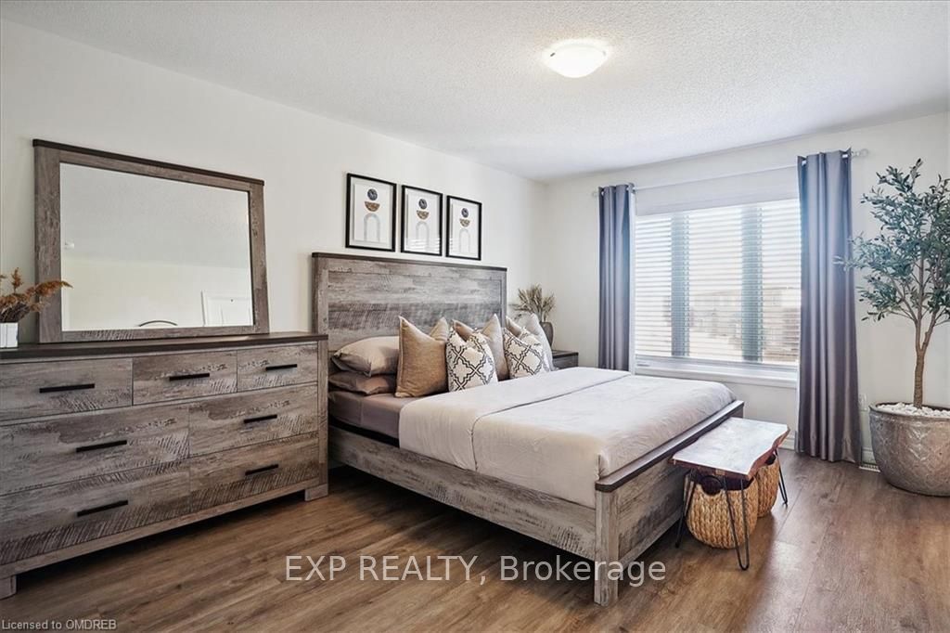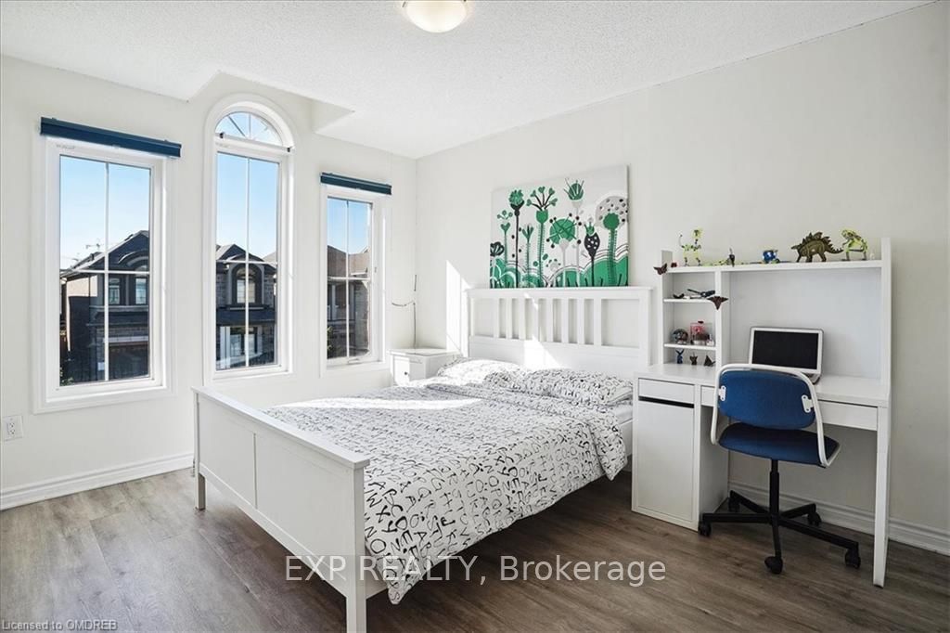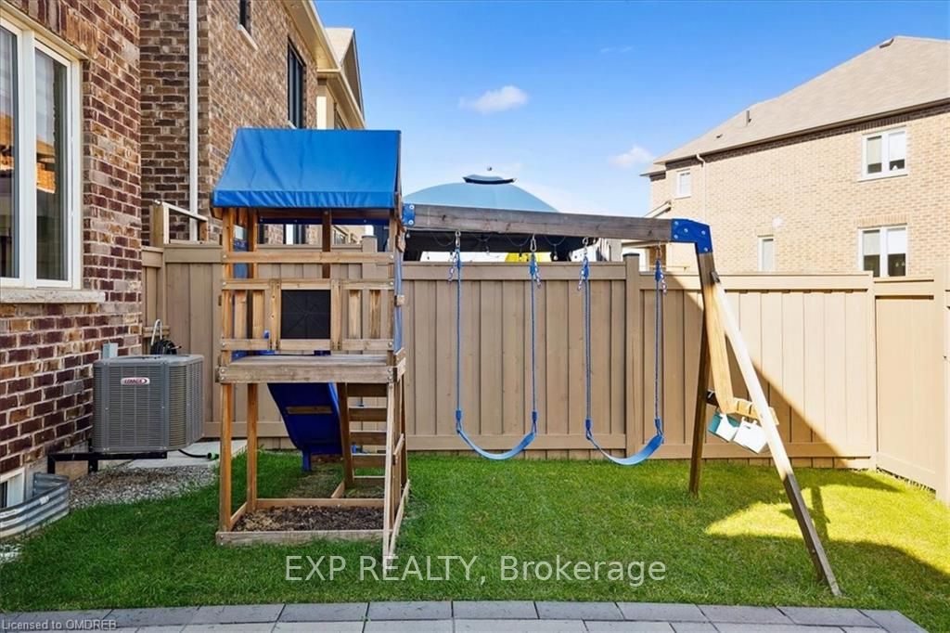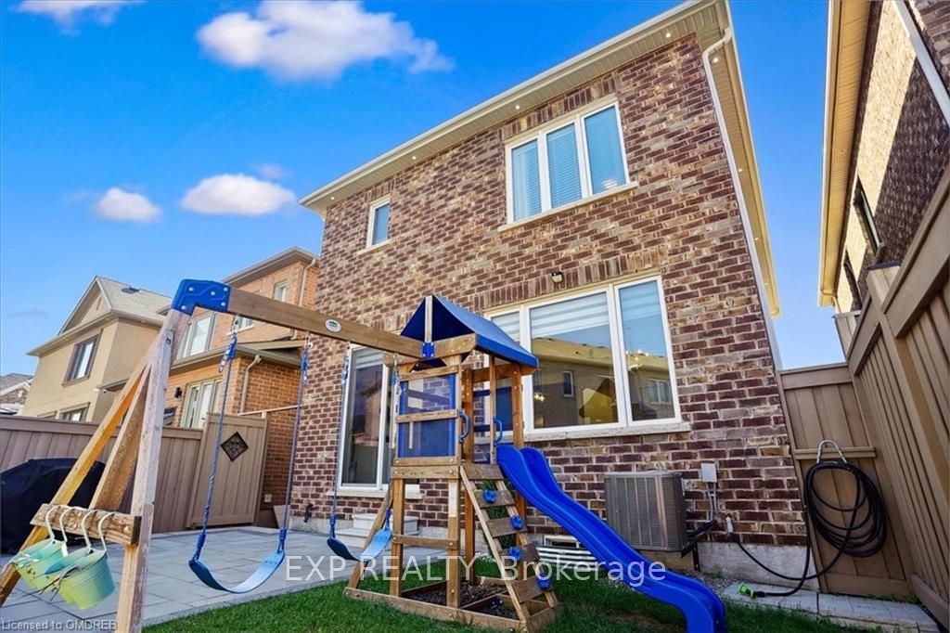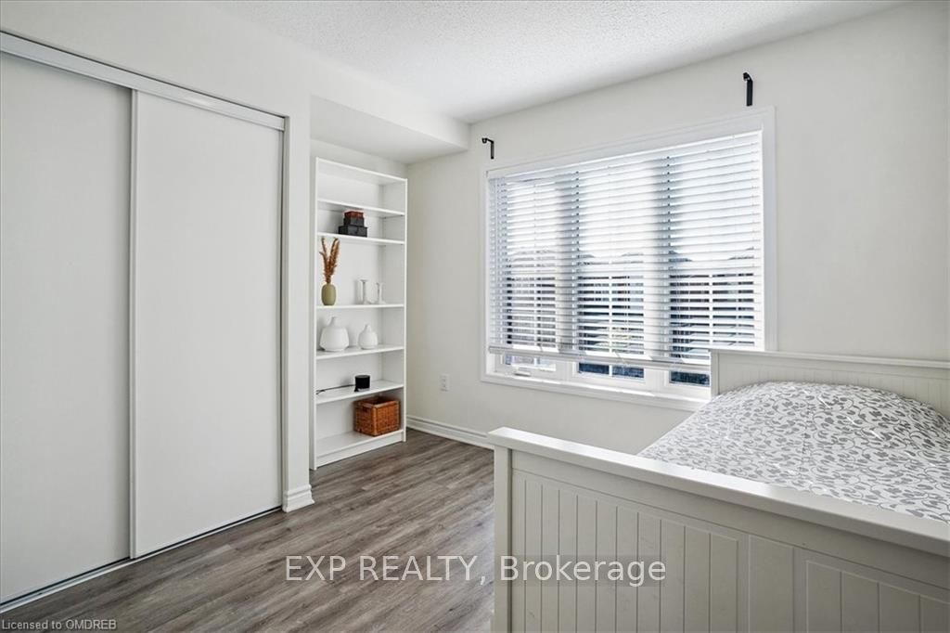$1,225,000
Available - For Sale
Listing ID: W10404456
1429 SYCAMORE , Milton, L9T 7E7, Ontario
| Gorgeous Mattamy-Built 4 bedroom detached home in Milton's sought-after 'Cobban' community! Attention to detail & pride of ownership throughout. Beautiful open concept main floor with hardwood floors, tall ceilings and lots of natural light. Chef's kitchen offers an expansive island with seating, granite counters, sleek stainless steel appliances & overlooks a beautiful large living room w/ fireplace & custom built-in cabinetry. Spacious mudroom offers plenty of storage & interior access to the garage. Second floor offers 4 spacious bedrooms & hard flooring throughout. Each bedroom offers welcoming windows and spacious closets. The primary retreat features massive His & Hers walk-in closets and a spa-like ensuite w/ stone countertop. Fantastic location close to all amenities including schools, transit, grocery stores, minutes to GO station and a short drive to top golf courses. Beautiful landscaping with extensive stone work. Double-wide driveway way can fit 2 cars. Don't Miss! |
| Price | $1,225,000 |
| Taxes: | $4179.84 |
| Assessment: | $539000 |
| Assessment Year: | 2016 |
| Address: | 1429 SYCAMORE , Milton, L9T 7E7, Ontario |
| Lot Size: | 30.02 x 88.58 (Feet) |
| Acreage: | < .50 |
| Directions/Cross Streets: | THOMPSON RD S AND BRITANNIA |
| Rooms: | 11 |
| Rooms +: | 0 |
| Bedrooms: | 4 |
| Bedrooms +: | 0 |
| Kitchens: | 1 |
| Kitchens +: | 0 |
| Basement: | Full, Unfinished |
| Approximatly Age: | 0-5 |
| Property Type: | Detached |
| Style: | 2-Storey |
| Exterior: | Brick, Stone |
| Garage Type: | Attached |
| (Parking/)Drive: | Other |
| Drive Parking Spaces: | 2 |
| Pool: | None |
| Approximatly Age: | 0-5 |
| Property Features: | Golf |
| Fireplace/Stove: | Y |
| Heat Source: | Gas |
| Heat Type: | Forced Air |
| Central Air Conditioning: | Central Air |
| Elevator Lift: | N |
| Sewers: | Sewers |
| Water: | Municipal |
$
%
Years
This calculator is for demonstration purposes only. Always consult a professional
financial advisor before making personal financial decisions.
| Although the information displayed is believed to be accurate, no warranties or representations are made of any kind. |
| EXP REALTY |
|
|

Dir:
416-828-2535
Bus:
647-462-9629
| Book Showing | Email a Friend |
Jump To:
At a Glance:
| Type: | Freehold - Detached |
| Area: | Halton |
| Municipality: | Milton |
| Neighbourhood: | Cobban |
| Style: | 2-Storey |
| Lot Size: | 30.02 x 88.58(Feet) |
| Approximate Age: | 0-5 |
| Tax: | $4,179.84 |
| Beds: | 4 |
| Baths: | 3 |
| Fireplace: | Y |
| Pool: | None |
Locatin Map:
Payment Calculator:












