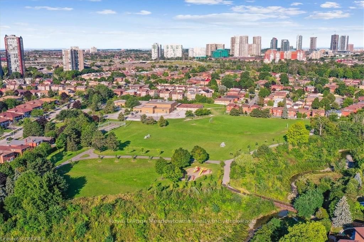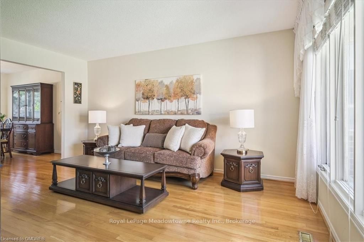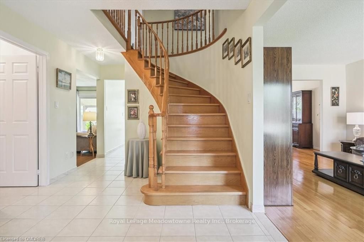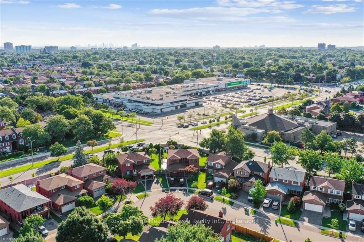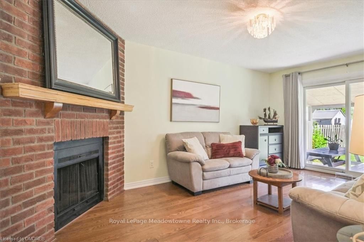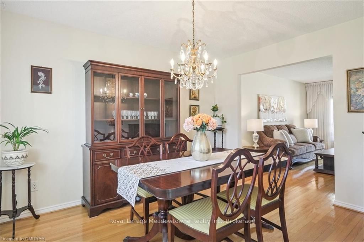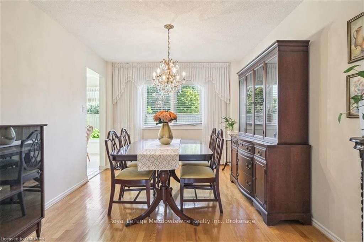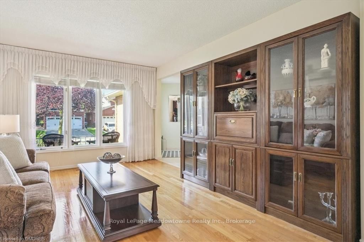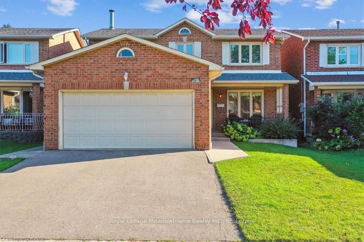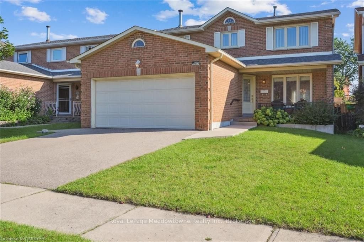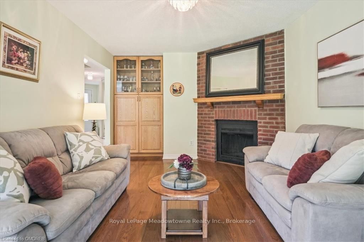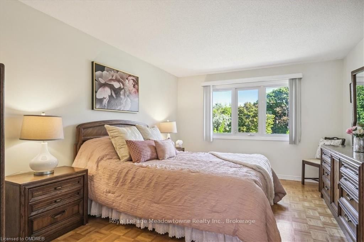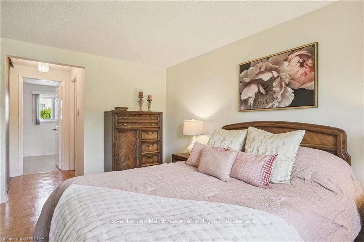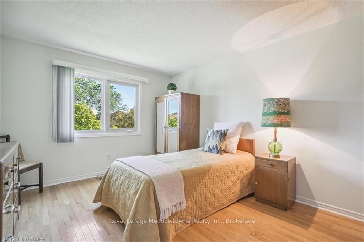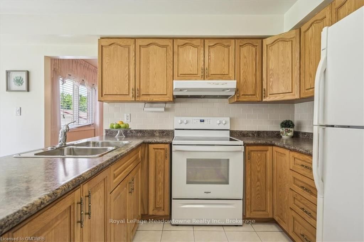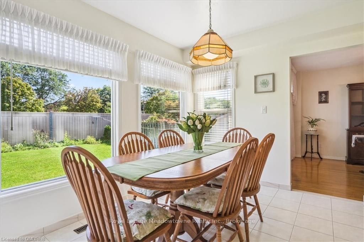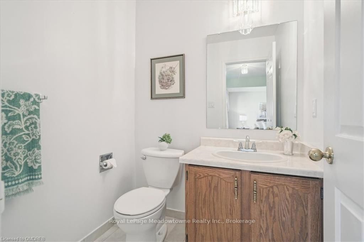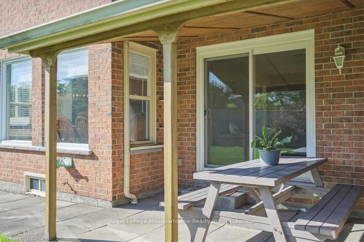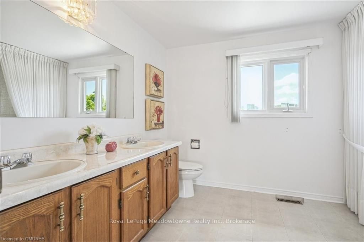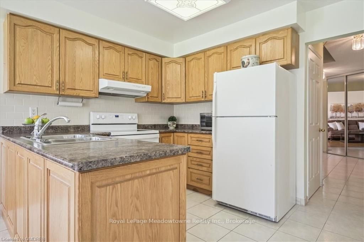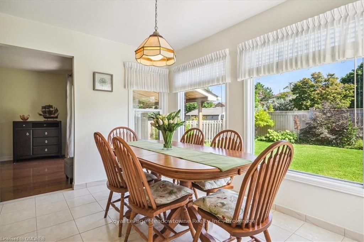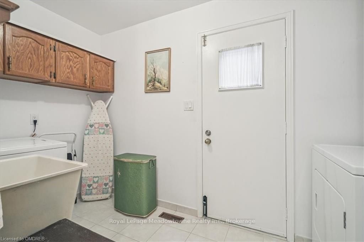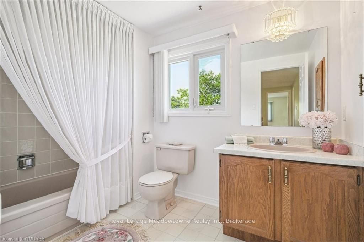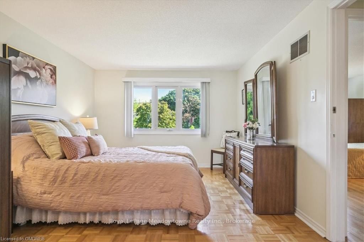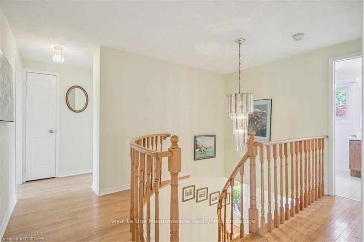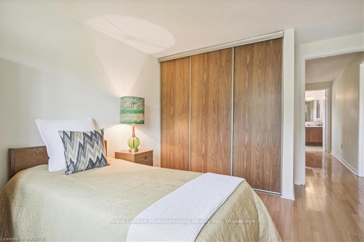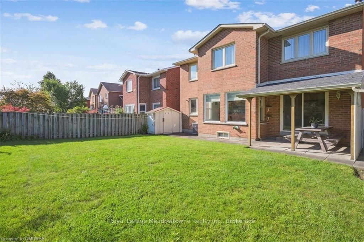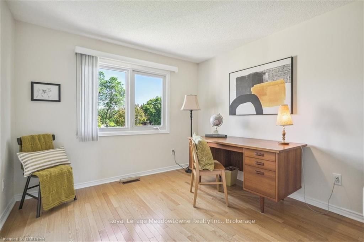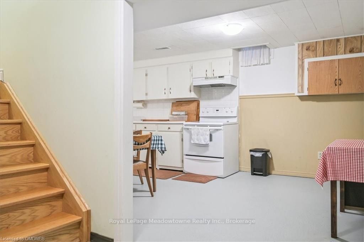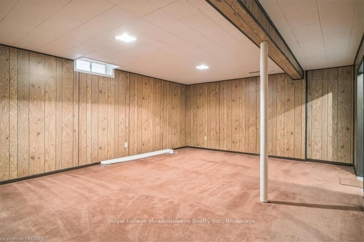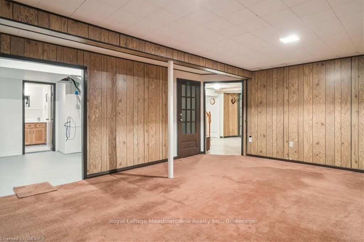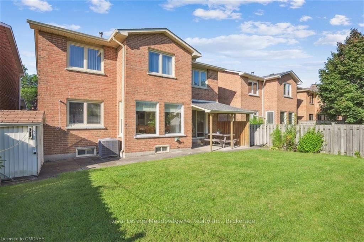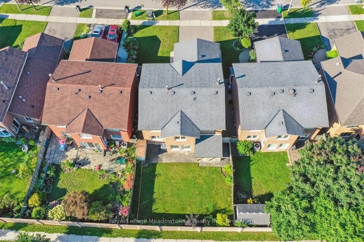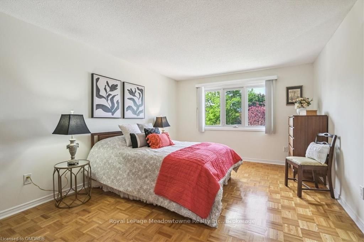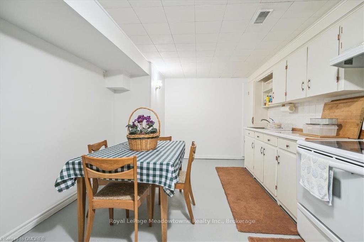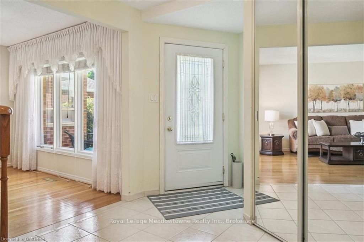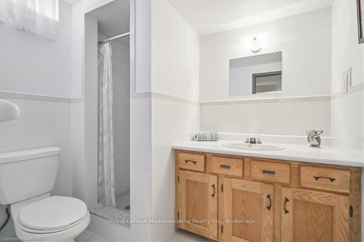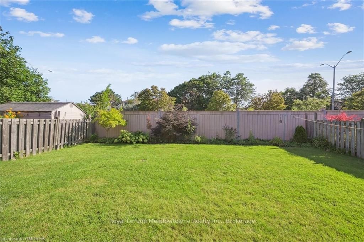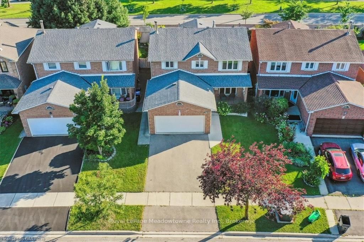$1,450,000
Available - For Sale
Listing ID: W10404152
4135 INDEPENDENCE Ave , Mississauga, L4Z 2T5, Ontario
| Welcome to this beautiful 4-bedroom, 3.5-bathroom home, meticulously maintained by its original owners. The main floor features an inviting open foyer leading to a spacious living room, dining room, and an eat-in kitchen. The family room, complete with a cozy wood-burning fireplace, opens to the backyard, perfect for entertaining. Additionally, this level includes a convenient powder room and a laundry room with a side entrance. Upstairs, you'll find generously sized bedrooms with ample closet space, offering a private and comfortable retreat. The finished basement enhances the home's versatility with a large rec room, a kitchen with a stove, a spacious storage room, and a 3-piece bathroom. Situated close to highways, public transit, schools, parks, the vibrant Square One Shopping Mall, and with easy access to the airport, this property offers both convenience and comfort. Don't miss your chance to make this exceptional house your NEW HOME! |
| Price | $1,450,000 |
| Taxes: | $7014.67 |
| Assessment: | $741000 |
| Assessment Year: | 2016 |
| Address: | 4135 INDEPENDENCE Ave , Mississauga, L4Z 2T5, Ontario |
| Lot Size: | 39.10 x 109.02 (Feet) |
| Acreage: | < .50 |
| Directions/Cross Streets: | Burnhamthorpe/ Central Parkway |
| Rooms: | 13 |
| Rooms +: | 1 |
| Bedrooms: | 4 |
| Bedrooms +: | 0 |
| Kitchens: | 1 |
| Kitchens +: | 0 |
| Basement: | Finished, Full |
| Approximatly Age: | 31-50 |
| Property Type: | Detached |
| Style: | 2-Storey |
| Exterior: | Brick |
| Garage Type: | Attached |
| (Parking/)Drive: | Pvt Double |
| Drive Parking Spaces: | 2 |
| Pool: | None |
| Approximatly Age: | 31-50 |
| Fireplace/Stove: | N |
| Heat Type: | Forced Air |
| Central Air Conditioning: | Central Air |
| Elevator Lift: | N |
| Sewers: | Sewers |
| Water: | Municipal |
$
%
Years
This calculator is for demonstration purposes only. Always consult a professional
financial advisor before making personal financial decisions.
| Although the information displayed is believed to be accurate, no warranties or representations are made of any kind. |
| Royal LePage Meadowtowne Realty Inc., Brokerage |
|
|

Dir:
416-828-2535
Bus:
647-462-9629
| Virtual Tour | Book Showing | Email a Friend |
Jump To:
At a Glance:
| Type: | Freehold - Detached |
| Area: | Peel |
| Municipality: | Mississauga |
| Neighbourhood: | Rathwood |
| Style: | 2-Storey |
| Lot Size: | 39.10 x 109.02(Feet) |
| Approximate Age: | 31-50 |
| Tax: | $7,014.67 |
| Beds: | 4 |
| Baths: | 4 |
| Fireplace: | N |
| Pool: | None |
Locatin Map:
Payment Calculator:

