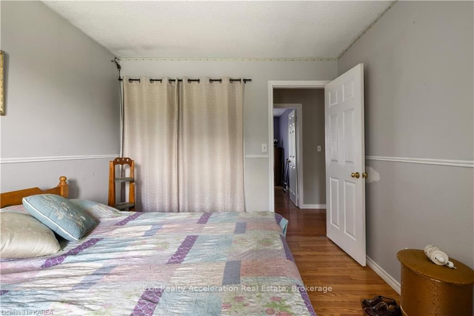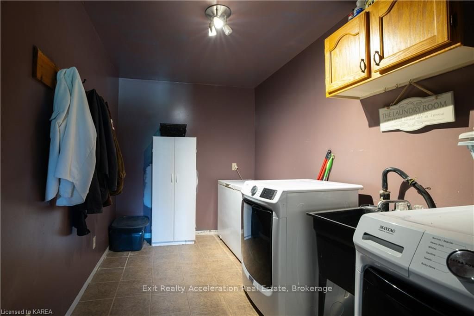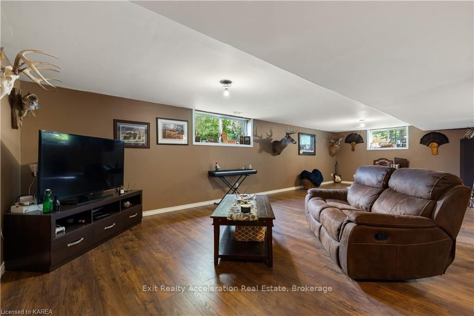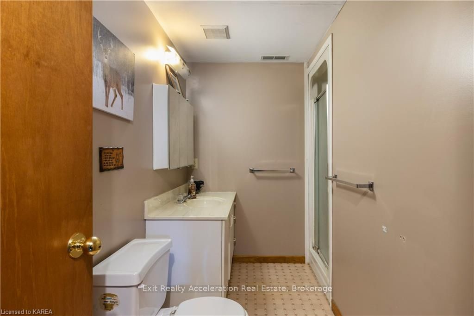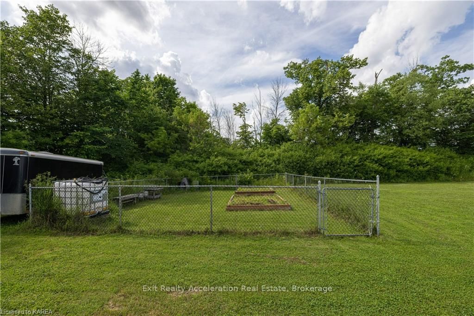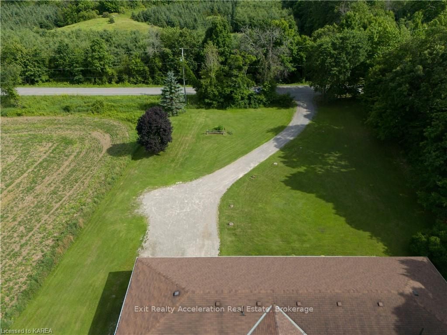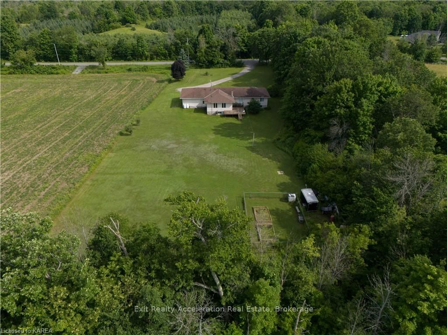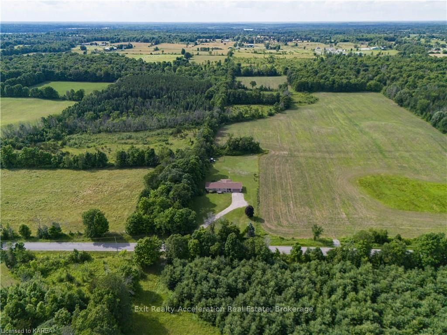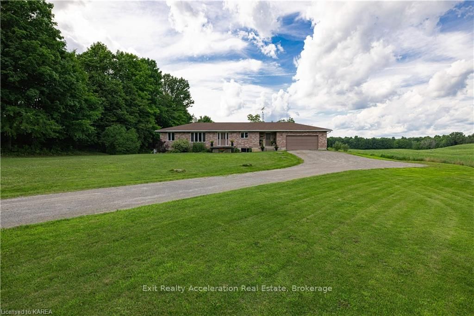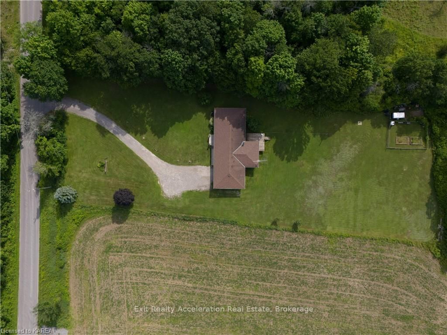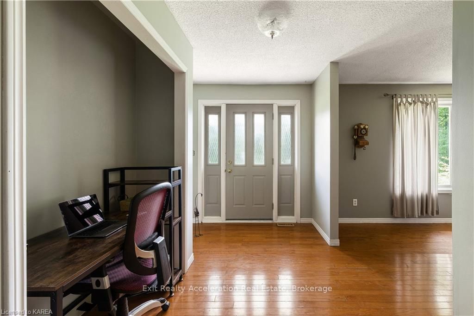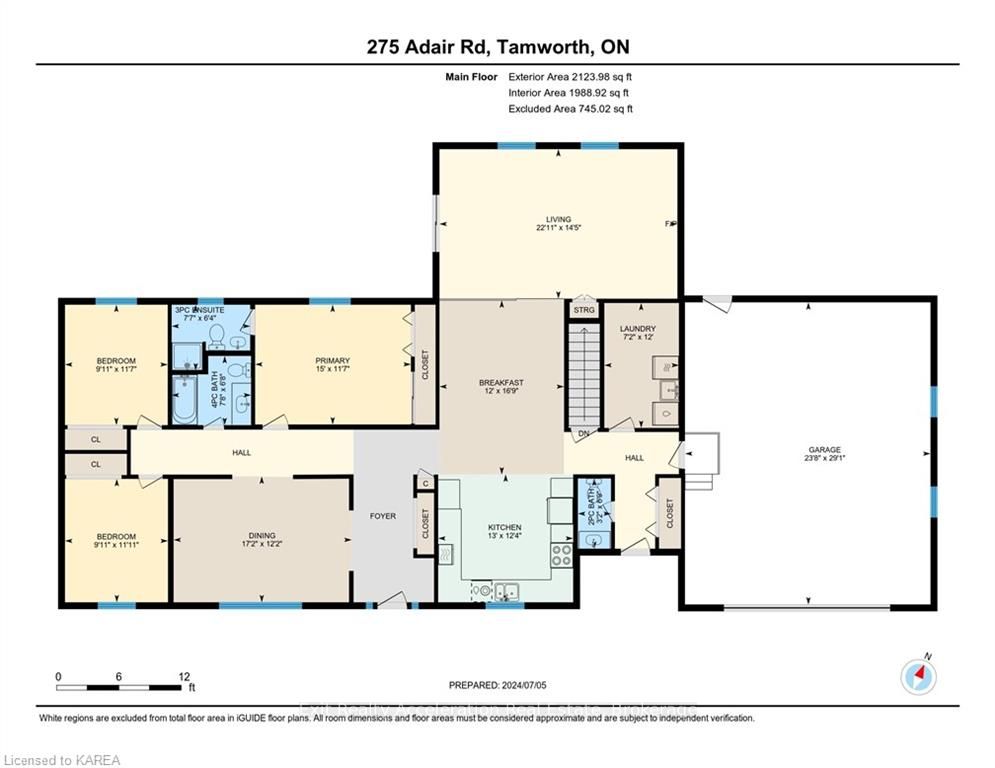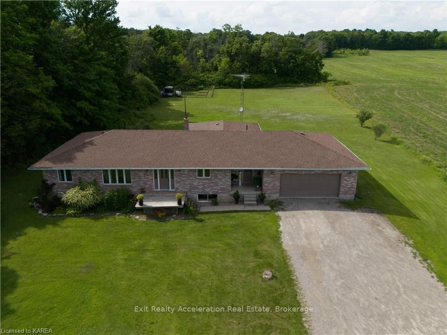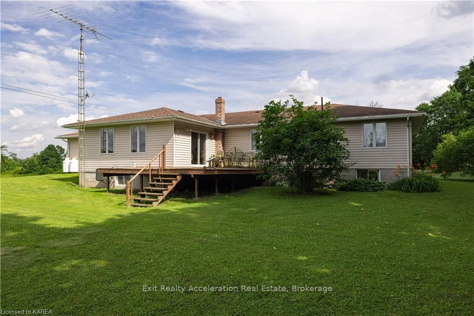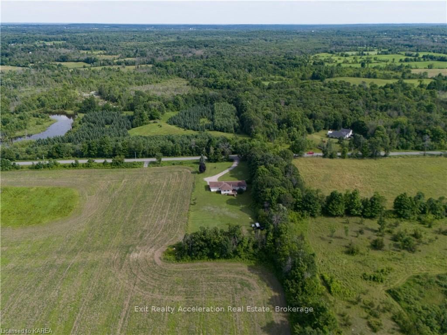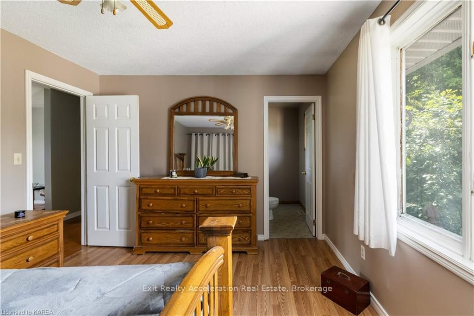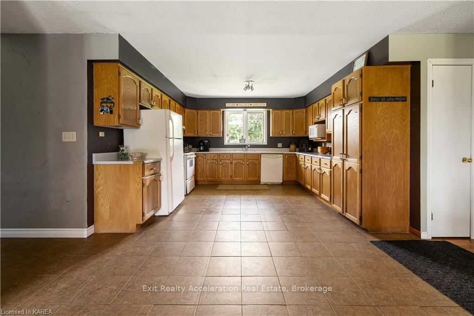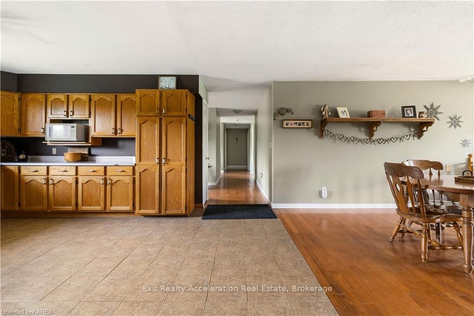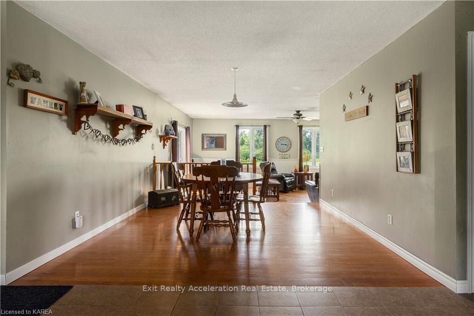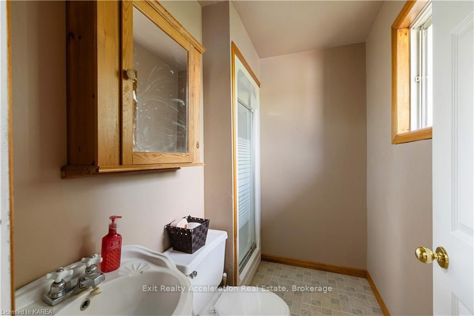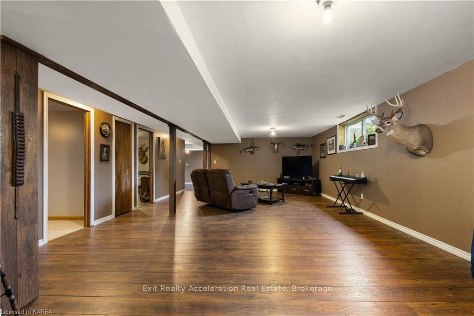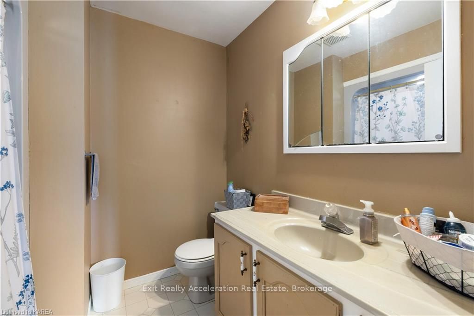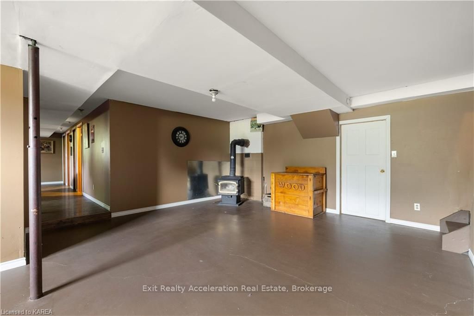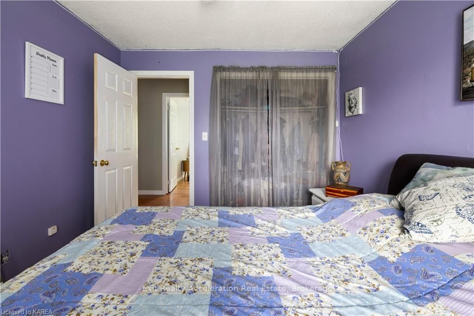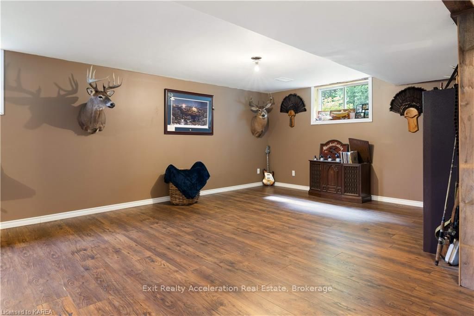$625,000
Available - For Sale
Listing ID: X9410985
275 ADAIR Rd , Stone Mills, K0K 3G0, Ontario
| Welcome to 275 Adair, a lovely ranch-style bungalow situated on a quiet 1.7-acre lot, offering ample space for parking and outdoor enjoyment. This spacious 5-bedroom, 4-bathroom home boasts over 2100 square feet of living space, providing comfortable living that is perfect for families who love to entertain. The large eat-in kitchen is ideal for casual family meals and offers plenty of room for cooking. Additionally, there is a separate dining area perfect for large gatherings and special occasions. Adjacent to the kitchen is the living room, featuring patio doors that open onto a private deck where you can enjoy a warm summer evening, seamlessly blending indoor and outdoor living. Conveniently located on the main level is the laundry room with additional storage space. There are also three large bedrooms, including the primary with a 3-piece ensuite, and two additional bathrooms. As you make your way downstairs, there are multiple bonus rooms with ample storage, keeping your home organized and clutter-free. The finished basement area offers additional living space perfect for entertaining or could be converted into a home office, gym, or an in-law suite. Don't miss this incredible opportunity to own this beautiful home and property that offers both comfort and versatility. 275 Adair is waiting for you! |
| Price | $625,000 |
| Taxes: | $2186.11 |
| Assessment: | $304000 |
| Assessment Year: | 2016 |
| Address: | 275 ADAIR Rd , Stone Mills, K0K 3G0, Ontario |
| Lot Size: | 175.00 x 456.00 (Acres) |
| Acreage: | .50-1.99 |
| Directions/Cross Streets: | North on Cty Rd 41, Right on Howe's Rd, Left at Miller, Right on Adair |
| Rooms: | 9 |
| Rooms +: | 4 |
| Bedrooms: | 3 |
| Bedrooms +: | 2 |
| Kitchens: | 1 |
| Kitchens +: | 0 |
| Basement: | Full, Part Fin |
| Approximatly Age: | 31-50 |
| Property Type: | Detached |
| Style: | Bungalow |
| Exterior: | Brick, Vinyl Siding |
| Garage Type: | Attached |
| (Parking/)Drive: | Private |
| Drive Parking Spaces: | 10 |
| Pool: | None |
| Approximatly Age: | 31-50 |
| Fireplace/Stove: | N |
| Heat Source: | Propane |
| Heat Type: | Forced Air |
| Central Air Conditioning: | Central Air |
| Elevator Lift: | N |
| Sewers: | Septic |
| Water Supply Types: | Drilled Well |
| Utilities-Hydro: | Y |
$
%
Years
This calculator is for demonstration purposes only. Always consult a professional
financial advisor before making personal financial decisions.
| Although the information displayed is believed to be accurate, no warranties or representations are made of any kind. |
| Exit Realty Acceleration Real Estate, Brokerage |
|
|

Dir:
416-828-2535
Bus:
647-462-9629
| Virtual Tour | Book Showing | Email a Friend |
Jump To:
At a Glance:
| Type: | Freehold - Detached |
| Area: | Lennox & Addington |
| Municipality: | Stone Mills |
| Neighbourhood: | Stone Mills |
| Style: | Bungalow |
| Lot Size: | 175.00 x 456.00(Acres) |
| Approximate Age: | 31-50 |
| Tax: | $2,186.11 |
| Beds: | 3+2 |
| Baths: | 3 |
| Fireplace: | N |
| Pool: | None |
Locatin Map:
Payment Calculator:


