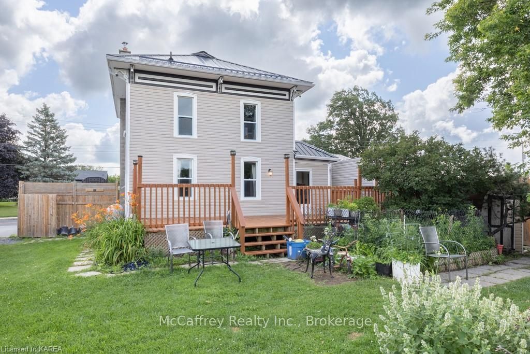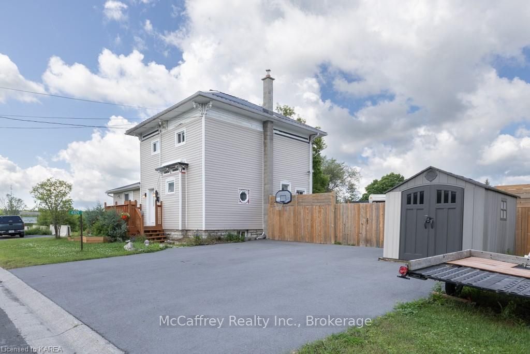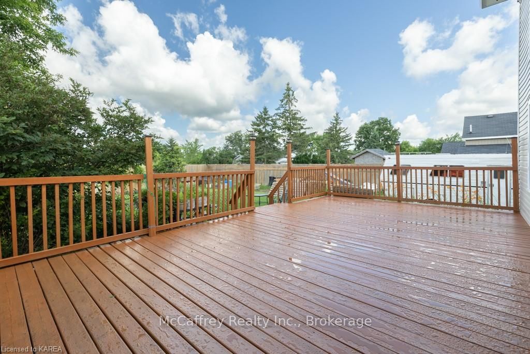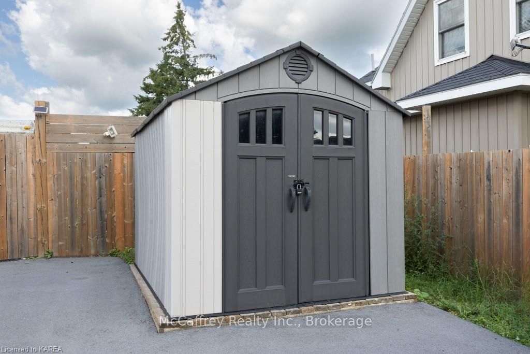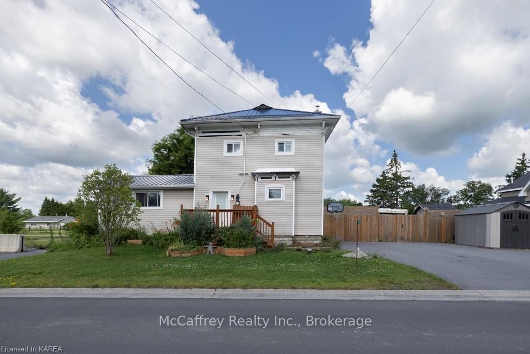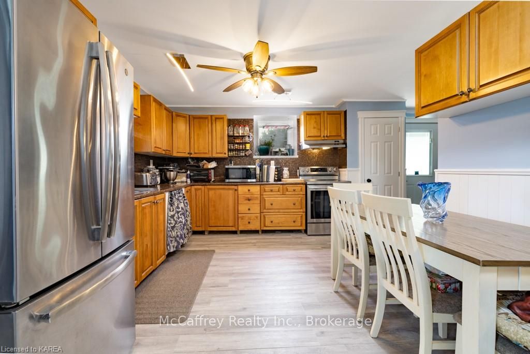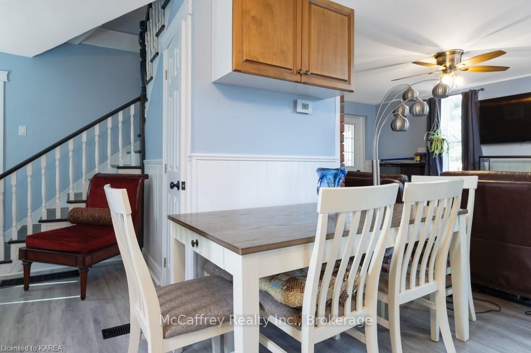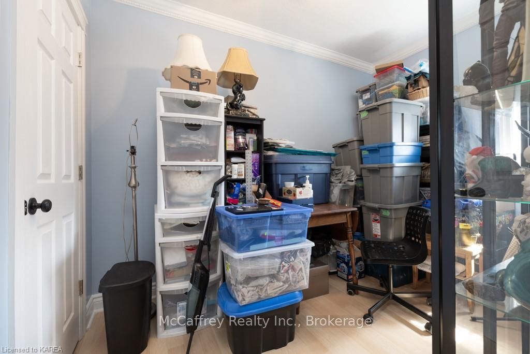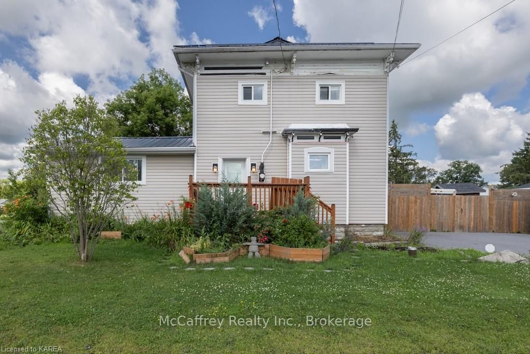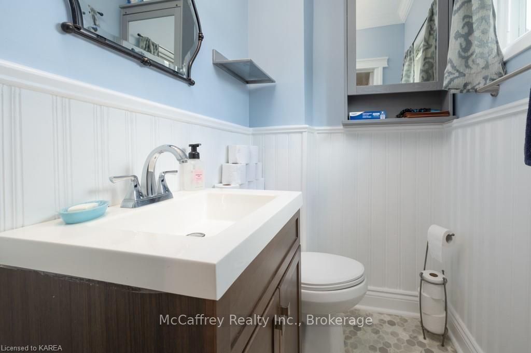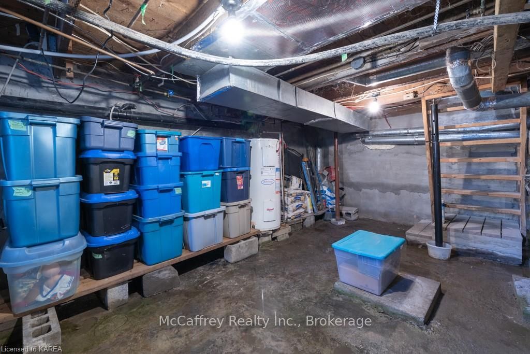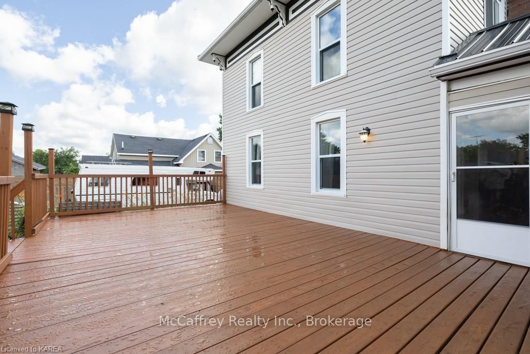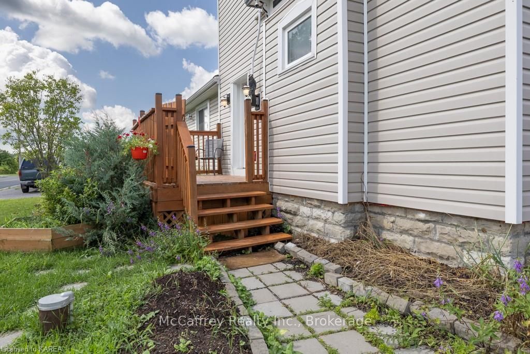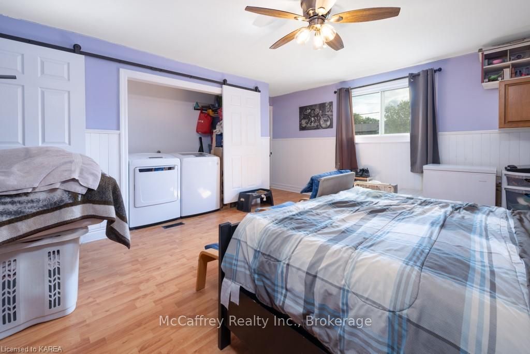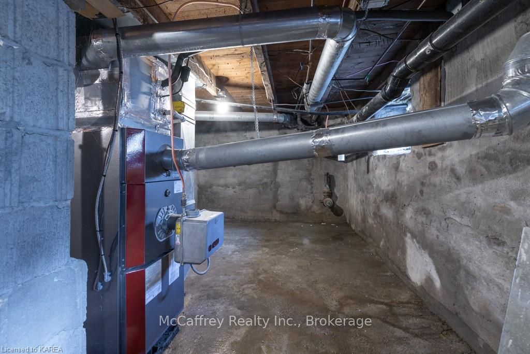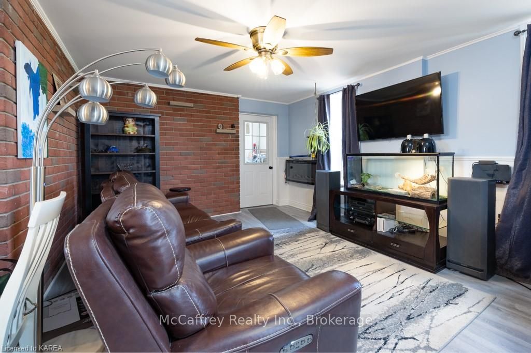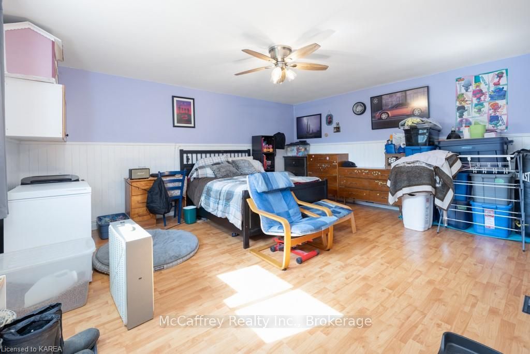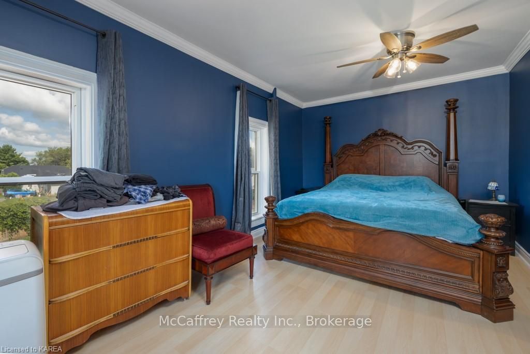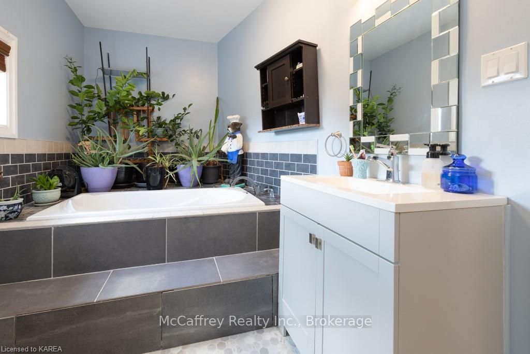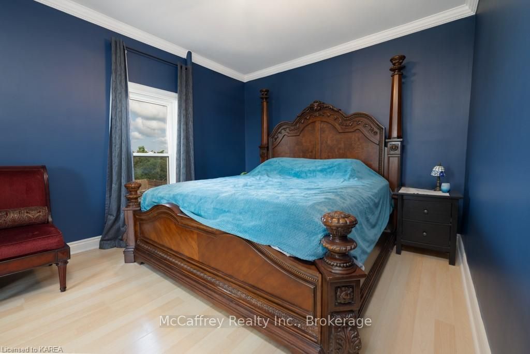$465,000
Available - For Sale
Listing ID: X9410995
4309 KINGSTON Rd , South Frontenac, K0H 1V0, Ontario
| Welcome to this charming 2-storey home in Harrowsmith right next door to the gorgeous KP Trail. This home is beautifully maintained and tastefully decorated throughout. The main level offers a spacious eat-in kitchen, a cozy living room, a main floor bedroom, and a convenient half bath. Upstairs, you'll find a large primary bedroom, an additional bedroom, and a full bathroom. Outside, enjoy the welcoming covered porch, a beautiful deck overlooking th expansive and private well-cared-for yard, and a handy storage shed. This home is ready for you to move in and make it your own. Don't miss the chance to see this gem in person! Updates incl. furnace/ac/fiberglass double wall oil tank '21, most windows '20 and '21, steel roof '21, culligan system '20, breaker panel '19, hot tub '19 |
| Price | $465,000 |
| Taxes: | $1519.15 |
| Assessment: | $152000 |
| Assessment Year: | 2024 |
| Address: | 4309 KINGSTON Rd , South Frontenac, K0H 1V0, Ontario |
| Lot Size: | 88.00 x 91.00 (Acres) |
| Acreage: | < .50 |
| Directions/Cross Streets: | HIGHWAY 38 TO KINGSTON ROAD. |
| Rooms: | 7 |
| Rooms +: | 0 |
| Bedrooms: | 3 |
| Bedrooms +: | 0 |
| Kitchens: | 1 |
| Kitchens +: | 0 |
| Basement: | Part Bsmt, Unfinished |
| Property Type: | Detached |
| Style: | 2-Storey |
| Exterior: | Vinyl Siding, Wood |
| Garage Type: | Outside/Surface |
| Drive Parking Spaces: | 4 |
| Pool: | None |
| Fireplace/Stove: | N |
| Heat Source: | Oil |
| Heat Type: | Forced Air |
| Central Air Conditioning: | Central Air |
| Elevator Lift: | N |
| Sewers: | Septic |
| Water: | Well |
| Utilities-Hydro: | Y |
$
%
Years
This calculator is for demonstration purposes only. Always consult a professional
financial advisor before making personal financial decisions.
| Although the information displayed is believed to be accurate, no warranties or representations are made of any kind. |
| McCaffrey Realty Inc., Brokerage |
|
|

Dir:
416-828-2535
Bus:
647-462-9629
| Virtual Tour | Book Showing | Email a Friend |
Jump To:
At a Glance:
| Type: | Freehold - Detached |
| Area: | Frontenac |
| Municipality: | South Frontenac |
| Neighbourhood: | Frontenac South |
| Style: | 2-Storey |
| Lot Size: | 88.00 x 91.00(Acres) |
| Tax: | $1,519.15 |
| Beds: | 3 |
| Baths: | 2 |
| Fireplace: | N |
| Pool: | None |
Locatin Map:
Payment Calculator:







































