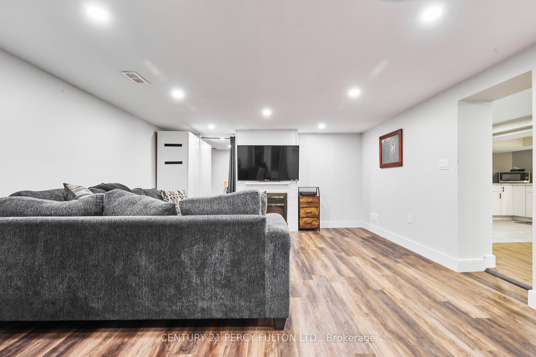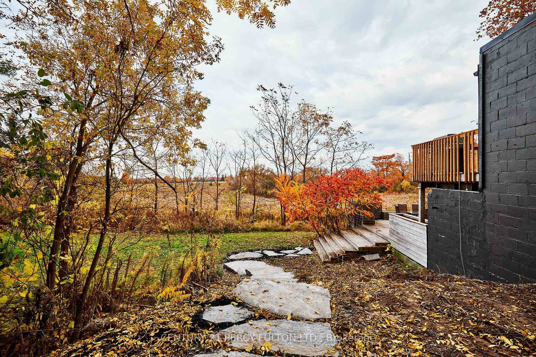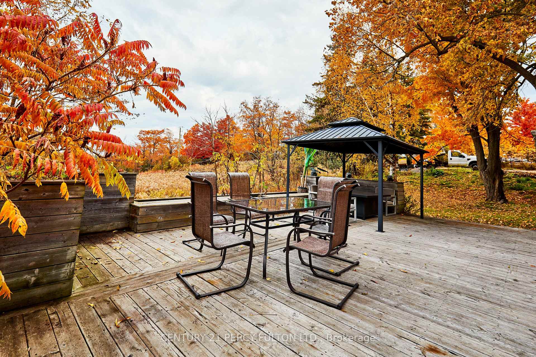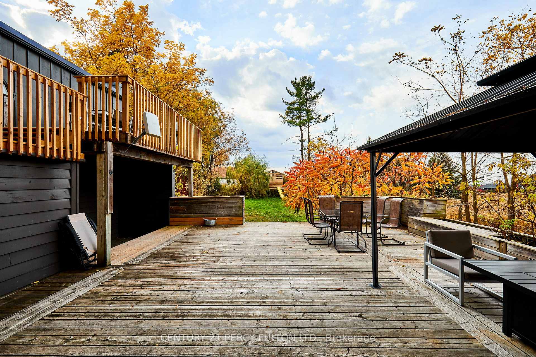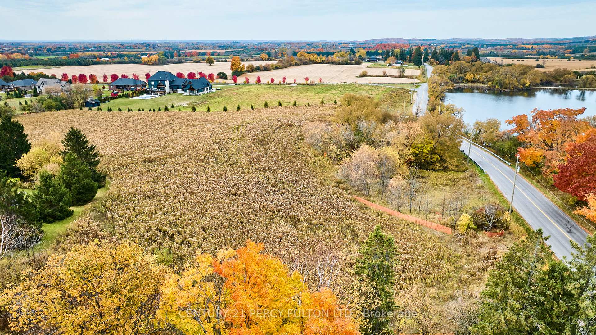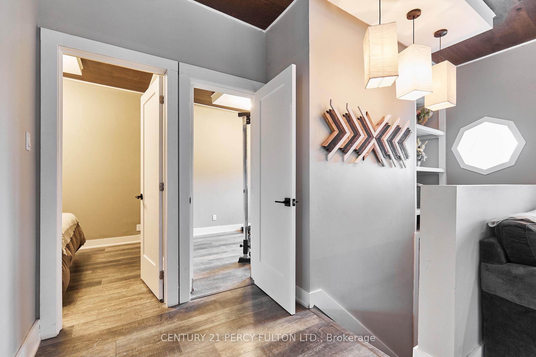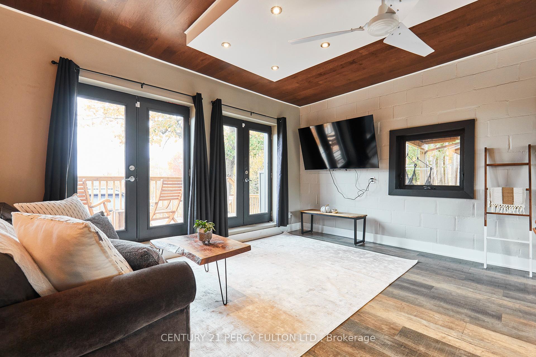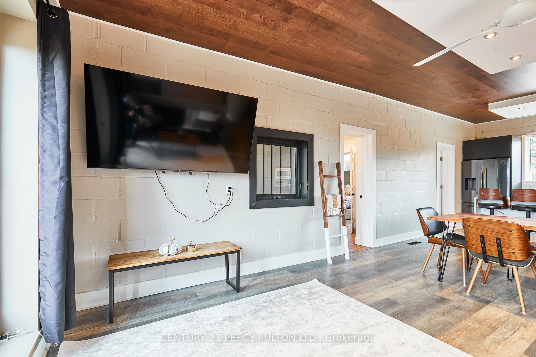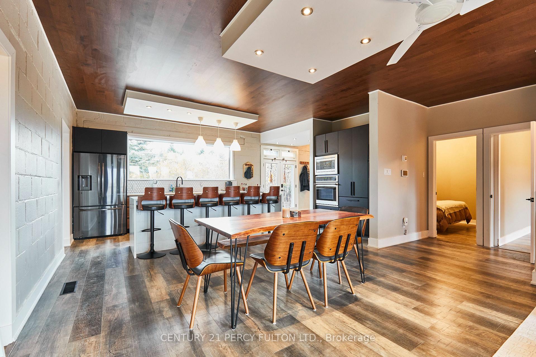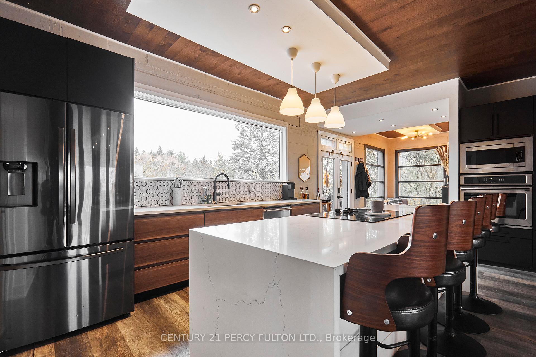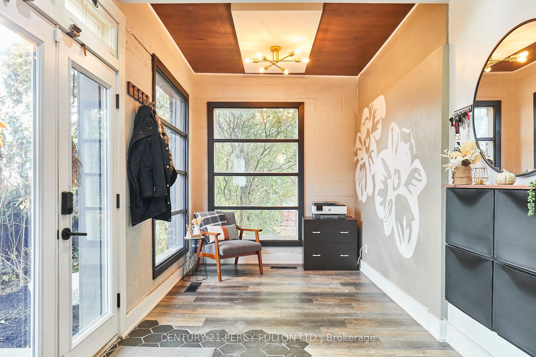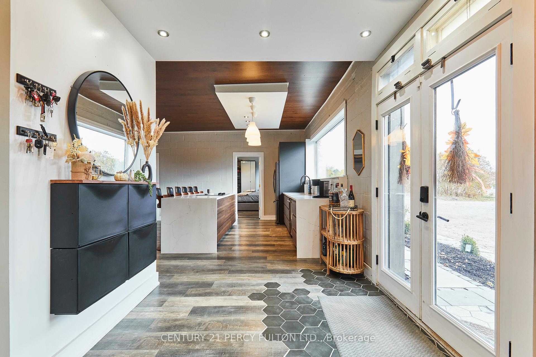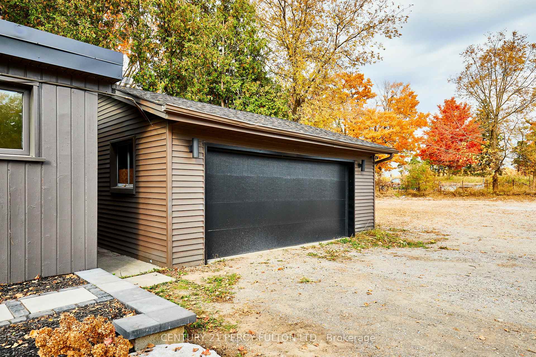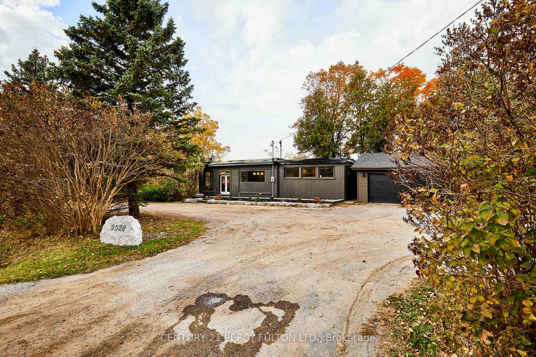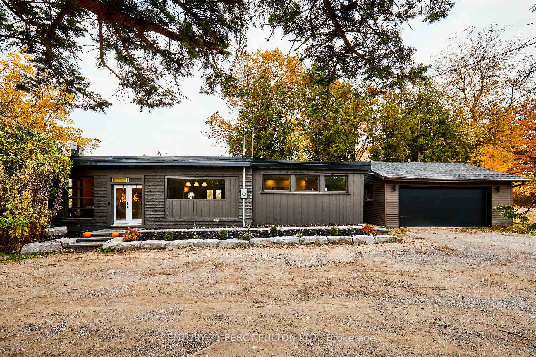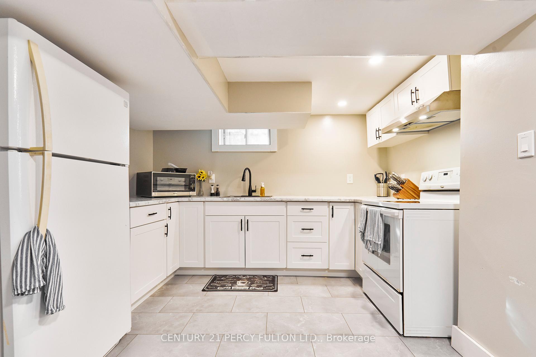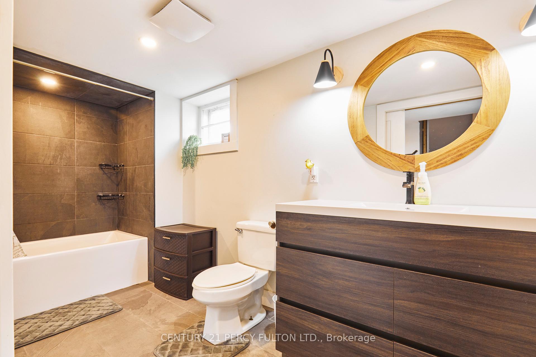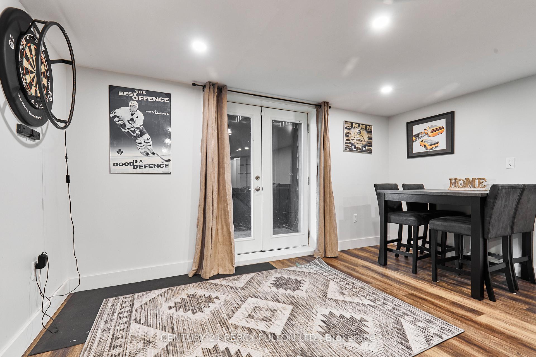$1,249,000
Available - For Sale
Listing ID: E9511362
9920 Baldwin St North , Whitby, L0B 1A0, Ontario
| Modern living in a country setting! Only 7 minutes from Brooklin and 10 from highway 407, this beautiful modernized bungalow has over $200,000 in recent updates. And with just under an acre, there's still lots of potential on the lot. Enjoy views of the CN tower & mud lake from one of the 4-tiers of decks (over 1250 sq ft). With an in-law suite & plenty of room for parking, this home is ideal for multi-generational living, or those looking for additional income. Updates: New gas furnace ('22), A/C unit ('22), flat roof ('22), spray-foam insulation (22') main floor flooring ('22) front walkway, retaining wall, steps ('23) garage door & opener ('22) hardwood ceiling on main ('22) deck ('23), kitchen ('22) |
| Price | $1,249,000 |
| Taxes: | $7109.89 |
| Address: | 9920 Baldwin St North , Whitby, L0B 1A0, Ontario |
| Lot Size: | 259.20 x 155.00 (Feet) |
| Acreage: | .50-1.99 |
| Directions/Cross Streets: | Townline RD & Hwy 12 |
| Rooms: | 5 |
| Rooms +: | 4 |
| Bedrooms: | 3 |
| Bedrooms +: | 1 |
| Kitchens: | 1 |
| Kitchens +: | 1 |
| Family Room: | Y |
| Basement: | Fin W/O, Sep Entrance |
| Approximatly Age: | 51-99 |
| Property Type: | Detached |
| Style: | Bungalow |
| Exterior: | Board/Batten, Brick |
| Garage Type: | Detached |
| (Parking/)Drive: | Circular |
| Drive Parking Spaces: | 20 |
| Pool: | None |
| Approximatly Age: | 51-99 |
| Approximatly Square Footage: | 1500-2000 |
| Fireplace/Stove: | Y |
| Heat Source: | Gas |
| Heat Type: | Forced Air |
| Central Air Conditioning: | Central Air |
| Sewers: | Septic |
| Water: | Well |
| Water Supply Types: | Drilled Well |
| Utilities-Cable: | A |
| Utilities-Hydro: | Y |
| Utilities-Telephone: | A |
$
%
Years
This calculator is for demonstration purposes only. Always consult a professional
financial advisor before making personal financial decisions.
| Although the information displayed is believed to be accurate, no warranties or representations are made of any kind. |
| CENTURY 21 PERCY FULTON LTD. |
|
|

Dir:
416-828-2535
Bus:
647-462-9629
| Book Showing | Email a Friend |
Jump To:
At a Glance:
| Type: | Freehold - Detached |
| Area: | Durham |
| Municipality: | Whitby |
| Neighbourhood: | Rural Whitby |
| Style: | Bungalow |
| Lot Size: | 259.20 x 155.00(Feet) |
| Approximate Age: | 51-99 |
| Tax: | $7,109.89 |
| Beds: | 3+1 |
| Baths: | 2 |
| Fireplace: | Y |
| Pool: | None |
Locatin Map:
Payment Calculator:





