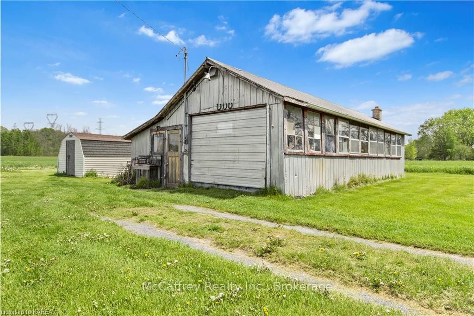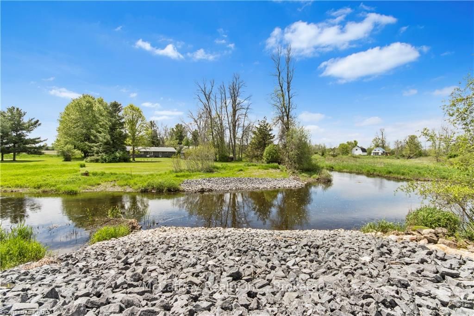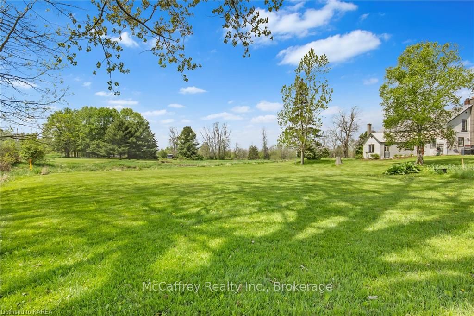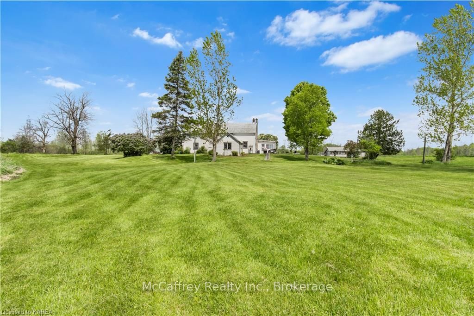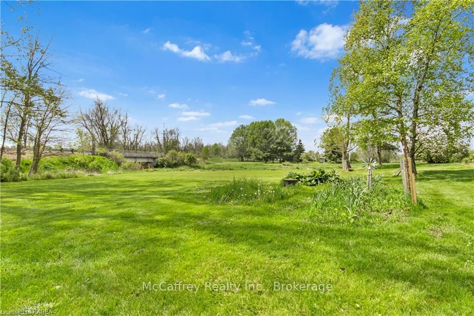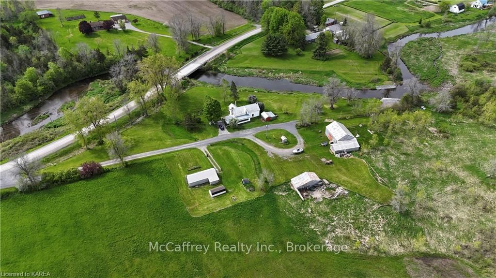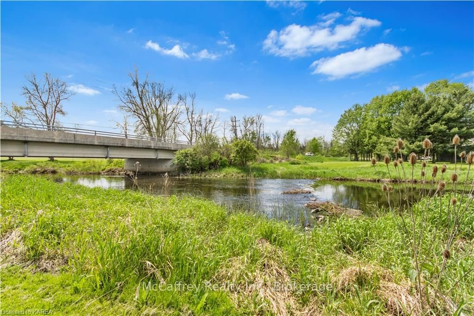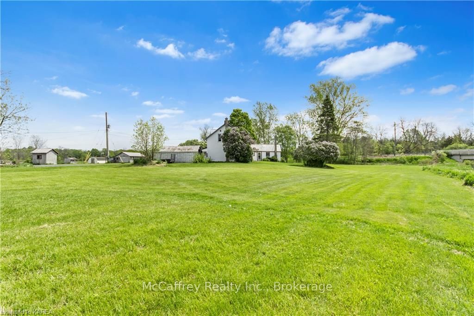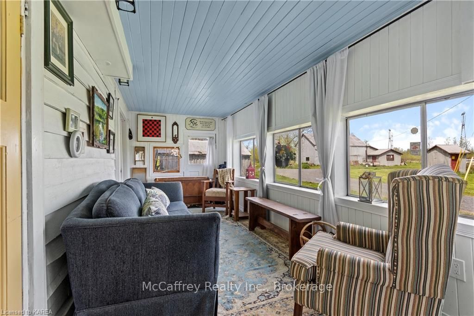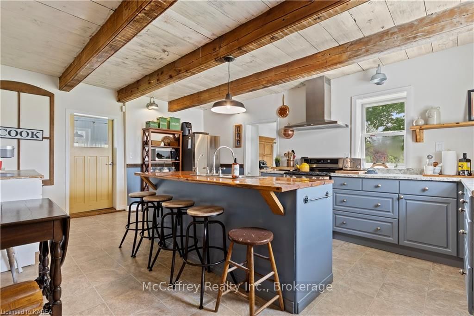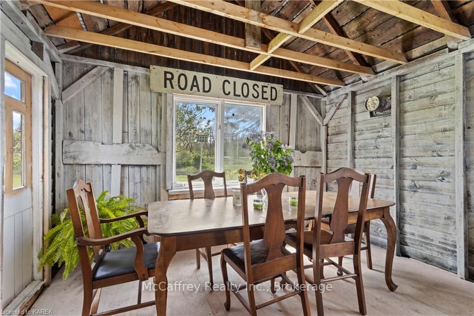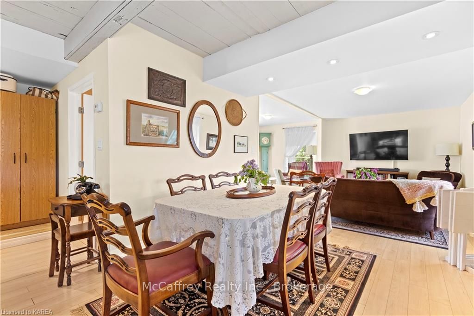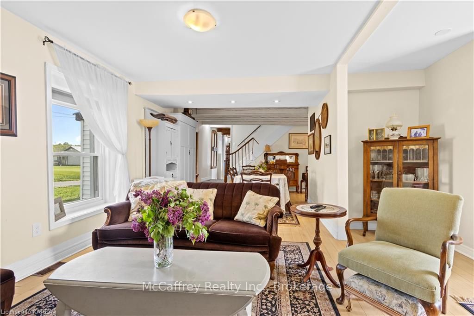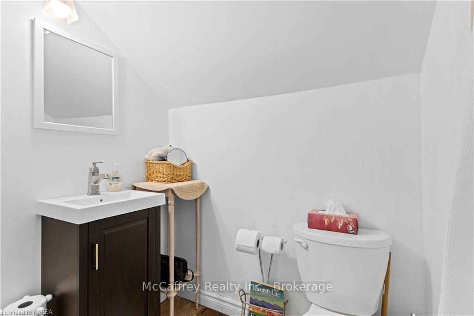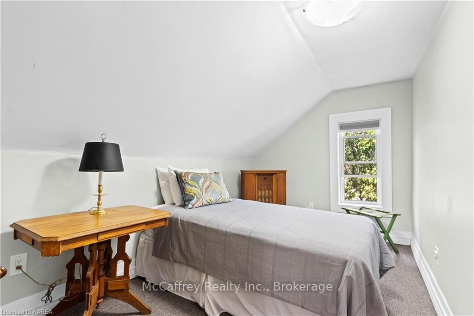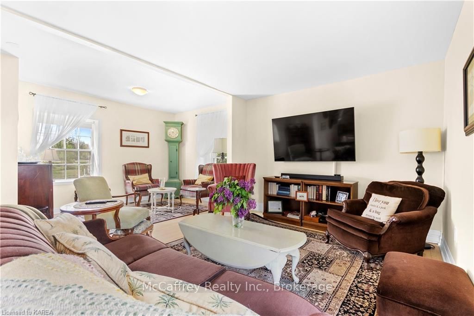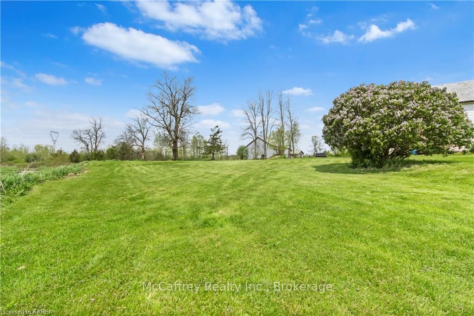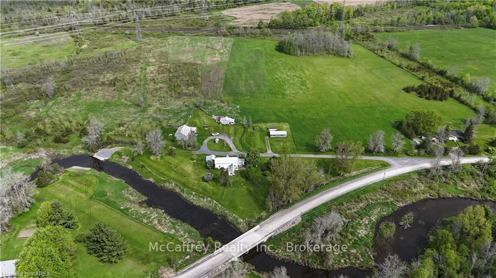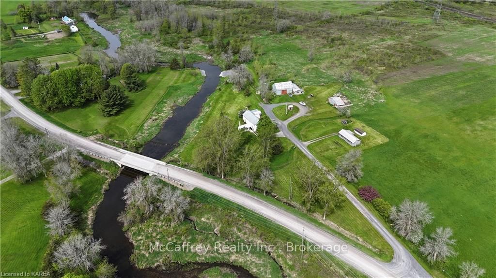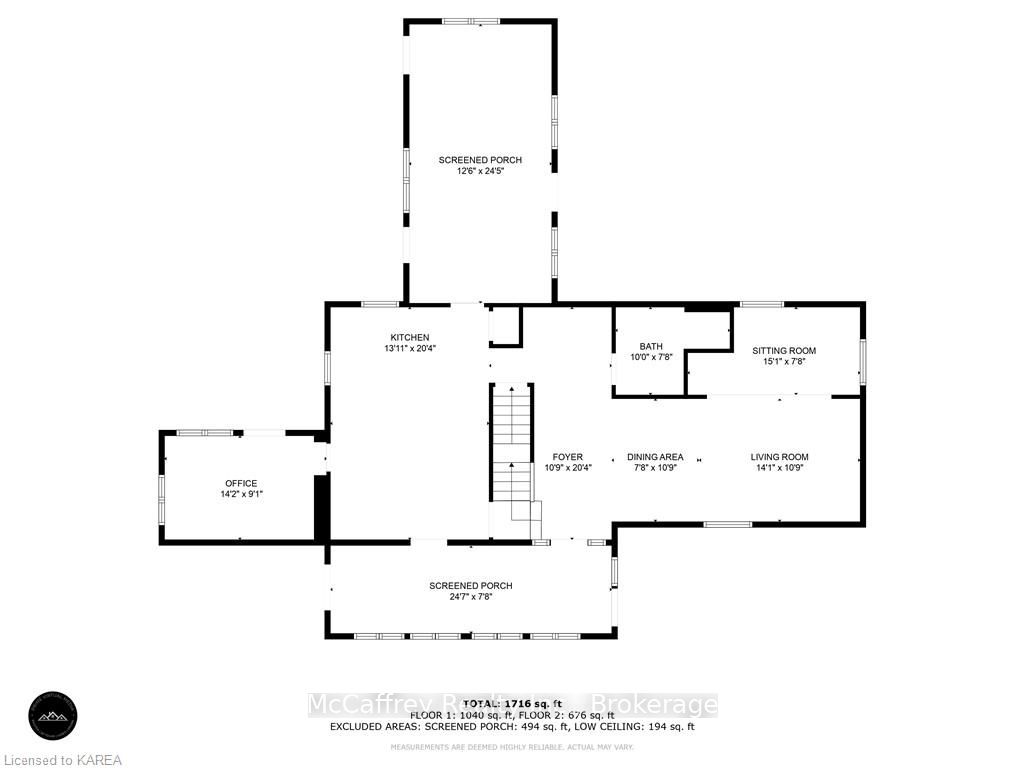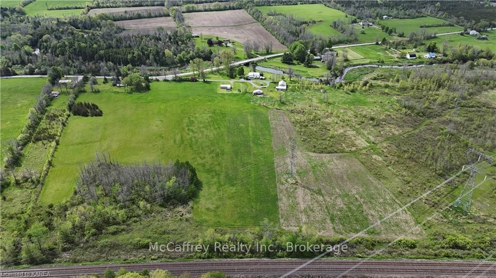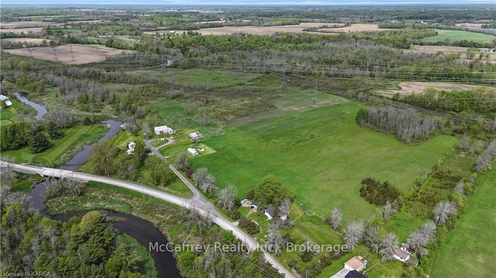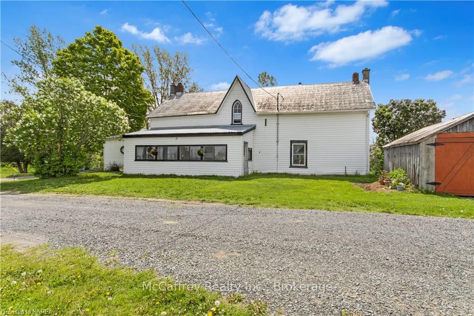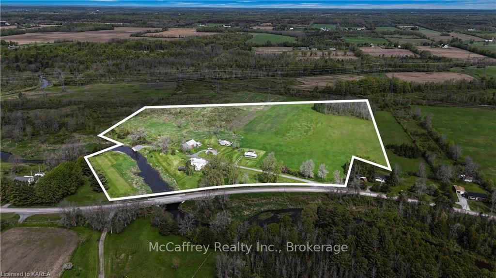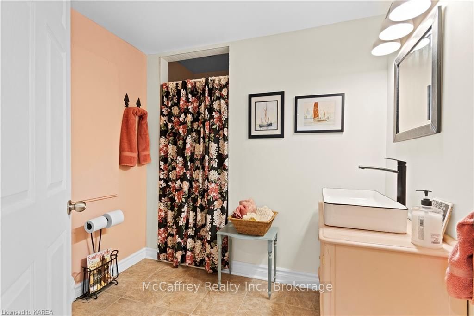$849,900
Available - For Sale
Listing ID: X9411722
1549 DOYLE Rd , Loyalist, K0H 1G0, Ontario
| Escape to the country! Welcome to your dream homestead! Situated on just over 25 picturesque acres, this enchanting century 2 storey home offers a perfect blend of rustic charm and modern conveniences. As you approach, you'll be greeted by a spacious porch, ideal for sipping morning coffee while soaking in the serene views of the surrounding countryside. Step inside to discover a beautifully updated kitchen, complete with striking wooden beams that add character and warmth to the space. The dining room, living room, and sitting room provide ample space for entertaining friends and family, ensuring that gatherings are both comfortable and enjoyable. A conveniently located 3-piece bathroom and main floor laundry enhance the home's functionality Ascend the staircase to find two additional 3-piece bathrooms, three generously sized bedrooms, and the inviting Primary bedroom. There's also an additional versatile space, perfect for transforming into a walk-in closet, kids' play area, or office, tailored to your needs. Outside, the property continues to impress with a barn and multiple outbuildings, perfect for storage, hobbies, or livestock. Millhaven Creek meanders through the land, adding a touch of natural beauty and providing a tranquil setting for outdoor adventures. Despite its private and rural feel, this home is conveniently located just minutes from the charming village of Bath, known for its welcoming community and array of amenities, including a delightful waterfront park. Whether you are looking to embrace a peaceful rural lifestyle or in need of space for hobby farming, this property offers endless possibilities. |
| Price | $849,900 |
| Taxes: | $3021.46 |
| Assessment: | $196000 |
| Assessment Year: | 2021 |
| Address: | 1549 DOYLE Rd , Loyalist, K0H 1G0, Ontario |
| Acreage: | 25-49.99 |
| Directions/Cross Streets: | S on Cty Rd 4, W on Doyle, follow to 1549 on right. |
| Rooms: | 16 |
| Rooms +: | 0 |
| Bedrooms: | 4 |
| Bedrooms +: | 0 |
| Kitchens: | 1 |
| Kitchens +: | 0 |
| Basement: | Crawl Space, Unfinished |
| Property Type: | Detached |
| Style: | 2-Storey |
| Exterior: | Vinyl Siding |
| (Parking/)Drive: | Circular |
| Drive Parking Spaces: | 10 |
| Pool: | None |
| Other Structures: | Barn, Workshop |
| Property Features: | Golf |
| Fireplace/Stove: | N |
| Heat Type: | Forced Air |
| Central Air Conditioning: | Central Air |
| Elevator Lift: | N |
| Sewers: | Septic |
| Water Supply Types: | Drilled Well |
| Utilities-Hydro: | Y |
| Utilities-Gas: | Y |
$
%
Years
This calculator is for demonstration purposes only. Always consult a professional
financial advisor before making personal financial decisions.
| Although the information displayed is believed to be accurate, no warranties or representations are made of any kind. |
| McCaffrey Realty Inc., Brokerage |
|
|

Dir:
416-828-2535
Bus:
647-462-9629
| Book Showing | Email a Friend |
Jump To:
At a Glance:
| Type: | Freehold - Detached |
| Area: | Lennox & Addington |
| Municipality: | Loyalist |
| Neighbourhood: | Lennox and Addington - South |
| Style: | 2-Storey |
| Tax: | $3,021.46 |
| Beds: | 4 |
| Baths: | 3 |
| Fireplace: | N |
| Pool: | None |
Locatin Map:
Payment Calculator:

