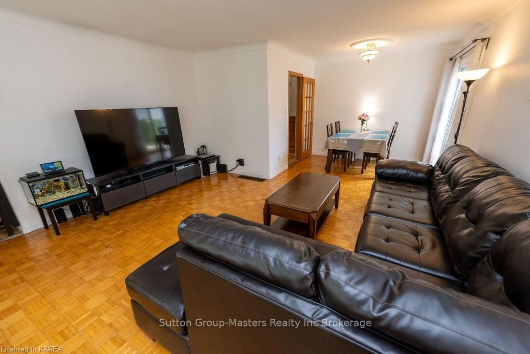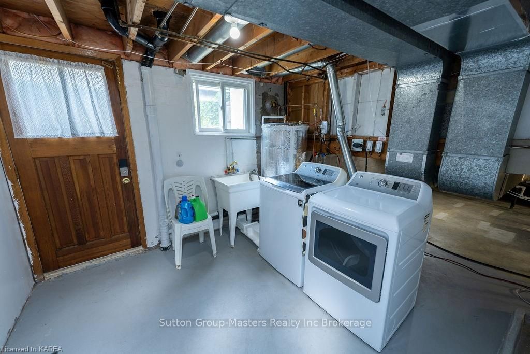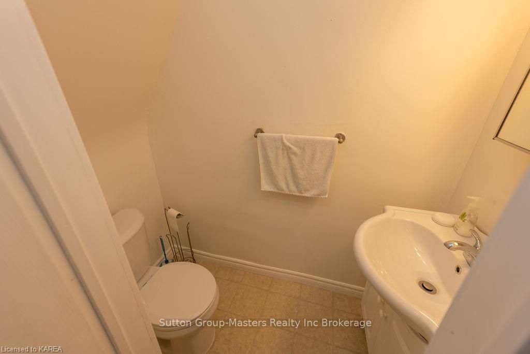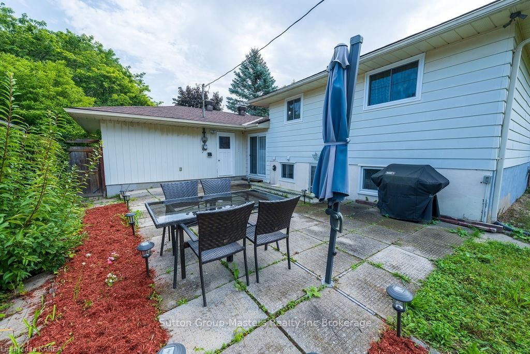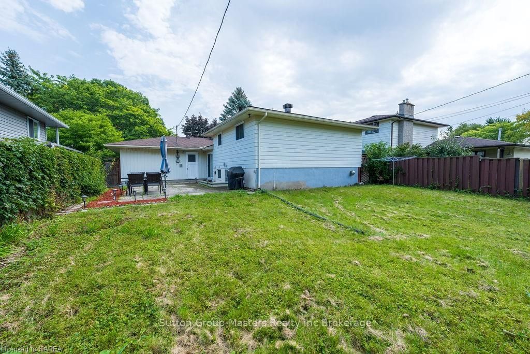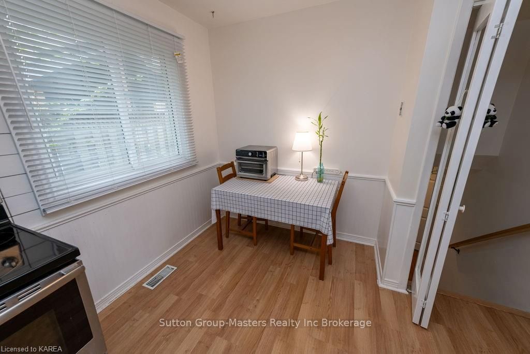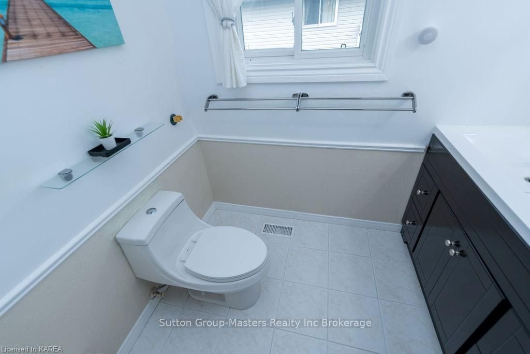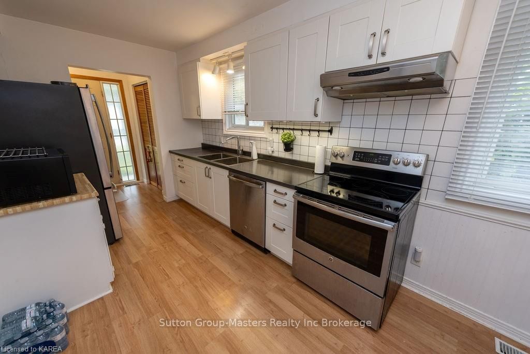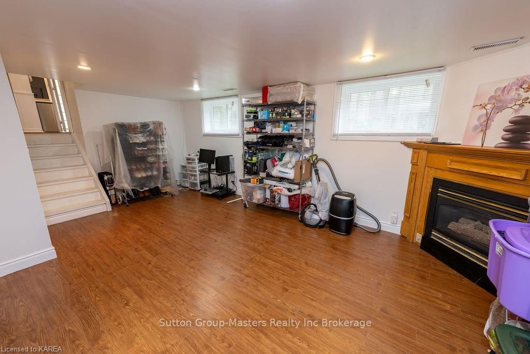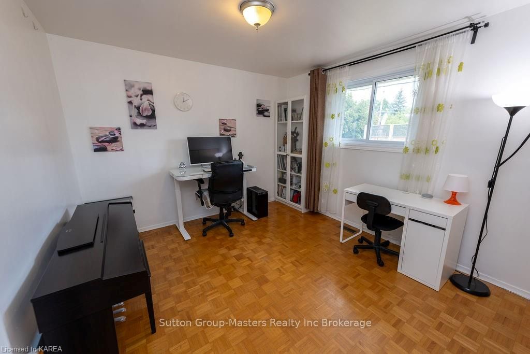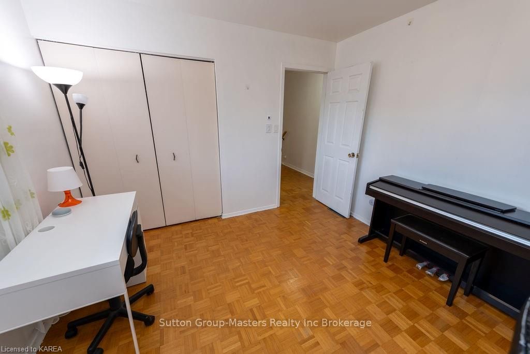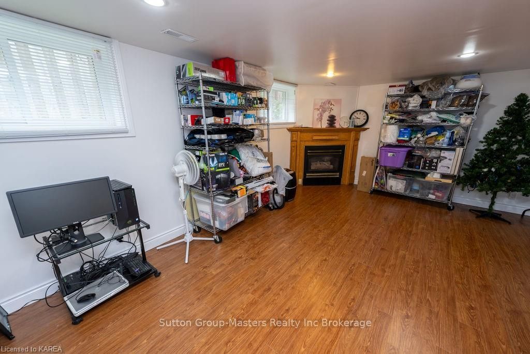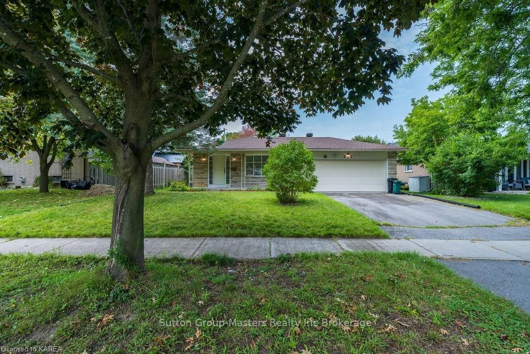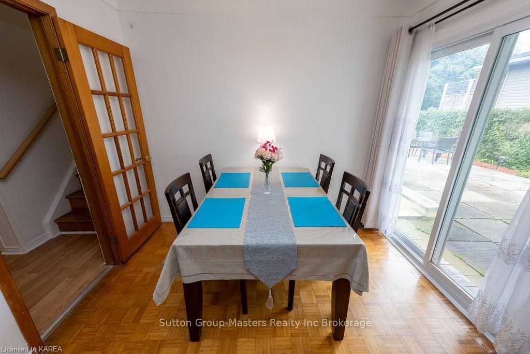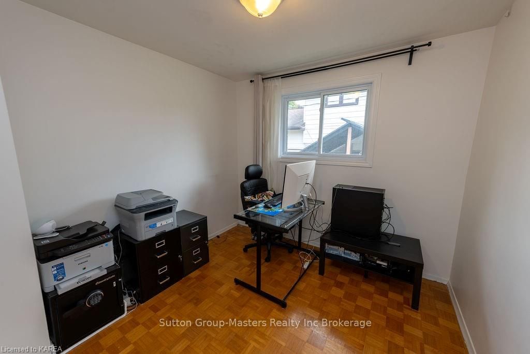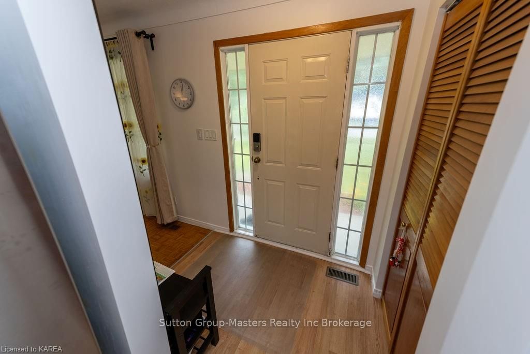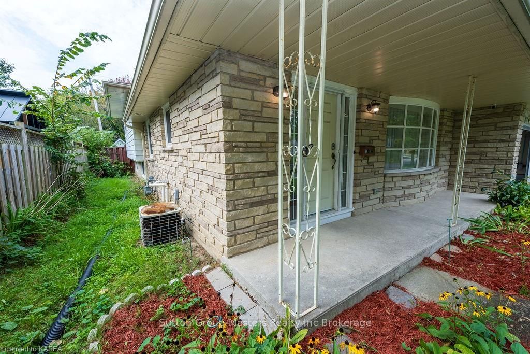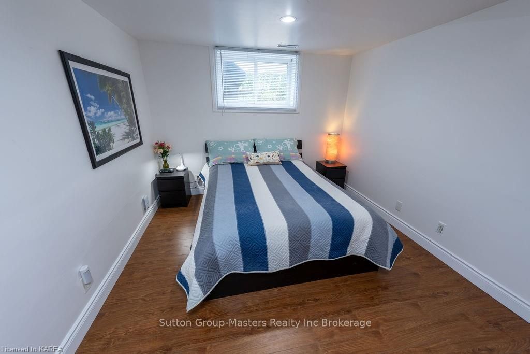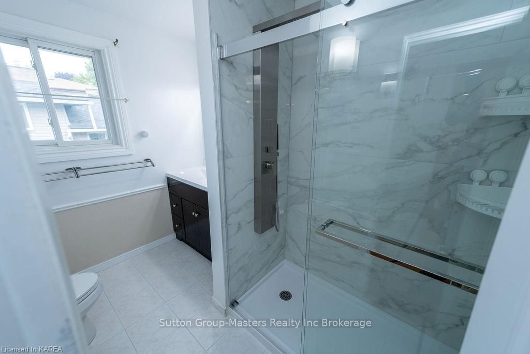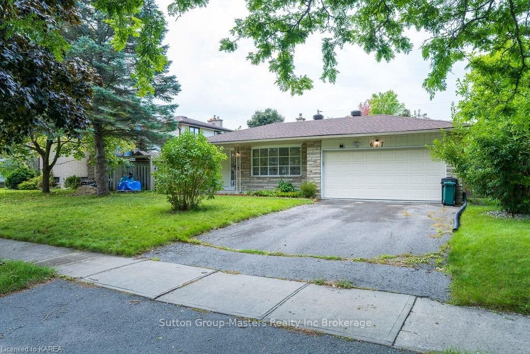$709,000
Available - For Sale
Listing ID: X9411558
687 HARROW Pl , Kingston, K7M 5M1, Ontario
| Greetings. The seller's love their home and give it two thumbs up. Flexible possession is available on this well maintained and freshly painted 3 bedroom, 1.5 bath back split house, on a east facing Bayridge lot. You will enjoy this bright well kept home featuring remodeled galley kitchen, bright living room leading to a function able, separate dining room. The Patio doors from here lead to a fenced yard which is perfect to catch the evening sun and entrance to the double car garage. Upstairs has 3 good sized bedrooms and a beautiful bathroom with his and her sinks and a glassed in stand up shower. Down a few stairs to the basement you will find a comfortable rec room with gas fireplace and extra room for guests or teenagers. Take a few steps to the door you will see laundry area, the other washroom and the stairs to the back yard. Also the dry crawl space has newer sump pump, dehumidifier and the home to the security system. WOW ! Add this property to your list and call your realtor for a viewing. |
| Price | $709,000 |
| Taxes: | $3476.13 |
| Assessment: | $248000 |
| Assessment Year: | 2023 |
| Address: | 687 HARROW Pl , Kingston, K7M 5M1, Ontario |
| Lot Size: | 55.00 x 120.00 (Feet) |
| Acreage: | < .50 |
| Directions/Cross Streets: | Hudson to Laidlaw to Harrow Pl |
| Rooms: | 7 |
| Rooms +: | 2 |
| Bedrooms: | 3 |
| Bedrooms +: | 0 |
| Kitchens: | 1 |
| Kitchens +: | 0 |
| Basement: | Finished, Sep Entrance |
| Approximatly Age: | 51-99 |
| Property Type: | Detached |
| Style: | Other |
| Exterior: | Concrete, Shingle |
| Garage Type: | Attached |
| (Parking/)Drive: | Other |
| Drive Parking Spaces: | 3 |
| Pool: | None |
| Approximatly Age: | 51-99 |
| Fireplace/Stove: | N |
| Heat Source: | Gas |
| Heat Type: | Forced Air |
| Central Air Conditioning: | None |
| Elevator Lift: | N |
| Sewers: | Sewers |
| Water: | Municipal |
| Utilities-Cable: | Y |
| Utilities-Hydro: | Y |
$
%
Years
This calculator is for demonstration purposes only. Always consult a professional
financial advisor before making personal financial decisions.
| Although the information displayed is believed to be accurate, no warranties or representations are made of any kind. |
| Sutton Group-Masters Realty Inc Brokerage |
|
|

Dir:
416-828-2535
Bus:
647-462-9629
| Book Showing | Email a Friend |
Jump To:
At a Glance:
| Type: | Freehold - Detached |
| Area: | Frontenac |
| Municipality: | Kingston |
| Neighbourhood: | South of Taylor-Kidd Blvd |
| Style: | Other |
| Lot Size: | 55.00 x 120.00(Feet) |
| Approximate Age: | 51-99 |
| Tax: | $3,476.13 |
| Beds: | 3 |
| Baths: | 2 |
| Fireplace: | N |
| Pool: | None |
Locatin Map:
Payment Calculator:

